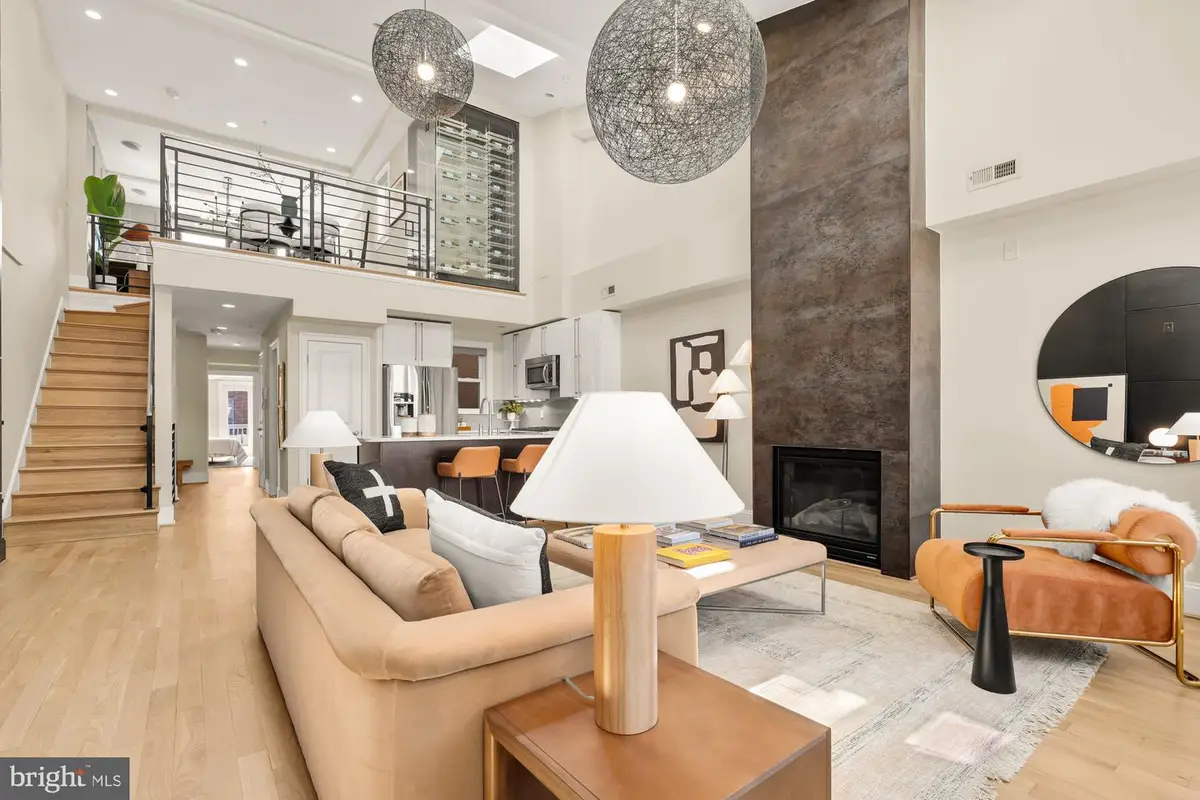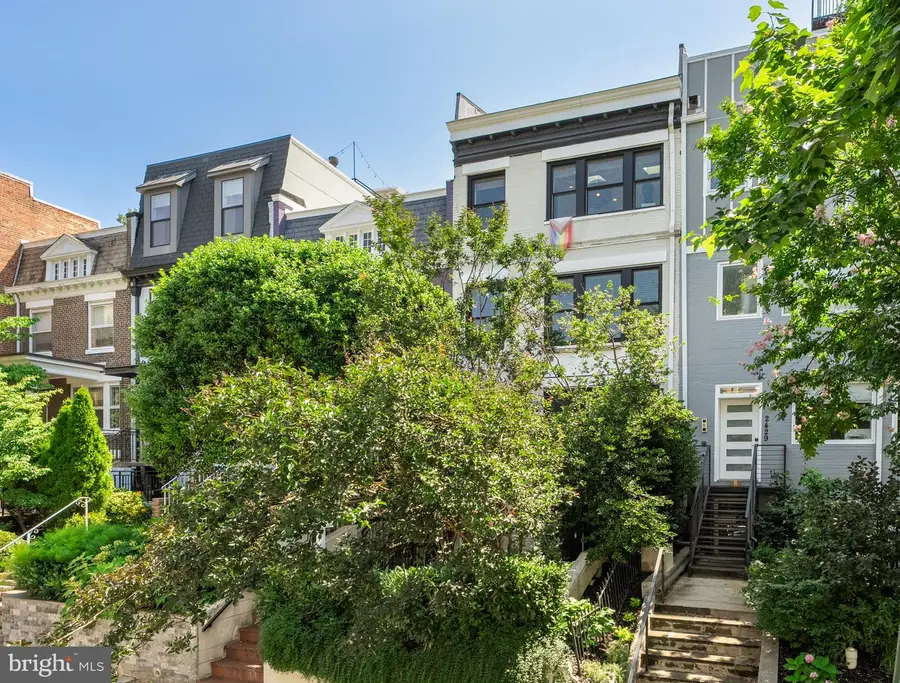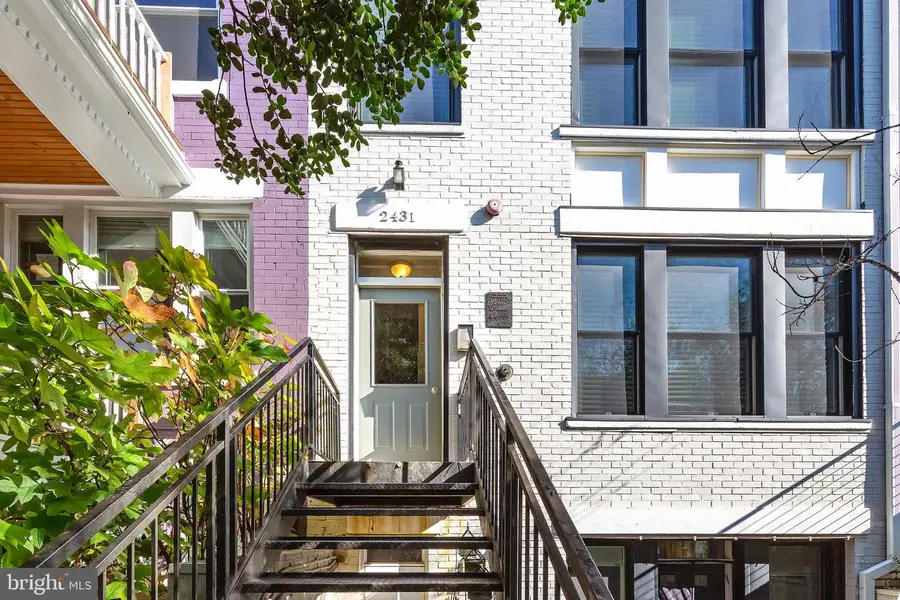2431 Ontario Rd Nw #4, WASHINGTON, DC 20009
Local realty services provided by:Better Homes and Gardens Real Estate Reserve



2431 Ontario Rd Nw #4,WASHINGTON, DC 20009
$1,250,000
- 3 Beds
- 3 Baths
- 1,440 sq. ft.
- Condominium
- Pending
Listed by:paras dhoj karki
Office:compass
MLS#:DCDC2207758
Source:BRIGHTMLS
Price summary
- Price:$1,250,000
- Price per sq. ft.:$868.06
About this home
This exquisite two-story penthouse in the heart of Adams Morgan is a testament to modern elegance and architectural sophistication. Spanning 1,440 square feet, this meticulously curated residence features 3 bedrooms, 2.5 baths, and three private outdoor spaces, including a spectacular rooftop terrace with unobstructed panoramic views of Washington, D.C., and its iconic monuments.
An Architectural Masterpiece
Upon entry, you're welcomed into a breathtaking two-story living room with soaring almost 20-foot ceilings, a bespoke fireplace framed by floor-to-ceiling custom Spanish metal tiles, remote-controlled skylights, and an open-concept layout perfect for both grand entertaining and intimate gatherings.The newly refinished hardwood floors exude refinement, while custom wall paneling and designer lighting from Restoration Hardware and Design Within Reach enhance the ambiance.
The gourmet kitchen is a study in understated luxury, outfitted with sleek white high-gloss cabinetry, quartz countertops, and professional-grade stainless steel appliances.
Owner’s Retreat & Designer Bathrooms
The primary suite is a private sanctuary, featuring a drop ceiling with accent lighting, an upholstered fabric accent wall, and blackout drapes for an unparalleled sense of comfort. The spa-inspired en-suite bathroom is adorned with Porcelanosa designer finishes, a floating vanity, heated towel rack, and a TOTO bidet toilet with heated seating, offering a true retreat.
A statement half-bathroom on the main level is a showpiece of modern artistry, designed with impeccable attention to detail.
Upper-Level Loft & Iconic Rooftop Experience
Ascending the staircase, the lofted mezzanine overlooks the grand living space and opens onto the second rooftop deck. Expansive folding glass doors create a seamless indoor-outdoor living experience, blending city energy with private tranquility. This level also features a full designer bathroom and a climate-controlled glass wine cellar, where onyx stone, backlit by LED lighting, transforms the space into a statement of sophistication.
The third and largest rooftop deck is the crown jewel of this residence, featuring a pergola, custom seating, and breathtaking, completely unobstructed views of Washington, D.C., and its landmarks—a rare offering in the city's skyline.
Prime Location & Exclusive Parking
A separately deeded, secured parking space ensures both convenience and investment value. Situated in one of D.C.’s most dynamic neighborhoods of Adam's Morgan, this penthouse provides effortless access to renowned restaurants, boutique shopping, and cultural landmarks.
This one-of-a-kind residence is an extraordinary opportunity for the discerning buyer seeking sophisticated urban living, unparalleled outdoor spaces, and an exceptional design aesthetic.
Contact an agent
Home facts
- Year built:2011
- Listing Id #:DCDC2207758
- Added:51 day(s) ago
- Updated:August 15, 2025 at 07:30 AM
Rooms and interior
- Bedrooms:3
- Total bathrooms:3
- Full bathrooms:2
- Half bathrooms:1
- Living area:1,440 sq. ft.
Heating and cooling
- Cooling:Central A/C
- Heating:90% Forced Air, Central, Natural Gas
Structure and exterior
- Year built:2011
- Building area:1,440 sq. ft.
Utilities
- Water:Public
- Sewer:Public Septic
Finances and disclosures
- Price:$1,250,000
- Price per sq. ft.:$868.06
- Tax amount:$6,758 (2025)
New listings near 2431 Ontario Rd Nw #4
- Open Sun, 1 to 3pmNew
 $999,000Active6 beds 3 baths3,273 sq. ft.
$999,000Active6 beds 3 baths3,273 sq. ft.4122 16th St Nw, WASHINGTON, DC 20011
MLS# DCDC2215614Listed by: WASHINGTON FINE PROPERTIES, LLC - New
 $374,900Active2 beds 2 baths1,155 sq. ft.
$374,900Active2 beds 2 baths1,155 sq. ft.4201 Cathedral Ave Nw #902w, WASHINGTON, DC 20016
MLS# DCDC2215628Listed by: D.S.A. PROPERTIES & INVESTMENTS LLC - New
 $850,000Active2 beds 3 baths1,500 sq. ft.
$850,000Active2 beds 3 baths1,500 sq. ft.1507 C St Se, WASHINGTON, DC 20003
MLS# DCDC2215630Listed by: KELLER WILLIAMS CAPITAL PROPERTIES - New
 $399,000Active1 beds 1 baths874 sq. ft.
$399,000Active1 beds 1 baths874 sq. ft.1101 3rd St Sw #706, WASHINGTON, DC 20024
MLS# DCDC2214434Listed by: LONG & FOSTER REAL ESTATE, INC. - New
 $690,000Active3 beds 3 baths1,500 sq. ft.
$690,000Active3 beds 3 baths1,500 sq. ft.1711 Newton St Ne, WASHINGTON, DC 20018
MLS# DCDC2214648Listed by: SAMSON PROPERTIES - Open Sat, 12:30 to 2:30pmNew
 $919,990Active4 beds 4 baths2,164 sq. ft.
$919,990Active4 beds 4 baths2,164 sq. ft.4013 13th St Nw, WASHINGTON, DC 20011
MLS# DCDC2215498Listed by: COLDWELL BANKER REALTY - Open Sun, 1 to 3pmNew
 $825,000Active3 beds 3 baths1,507 sq. ft.
$825,000Active3 beds 3 baths1,507 sq. ft.1526 8th St Nw #2, WASHINGTON, DC 20001
MLS# DCDC2215606Listed by: RE/MAX DISTINCTIVE REAL ESTATE, INC. - New
 $499,900Active3 beds 1 baths1,815 sq. ft.
$499,900Active3 beds 1 baths1,815 sq. ft.2639 Myrtle Ave Ne, WASHINGTON, DC 20018
MLS# DCDC2215602Listed by: COMPASS - Coming Soon
 $375,000Coming Soon1 beds 1 baths
$375,000Coming Soon1 beds 1 baths1133 13th St Nw #402, WASHINGTON, DC 20005
MLS# DCDC2215576Listed by: BML PROPERTIES REALTY, LLC. - New
 $16,900Active-- beds -- baths
$16,900Active-- beds -- baths3911 Pennsylvania Ave Se #p1, WASHINGTON, DC 20020
MLS# DCDC2206970Listed by: IVAN BROWN REALTY, INC.
