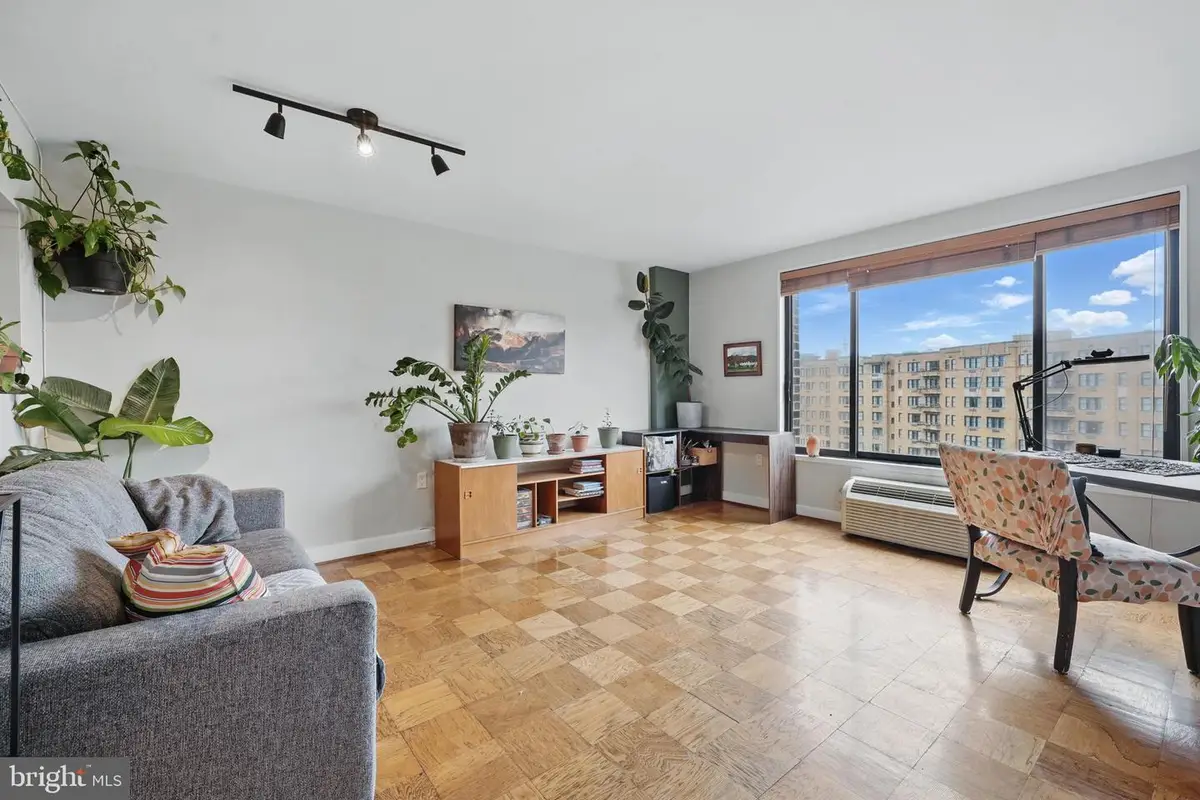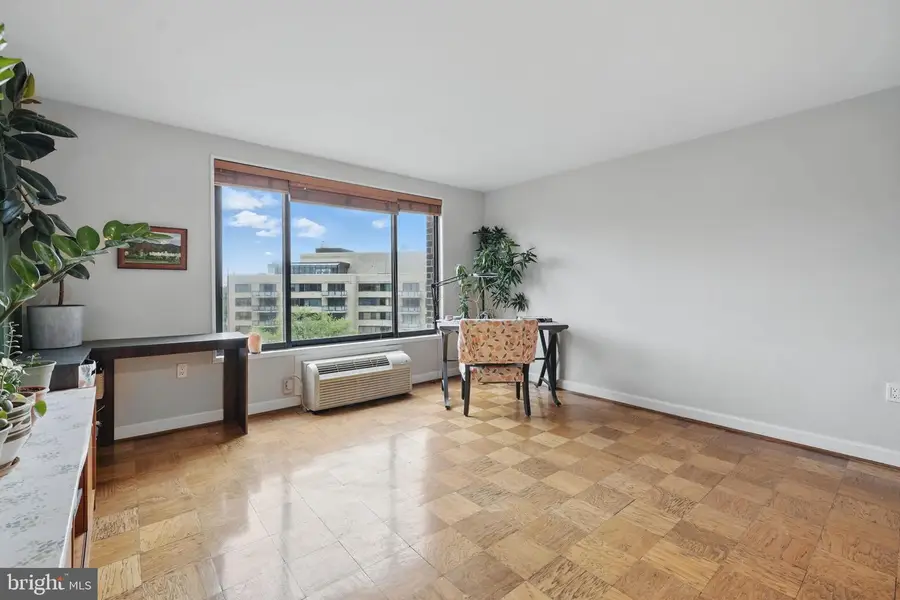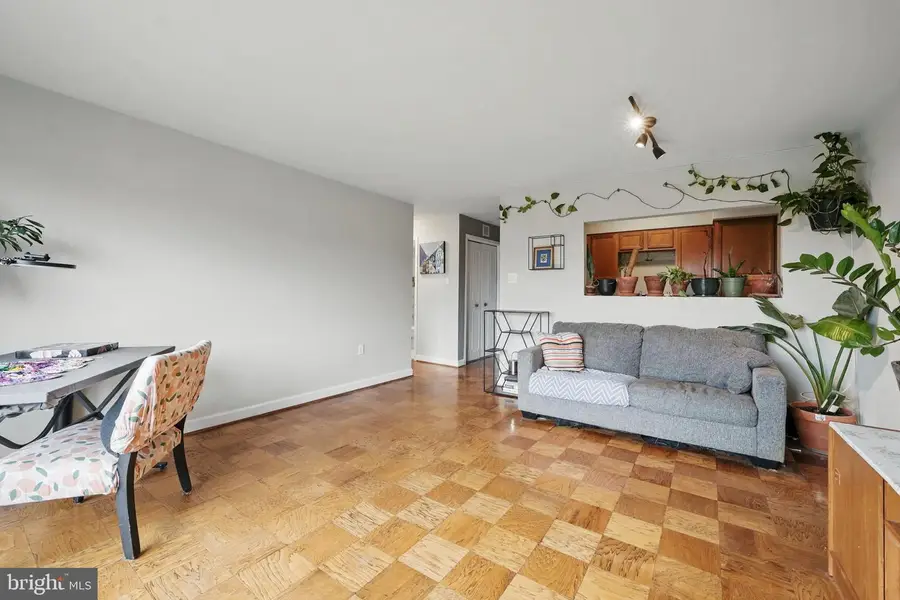2501 Calvert St Nw #811, WASHINGTON, DC 20008
Local realty services provided by:Better Homes and Gardens Real Estate Murphy & Co.



2501 Calvert St Nw #811,WASHINGTON, DC 20008
$349,000
- 1 Beds
- 1 Baths
- 630 sq. ft.
- Condominium
- Active
Listed by:benjamin r puchalski
Office:compass
MLS#:DCDC2211192
Source:BRIGHTMLS
Price summary
- Price:$349,000
- Price per sq. ft.:$553.97
About this home
Upper level south facing one bedroom home in a prime location! This 8th floor unit has all of the right ingredients for a comfortable and vibrant urban lifestyle. Light and bright! Extra large windows allow natural light to flood the unit. Polished parquet floors throughout. Step into the updated kitchen with new appliances! Unit has been freshly painted. New vanity in the bathroom. Nicely tiled shower. Spacious bedroom includes a walk-in closet. The Shoreham North Condominium offers an array of fantastic amenities, including 24-hour security, a massive rooftop terrace with excellent views, and a well-managed association that covers essential services such as water, trash, and snow removal. The building is pet-friendly and also provides affordable rental parking, subject to availability. Garage parking spaces are currently available for rent at $200 per month. The condo’s location offers the best of everything—nestled in a picturesque setting with embassy neighbors and just moments from top restaurants, nightlife, and cultural landmarks. Connecticut Avenue, just one block away, provides access to everyday essentials along with an eclectic mix of dining and shopping options. For nature lovers, the nearby Rock Creek Trail and National Zoo offer stunning outdoor escapes. The vibrant neighborhoods of Dupont Circle and Adams Morgan are close by, adding even more entertainment and dining options. With a Metrobus stop on the corner and the Woodley Park Metro station just one block away, this home is the perfect starting point for both work and play. Make this your new home today!
Contact an agent
Home facts
- Year built:1968
- Listing Id #:DCDC2211192
- Added:58 day(s) ago
- Updated:August 15, 2025 at 01:53 PM
Rooms and interior
- Bedrooms:1
- Total bathrooms:1
- Full bathrooms:1
- Living area:630 sq. ft.
Heating and cooling
- Cooling:Wall Unit
- Heating:Electric, Wall Unit
Structure and exterior
- Year built:1968
- Building area:630 sq. ft.
Schools
- High school:JACKSON-REED
Utilities
- Water:Public
- Sewer:Public Sewer
Finances and disclosures
- Price:$349,000
- Price per sq. ft.:$553.97
- Tax amount:$2,428 (2024)
New listings near 2501 Calvert St Nw #811
 $449,900Pending1 beds 1 baths642 sq. ft.
$449,900Pending1 beds 1 baths642 sq. ft.1840 Kalorama Rd Nw #2, WASHINGTON, DC 20009
MLS# DCDC2215640Listed by: MCWILLIAMS/BALLARD INC.- New
 $575,000Active2 beds 2 baths904 sq. ft.
$575,000Active2 beds 2 baths904 sq. ft.1240 4th St Nw #200, WASHINGTON, DC 20001
MLS# DCDC2214758Listed by: COMPASS - Open Sun, 1 to 3pmNew
 $999,000Active6 beds 3 baths3,273 sq. ft.
$999,000Active6 beds 3 baths3,273 sq. ft.4122 16th St Nw, WASHINGTON, DC 20011
MLS# DCDC2215614Listed by: WASHINGTON FINE PROPERTIES, LLC - New
 $374,900Active2 beds 2 baths1,155 sq. ft.
$374,900Active2 beds 2 baths1,155 sq. ft.4201 Cathedral Ave Nw #902w, WASHINGTON, DC 20016
MLS# DCDC2215628Listed by: D.S.A. PROPERTIES & INVESTMENTS LLC - Open Sun, 1 to 3pmNew
 $850,000Active2 beds 3 baths1,500 sq. ft.
$850,000Active2 beds 3 baths1,500 sq. ft.1507 C St Se, WASHINGTON, DC 20003
MLS# DCDC2215630Listed by: KELLER WILLIAMS CAPITAL PROPERTIES - New
 $399,000Active1 beds 1 baths874 sq. ft.
$399,000Active1 beds 1 baths874 sq. ft.1101 3rd St Sw #706, WASHINGTON, DC 20024
MLS# DCDC2214434Listed by: LONG & FOSTER REAL ESTATE, INC. - New
 $690,000Active3 beds 3 baths1,500 sq. ft.
$690,000Active3 beds 3 baths1,500 sq. ft.1711 Newton St Ne, WASHINGTON, DC 20018
MLS# DCDC2214648Listed by: SAMSON PROPERTIES - Open Sat, 12:30 to 2:30pmNew
 $919,990Active4 beds 4 baths2,164 sq. ft.
$919,990Active4 beds 4 baths2,164 sq. ft.4013 13th St Nw, WASHINGTON, DC 20011
MLS# DCDC2215498Listed by: COLDWELL BANKER REALTY - Open Sun, 1 to 3pmNew
 $825,000Active3 beds 3 baths1,507 sq. ft.
$825,000Active3 beds 3 baths1,507 sq. ft.1526 8th St Nw #2, WASHINGTON, DC 20001
MLS# DCDC2215606Listed by: RE/MAX DISTINCTIVE REAL ESTATE, INC. - New
 $499,900Active3 beds 1 baths1,815 sq. ft.
$499,900Active3 beds 1 baths1,815 sq. ft.2639 Myrtle Ave Ne, WASHINGTON, DC 20018
MLS# DCDC2215602Listed by: COMPASS
