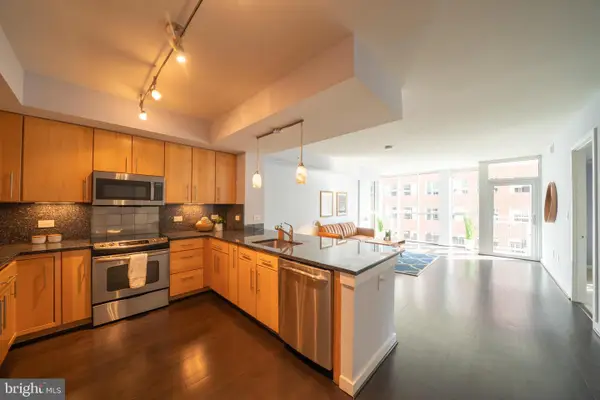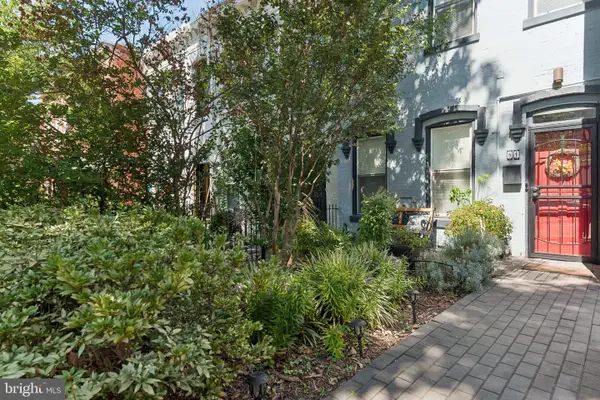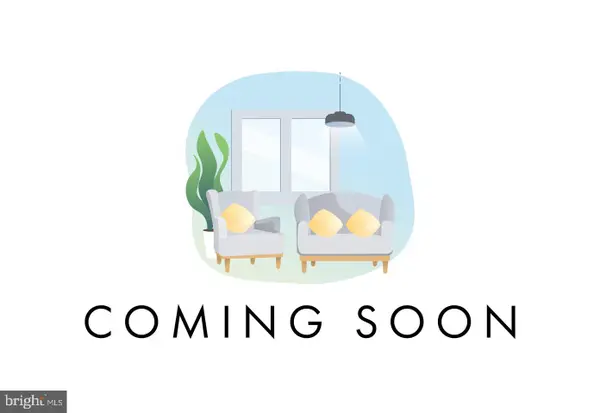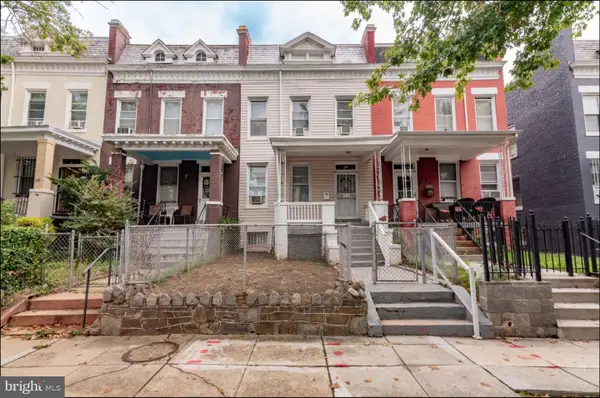2510 Elvans Rd Se, Washington, DC 20020
Local realty services provided by:Better Homes and Gardens Real Estate Murphy & Co.
2510 Elvans Rd Se,Washington, DC 20020
$575,000
- 5 Beds
- 4 Baths
- 2,316 sq. ft.
- Townhouse
- Active
Listed by:mahlet amsalu
Office:fairfax realty select
MLS#:DCDC2224028
Source:BRIGHTMLS
Price summary
- Price:$575,000
- Price per sq. ft.:$248.27
About this home
Step into this bright, meticulously maintained end-unit four-level townhome, built in 2019 and showcasing modern finishes throughout. Offering 5 bedrooms, 3.5 baths, a living room, dining room, family room, and a generous crawl space larger than most basements—perfect for storage. The table-space kitchen features granite countertops, maple cabinetry, a center island, stainless steel appliances, and hardwood floors.
This home is loaded with premium upgrades, including double-pane windows, a newer roof, updated HVAC, a security system, recessed lighting, a wet bar, elegant two-panel doors, crown molding, tray ceilings, and upgraded baths. A separate laundry area and a large fenced backyard add convenience and outdoor enjoyment. owner is a licensed real estate agent
Enjoy easy on-street parking just outside your door. Ideally located within walking distance to Anacostia Metro, DHS, and USCG headquarters, with a short bus ride to two other metro stations. The nearby Anacostia Riverwalk Trail offers scenic paths for walking, running, or biking. Just minutes to Joint Base Anacostia-Bolling (JBAB), Nationals Park, Audi Field, and with quick access to 295, 395, and 495.
Contact an agent
Home facts
- Year built:2019
- Listing ID #:DCDC2224028
- Added:1 day(s) ago
- Updated:September 29, 2025 at 05:37 AM
Rooms and interior
- Bedrooms:5
- Total bathrooms:4
- Full bathrooms:3
- Half bathrooms:1
- Living area:2,316 sq. ft.
Heating and cooling
- Cooling:Central A/C
- Heating:Electric, Forced Air
Structure and exterior
- Year built:2019
- Building area:2,316 sq. ft.
- Lot area:0.12 Acres
Utilities
- Water:Public
- Sewer:Public Sewer
Finances and disclosures
- Price:$575,000
- Price per sq. ft.:$248.27
- Tax amount:$5,095 (2024)
New listings near 2510 Elvans Rd Se
- Coming Soon
 $990,000Coming Soon3 beds 2 baths
$990,000Coming Soon3 beds 2 baths409 M St Ne, WASHINGTON, DC 20002
MLS# DCDC2224874Listed by: LONG & FOSTER REAL ESTATE, INC. - New
 $299,000Active1 beds 1 baths
$299,000Active1 beds 1 baths4000 Cathedral Ave Nw #208b, WASHINGTON, DC 20016
MLS# DCDC2223950Listed by: CATHEDRAL REALTY, LLC. - New
 $605,000Active2 beds 1 baths704 sq. ft.
$605,000Active2 beds 1 baths704 sq. ft.733 8th St Se #304, WASHINGTON, DC 20003
MLS# DCDC2211748Listed by: COMPASS - Open Sat, 1 to 3pmNew
 $560,000Active2 beds 2 baths852 sq. ft.
$560,000Active2 beds 2 baths852 sq. ft.1843 Mintwood Pl Nw #204, WASHINGTON, DC 20009
MLS# DCDC2224876Listed by: COMPASS - New
 $530,000Active3 beds 2 baths1,160 sq. ft.
$530,000Active3 beds 2 baths1,160 sq. ft.2240 15th St Ne, WASHINGTON, DC 20018
MLS# DCDC2224872Listed by: LONG & FOSTER REAL ESTATE, INC. - New
 $639,900Active2 beds 2 baths1,065 sq. ft.
$639,900Active2 beds 2 baths1,065 sq. ft.1025 1st St Se #611, WASHINGTON, DC 20003
MLS# DCDC2224818Listed by: SAMSON PROPERTIES - Coming Soon
 $1,099,000Coming Soon3 beds 3 baths
$1,099,000Coming Soon3 beds 3 baths51 P St Nw, WASHINGTON, DC 20001
MLS# DCDC2224828Listed by: BERKSHIRE HATHAWAY HOMESERVICES PENFED REALTY - Coming Soon
 $215,000Coming Soon1 beds 1 baths
$215,000Coming Soon1 beds 1 baths3901 Cathedral Ave Nw #419, WASHINGTON, DC 20016
MLS# DCDC2224504Listed by: RLAH @PROPERTIES - New
 $250,000Active4 beds 2 baths2,178 sq. ft.
$250,000Active4 beds 2 baths2,178 sq. ft.611 Keefer Pl Nw, WASHINGTON, DC 20010
MLS# DCDC2224812Listed by: ALEX COOPER AUCTIONEERS, INC.
