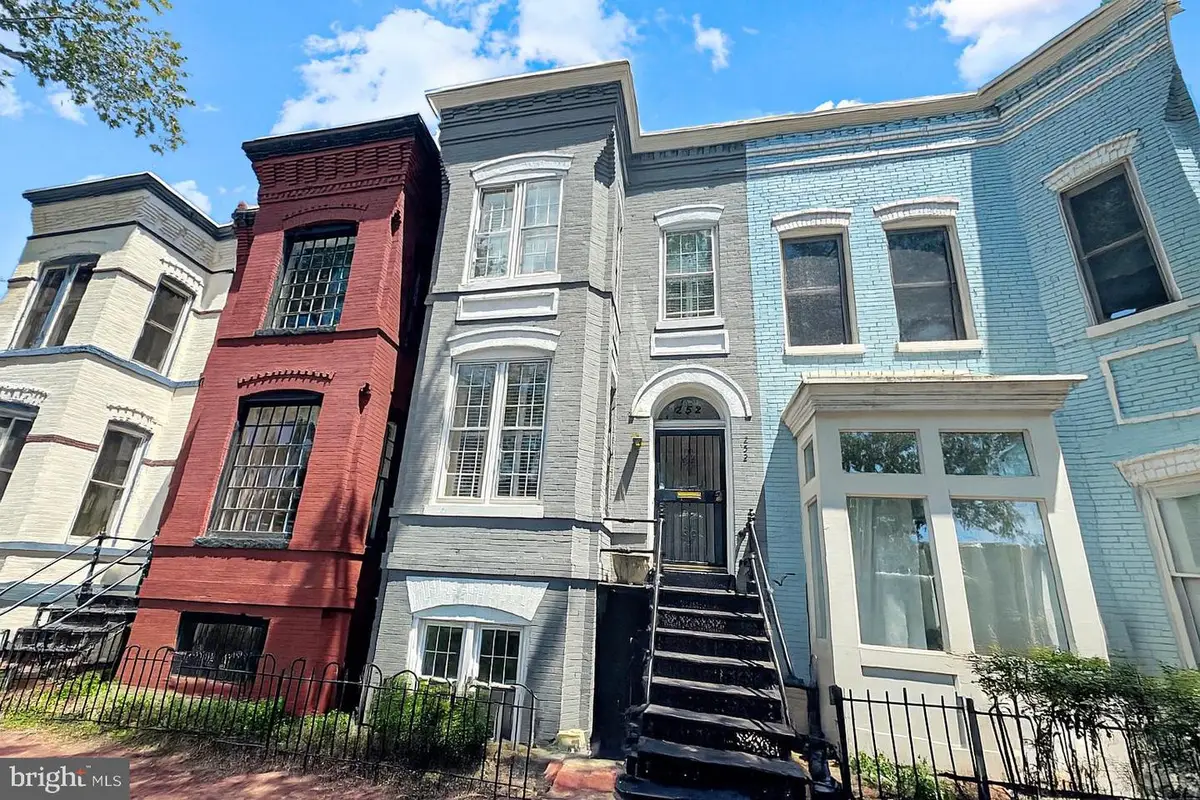252 11th St Se, WASHINGTON, DC 20003
Local realty services provided by:Better Homes and Gardens Real Estate GSA Realty



252 11th St Se,WASHINGTON, DC 20003
$1,250,000
- 3 Beds
- 4 Baths
- 2,262 sq. ft.
- Townhouse
- Active
Listed by:dustin fox
Office:samson properties
MLS#:DCDC2209840
Source:BRIGHTMLS
Price summary
- Price:$1,250,000
- Price per sq. ft.:$552.61
About this home
Because You Deserve a Home That Has Everything.
You know the classic Capitol Hill rowhouse you picture every time someone says “Historic DC”? The one with the graceful bay façade, wrought‑iron steps and a pocket garden tucked behind a cast‑iron fence? That’s the one, offering 2,373 finished square feet of smart, up‑to‑date living inside.
Step through the original arched entry and the entire main level greets you with freshly painted walls that amplify elaborate crown molding, box wainscoting and gleaming wood floors. A bay of floor‑to‑ceiling windows floods the double parlor with daylight, anchored by a wood‑burning fireplace, first of three, while custom built‑ins keep favorite books and souvenirs in easy reach. The formal dining room carries the same crisp millwork all the way to the ceiling for a magazine‑ready backdrop.
Just beyond, the main level kitchen lives large thanks to updated quartz counters (2025), and a sleek new undermount sink and subway‑tile splash. Stainless appliances, generous white cabinetry and a corner window make cooking social and bright, not crowded. One quick step outside and the private deck appears, perfect for sunrise coffee or late‑evening take-out from Barracks Row.
Two spacious bedroom suites command the entire upper floor. Each enjoys leafy views, deep closets and en‑suite baths clad in marble, subway tile and penny‑round floors, updated not so long ago yet steeped in vintage character. A hallway skylight pours sunshine down the staircase, where intricate newel posts remind you this residence turned heads when it was built in 1908—and still does today.
Need flexibility? Head to the English basement. Brand‑new 2025 luxury‑vinyl plank flooring leads to a full second kitchen, living room with fireplace and a private bedroom/bath—ideal for guests, a remote‑work suite or income‑producing rental (the property has a legal Certificate of Occupancy). Large windows keep the level cheerful; a separate entrance maintains everyone’s routines in perfect harmony.
Beyond your front gate, a brick‑paved block shaded by mature canopy connects you to everything that makes the Hill magnetic: weekend produce and antiques at Eastern Market, chef‑driven menus along Barracks Row, morning jogs through Lincoln Park and bike‑lane access straight into downtown. Metro, major highways and the riverfront lie only minutes away, yet the street settles into a coveted hush after the workday winds down.
Capital improvements you’ll enjoy from day one: whole‑house interior repainting (2025), quartz counters + sink (2025), basement LVP floors (2025), plus refreshed baths and system updates over the years. Combine three working fireplaces, soaring ceilings and a freshly pointed brick façade crowned by decorative cornice work, and you’ve got heritage architecture that feels unmistakably 2025 under the surface.
Total finished space: 2,373 sq ft across three levels, offering two true bedroom suites up, a versatile lower‑level suite and 3.5 baths in all. Whether you’re hosting a crowd, working from home or offsetting the mortgage with rental income, this home flexes gracefully.
Smart‑home wiring, a newer HVAC compressor, and a 2020 roof complete the peace‑of‑mind package, freeing your weekends for gallery openings or lazy picnics on the Capitol‑dome lawn.
It’s rare for 19th‑century artistry to meet 21st‑century confidence so seamlessly. Experience the rhythm of Capitol Hill living where morning coffee, fresh markets, fine dining and national landmarks weave into your everyday soundtrack, then retreat to a home that feels like a private boutique hotel the second you close the door.
Contact an agent
Home facts
- Year built:1908
- Listing Id #:DCDC2209840
- Added:37 day(s) ago
- Updated:August 15, 2025 at 01:42 PM
Rooms and interior
- Bedrooms:3
- Total bathrooms:4
- Full bathrooms:3
- Half bathrooms:1
- Living area:2,262 sq. ft.
Heating and cooling
- Cooling:Central A/C
- Heating:Electric, Heat Pump(s)
Structure and exterior
- Year built:1908
- Building area:2,262 sq. ft.
- Lot area:0.02 Acres
Schools
- High school:EASTERN SENIOR
- Middle school:STUART-HOBSON
- Elementary school:WATKINS
Utilities
- Water:Public
- Sewer:Public Sewer
Finances and disclosures
- Price:$1,250,000
- Price per sq. ft.:$552.61
- Tax amount:$9,649 (2024)
New listings near 252 11th St Se
 $449,900Pending1 beds 1 baths642 sq. ft.
$449,900Pending1 beds 1 baths642 sq. ft.1840 Kalorama Rd Nw #2, WASHINGTON, DC 20009
MLS# DCDC2215640Listed by: MCWILLIAMS/BALLARD INC.- New
 $575,000Active2 beds 2 baths904 sq. ft.
$575,000Active2 beds 2 baths904 sq. ft.1240 4th St Nw #200, WASHINGTON, DC 20001
MLS# DCDC2214758Listed by: COMPASS - Open Sun, 1 to 3pmNew
 $999,000Active6 beds 3 baths3,273 sq. ft.
$999,000Active6 beds 3 baths3,273 sq. ft.4122 16th St Nw, WASHINGTON, DC 20011
MLS# DCDC2215614Listed by: WASHINGTON FINE PROPERTIES, LLC - New
 $374,900Active2 beds 2 baths1,155 sq. ft.
$374,900Active2 beds 2 baths1,155 sq. ft.4201 Cathedral Ave Nw #902w, WASHINGTON, DC 20016
MLS# DCDC2215628Listed by: D.S.A. PROPERTIES & INVESTMENTS LLC - Open Sun, 1 to 3pmNew
 $850,000Active2 beds 3 baths1,500 sq. ft.
$850,000Active2 beds 3 baths1,500 sq. ft.1507 C St Se, WASHINGTON, DC 20003
MLS# DCDC2215630Listed by: KELLER WILLIAMS CAPITAL PROPERTIES - New
 $399,000Active1 beds 1 baths874 sq. ft.
$399,000Active1 beds 1 baths874 sq. ft.1101 3rd St Sw #706, WASHINGTON, DC 20024
MLS# DCDC2214434Listed by: LONG & FOSTER REAL ESTATE, INC. - New
 $690,000Active3 beds 3 baths1,500 sq. ft.
$690,000Active3 beds 3 baths1,500 sq. ft.1711 Newton St Ne, WASHINGTON, DC 20018
MLS# DCDC2214648Listed by: SAMSON PROPERTIES - Open Sat, 12:30 to 2:30pmNew
 $919,990Active4 beds 4 baths2,164 sq. ft.
$919,990Active4 beds 4 baths2,164 sq. ft.4013 13th St Nw, WASHINGTON, DC 20011
MLS# DCDC2215498Listed by: COLDWELL BANKER REALTY - Open Sun, 1 to 3pmNew
 $825,000Active3 beds 3 baths1,507 sq. ft.
$825,000Active3 beds 3 baths1,507 sq. ft.1526 8th St Nw #2, WASHINGTON, DC 20001
MLS# DCDC2215606Listed by: RE/MAX DISTINCTIVE REAL ESTATE, INC. - New
 $499,900Active3 beds 1 baths1,815 sq. ft.
$499,900Active3 beds 1 baths1,815 sq. ft.2639 Myrtle Ave Ne, WASHINGTON, DC 20018
MLS# DCDC2215602Listed by: COMPASS
