2632 Woodley Pl Nw, WASHINGTON, DC 20008
Local realty services provided by:Better Homes and Gardens Real Estate Cassidon Realty
2632 Woodley Pl Nw,WASHINGTON, DC 20008
$2,050,000
- 6 Beds
- 4 Baths
- 3,995 sq. ft.
- Townhouse
- Active
Upcoming open houses
- Sat, Sep 1312:00 pm - 02:00 pm
- Sun, Sep 1403:00 pm - 05:00 pm
Listed by:ty j hreben
Office:compass
MLS#:DCDC2208160
Source:BRIGHTMLS
Price summary
- Price:$2,050,000
- Price per sq. ft.:$513.14
About this home
Where timeless elegance meets modern living, this grand “Wardman Style” 5-bedroom, 3.5-bath, 4-level
Woodley Park rowhome delivers space, style, and versatility—complete with the rare four outdoor entertaining spaces and the convenience of off street parking.
<P>
A wide facade with flagstone patio and welcoming front porch sets the tone. Inside, the gracious main
level is rich with original details: restored narrow strip oak floors,elegant archways, crown and chair rail
molding, coffered dining room ceiling, five-panel doors, and a fireplace with chestnut mantel. Large windows,
plantation shutters, and wainscoting enhance the light-filled spaces.
<P>
The renovated kitchen features custom wood cabinetry to the ceiling, Corian counter-tops, a five-burner gas range, Whirlpool side-by-side refrigerator, and a coffee bar. From here, step out to IPE decking, two private patios, and a fully fenced rear. Upstairs, the primary suite offers a wall of closets, coffered ceiling, and renovated bath. Additional rooms on this level include an office/bedroom and a family room/library with custom built-ins and an additional fireplace with original mantel. The hall bath with double sinks and a bright bead board-accented laundry room complete the floor. The third level is filled with light from a central skylight and original pine floors. Three spacious bedrooms— including one with a private deck—share a full hall bath with original claw-foot tub. The fully finished lower level includes a recently renovated 1BR/1BA suite with wide-plank ceramic floors, custom kitchen with granite counters and stainless steel appliances, marble bath, side by side large capacity washer/dryer and separate front and rear entrances—perfect for guests, an aupair, or multi-generational living. Comfort is ensured with radiator heat, mini-split cooling.
<P>
All just steps from Metro, restaurants, and shops, PLUS in bound for Oyster Elementary School, Maret Sand Washington International Schools. This home offers classic Washington charm, modern
convenience, & unbeatable location. Welcome Home!
Contact an agent
Home facts
- Year built:1912
- Listing ID #:DCDC2208160
- Added:1 day(s) ago
- Updated:September 13, 2025 at 05:22 AM
Rooms and interior
- Bedrooms:6
- Total bathrooms:4
- Full bathrooms:3
- Half bathrooms:1
- Living area:3,995 sq. ft.
Heating and cooling
- Cooling:Central A/C, Ductless/Mini-Split
- Heating:Natural Gas, Radiator
Structure and exterior
- Year built:1912
- Building area:3,995 sq. ft.
- Lot area:0.05 Acres
Schools
- High school:JACKSON-REED
- Middle school:OYSTER-ADAMS BILINGUAL SCHOOL
- Elementary school:OYSTER-ADAMS BILINGUAL SCHOOL
Utilities
- Water:Public
- Sewer:Public Sewer
Finances and disclosures
- Price:$2,050,000
- Price per sq. ft.:$513.14
- Tax amount:$16,064 (2024)
New listings near 2632 Woodley Pl Nw
- Open Sun, 2 to 4pmNew
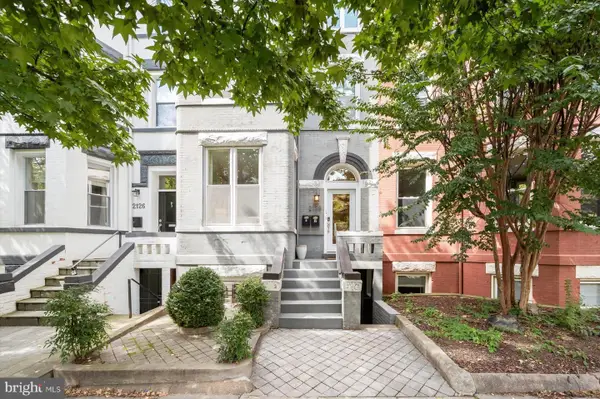 $749,000Active3 beds 3 baths1,704 sq. ft.
$749,000Active3 beds 3 baths1,704 sq. ft.2128 1st St Nw #1, WASHINGTON, DC 20001
MLS# DCDC2222586Listed by: WASHINGTON FINE PROPERTIES, LLC - Coming Soon
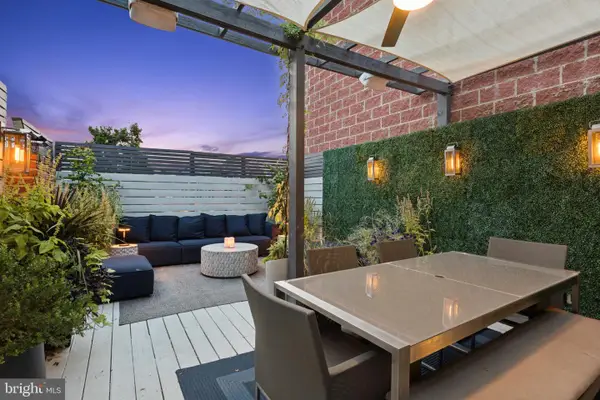 $2,299,000Coming Soon6 beds 5 baths
$2,299,000Coming Soon6 beds 5 baths1406 12th St Nw, WASHINGTON, DC 20005
MLS# DCDC2221726Listed by: LONG & FOSTER REAL ESTATE, INC. - Coming Soon
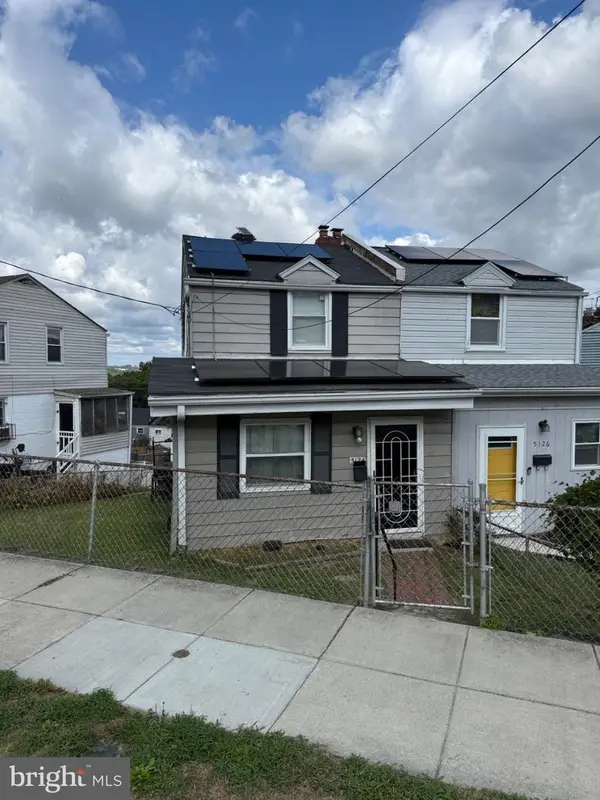 $299,900Coming Soon3 beds 2 baths
$299,900Coming Soon3 beds 2 baths5124 Just St Ne, WASHINGTON, DC 20019
MLS# DCDC2222548Listed by: KELLER WILLIAMS PREFERRED PROPERTIES - New
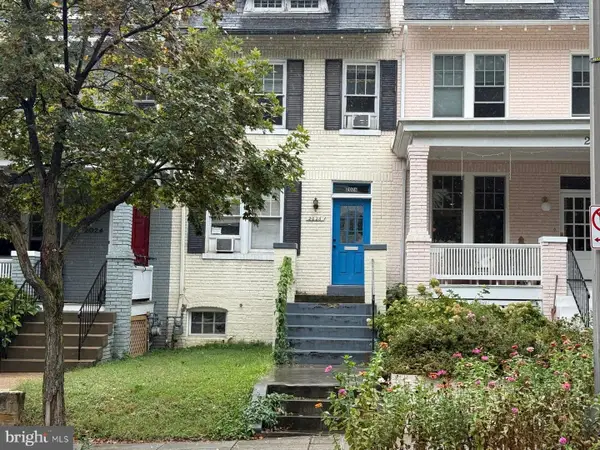 $875,000Active-- beds -- baths1,588 sq. ft.
$875,000Active-- beds -- baths1,588 sq. ft.2026 37th St Nw, WASHINGTON, DC 20007
MLS# DCDC2222014Listed by: WASHINGTON FINE PROPERTIES, LLC - Open Sun, 1 to 4pmNew
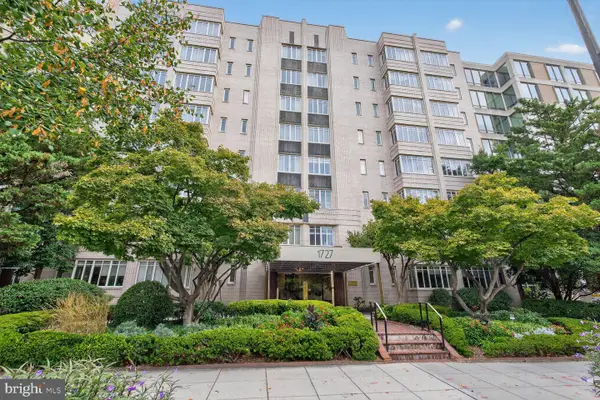 $235,000Active-- beds 1 baths358 sq. ft.
$235,000Active-- beds 1 baths358 sq. ft.1727 Massachusetts Ave Nw #603, WASHINGTON, DC 20036
MLS# DCDC2222592Listed by: LONG & FOSTER REAL ESTATE, INC. - New
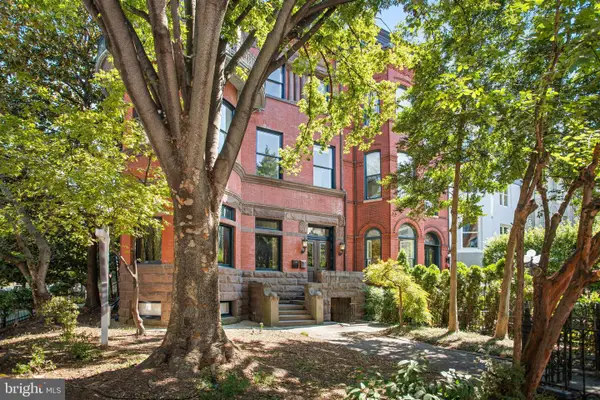 $4,700,000Active12 beds 11 baths10,539 sq. ft.
$4,700,000Active12 beds 11 baths10,539 sq. ft.1633 16th St Nw, WASHINGTON, DC 20009
MLS# DCDC2222596Listed by: LONG & FOSTER REAL ESTATE, INC. - New
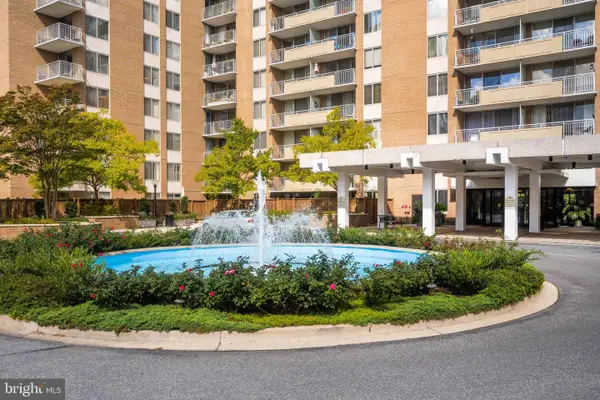 $273,000Active1 beds 1 baths988 sq. ft.
$273,000Active1 beds 1 baths988 sq. ft.3001 Veazey Ter Nw #615, WASHINGTON, DC 20008
MLS# DCDC2202002Listed by: COMPASS - Coming Soon
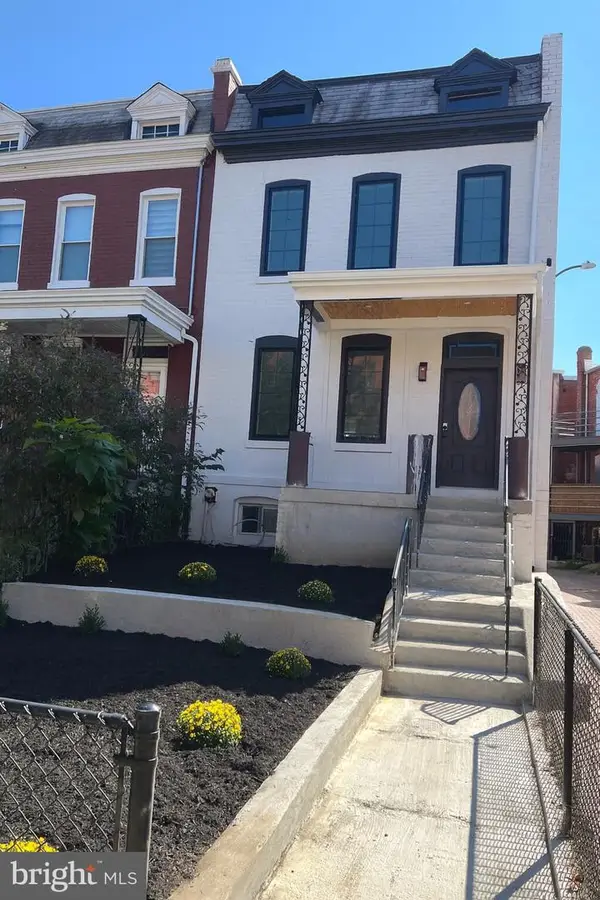 $875,000Coming Soon4 beds 4 baths
$875,000Coming Soon4 beds 4 baths1024 Spring Rd Nw, WASHINGTON, DC 20010
MLS# DCDC2221706Listed by: KELLER WILLIAMS CAPITAL PROPERTIES - New
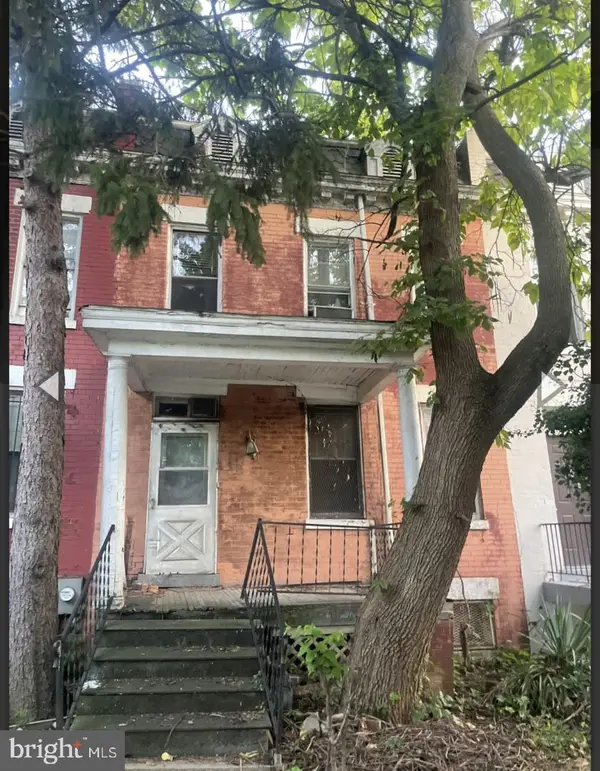 $475,000Active3 beds 1 baths1,280 sq. ft.
$475,000Active3 beds 1 baths1,280 sq. ft.606 Kenyon St Nw, WASHINGTON, DC 20010
MLS# DCDC2222440Listed by: HAWKINS REAL ESTATE COMPANY - New
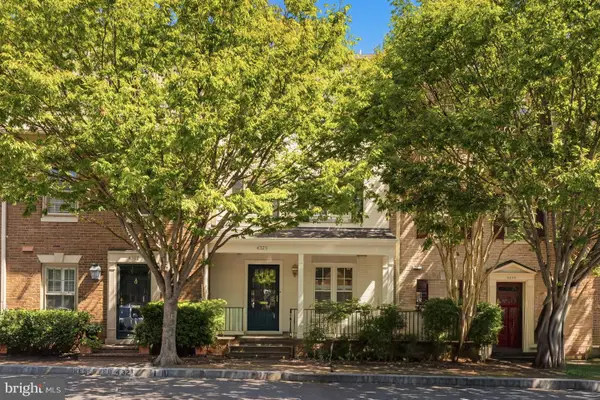 $1,459,000Active3 beds 4 baths2,706 sq. ft.
$1,459,000Active3 beds 4 baths2,706 sq. ft.4323 Westover Pl Nw, WASHINGTON, DC 20016
MLS# DCDC2212840Listed by: WASHINGTON FINE PROPERTIES, LLC
