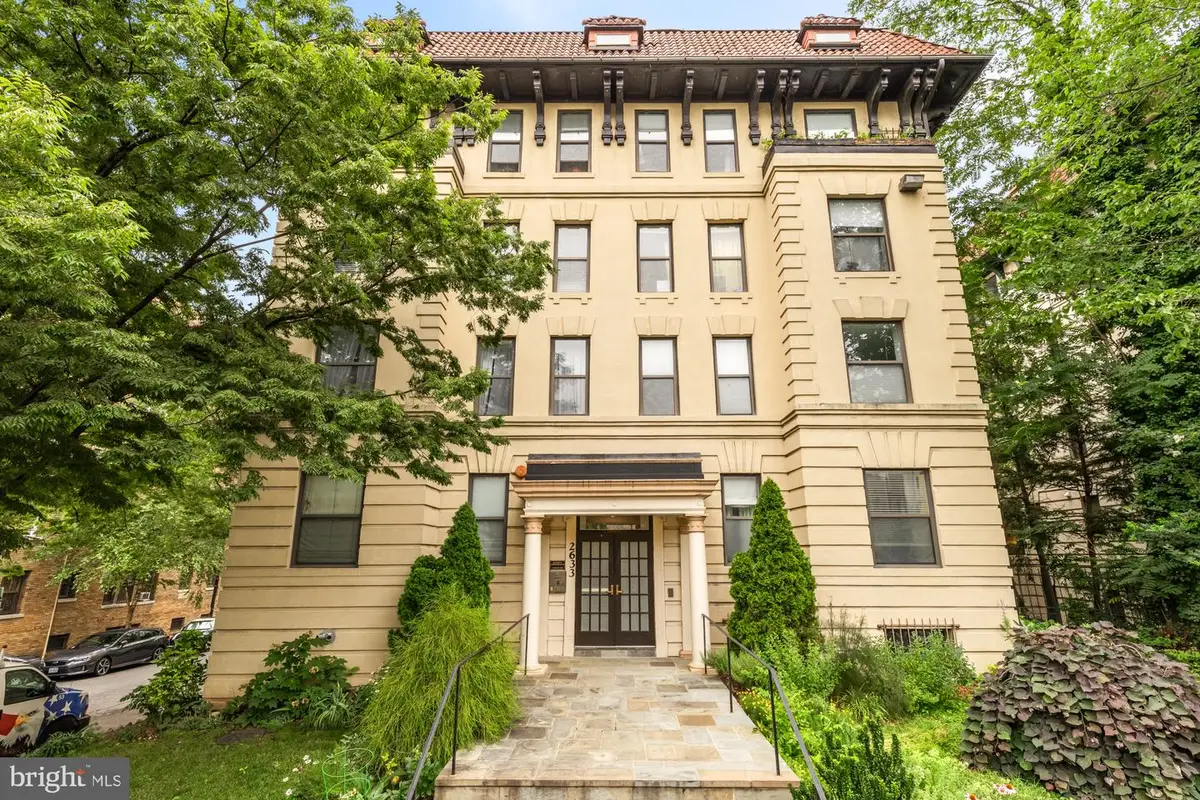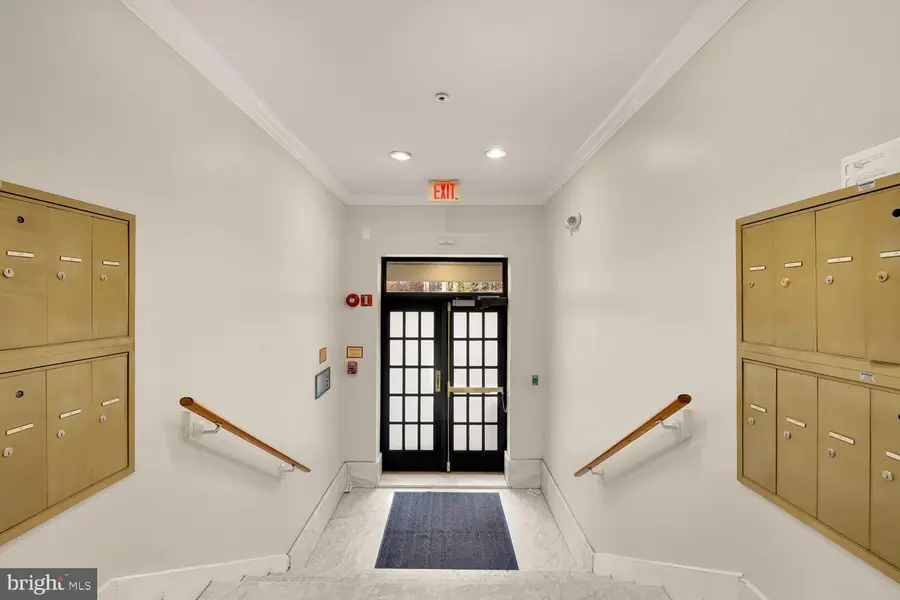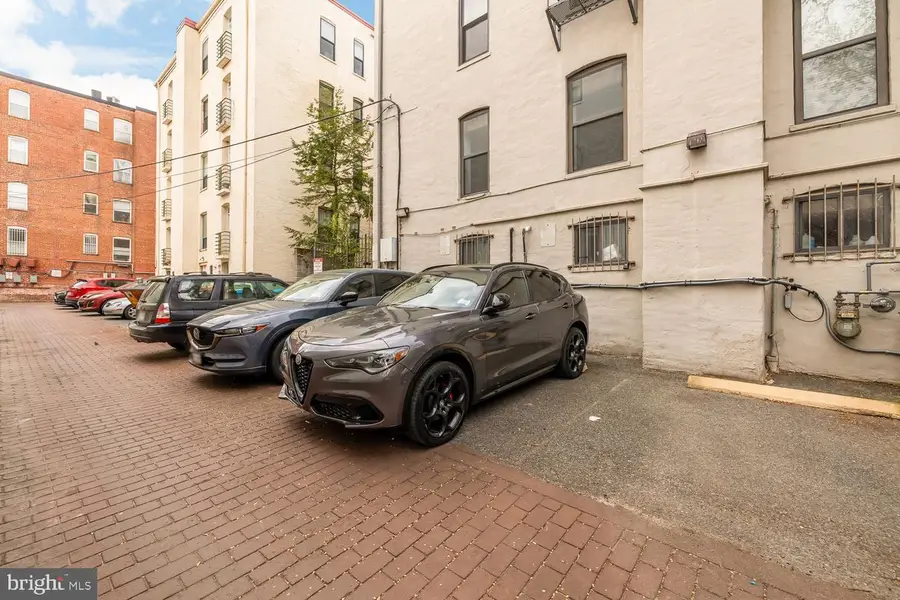2633 Adams Mill Rd Nw #103, WASHINGTON, DC 20009
Local realty services provided by:Better Homes and Gardens Real Estate Cassidon Realty



2633 Adams Mill Rd Nw #103,WASHINGTON, DC 20009
$435,000
- 1 Beds
- 1 Baths
- 770 sq. ft.
- Condominium
- Pending
Listed by:jennifer s smira
Office:compass
MLS#:DCDC2208056
Source:BRIGHTMLS
Price summary
- Price:$435,000
- Price per sq. ft.:$564.94
About this home
Just painted throughout and now refreshed! Tucked away on a charming, tree-lined block in Lanier Heights, this one-bedroom, one-bath condo at The Pasadena Condominium offers an ideal blend of character and modern convenience—complete with off-street assigned parking, a rare find in the neighborhood.
A spacious entry foyer welcomes you in and provides the perfect flex space for a home office or lounge area. Inside, oak hardwood floors flow throughout, leading you into a bright and airy living room filled with natural light. The adjacent kitchen is well-appointed with granite countertops and a gas range, offering both functionality and style. The generously sized bedroom features a walk-in closet, while the updated full bath includes a shower/tub combo and a window that lets the sunlight pour in.
Additional highlights include a newly installed hot water heater (December 2023) and assigned parking space #4 that conveys with the unit. Pet friendly building! Live just moments from Michelin-starred Tail Up Goat, the National Zoo, parks, and an array of great restaurants, shops, and nightlife of 18th Street. Schedule a showing today!
Contact an agent
Home facts
- Year built:1910
- Listing Id #:DCDC2208056
- Added:120 day(s) ago
- Updated:August 15, 2025 at 07:30 AM
Rooms and interior
- Bedrooms:1
- Total bathrooms:1
- Full bathrooms:1
- Living area:770 sq. ft.
Heating and cooling
- Cooling:Central A/C
- Heating:Forced Air, Natural Gas
Structure and exterior
- Year built:1910
- Building area:770 sq. ft.
Utilities
- Water:Public
- Sewer:Public Sewer
Finances and disclosures
- Price:$435,000
- Price per sq. ft.:$564.94
- Tax amount:$3,628 (2024)
New listings near 2633 Adams Mill Rd Nw #103
- Open Sun, 1 to 3pmNew
 $999,000Active6 beds 3 baths3,273 sq. ft.
$999,000Active6 beds 3 baths3,273 sq. ft.4122 16th St Nw, WASHINGTON, DC 20011
MLS# DCDC2215614Listed by: WASHINGTON FINE PROPERTIES, LLC - New
 $374,900Active2 beds 2 baths1,155 sq. ft.
$374,900Active2 beds 2 baths1,155 sq. ft.4201 Cathedral Ave Nw #902w, WASHINGTON, DC 20016
MLS# DCDC2215628Listed by: D.S.A. PROPERTIES & INVESTMENTS LLC - New
 $850,000Active2 beds 3 baths1,500 sq. ft.
$850,000Active2 beds 3 baths1,500 sq. ft.1507 C St Se, WASHINGTON, DC 20003
MLS# DCDC2215630Listed by: KELLER WILLIAMS CAPITAL PROPERTIES - New
 $399,000Active1 beds 1 baths874 sq. ft.
$399,000Active1 beds 1 baths874 sq. ft.1101 3rd St Sw #706, WASHINGTON, DC 20024
MLS# DCDC2214434Listed by: LONG & FOSTER REAL ESTATE, INC. - New
 $690,000Active3 beds 3 baths1,500 sq. ft.
$690,000Active3 beds 3 baths1,500 sq. ft.1711 Newton St Ne, WASHINGTON, DC 20018
MLS# DCDC2214648Listed by: SAMSON PROPERTIES - Open Sat, 12:30 to 2:30pmNew
 $919,990Active4 beds 4 baths2,164 sq. ft.
$919,990Active4 beds 4 baths2,164 sq. ft.4013 13th St Nw, WASHINGTON, DC 20011
MLS# DCDC2215498Listed by: COLDWELL BANKER REALTY - Open Sun, 1 to 3pmNew
 $825,000Active3 beds 3 baths1,507 sq. ft.
$825,000Active3 beds 3 baths1,507 sq. ft.1526 8th St Nw #2, WASHINGTON, DC 20001
MLS# DCDC2215606Listed by: RE/MAX DISTINCTIVE REAL ESTATE, INC. - New
 $499,900Active3 beds 1 baths1,815 sq. ft.
$499,900Active3 beds 1 baths1,815 sq. ft.2639 Myrtle Ave Ne, WASHINGTON, DC 20018
MLS# DCDC2215602Listed by: COMPASS - Coming Soon
 $375,000Coming Soon1 beds 1 baths
$375,000Coming Soon1 beds 1 baths1133 13th St Nw #402, WASHINGTON, DC 20005
MLS# DCDC2215576Listed by: BML PROPERTIES REALTY, LLC. - New
 $16,900Active-- beds -- baths
$16,900Active-- beds -- baths3911 Pennsylvania Ave Se #p1, WASHINGTON, DC 20020
MLS# DCDC2206970Listed by: IVAN BROWN REALTY, INC.
