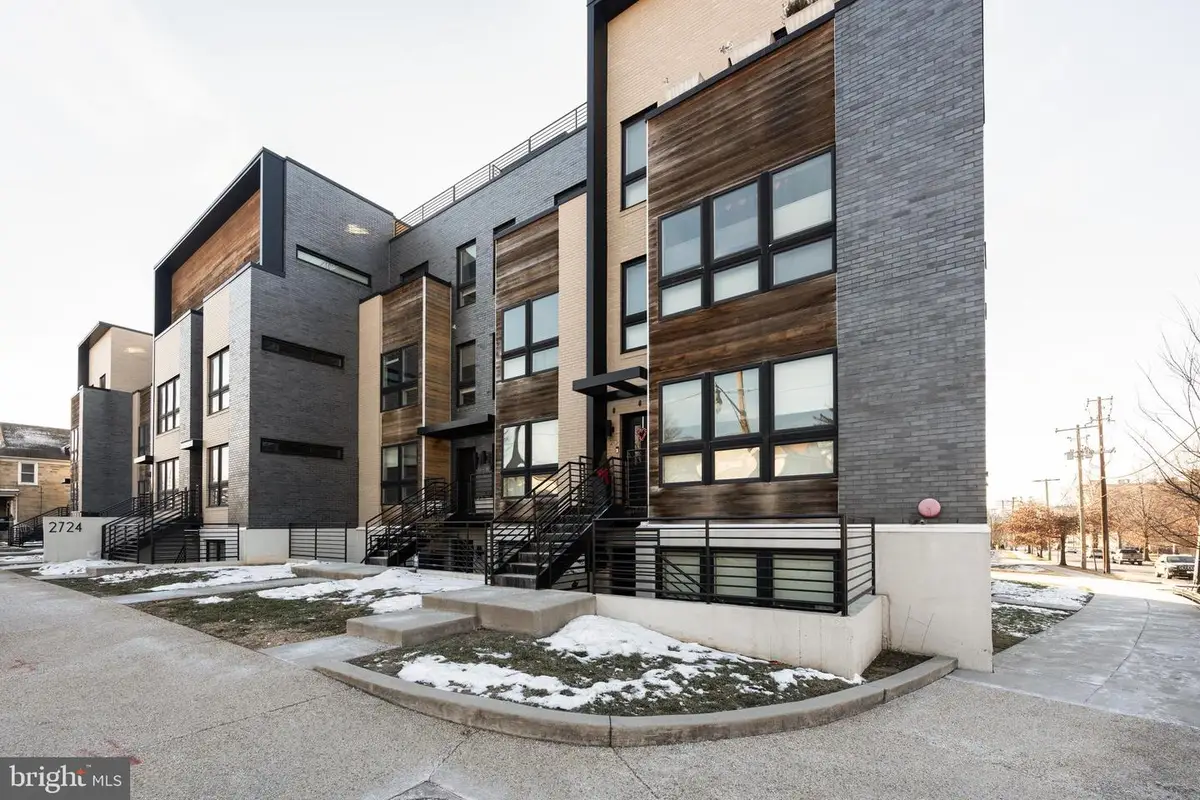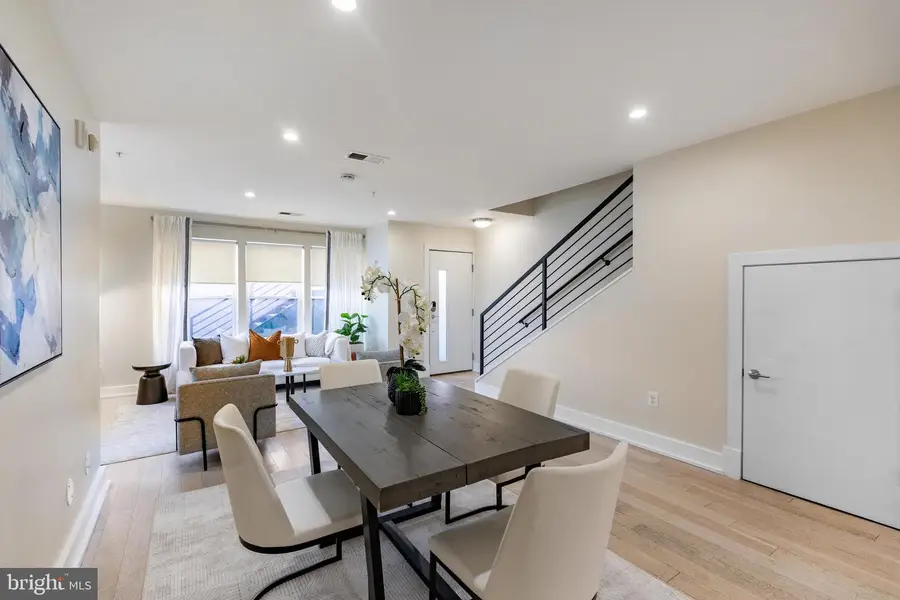2724 12th St Ne #19, WASHINGTON, DC 20018
Local realty services provided by:Better Homes and Gardens Real Estate Community Realty



2724 12th St Ne #19,WASHINGTON, DC 20018
$490,000
- 2 Beds
- 3 Baths
- 1,148 sq. ft.
- Townhouse
- Pending
Listed by:daniela a jones
Office:the dmv life
MLS#:DCDC2176028
Source:BRIGHTMLS
Price summary
- Price:$490,000
- Price per sq. ft.:$426.83
About this home
Welcome to your new home! This charming 2-level condo is located in the highly desirable Brookland community. Built in 2016, this property features 1148 square feet of living space with 2 bedrooms and 2.5 bathrooms. Situated on a corner lot, this home offers privacy! As you enter the house, you will be greeted by the cozy living room, perfect for relaxing. The adjacent dining area is ideal for savoring a delicious meal.
The master bedroom features an en-suite bathroom and 2 closets. The second bedroom is light-filled and has easy access to the second full bathroom. Throughout the home, you will notice the tasteful finishes, such as the eco-friendly flooring and modern lighting. The property also features a lovely fully-fenced outdoor space, perfectly situated to be enjoyed year-round.
For your security, this home includes 1 dedicated parking space. Located in a comfortable neighborhood, this property is within walking distance to many local services and a short drive to major attractions. It’s also conveniently situated near major highways, making it easy to commute. Don’t miss out on an amazing opportunity to own this beautiful home. Schedule a showing today!
Contact an agent
Home facts
- Year built:2016
- Listing Id #:DCDC2176028
- Added:200 day(s) ago
- Updated:August 15, 2025 at 07:30 AM
Rooms and interior
- Bedrooms:2
- Total bathrooms:3
- Full bathrooms:2
- Half bathrooms:1
- Living area:1,148 sq. ft.
Heating and cooling
- Cooling:Central A/C
- Heating:Electric, Heat Pump(s)
Structure and exterior
- Year built:2016
- Building area:1,148 sq. ft.
Utilities
- Water:Public
- Sewer:Public Sewer
Finances and disclosures
- Price:$490,000
- Price per sq. ft.:$426.83
- Tax amount:$5,040 (2024)
New listings near 2724 12th St Ne #19
- Open Sun, 1 to 3pmNew
 $999,000Active6 beds 3 baths3,273 sq. ft.
$999,000Active6 beds 3 baths3,273 sq. ft.4122 16th St Nw, WASHINGTON, DC 20011
MLS# DCDC2215614Listed by: WASHINGTON FINE PROPERTIES, LLC - New
 $374,900Active2 beds 2 baths1,155 sq. ft.
$374,900Active2 beds 2 baths1,155 sq. ft.4201 Cathedral Ave Nw #902w, WASHINGTON, DC 20016
MLS# DCDC2215628Listed by: D.S.A. PROPERTIES & INVESTMENTS LLC - New
 $850,000Active2 beds 3 baths1,500 sq. ft.
$850,000Active2 beds 3 baths1,500 sq. ft.1507 C St Se, WASHINGTON, DC 20003
MLS# DCDC2215630Listed by: KELLER WILLIAMS CAPITAL PROPERTIES - New
 $399,000Active1 beds 1 baths874 sq. ft.
$399,000Active1 beds 1 baths874 sq. ft.1101 3rd St Sw #706, WASHINGTON, DC 20024
MLS# DCDC2214434Listed by: LONG & FOSTER REAL ESTATE, INC. - New
 $690,000Active3 beds 3 baths1,500 sq. ft.
$690,000Active3 beds 3 baths1,500 sq. ft.1711 Newton St Ne, WASHINGTON, DC 20018
MLS# DCDC2214648Listed by: SAMSON PROPERTIES - Open Sat, 12:30 to 2:30pmNew
 $919,990Active4 beds 4 baths2,164 sq. ft.
$919,990Active4 beds 4 baths2,164 sq. ft.4013 13th St Nw, WASHINGTON, DC 20011
MLS# DCDC2215498Listed by: COLDWELL BANKER REALTY - Open Sun, 1 to 3pmNew
 $825,000Active3 beds 3 baths1,507 sq. ft.
$825,000Active3 beds 3 baths1,507 sq. ft.1526 8th St Nw #2, WASHINGTON, DC 20001
MLS# DCDC2215606Listed by: RE/MAX DISTINCTIVE REAL ESTATE, INC. - New
 $499,900Active3 beds 1 baths1,815 sq. ft.
$499,900Active3 beds 1 baths1,815 sq. ft.2639 Myrtle Ave Ne, WASHINGTON, DC 20018
MLS# DCDC2215602Listed by: COMPASS - Coming Soon
 $375,000Coming Soon1 beds 1 baths
$375,000Coming Soon1 beds 1 baths1133 13th St Nw #402, WASHINGTON, DC 20005
MLS# DCDC2215576Listed by: BML PROPERTIES REALTY, LLC. - New
 $16,900Active-- beds -- baths
$16,900Active-- beds -- baths3911 Pennsylvania Ave Se #p1, WASHINGTON, DC 20020
MLS# DCDC2206970Listed by: IVAN BROWN REALTY, INC.
