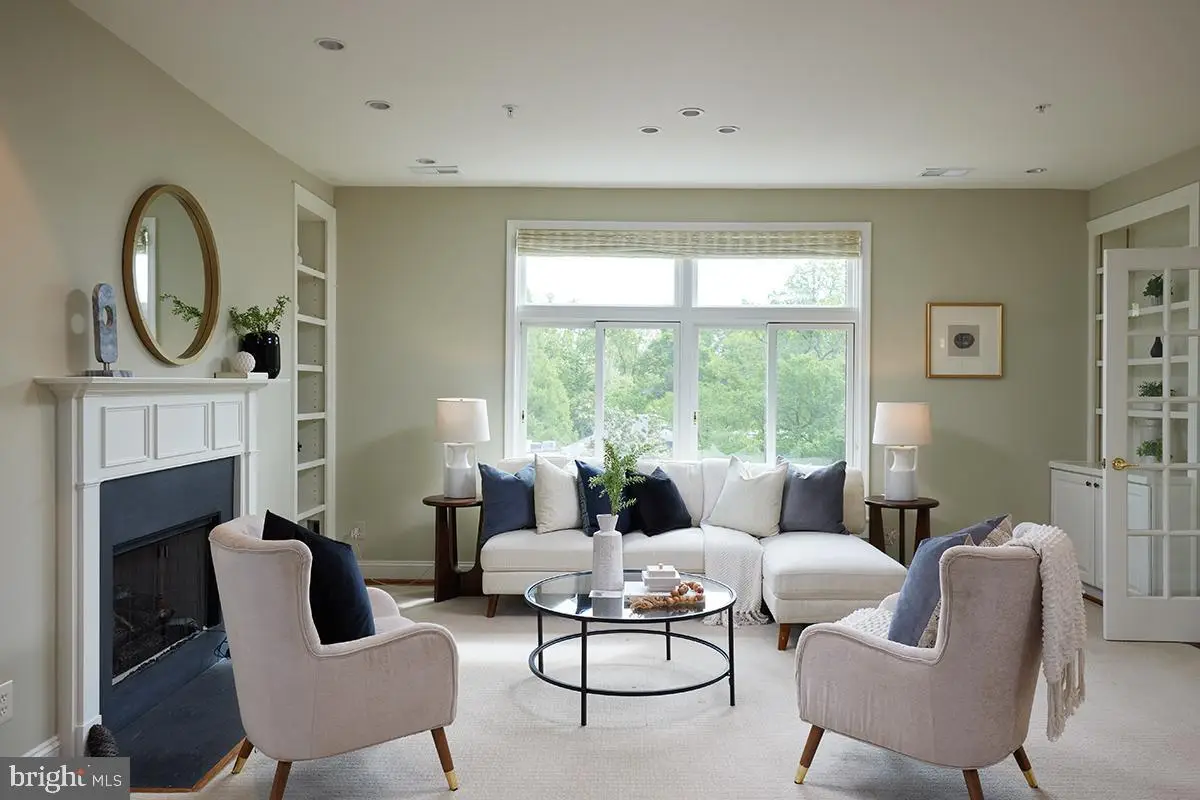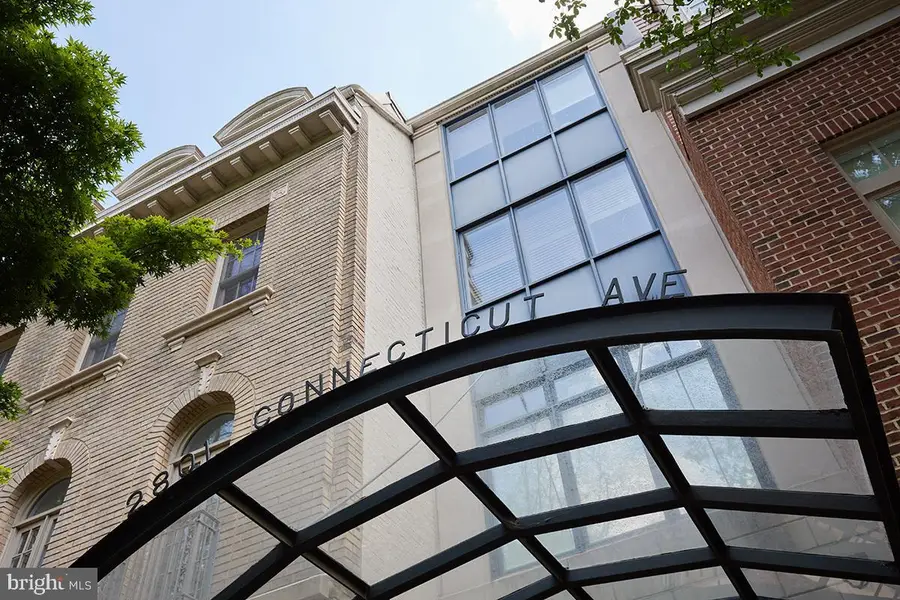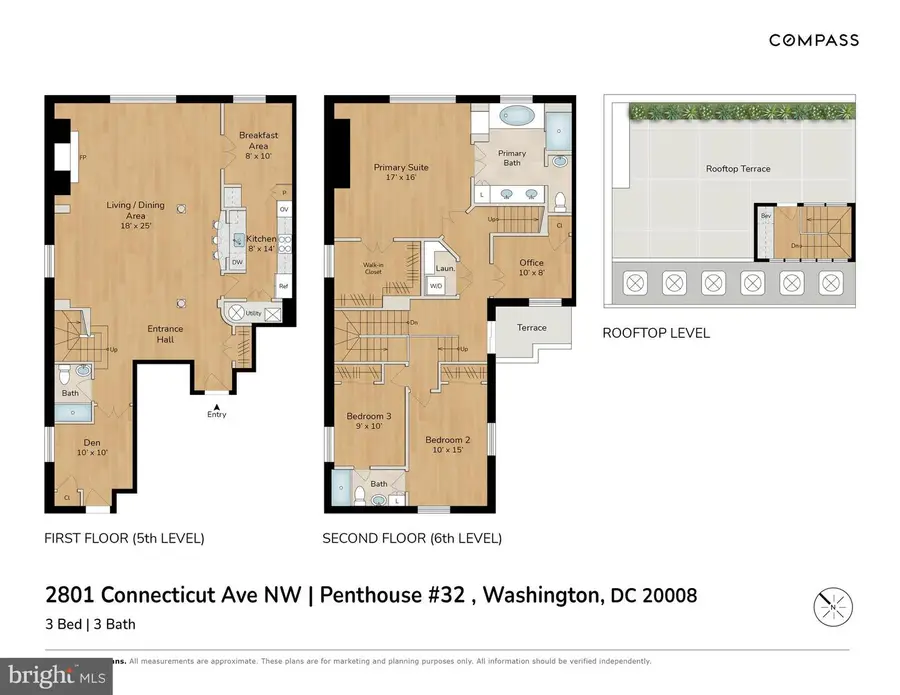2801 Connecticut Ave Nw #32, WASHINGTON, DC 20008
Local realty services provided by:Better Homes and Gardens Real Estate Premier



2801 Connecticut Ave Nw #32,WASHINGTON, DC 20008
$1,579,000
- 3 Beds
- 3 Baths
- 2,447 sq. ft.
- Condominium
- Pending
Listed by:jason t koitz
Office:compass
MLS#:DCDC2206624
Source:BRIGHTMLS
Price summary
- Price:$1,579,000
- Price per sq. ft.:$645.28
About this home
A rare opportunity in a coveted Woodley Park location, welcome to Penthouse 32, the largest offering in the Hoffman and Associates built Woodley Park Place. <br>
Spanning over 2400sqft, this sophisticated and unique residence offers uncompromised size and flow on two finished levels plus a private rooftop deck complete with a wet bar landing all facing toward s the rear of the building/Rock Creek Park (NOT facing Connecticut Ave and sheltered from road noise/view). As you enter the community via the picturesque gated courtyard, the north elevator will take you up to the home and your semi-private hallway shared with just one other neighbor on the fifth floor. Upon entry to the penthouse itself, the main level of the home provides a massive living and dining space adorned with a fireplace and tree top views out over Rock Creek Park. The Granite/SubZero/Viking Chef's kitchen features tons of custom cabinetry, pantry space, and table space for everyday dining. This level also features a den (sufficiently sized to double as guest space) and a full marble bath. <br>
Head up the stairway and you'll find three well proportioned bedrooms, 2 more full baths, another den/office, and a private outdoor terrace rock garden. The primary suite features a walk-in closet and a dual vanity marble bath with a jetted spa tub as well as a separate shower. The two other bedrooms share a jack and jill positioned marble bath, while the office/den benefits from views of the private rock terrace garden. On this level you will also find the large laundry area perfectly placed where all the bedrooms can benefit from its use. And just a few more short steps up lead you to your second outdoor space and a complete sanctuary - your own private rooftop deck! With a wet-bar and beverage refrigerator just inside on the stair landing, outdoor entertaining becomes a snap. And the quaint setting and scenic DC views stretching over the park and taking in the historic skyline including the monuments (and yes even some faint whispers from time to time of the animals in the National Zoo just up the road!!) are second to none. Other standout features of this well cared for and thoroughly updated unit include owner added energy star windows (2012, 2013, and 2019) with Hunter Douglas blinds, updated HVAC (Heat and AC replaced in last 5-7 years), new doors, updated appliances, 2 storage units located just outside the main entry of the home on the 5th floor (not in the basement!!), and much more.. <br>
Woodley Park Place is located in the Woodley Park Historic district and is just steps to Metro, multiple fine dining establishments, grocers, and more. The residence conveys with 2 garage parking spaces (tandem) and additional storage. Truly a special space and utterly unique offering, come see for yourself today! **Special Note:Seller to prepay (or offer a credit in lieu of..) the $1559/mo condo fee THROUGH THE END OF 2025 on a quick materializing acceptable offer**
Contact an agent
Home facts
- Year built:1997
- Listing Id #:DCDC2206624
- Added:57 day(s) ago
- Updated:August 15, 2025 at 07:30 AM
Rooms and interior
- Bedrooms:3
- Total bathrooms:3
- Full bathrooms:3
- Living area:2,447 sq. ft.
Heating and cooling
- Cooling:Central A/C
- Heating:Central, Natural Gas
Structure and exterior
- Year built:1997
- Building area:2,447 sq. ft.
Utilities
- Water:Public
- Sewer:Public Sewer
Finances and disclosures
- Price:$1,579,000
- Price per sq. ft.:$645.28
- Tax amount:$9,286 (2024)
New listings near 2801 Connecticut Ave Nw #32
- Open Sun, 1 to 3pmNew
 $999,000Active6 beds 3 baths3,273 sq. ft.
$999,000Active6 beds 3 baths3,273 sq. ft.4122 16th St Nw, WASHINGTON, DC 20011
MLS# DCDC2215614Listed by: WASHINGTON FINE PROPERTIES, LLC - New
 $374,900Active2 beds 2 baths1,155 sq. ft.
$374,900Active2 beds 2 baths1,155 sq. ft.4201 Cathedral Ave Nw #902w, WASHINGTON, DC 20016
MLS# DCDC2215628Listed by: D.S.A. PROPERTIES & INVESTMENTS LLC - New
 $850,000Active2 beds 3 baths1,500 sq. ft.
$850,000Active2 beds 3 baths1,500 sq. ft.1507 C St Se, WASHINGTON, DC 20003
MLS# DCDC2215630Listed by: KELLER WILLIAMS CAPITAL PROPERTIES - New
 $399,000Active1 beds 1 baths874 sq. ft.
$399,000Active1 beds 1 baths874 sq. ft.1101 3rd St Sw #706, WASHINGTON, DC 20024
MLS# DCDC2214434Listed by: LONG & FOSTER REAL ESTATE, INC. - New
 $690,000Active3 beds 3 baths1,500 sq. ft.
$690,000Active3 beds 3 baths1,500 sq. ft.1711 Newton St Ne, WASHINGTON, DC 20018
MLS# DCDC2214648Listed by: SAMSON PROPERTIES - Open Sat, 12:30 to 2:30pmNew
 $919,990Active4 beds 4 baths2,164 sq. ft.
$919,990Active4 beds 4 baths2,164 sq. ft.4013 13th St Nw, WASHINGTON, DC 20011
MLS# DCDC2215498Listed by: COLDWELL BANKER REALTY - Open Sun, 1 to 3pmNew
 $825,000Active3 beds 3 baths1,507 sq. ft.
$825,000Active3 beds 3 baths1,507 sq. ft.1526 8th St Nw #2, WASHINGTON, DC 20001
MLS# DCDC2215606Listed by: RE/MAX DISTINCTIVE REAL ESTATE, INC. - New
 $499,900Active3 beds 1 baths1,815 sq. ft.
$499,900Active3 beds 1 baths1,815 sq. ft.2639 Myrtle Ave Ne, WASHINGTON, DC 20018
MLS# DCDC2215602Listed by: COMPASS - Coming Soon
 $375,000Coming Soon1 beds 1 baths
$375,000Coming Soon1 beds 1 baths1133 13th St Nw #402, WASHINGTON, DC 20005
MLS# DCDC2215576Listed by: BML PROPERTIES REALTY, LLC. - New
 $16,900Active-- beds -- baths
$16,900Active-- beds -- baths3911 Pennsylvania Ave Se #p1, WASHINGTON, DC 20020
MLS# DCDC2206970Listed by: IVAN BROWN REALTY, INC.
