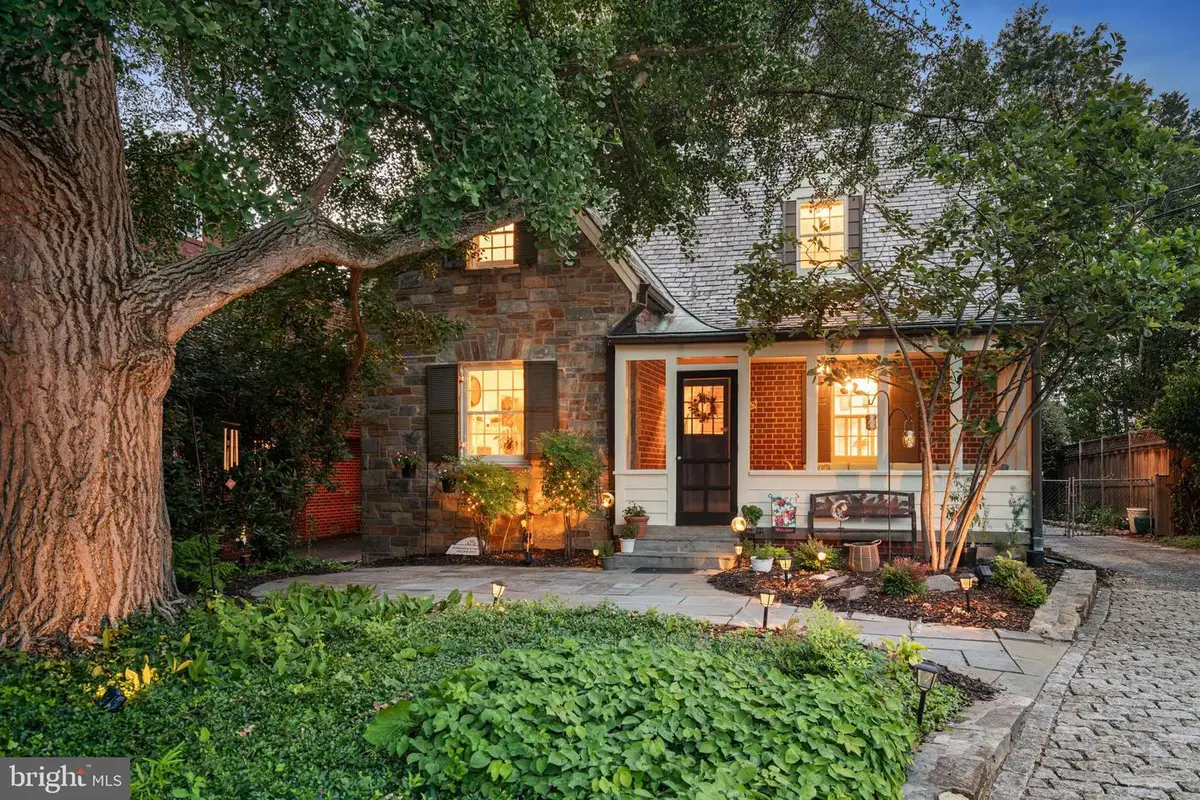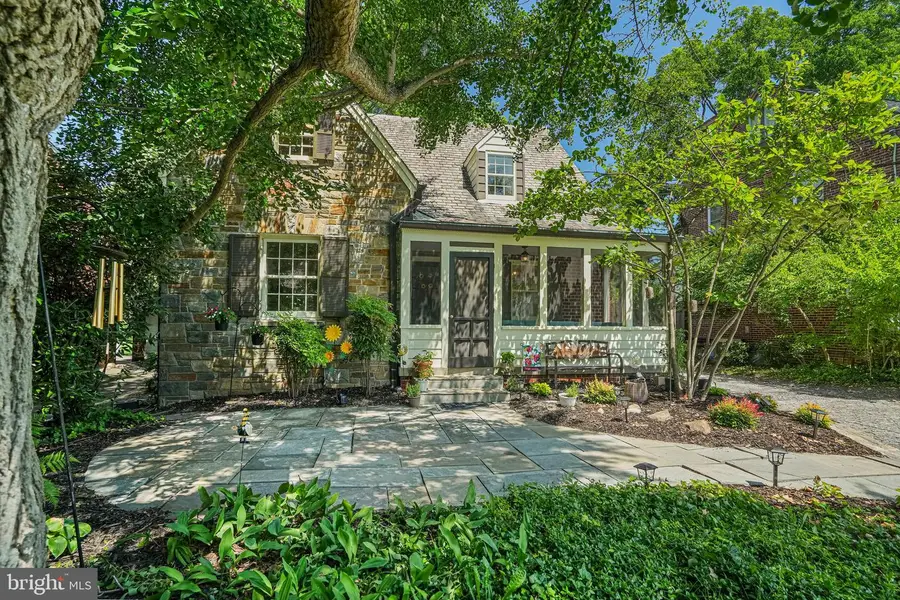2833 Northampton St Nw, WASHINGTON, DC 20015
Local realty services provided by:Better Homes and Gardens Real Estate Capital Area



2833 Northampton St Nw,WASHINGTON, DC 20015
$1,475,000
- 3 Beds
- 3 Baths
- 2,547 sq. ft.
- Single family
- Active
Upcoming open houses
- Sat, Aug 2301:00 pm - 03:00 pm
Listed by:sebastien courret
Office:compass
MLS#:DCDC2207808
Source:BRIGHTMLS
Price summary
- Price:$1,475,000
- Price per sq. ft.:$579.11
About this home
Introducing an enchanting storybook cottage nestled gracefully in the heart of Chevy Chase. Surrounded by mature trees and thoughtfully set back from the street, this home offers an unrivaled sense of privacy and charm. As you approach, a cobblestone driveway, a flagstone patio, and a serene screened-in front porch warmly welcome you—setting the perfect tone for the character and cozy elegance that permeates throughout the home.
Inside, the refined formal living and dining rooms are set on either side of a grand staircase, adorned with intricately detailed crown molding, classic plantation shutters, and newly refinished hardwood floors that radiate sophistication. The updated kitchen, overlooking the lush backyard, features stone countertops, stainless steel new appliances, and timeless Shaker cabinetry—a perfect blend of style and functionality.
Enjoy a morning cup of coffee on the screened-in porch and unwind by evening fires in the private, landscaped backyard, designed for quiet relaxation or lively gatherings. A main-level bedroom and full bath further enhance the ease and convenience of one-level living.
Upstairs, a delightful window seat invites contemplation amidst garden views, while the expansive primary suite offers a generous walk-in closet and a cozy sitting area, creating an ideal personal retreat. An additional bedroom is located upstairs making living with a family ideal. Exceptional storage solutions abound, including an oversized two-car garage situated at the end of a private drive. A second staircase leads down from the main level to the newly modernized and updated lower level, which includes hardwood floors, a full bath, and flexible space that could serve as an in-law suite, bonus room, kids playroom or work out room. A large humidity and temperature-controlled wine cellar or food storage cellar and full utility area with washer and dryer complete this inviting space.
This move-in ready home is perfectly positioned in a highly desirable, family-friendly neighborhood that blends community warmth with urban convenience. You'll enjoy bikeable streets, easy commutes via multiple routes throughout the city, and close proximity to Lafayette Recreation Center, Rock Creek Park, and multiple local libraries. For shopping and dining, you're just a short stroll from Broad Branch Market, plus retail favorites like the beloved children's boutique Child's Play, and local dining gems including Bread & Chocolate, Opal, and Little Beast in the heart of the Chevy Chase DC neighborhood.
Conveniently located near some of the top rated schools in the area including St. John’s College High School and Lafayette Elementary, this home truly offers the best of Washington living—charm, privacy, walkability, and thoughtful modern updates in an idyllic setting.
Contact an agent
Home facts
- Year built:1941
- Listing Id #:DCDC2207808
- Added:49 day(s) ago
- Updated:August 15, 2025 at 01:53 PM
Rooms and interior
- Bedrooms:3
- Total bathrooms:3
- Full bathrooms:3
- Living area:2,547 sq. ft.
Heating and cooling
- Cooling:Central A/C
- Heating:Electric, Forced Air
Structure and exterior
- Year built:1941
- Building area:2,547 sq. ft.
- Lot area:0.16 Acres
Utilities
- Water:Public
- Sewer:Public Sewer
Finances and disclosures
- Price:$1,475,000
- Price per sq. ft.:$579.11
- Tax amount:$3,822 (2024)
New listings near 2833 Northampton St Nw
 $449,900Pending1 beds 1 baths642 sq. ft.
$449,900Pending1 beds 1 baths642 sq. ft.1840 Kalorama Rd Nw #2, WASHINGTON, DC 20009
MLS# DCDC2215640Listed by: MCWILLIAMS/BALLARD INC.- New
 $575,000Active2 beds 2 baths904 sq. ft.
$575,000Active2 beds 2 baths904 sq. ft.1240 4th St Nw #200, WASHINGTON, DC 20001
MLS# DCDC2214758Listed by: COMPASS - Open Sun, 1 to 3pmNew
 $999,000Active6 beds 3 baths3,273 sq. ft.
$999,000Active6 beds 3 baths3,273 sq. ft.4122 16th St Nw, WASHINGTON, DC 20011
MLS# DCDC2215614Listed by: WASHINGTON FINE PROPERTIES, LLC - New
 $374,900Active2 beds 2 baths1,155 sq. ft.
$374,900Active2 beds 2 baths1,155 sq. ft.4201 Cathedral Ave Nw #902w, WASHINGTON, DC 20016
MLS# DCDC2215628Listed by: D.S.A. PROPERTIES & INVESTMENTS LLC - Open Sun, 1 to 3pmNew
 $850,000Active2 beds 3 baths1,500 sq. ft.
$850,000Active2 beds 3 baths1,500 sq. ft.1507 C St Se, WASHINGTON, DC 20003
MLS# DCDC2215630Listed by: KELLER WILLIAMS CAPITAL PROPERTIES - New
 $399,000Active1 beds 1 baths874 sq. ft.
$399,000Active1 beds 1 baths874 sq. ft.1101 3rd St Sw #706, WASHINGTON, DC 20024
MLS# DCDC2214434Listed by: LONG & FOSTER REAL ESTATE, INC. - New
 $690,000Active3 beds 3 baths1,500 sq. ft.
$690,000Active3 beds 3 baths1,500 sq. ft.1711 Newton St Ne, WASHINGTON, DC 20018
MLS# DCDC2214648Listed by: SAMSON PROPERTIES - Open Sat, 12:30 to 2:30pmNew
 $919,990Active4 beds 4 baths2,164 sq. ft.
$919,990Active4 beds 4 baths2,164 sq. ft.4013 13th St Nw, WASHINGTON, DC 20011
MLS# DCDC2215498Listed by: COLDWELL BANKER REALTY - Open Sun, 1 to 3pmNew
 $825,000Active3 beds 3 baths1,507 sq. ft.
$825,000Active3 beds 3 baths1,507 sq. ft.1526 8th St Nw #2, WASHINGTON, DC 20001
MLS# DCDC2215606Listed by: RE/MAX DISTINCTIVE REAL ESTATE, INC. - New
 $499,900Active3 beds 1 baths1,815 sq. ft.
$499,900Active3 beds 1 baths1,815 sq. ft.2639 Myrtle Ave Ne, WASHINGTON, DC 20018
MLS# DCDC2215602Listed by: COMPASS
