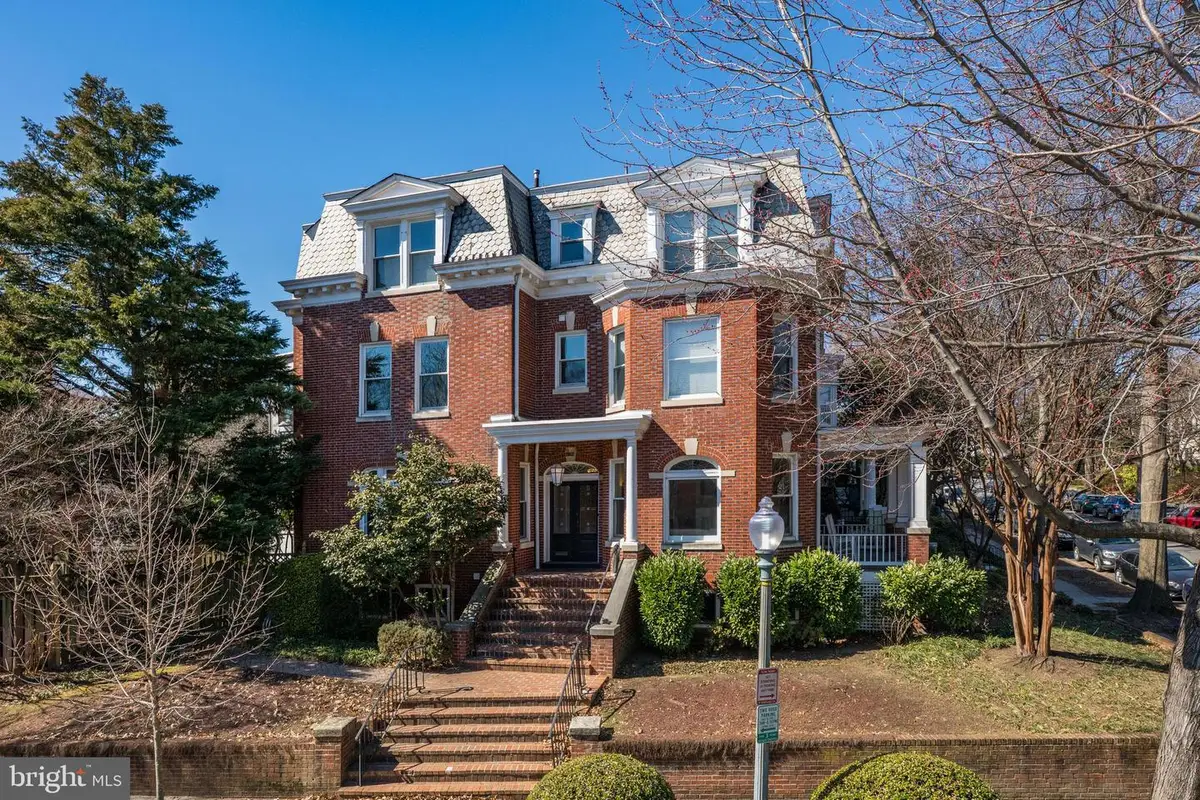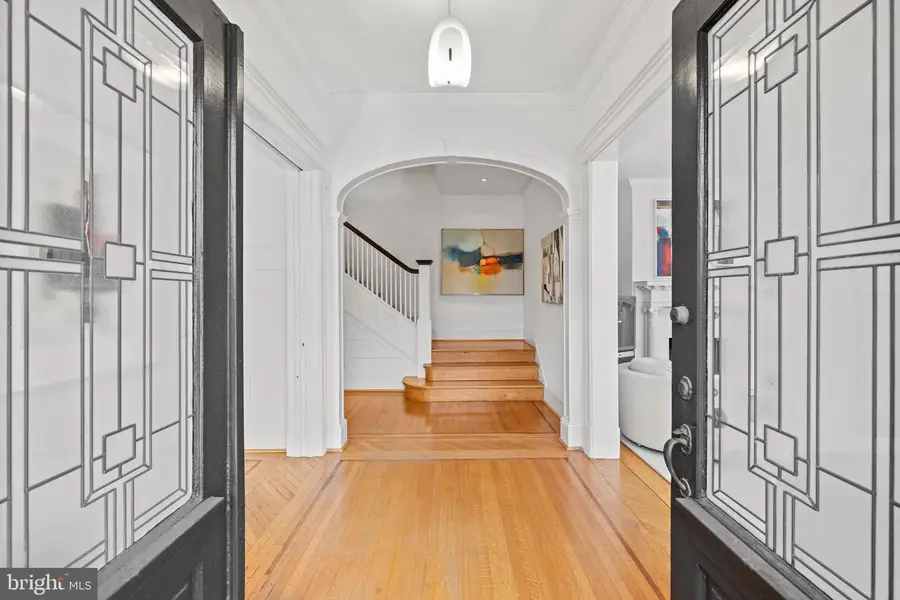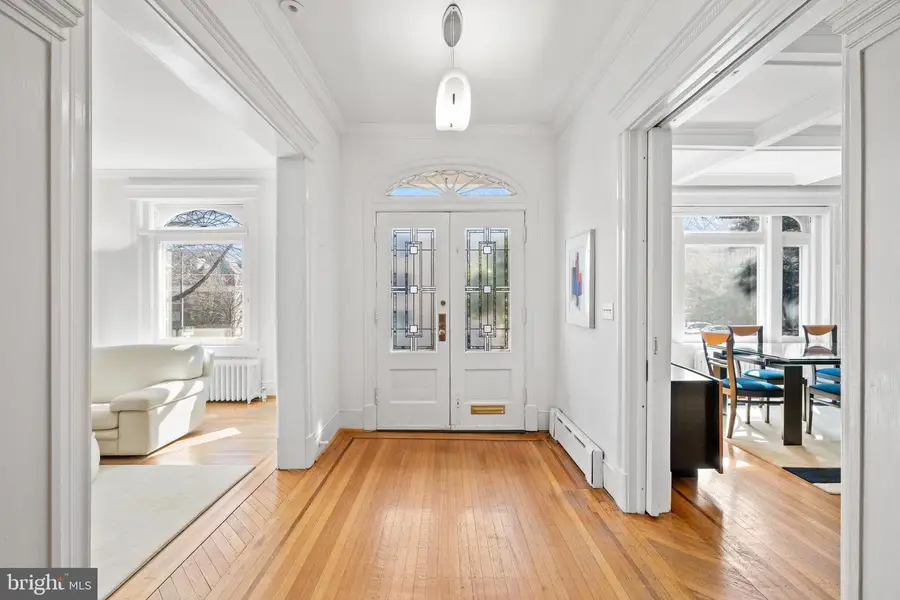2862 28th St Nw, WASHINGTON, DC 20008
Local realty services provided by:Better Homes and Gardens Real Estate Maturo



Listed by:lauren e davis
Office:ttr sotheby's international realty
MLS#:DCDC2188588
Source:BRIGHTMLS
Price summary
- Price:$2,195,000
- Price per sq. ft.:$504.6
About this home
INBOUND FOR OYSTER-ADAMS. FANTASTIC NEW PRICE. Welcome to this beautiful, historic end-unit home in Woodley Park with 4-levels of light-filled rooms, 9'+ ceilings, original wood floors and lovely moldings. Grand double doors invite you into a welcoming foyer, leading to a stately living room with wood burning fireplace and access to a charming side covered porch, a formal dining room with coffered ceiling, well-appointed butler’s pantry and a sunny kitchen with eat-in banquet and access to the private yard complete this level along with a powder room. The second level features expansive primary bedroom with dressing room leading to sunny sitting room, bedroom #2 with fireplace, updated full bathroom with dual sinks and walk-in linen closet. The third level with skylight has three additional large bedrooms, each with walk-in closet, and a marble hall bathroom. Lower level has an au-pair suite with separate entrance, kitchenette, living room, full bathroom, laundry and a large utility/storage area. Fenced yard and 2-car off-street parking! Woodley Park provides easy access to the Metro, the National Zoo, as well as the shops and restaurants along Connecticut Ave and short walk to the many attractions provided in Dupont Circle and Adams Morgan. In bounds for Oyster-Adams and just a few blocks to Maret School. Open 6/22, 1pm-3pm
Contact an agent
Home facts
- Year built:1910
- Listing Id #:DCDC2188588
- Added:160 day(s) ago
- Updated:August 15, 2025 at 07:30 AM
Rooms and interior
- Bedrooms:5
- Total bathrooms:4
- Full bathrooms:3
- Half bathrooms:1
- Living area:4,350 sq. ft.
Heating and cooling
- Cooling:Central A/C
- Heating:Natural Gas, Radiator
Structure and exterior
- Year built:1910
- Building area:4,350 sq. ft.
- Lot area:0.08 Acres
Schools
- Middle school:OYSTER-ADAMS BILINGUAL SCHOOL
- Elementary school:OYSTER-ADAMS BILINGUAL SCHOOL
Utilities
- Water:Public
- Sewer:Public Sewer
Finances and disclosures
- Price:$2,195,000
- Price per sq. ft.:$504.6
- Tax amount:$21,318 (2024)
New listings near 2862 28th St Nw
- Open Sun, 1 to 3pmNew
 $999,000Active6 beds 3 baths3,273 sq. ft.
$999,000Active6 beds 3 baths3,273 sq. ft.4122 16th St Nw, WASHINGTON, DC 20011
MLS# DCDC2215614Listed by: WASHINGTON FINE PROPERTIES, LLC - New
 $374,900Active2 beds 2 baths1,155 sq. ft.
$374,900Active2 beds 2 baths1,155 sq. ft.4201 Cathedral Ave Nw #902w, WASHINGTON, DC 20016
MLS# DCDC2215628Listed by: D.S.A. PROPERTIES & INVESTMENTS LLC - New
 $850,000Active2 beds 3 baths1,500 sq. ft.
$850,000Active2 beds 3 baths1,500 sq. ft.1507 C St Se, WASHINGTON, DC 20003
MLS# DCDC2215630Listed by: KELLER WILLIAMS CAPITAL PROPERTIES - New
 $399,000Active1 beds 1 baths874 sq. ft.
$399,000Active1 beds 1 baths874 sq. ft.1101 3rd St Sw #706, WASHINGTON, DC 20024
MLS# DCDC2214434Listed by: LONG & FOSTER REAL ESTATE, INC. - New
 $690,000Active3 beds 3 baths1,500 sq. ft.
$690,000Active3 beds 3 baths1,500 sq. ft.1711 Newton St Ne, WASHINGTON, DC 20018
MLS# DCDC2214648Listed by: SAMSON PROPERTIES - Open Sat, 12:30 to 2:30pmNew
 $919,990Active4 beds 4 baths2,164 sq. ft.
$919,990Active4 beds 4 baths2,164 sq. ft.4013 13th St Nw, WASHINGTON, DC 20011
MLS# DCDC2215498Listed by: COLDWELL BANKER REALTY - Open Sun, 1 to 3pmNew
 $825,000Active3 beds 3 baths1,507 sq. ft.
$825,000Active3 beds 3 baths1,507 sq. ft.1526 8th St Nw #2, WASHINGTON, DC 20001
MLS# DCDC2215606Listed by: RE/MAX DISTINCTIVE REAL ESTATE, INC. - New
 $499,900Active3 beds 1 baths1,815 sq. ft.
$499,900Active3 beds 1 baths1,815 sq. ft.2639 Myrtle Ave Ne, WASHINGTON, DC 20018
MLS# DCDC2215602Listed by: COMPASS - Coming Soon
 $375,000Coming Soon1 beds 1 baths
$375,000Coming Soon1 beds 1 baths1133 13th St Nw #402, WASHINGTON, DC 20005
MLS# DCDC2215576Listed by: BML PROPERTIES REALTY, LLC. - New
 $16,900Active-- beds -- baths
$16,900Active-- beds -- baths3911 Pennsylvania Ave Se #p1, WASHINGTON, DC 20020
MLS# DCDC2206970Listed by: IVAN BROWN REALTY, INC.
