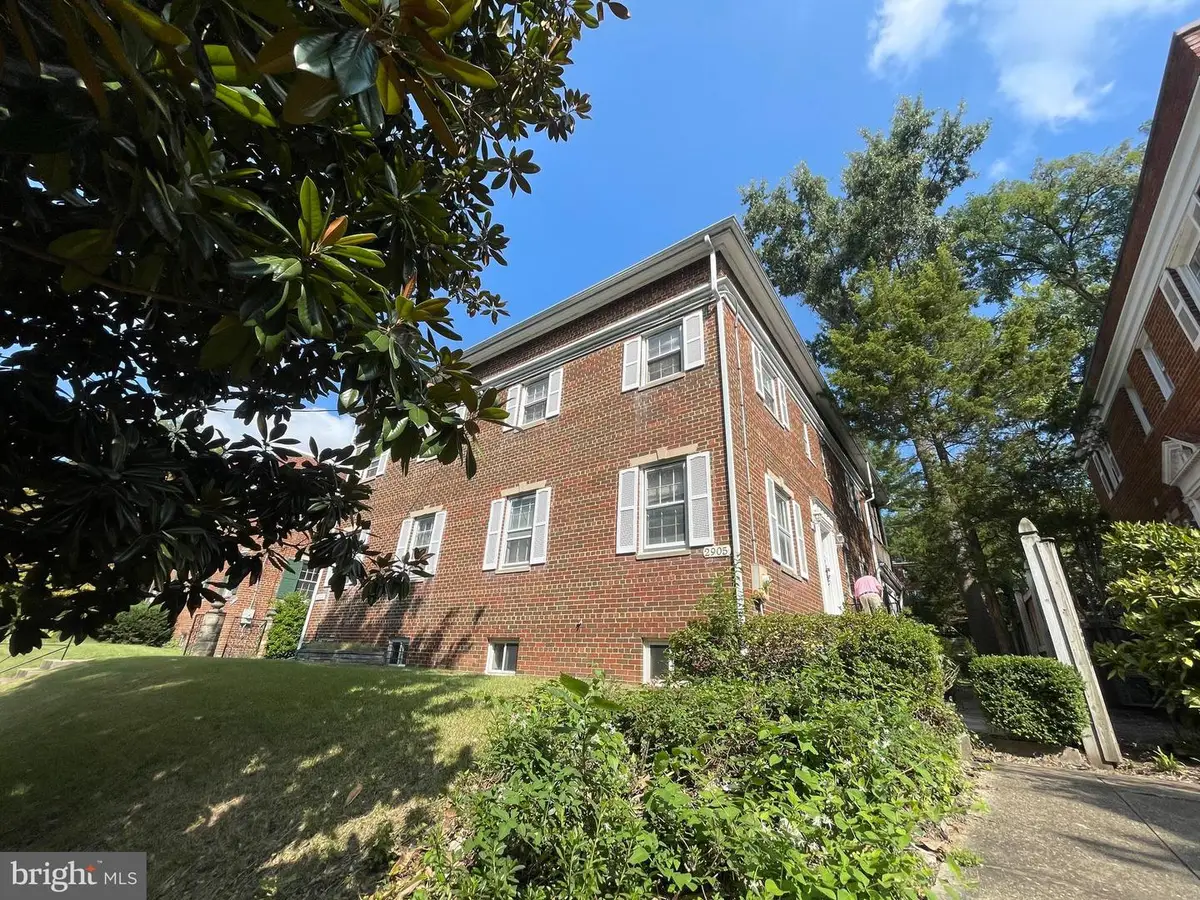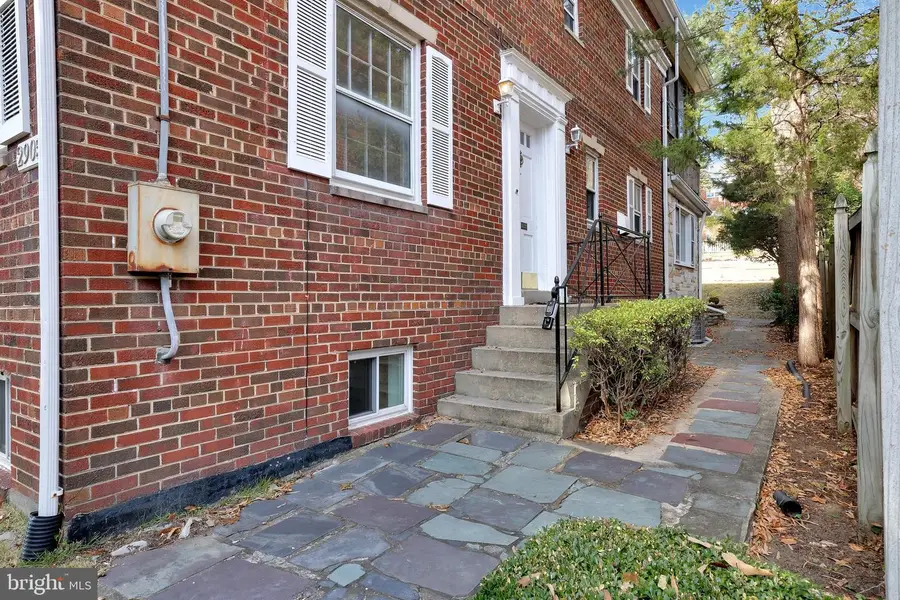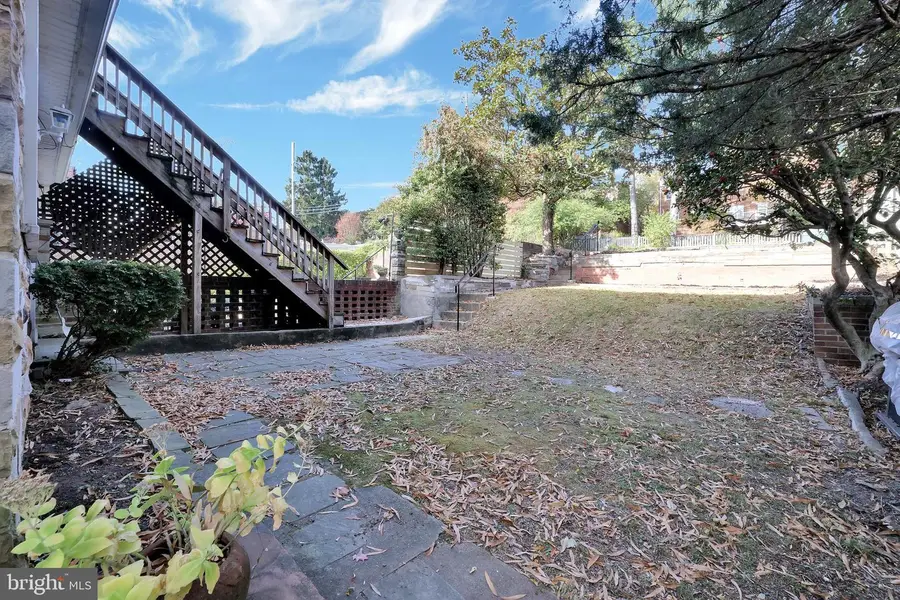2905 Tilden St Nw, WASHINGTON, DC 20008
Local realty services provided by:Better Homes and Gardens Real Estate Murphy & Co.



2905 Tilden St Nw,WASHINGTON, DC 20008
$1,100,000
- 3 Beds
- 4 Baths
- 2,245 sq. ft.
- Single family
- Active
Listed by:mynor r herrera
Office:keller williams capital properties
MLS#:DCDC2166304
Source:BRIGHTMLS
Price summary
- Price:$1,100,000
- Price per sq. ft.:$489.98
About this home
Charming Home with Stone Addition, Efficiency Apartment, and Ample Parking
Discover 2905 Tilden St NW, Washington, DC 20008 – a spacious residence in a peaceful neighborhood just a block from Connecticut Avenue and steps from Rock Creek Park. This distinctive property boasts a stunning stone addition at the back with a cozy fireplace on the main level and an enclosed upper porch, perfect for enjoying beautiful days outside.
The home features a separate entrance at the back leading to a flexible area ideal for use as an efficiency apartment complete with kitchen, offering potential as a guest suite, in-law accommodation, or an income-generating rental unit. The efficiency was formerly two bedrooms and the new owners could convert them back if desired.
With convenient access to Metro, bus stops, grocery stores, shops, schools, and a nearby university, this home is ideally located for easy city living. Additional conveniences include three dedicated parking spaces in the rear alley, a lovely yard and a basement with a separate entrance, bonus room, half bath with a rough in for a shower or tub, and a wet bar!
A rare find, this home combines character, versatility, and prime location in the heart of DC. Make it yours today!
Contact an agent
Home facts
- Year built:1953
- Listing Id #:DCDC2166304
- Added:283 day(s) ago
- Updated:August 15, 2025 at 01:53 PM
Rooms and interior
- Bedrooms:3
- Total bathrooms:4
- Full bathrooms:3
- Half bathrooms:1
- Living area:2,245 sq. ft.
Heating and cooling
- Cooling:Central A/C
- Heating:Forced Air, Natural Gas
Structure and exterior
- Year built:1953
- Building area:2,245 sq. ft.
- Lot area:0.09 Acres
Schools
- High school:WILSON SENIOR
- Middle school:DEAL
- Elementary school:HEARST
Utilities
- Water:Public
- Sewer:Public Sewer
Finances and disclosures
- Price:$1,100,000
- Price per sq. ft.:$489.98
- Tax amount:$7,635 (2024)
New listings near 2905 Tilden St Nw
 $449,900Pending1 beds 1 baths642 sq. ft.
$449,900Pending1 beds 1 baths642 sq. ft.1840 Kalorama Rd Nw #2, WASHINGTON, DC 20009
MLS# DCDC2215640Listed by: MCWILLIAMS/BALLARD INC.- New
 $575,000Active2 beds 2 baths904 sq. ft.
$575,000Active2 beds 2 baths904 sq. ft.1240 4th St Nw #200, WASHINGTON, DC 20001
MLS# DCDC2214758Listed by: COMPASS - Open Sun, 1 to 3pmNew
 $999,000Active6 beds 3 baths3,273 sq. ft.
$999,000Active6 beds 3 baths3,273 sq. ft.4122 16th St Nw, WASHINGTON, DC 20011
MLS# DCDC2215614Listed by: WASHINGTON FINE PROPERTIES, LLC - New
 $374,900Active2 beds 2 baths1,155 sq. ft.
$374,900Active2 beds 2 baths1,155 sq. ft.4201 Cathedral Ave Nw #902w, WASHINGTON, DC 20016
MLS# DCDC2215628Listed by: D.S.A. PROPERTIES & INVESTMENTS LLC - Open Sun, 1 to 3pmNew
 $850,000Active2 beds 3 baths1,500 sq. ft.
$850,000Active2 beds 3 baths1,500 sq. ft.1507 C St Se, WASHINGTON, DC 20003
MLS# DCDC2215630Listed by: KELLER WILLIAMS CAPITAL PROPERTIES - New
 $399,000Active1 beds 1 baths874 sq. ft.
$399,000Active1 beds 1 baths874 sq. ft.1101 3rd St Sw #706, WASHINGTON, DC 20024
MLS# DCDC2214434Listed by: LONG & FOSTER REAL ESTATE, INC. - New
 $690,000Active3 beds 3 baths1,500 sq. ft.
$690,000Active3 beds 3 baths1,500 sq. ft.1711 Newton St Ne, WASHINGTON, DC 20018
MLS# DCDC2214648Listed by: SAMSON PROPERTIES - Open Sat, 12:30 to 2:30pmNew
 $919,990Active4 beds 4 baths2,164 sq. ft.
$919,990Active4 beds 4 baths2,164 sq. ft.4013 13th St Nw, WASHINGTON, DC 20011
MLS# DCDC2215498Listed by: COLDWELL BANKER REALTY - Open Sun, 1 to 3pmNew
 $825,000Active3 beds 3 baths1,507 sq. ft.
$825,000Active3 beds 3 baths1,507 sq. ft.1526 8th St Nw #2, WASHINGTON, DC 20001
MLS# DCDC2215606Listed by: RE/MAX DISTINCTIVE REAL ESTATE, INC. - New
 $499,900Active3 beds 1 baths1,815 sq. ft.
$499,900Active3 beds 1 baths1,815 sq. ft.2639 Myrtle Ave Ne, WASHINGTON, DC 20018
MLS# DCDC2215602Listed by: COMPASS
