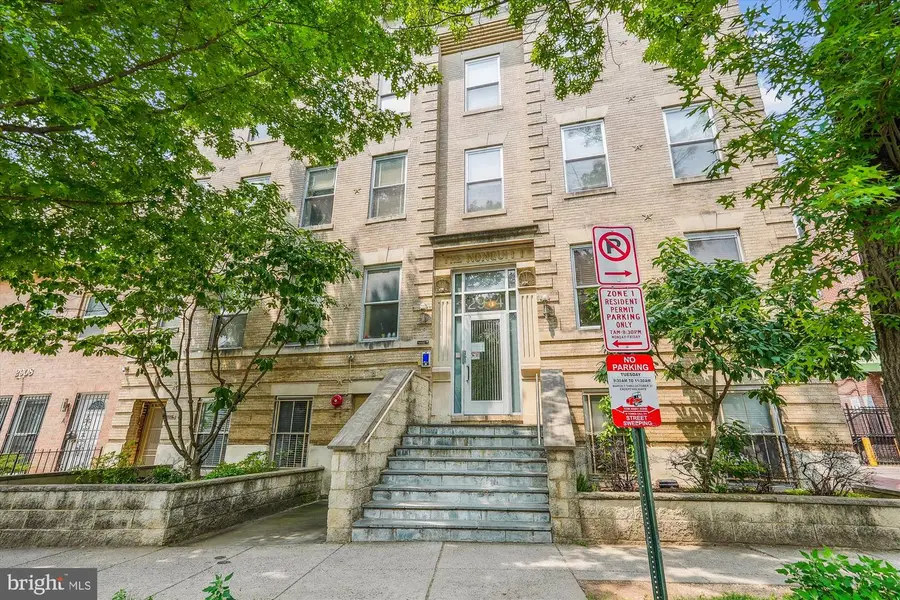2914 11th St Nw #102, WASHINGTON, DC 20001
Local realty services provided by:Better Homes and Gardens Real Estate Reserve



Upcoming open houses
- Sun, Aug 1701:00 pm - 03:00 pm
Listed by:eric halstrom
Office:re/max allegiance
MLS#:DCDC2204388
Source:BRIGHTMLS
Price summary
- Price:$649,900
- Price per sq. ft.:$511.73
About this home
DROP IN RATES! OPEN SUNDAY FROM 1:00 - 3:00!!! COVETED CONDO IN COLUMBIA HEIGHTS! Overview of the AMENITIES: Private parking space that can fit 2 cars; heated floors in the primary bathroom; exposed brick; end-unit home that has more windows than most rowhomes; jacuzzi tub; plus a fireplace... I could go on, but seeing is believing, so it's time to get your home purchase cured.
Let the light shine through all of your windows (spoiler alert: there are a lot of them), this condo literally has everything, come by and take a look, and seeing will become believing. Enter onto the top level of the unit, which is an extensive layout coated with hardwood floors, marked by an enormous living room with a *fully functioning fireplace*, an extended galley kitchen (gas range!), oversized refrigerator, and that's before we get to the bedroom way at the other end of the unit. The bedroom is adjacent to the full bath with shower, which gives you options for the space, or in case people want to stay at your place (optional - you do you). Venture down the stairs to the lower level, and be sure to notice the ceiling height when you do, where you'll then stumble upon your IN-UNIT Washer/Dryer. It's conveniently located across from the primary bathroom, which has both a deep soaking tub & a custom tiled shower - did I mention this is all in one bathroom?! Did I mention this bathroom HAS HEATED FLOORS? My fault, I almost forgot that part. Oh and the primary bedroom will fit your king and then some, and the bedroom down on the other end (currently used as an office) may not be quite as gigantic, but is equally handsome. Other things to note: the building is monitored by a 24 hr security system at the main door, all of the custom window treatments will convey, the seller is *offering a Home Warranty*, and the separately deeded parking has enough space to fit 2 CARS in tandem. I think I forgot to tell you that all of this comes with an exceptionally low condo fee that is just over $500/mo. Any way you slice it, unit #102 is for you, mostly because this condo presents like an end-unit rowhome, and in the end, when it comes down to you and your desires, don't you deserve a place to call your own? Come find your home.
Contact an agent
Home facts
- Year built:1956
- Listing Id #:DCDC2204388
- Added:71 day(s) ago
- Updated:August 15, 2025 at 01:53 PM
Rooms and interior
- Bedrooms:3
- Total bathrooms:2
- Full bathrooms:2
- Living area:1,270 sq. ft.
Heating and cooling
- Cooling:Central A/C
- Heating:90% Forced Air, Electric
Structure and exterior
- Year built:1956
- Building area:1,270 sq. ft.
Utilities
- Water:Public
- Sewer:Public Sewer
Finances and disclosures
- Price:$649,900
- Price per sq. ft.:$511.73
- Tax amount:$4,844 (2024)
New listings near 2914 11th St Nw #102
 $449,900Pending1 beds 1 baths642 sq. ft.
$449,900Pending1 beds 1 baths642 sq. ft.1840 Kalorama Rd Nw #2, WASHINGTON, DC 20009
MLS# DCDC2215640Listed by: MCWILLIAMS/BALLARD INC.- New
 $575,000Active2 beds 2 baths904 sq. ft.
$575,000Active2 beds 2 baths904 sq. ft.1240 4th St Nw #200, WASHINGTON, DC 20001
MLS# DCDC2214758Listed by: COMPASS - Open Sun, 1 to 3pmNew
 $999,000Active6 beds 3 baths3,273 sq. ft.
$999,000Active6 beds 3 baths3,273 sq. ft.4122 16th St Nw, WASHINGTON, DC 20011
MLS# DCDC2215614Listed by: WASHINGTON FINE PROPERTIES, LLC - New
 $374,900Active2 beds 2 baths1,155 sq. ft.
$374,900Active2 beds 2 baths1,155 sq. ft.4201 Cathedral Ave Nw #902w, WASHINGTON, DC 20016
MLS# DCDC2215628Listed by: D.S.A. PROPERTIES & INVESTMENTS LLC - Open Sun, 1 to 3pmNew
 $850,000Active2 beds 3 baths1,500 sq. ft.
$850,000Active2 beds 3 baths1,500 sq. ft.1507 C St Se, WASHINGTON, DC 20003
MLS# DCDC2215630Listed by: KELLER WILLIAMS CAPITAL PROPERTIES - New
 $399,000Active1 beds 1 baths874 sq. ft.
$399,000Active1 beds 1 baths874 sq. ft.1101 3rd St Sw #706, WASHINGTON, DC 20024
MLS# DCDC2214434Listed by: LONG & FOSTER REAL ESTATE, INC. - New
 $690,000Active3 beds 3 baths1,500 sq. ft.
$690,000Active3 beds 3 baths1,500 sq. ft.1711 Newton St Ne, WASHINGTON, DC 20018
MLS# DCDC2214648Listed by: SAMSON PROPERTIES - Open Sat, 12:30 to 2:30pmNew
 $919,990Active4 beds 4 baths2,164 sq. ft.
$919,990Active4 beds 4 baths2,164 sq. ft.4013 13th St Nw, WASHINGTON, DC 20011
MLS# DCDC2215498Listed by: COLDWELL BANKER REALTY - Open Sun, 1 to 3pmNew
 $825,000Active3 beds 3 baths1,507 sq. ft.
$825,000Active3 beds 3 baths1,507 sq. ft.1526 8th St Nw #2, WASHINGTON, DC 20001
MLS# DCDC2215606Listed by: RE/MAX DISTINCTIVE REAL ESTATE, INC. - New
 $499,900Active3 beds 1 baths1,815 sq. ft.
$499,900Active3 beds 1 baths1,815 sq. ft.2639 Myrtle Ave Ne, WASHINGTON, DC 20018
MLS# DCDC2215602Listed by: COMPASS
