2939 Van Ness St Nw #405, Washington, DC 20008
Local realty services provided by:Better Homes and Gardens Real Estate Valley Partners
Listed by: jonathan w eng
Office: century 21 redwood realty
MLS#:DCDC2209868
Source:BRIGHTMLS
Price summary
- Price:$245,000
- Price per sq. ft.:$395.8
About this home
Price Improvement! Welcome to Van Ness East Condominium, a beautifully updated 1-bedroom, 1-bath home offering 619 square feet (estimated) of comfortable living in the heart of Van Ness. This light-filled condo features large windows, granite countertops, gas cooking, and a spacious walk-in closet. The condo fee includes all utilities and extra storage which can also be rented out, making it a great value.Located just one block from the Van Ness‹“UDC Metro station and Giant Grocery Store‹”with the convenience of underground access to both‹”this residence also provides easy access to Connecticut Avenue's shops, restaurants, and Gold's Gym. Rock Creek Park is just outside your door, offering scenic hiking trails and a peaceful natural escape.Van Ness East offers excellent building amenities including two outdoor swimming pools, a 24-hour front desk and concierge service, a fitness center, bicycle storage, a community room, a library, and laundry facilities on every floor. In-unit washer and dryer installations are also permitted.
Contact an agent
Home facts
- Year built:1964
- Listing ID #:DCDC2209868
- Added:136 day(s) ago
- Updated:November 22, 2025 at 03:25 PM
Rooms and interior
- Bedrooms:1
- Total bathrooms:1
- Full bathrooms:1
- Living area:619 sq. ft.
Heating and cooling
- Cooling:Central A/C, Convector, Wall Unit
- Heating:Central, Convector, Natural Gas
Structure and exterior
- Year built:1964
- Building area:619 sq. ft.
Utilities
- Water:Public
- Sewer:Public Sewer
Finances and disclosures
- Price:$245,000
- Price per sq. ft.:$395.8
- Tax amount:$1,235 (2024)
New listings near 2939 Van Ness St Nw #405
- Coming Soon
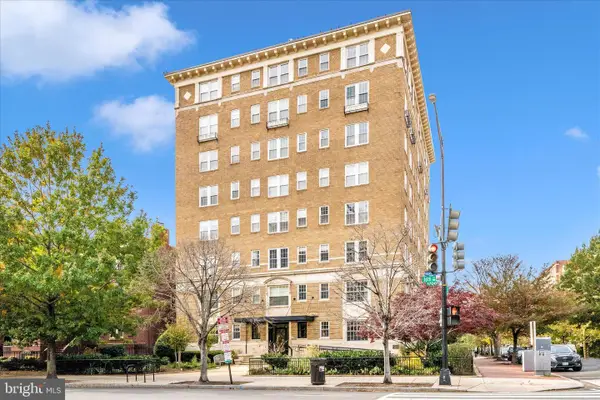 $399,000Coming Soon1 beds 1 baths
$399,000Coming Soon1 beds 1 baths1750 16th St Nw #4, WASHINGTON, DC 20009
MLS# DCDC2231800Listed by: KELLER WILLIAMS CAPITAL PROPERTIES - Coming Soon
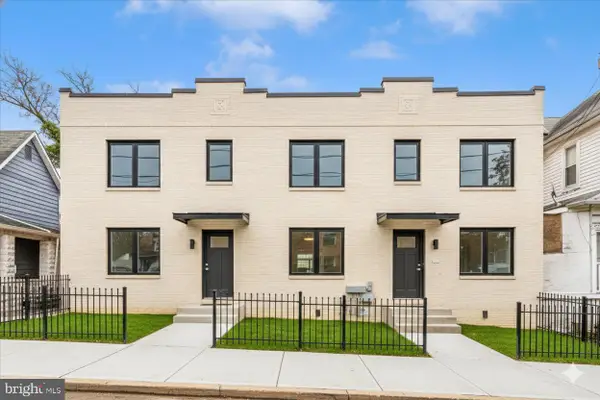 $950,000Coming Soon6 beds -- baths
$950,000Coming Soon6 beds -- baths2513-2515 22nd St Ne, WASHINGTON, DC 20018
MLS# DCDC2232606Listed by: KELLER WILLIAMS CAPITAL PROPERTIES - Open Sat, 3:15 to 5pmNew
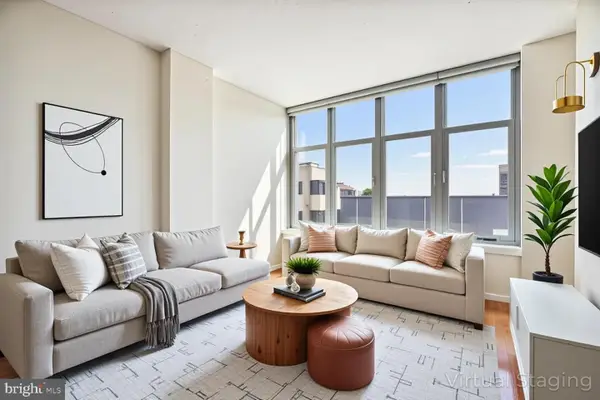 $499,990Active2 beds 1 baths789 sq. ft.
$499,990Active2 beds 1 baths789 sq. ft.2120 Vermont Ave Nw #620, WASHINGTON, DC 20001
MLS# DCDC2232708Listed by: COMPASS - Coming Soon
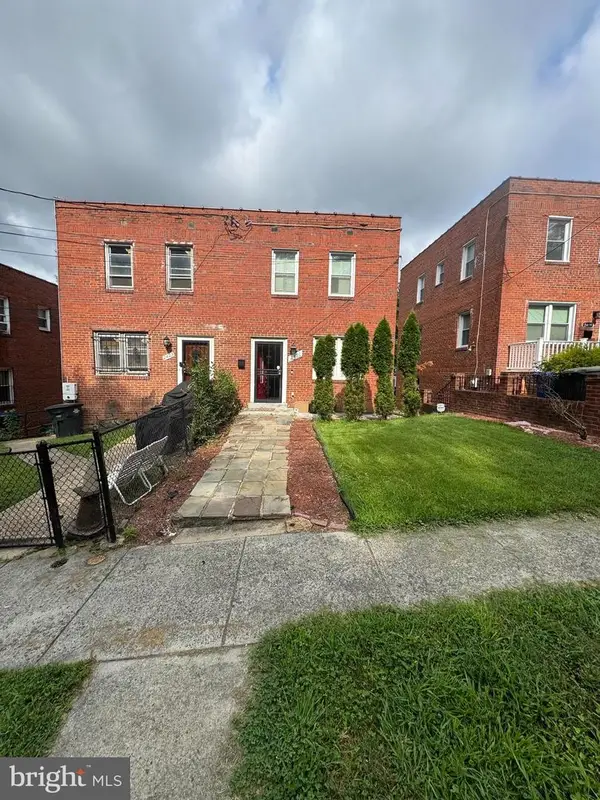 $399,000Coming Soon4 beds 2 baths
$399,000Coming Soon4 beds 2 baths2421 18th Pl Se, WASHINGTON, DC 20020
MLS# DCDC2232700Listed by: GOLDMINE REALTY - New
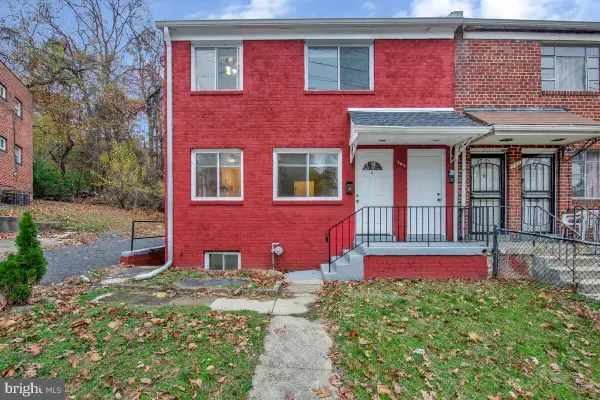 $500,000Active3 beds 3 baths1,940 sq. ft.
$500,000Active3 beds 3 baths1,940 sq. ft.107 Joliet St Sw, WASHINGTON, DC 20032
MLS# DCDC2232382Listed by: RE/MAX UNITED REAL ESTATE - New
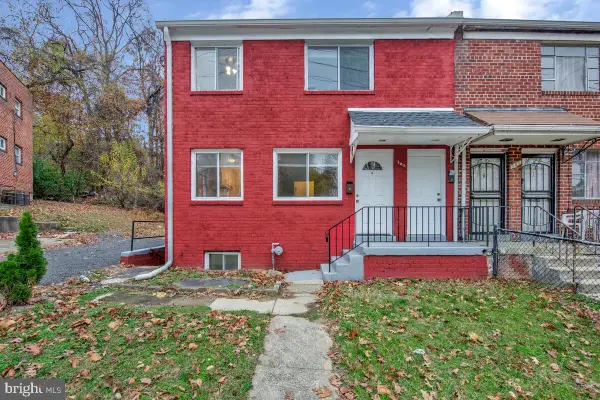 $500,000Active3 beds -- baths1,940 sq. ft.
$500,000Active3 beds -- baths1,940 sq. ft.107 Joliet St Sw, WASHINGTON, DC 20032
MLS# DCDC2232384Listed by: RE/MAX UNITED REAL ESTATE - New
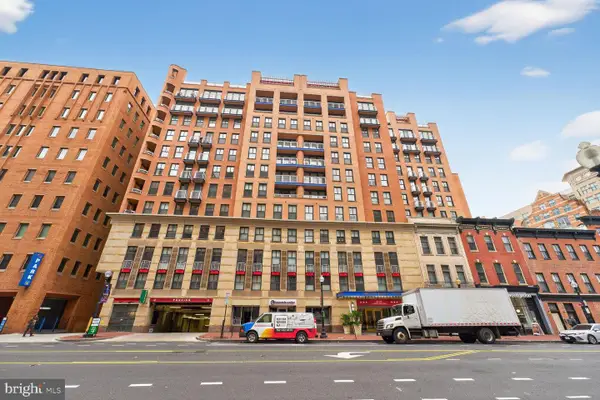 $345,000Active-- beds 1 baths540 sq. ft.
$345,000Active-- beds 1 baths540 sq. ft.616 E St Nw #807, WASHINGTON, DC 20004
MLS# DCDC2232632Listed by: COMPASS - Coming Soon
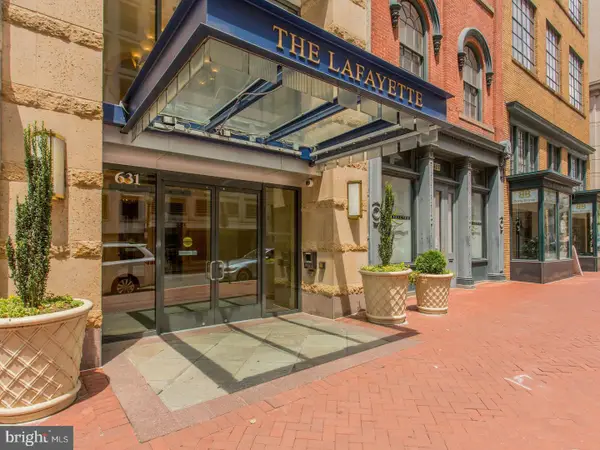 $394,995Coming Soon-- beds 1 baths
$394,995Coming Soon-- beds 1 baths631 D St Nw #1038, WASHINGTON, DC 20004
MLS# DCDC2232690Listed by: FAIRFAX REALTY OF TYSONS - New
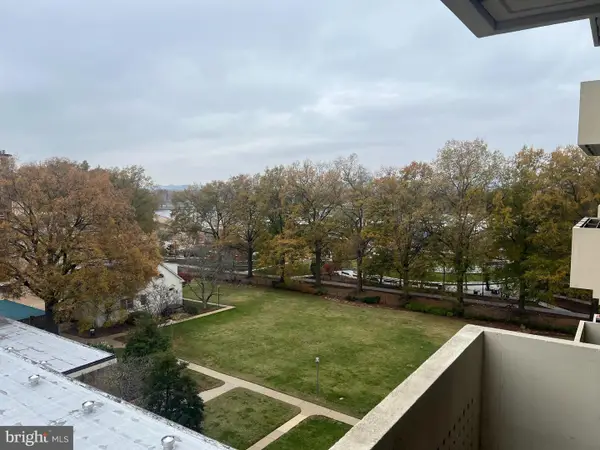 $265,000Active1 beds 1 baths800 sq. ft.
$265,000Active1 beds 1 baths800 sq. ft.490 M St Sw #w505, WASHINGTON, DC 20024
MLS# DCDC2232692Listed by: URBAN BROKERS, LLC - New
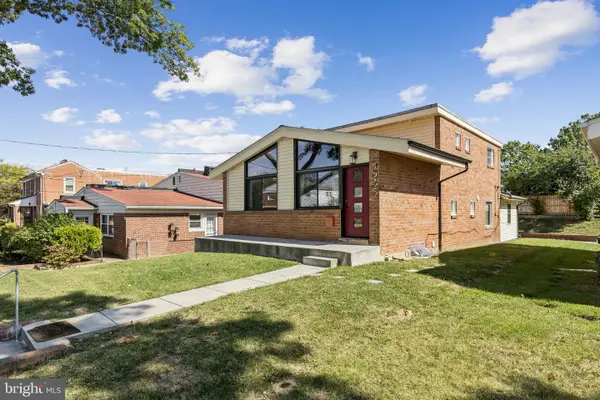 $760,000Active3 beds 2 baths2,132 sq. ft.
$760,000Active3 beds 2 baths2,132 sq. ft.7435 8th St Nw, WASHINGTON, DC 20012
MLS# DCDC2232346Listed by: KELLER WILLIAMS REALTY
