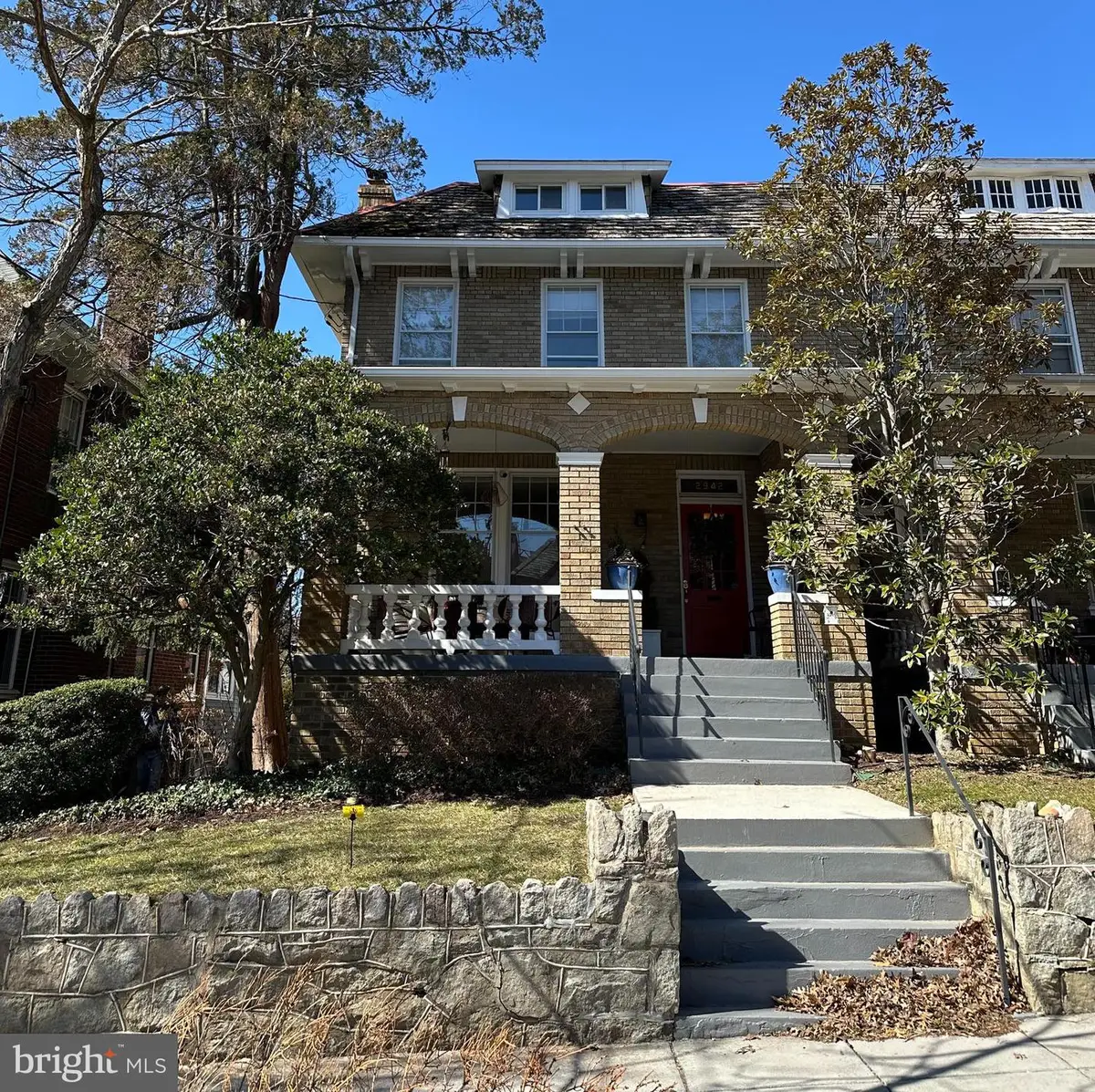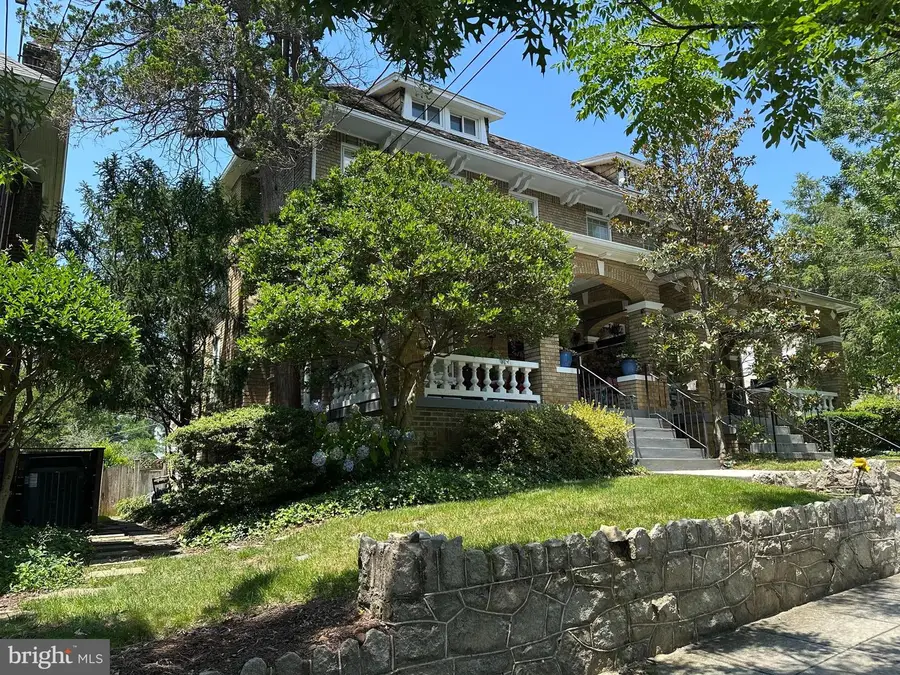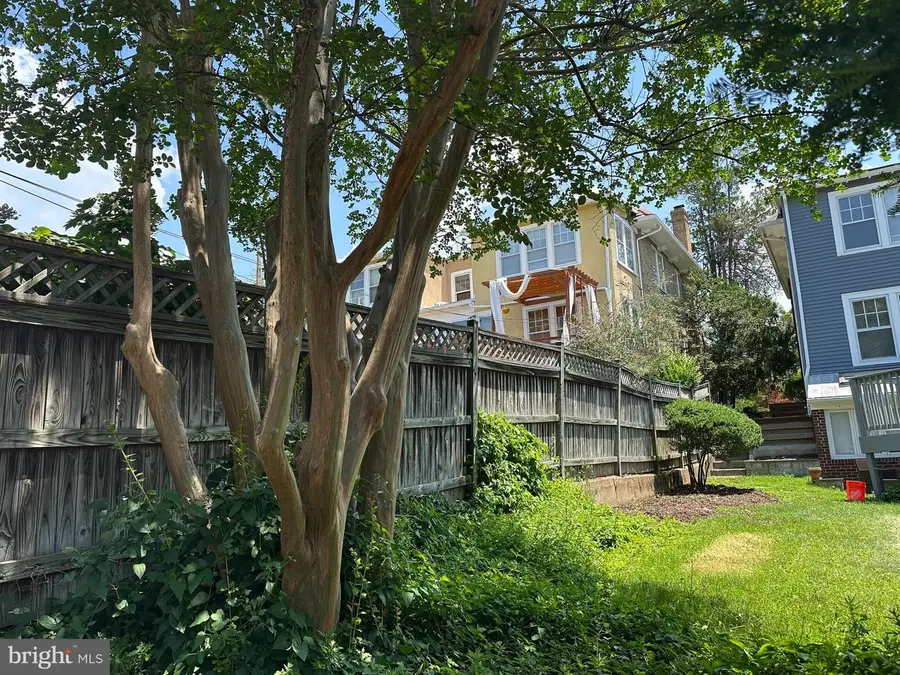2942 Bellevue Ter Nw, WASHINGTON, DC 20016
Local realty services provided by:Better Homes and Gardens Real Estate Maturo



2942 Bellevue Ter Nw,WASHINGTON, DC 20016
$1,450,000
- 4 Beds
- 4 Baths
- 2,824 sq. ft.
- Single family
- Pending
Listed by:james m white
Office:samson properties
MLS#:DCDC2188838
Source:BRIGHTMLS
Price summary
- Price:$1,450,000
- Price per sq. ft.:$513.46
About this home
SUBSTANTIAL price reduction! Massive amount of space. Click on icons for floor plans. LOTS of space! 4 br's + den ++ 2 additional bonus/flex use rooms.
Opportunity Knocks in Observatory Circle!
This bright and inviting semi-detached porch-front home is a rare find. Sunlight pours into the interior through numerous south-facing side windows, creating a warm and airy atmosphere.
Step onto the deep and wide front porch, perfect for morning coffee, or retreat to the sizeable rear deck for outdoor entertaining. Inside, the main level offers a welcoming living room with a cozy fireplace, a spacious dining room, an updated kitchen, and a Florida room for added comfort.
Upstairs, you'll find 3 bedrooms + den/home office + 2 baths, including a primary suite with an en-suite bath. A versatile enclosed porch off the rear two bedrooms adds extra flexibility and space. Don't miss the abundance of storage in the walkup attic! The lower level is a true bonus, featuring a recreation room, a den/home office/bonus room, an additional bedroom and bath, plus a large wet bar—ideal for entertaining or hosting guests.
The rear yard is a standout, with ample grassy space for gatherings and relaxation. Plus, the convenience of one off-street parking space makes city living even easier.
Don't miss this incredible opportunity to own a stunning home in Observatory Circle!
Property is tenanted. Please do not disturb the tenant. Showings by appointment after the listing becomes active.
Contact an agent
Home facts
- Year built:1926
- Listing Id #:DCDC2188838
- Added:160 day(s) ago
- Updated:August 15, 2025 at 07:30 AM
Rooms and interior
- Bedrooms:4
- Total bathrooms:4
- Full bathrooms:3
- Half bathrooms:1
- Living area:2,824 sq. ft.
Heating and cooling
- Cooling:Central A/C
- Heating:Hot Water, Natural Gas
Structure and exterior
- Year built:1926
- Building area:2,824 sq. ft.
- Lot area:0.09 Acres
Utilities
- Water:Public
- Sewer:Public Sewer
Finances and disclosures
- Price:$1,450,000
- Price per sq. ft.:$513.46
- Tax amount:$9,023 (2024)
New listings near 2942 Bellevue Ter Nw
- Open Sun, 1 to 3pmNew
 $999,000Active6 beds 3 baths3,273 sq. ft.
$999,000Active6 beds 3 baths3,273 sq. ft.4122 16th St Nw, WASHINGTON, DC 20011
MLS# DCDC2215614Listed by: WASHINGTON FINE PROPERTIES, LLC - New
 $374,900Active2 beds 2 baths1,155 sq. ft.
$374,900Active2 beds 2 baths1,155 sq. ft.4201 Cathedral Ave Nw #902w, WASHINGTON, DC 20016
MLS# DCDC2215628Listed by: D.S.A. PROPERTIES & INVESTMENTS LLC - New
 $850,000Active2 beds 3 baths1,500 sq. ft.
$850,000Active2 beds 3 baths1,500 sq. ft.1507 C St Se, WASHINGTON, DC 20003
MLS# DCDC2215630Listed by: KELLER WILLIAMS CAPITAL PROPERTIES - New
 $399,000Active1 beds 1 baths874 sq. ft.
$399,000Active1 beds 1 baths874 sq. ft.1101 3rd St Sw #706, WASHINGTON, DC 20024
MLS# DCDC2214434Listed by: LONG & FOSTER REAL ESTATE, INC. - New
 $690,000Active3 beds 3 baths1,500 sq. ft.
$690,000Active3 beds 3 baths1,500 sq. ft.1711 Newton St Ne, WASHINGTON, DC 20018
MLS# DCDC2214648Listed by: SAMSON PROPERTIES - Open Sat, 12:30 to 2:30pmNew
 $919,990Active4 beds 4 baths2,164 sq. ft.
$919,990Active4 beds 4 baths2,164 sq. ft.4013 13th St Nw, WASHINGTON, DC 20011
MLS# DCDC2215498Listed by: COLDWELL BANKER REALTY - Open Sun, 1 to 3pmNew
 $825,000Active3 beds 3 baths1,507 sq. ft.
$825,000Active3 beds 3 baths1,507 sq. ft.1526 8th St Nw #2, WASHINGTON, DC 20001
MLS# DCDC2215606Listed by: RE/MAX DISTINCTIVE REAL ESTATE, INC. - New
 $499,900Active3 beds 1 baths1,815 sq. ft.
$499,900Active3 beds 1 baths1,815 sq. ft.2639 Myrtle Ave Ne, WASHINGTON, DC 20018
MLS# DCDC2215602Listed by: COMPASS - Coming Soon
 $375,000Coming Soon1 beds 1 baths
$375,000Coming Soon1 beds 1 baths1133 13th St Nw #402, WASHINGTON, DC 20005
MLS# DCDC2215576Listed by: BML PROPERTIES REALTY, LLC. - New
 $16,900Active-- beds -- baths
$16,900Active-- beds -- baths3911 Pennsylvania Ave Se #p1, WASHINGTON, DC 20020
MLS# DCDC2206970Listed by: IVAN BROWN REALTY, INC.
