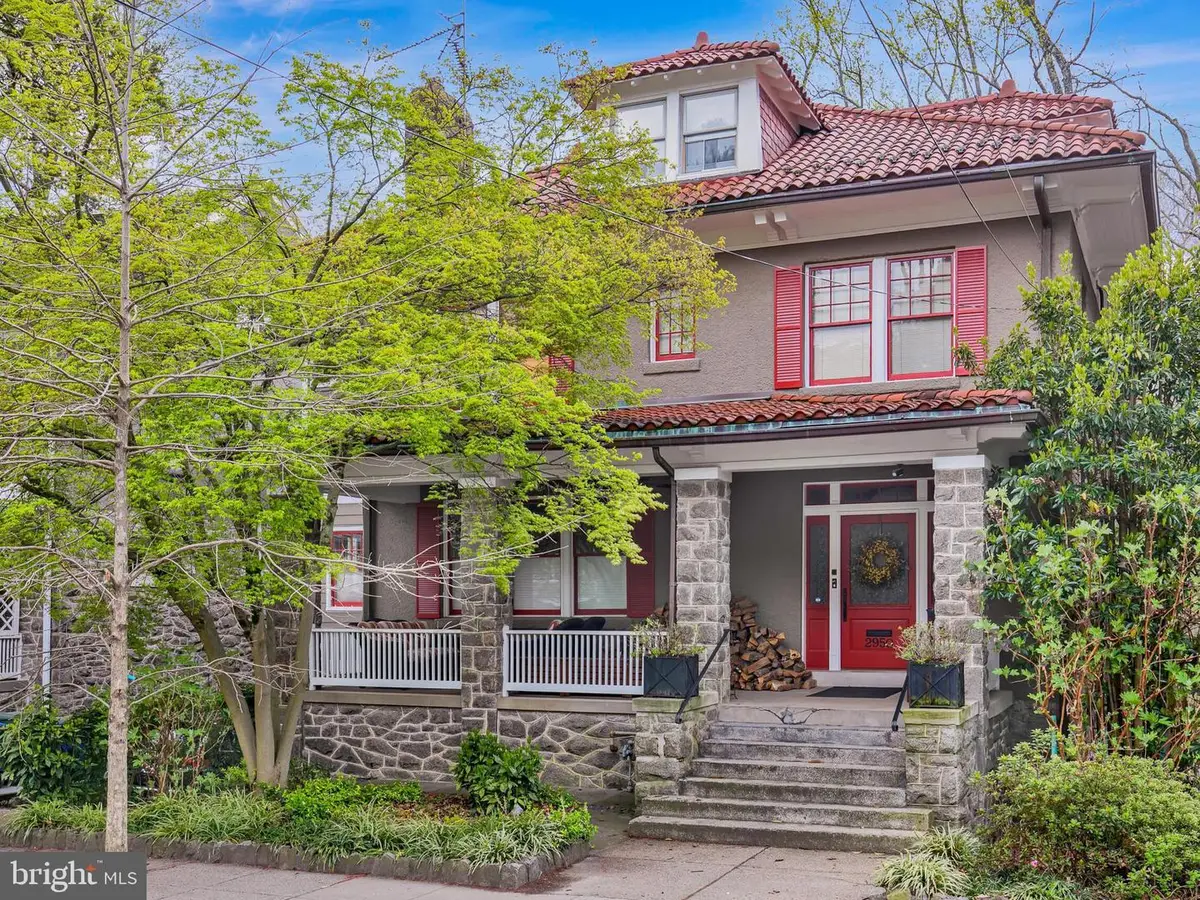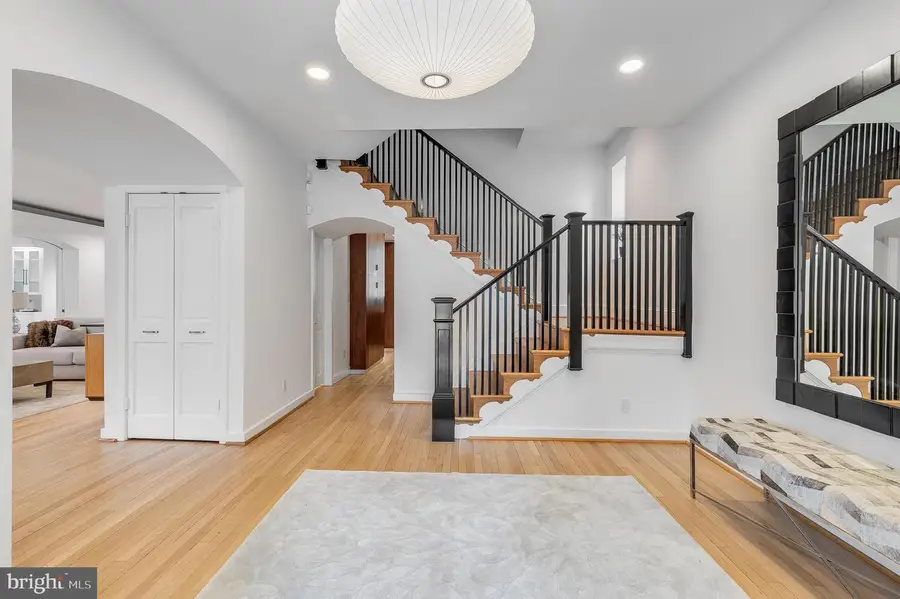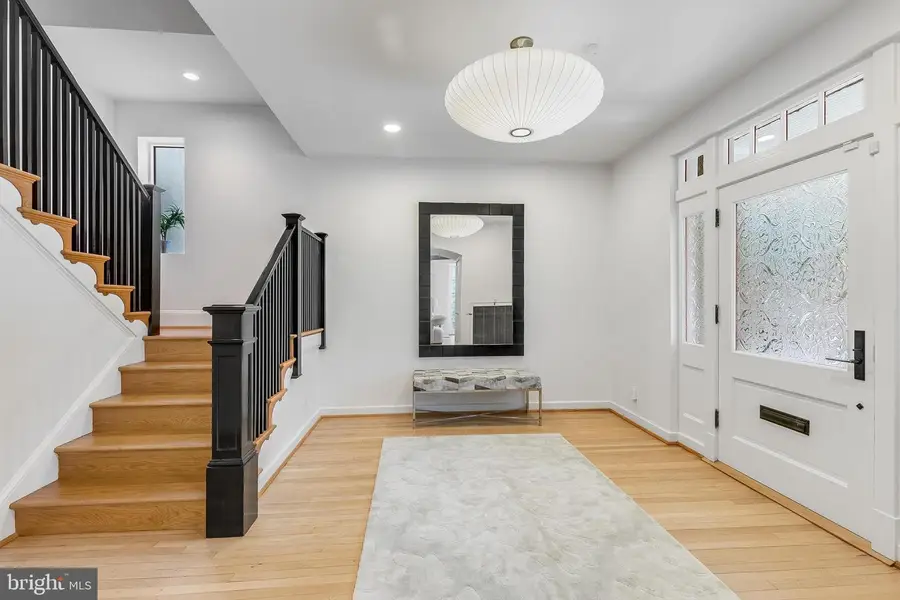2950 Macomb St Nw, WASHINGTON, DC 20008
Local realty services provided by:Better Homes and Gardens Real Estate Premier



2950 Macomb St Nw,WASHINGTON, DC 20008
$4,000,000
- 6 Beds
- 5 Baths
- 5,577 sq. ft.
- Single family
- Active
Listed by:leo lee
Office:ttr sothebys international realty
MLS#:DCDC2212152
Source:BRIGHTMLS
Price summary
- Price:$4,000,000
- Price per sq. ft.:$717.23
About this home
A Hidden Gem in Cleveland Park – 2950 Macomb St NW
Nestled in the heart of Cleveland Park, 2950 Macomb St NW is a rare architectural masterpiece that offers unparalleled elegance and tranquility. Set in a serene, private setting, this extraordinary residence backs onto the lush landscapes of Tregaron Conservancy, creating a breathtaking retreat that feels like a private resort, complete with a luxurious pool. Despite its peaceful surroundings, the home is just 10 minutes from the vibrant energy of downtown Washington, D.C.
Thoughtfully designed and expanded by Acanthus Architects and Stroba Architectural Specialties between 2003 and 2004, this distinguished 5,400-square-foot Colonial has been meticulously maintained by its owner. The home features 6 bedrooms, 4 full baths, and 1 half bath, spread across four levels, seamlessly blending classic charm with modern sophistication.
Approaching the property, a custom stone walkway leads to an inviting front porch, setting the tone for the elegant interiors within. The main level, carefully crafted by Stroba Architectural Specialties, balances grandeur and comfort, making it ideal for both entertaining and everyday living. The expansive living room, anchored by a striking modern Art Deco-style fireplace, flows seamlessly into a lounge/office space and a music corner at the back of the house, offering a peaceful spot to relax while enjoying the ever-changing views of the conservancy.
The gourmet kitchen, a true haven for culinary enthusiasts, features top-of-the-line appliances and exquisite design details. Adjacent to the kitchen, the formal dining room exudes timeless elegance, while the family room, with its coffered ceilings and fireplace, creates a warm and inviting atmosphere. A stunning modern addition, supported by a robust steel structure, was carefully designed to maximize natural light and establish a seamless connection between the home and its picturesque surroundings. This contemporary expansion harmonizes beautifully with the home’s traditional architecture, enhancing both form and function. A powder room completes this level.
The primary suite is a private sanctuary boasting sweeping southern views of the Conservancy. This elegant retreat includes a spacious bedroom, an adjacent sitting room, dressing rooms, and a spa-inspired bathroom featuring a skylight and an oversized walk-in shower. One of the secondary bedrooms, perched at an enviable vantage point, enjoys a 270-degree panoramic view of Tregaron, making it an exceptional home office or private retreat. Two additional bedrooms complete this level, offering a well-appointed space for family and guests.
The third level extends the home’s versatility, offering two additional bedrooms and a full bath. This space is perfect as a children’s suite, guest quarters, or a bright and airy “sky office,” providing an inspiring setting for work or relaxation.
On the lower level, the home transforms into a private retreat, designed for multi-functional living. This floor features a recreation room with a full bar, a spa sauna, a private gym and yoga studio, and ample storage space. The attached side-loading garage ensures effortless convenience, providing easy access while preserving the home’s impeccable curb appeal.
More than just a residence, 2950 Macomb St NW is a once-in-a-lifetime opportunity to own a piece of architectural excellence in one of Washington, D.C.'s most desirable neighborhoods. With its exquisite craftsmanship, thoughtful design, and breathtaking surroundings, this home offers a rare blend of luxury, privacy, and timeless beauty.
Contact an agent
Home facts
- Year built:1922
- Listing Id #:DCDC2212152
- Added:23 day(s) ago
- Updated:August 15, 2025 at 01:53 PM
Rooms and interior
- Bedrooms:6
- Total bathrooms:5
- Full bathrooms:4
- Half bathrooms:1
- Living area:5,577 sq. ft.
Heating and cooling
- Cooling:Central A/C
- Heating:Natural Gas, Radiator
Structure and exterior
- Year built:1922
- Building area:5,577 sq. ft.
- Lot area:0.24 Acres
Schools
- High school:JACKSON-REED
- Middle school:HARDY
- Elementary school:EATON
Utilities
- Water:Public
- Sewer:Public Sewer
Finances and disclosures
- Price:$4,000,000
- Price per sq. ft.:$717.23
- Tax amount:$23,486 (2024)
New listings near 2950 Macomb St Nw
 $449,900Pending1 beds 1 baths642 sq. ft.
$449,900Pending1 beds 1 baths642 sq. ft.1840 Kalorama Rd Nw #2, WASHINGTON, DC 20009
MLS# DCDC2215640Listed by: MCWILLIAMS/BALLARD INC.- New
 $575,000Active2 beds 2 baths904 sq. ft.
$575,000Active2 beds 2 baths904 sq. ft.1240 4th St Nw #200, WASHINGTON, DC 20001
MLS# DCDC2214758Listed by: COMPASS - Open Sun, 1 to 3pmNew
 $999,000Active6 beds 3 baths3,273 sq. ft.
$999,000Active6 beds 3 baths3,273 sq. ft.4122 16th St Nw, WASHINGTON, DC 20011
MLS# DCDC2215614Listed by: WASHINGTON FINE PROPERTIES, LLC - New
 $374,900Active2 beds 2 baths1,155 sq. ft.
$374,900Active2 beds 2 baths1,155 sq. ft.4201 Cathedral Ave Nw #902w, WASHINGTON, DC 20016
MLS# DCDC2215628Listed by: D.S.A. PROPERTIES & INVESTMENTS LLC - Open Sun, 1 to 3pmNew
 $850,000Active2 beds 3 baths1,500 sq. ft.
$850,000Active2 beds 3 baths1,500 sq. ft.1507 C St Se, WASHINGTON, DC 20003
MLS# DCDC2215630Listed by: KELLER WILLIAMS CAPITAL PROPERTIES - New
 $399,000Active1 beds 1 baths874 sq. ft.
$399,000Active1 beds 1 baths874 sq. ft.1101 3rd St Sw #706, WASHINGTON, DC 20024
MLS# DCDC2214434Listed by: LONG & FOSTER REAL ESTATE, INC. - New
 $690,000Active3 beds 3 baths1,500 sq. ft.
$690,000Active3 beds 3 baths1,500 sq. ft.1711 Newton St Ne, WASHINGTON, DC 20018
MLS# DCDC2214648Listed by: SAMSON PROPERTIES - Open Sat, 12:30 to 2:30pmNew
 $919,990Active4 beds 4 baths2,164 sq. ft.
$919,990Active4 beds 4 baths2,164 sq. ft.4013 13th St Nw, WASHINGTON, DC 20011
MLS# DCDC2215498Listed by: COLDWELL BANKER REALTY - Open Sun, 1 to 3pmNew
 $825,000Active3 beds 3 baths1,507 sq. ft.
$825,000Active3 beds 3 baths1,507 sq. ft.1526 8th St Nw #2, WASHINGTON, DC 20001
MLS# DCDC2215606Listed by: RE/MAX DISTINCTIVE REAL ESTATE, INC. - New
 $499,900Active3 beds 1 baths1,815 sq. ft.
$499,900Active3 beds 1 baths1,815 sq. ft.2639 Myrtle Ave Ne, WASHINGTON, DC 20018
MLS# DCDC2215602Listed by: COMPASS
