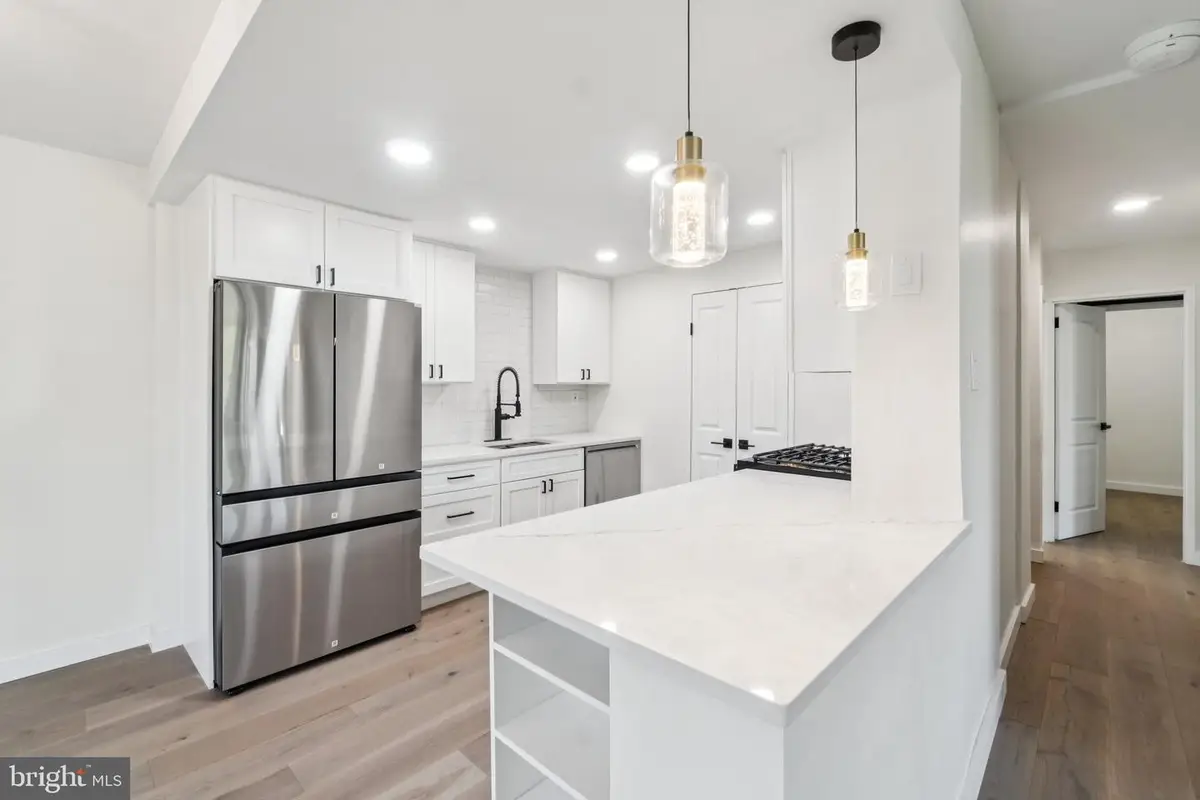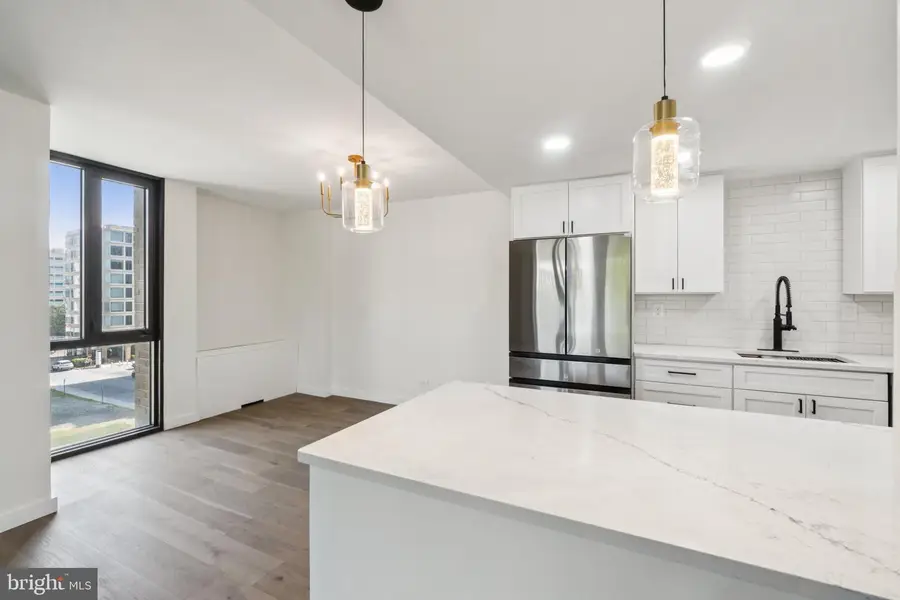300 M St Sw #n315, WASHINGTON, DC 20024
Local realty services provided by:Better Homes and Gardens Real Estate Murphy & Co.



300 M St Sw #n315,WASHINGTON, DC 20024
$460,000
- 2 Beds
- 2 Baths
- 1,144 sq. ft.
- Condominium
- Active
Listed by:elizabeth bish
Office:compass
MLS#:DCDC2210080
Source:BRIGHTMLS
Price summary
- Price:$460,000
- Price per sq. ft.:$402.1
About this home
Welcome to your spacious and completely renovated 2-bedroom condo at 300 M Street SW in DC's Waterfront neighborhood! This end-of-the-hall unit has just completed a full renovation, including all new lighting, flooring, bathrooms, and kitchen. You're greeted with a long entryway, giving extra privacy from noise and neighbors. The open floor-plan kitchen and living room have plenty of space for barstools, a kitchen table, a living room set, and even an office set up. Just off of this space is your secondary bedroom, which can double as another work-from-home space. Your primary bedroom easily fits a king-size bed and has a walk-in closet leading into the freshly renovated bathroom. This unique layout offers a jack-and-jill style shower- a perfect setup for couples or roommates who want their own vanity and toilet.
This unit comes with ample storage, dedicated parking, and is accompanied by a well-appointed building laundry room, an inviting lobby, a concierge, and remote door access. You're a quick walk to the redeveloped Waterfront bars, restaurants, and shopping, and just steps from the Green Line metro. DC's Waterfront area has seen millions of dollars in development investment, and it only continues to grow. This home is the perfect entry into a bustling neighborhood at an attractive price. Schedule your showing today!
Contact an agent
Home facts
- Year built:1967
- Listing Id #:DCDC2210080
- Added:36 day(s) ago
- Updated:August 15, 2025 at 01:42 PM
Rooms and interior
- Bedrooms:2
- Total bathrooms:2
- Full bathrooms:1
- Half bathrooms:1
- Living area:1,144 sq. ft.
Heating and cooling
- Cooling:Central A/C, Multi Units, Wall Unit
- Heating:Forced Air, Natural Gas
Structure and exterior
- Year built:1967
- Building area:1,144 sq. ft.
Schools
- High school:WILSON SENIOR
Utilities
- Water:Public
- Sewer:Public Sewer
Finances and disclosures
- Price:$460,000
- Price per sq. ft.:$402.1
- Tax amount:$3,689 (2024)
New listings near 300 M St Sw #n315
 $449,900Pending1 beds 1 baths642 sq. ft.
$449,900Pending1 beds 1 baths642 sq. ft.1840 Kalorama Rd Nw #2, WASHINGTON, DC 20009
MLS# DCDC2215640Listed by: MCWILLIAMS/BALLARD INC.- New
 $575,000Active2 beds 2 baths904 sq. ft.
$575,000Active2 beds 2 baths904 sq. ft.1240 4th St Nw #200, WASHINGTON, DC 20001
MLS# DCDC2214758Listed by: COMPASS - Open Sun, 1 to 3pmNew
 $999,000Active6 beds 3 baths3,273 sq. ft.
$999,000Active6 beds 3 baths3,273 sq. ft.4122 16th St Nw, WASHINGTON, DC 20011
MLS# DCDC2215614Listed by: WASHINGTON FINE PROPERTIES, LLC - New
 $374,900Active2 beds 2 baths1,155 sq. ft.
$374,900Active2 beds 2 baths1,155 sq. ft.4201 Cathedral Ave Nw #902w, WASHINGTON, DC 20016
MLS# DCDC2215628Listed by: D.S.A. PROPERTIES & INVESTMENTS LLC - Open Sun, 1 to 3pmNew
 $850,000Active2 beds 3 baths1,500 sq. ft.
$850,000Active2 beds 3 baths1,500 sq. ft.1507 C St Se, WASHINGTON, DC 20003
MLS# DCDC2215630Listed by: KELLER WILLIAMS CAPITAL PROPERTIES - New
 $399,000Active1 beds 1 baths874 sq. ft.
$399,000Active1 beds 1 baths874 sq. ft.1101 3rd St Sw #706, WASHINGTON, DC 20024
MLS# DCDC2214434Listed by: LONG & FOSTER REAL ESTATE, INC. - New
 $690,000Active3 beds 3 baths1,500 sq. ft.
$690,000Active3 beds 3 baths1,500 sq. ft.1711 Newton St Ne, WASHINGTON, DC 20018
MLS# DCDC2214648Listed by: SAMSON PROPERTIES - Open Sat, 12:30 to 2:30pmNew
 $919,990Active4 beds 4 baths2,164 sq. ft.
$919,990Active4 beds 4 baths2,164 sq. ft.4013 13th St Nw, WASHINGTON, DC 20011
MLS# DCDC2215498Listed by: COLDWELL BANKER REALTY - Open Sun, 1 to 3pmNew
 $825,000Active3 beds 3 baths1,507 sq. ft.
$825,000Active3 beds 3 baths1,507 sq. ft.1526 8th St Nw #2, WASHINGTON, DC 20001
MLS# DCDC2215606Listed by: RE/MAX DISTINCTIVE REAL ESTATE, INC. - New
 $499,900Active3 beds 1 baths1,815 sq. ft.
$499,900Active3 beds 1 baths1,815 sq. ft.2639 Myrtle Ave Ne, WASHINGTON, DC 20018
MLS# DCDC2215602Listed by: COMPASS
