3001 Veazey Ter Nw #410, WASHINGTON, DC 20008
Local realty services provided by:Better Homes and Gardens Real Estate Premier
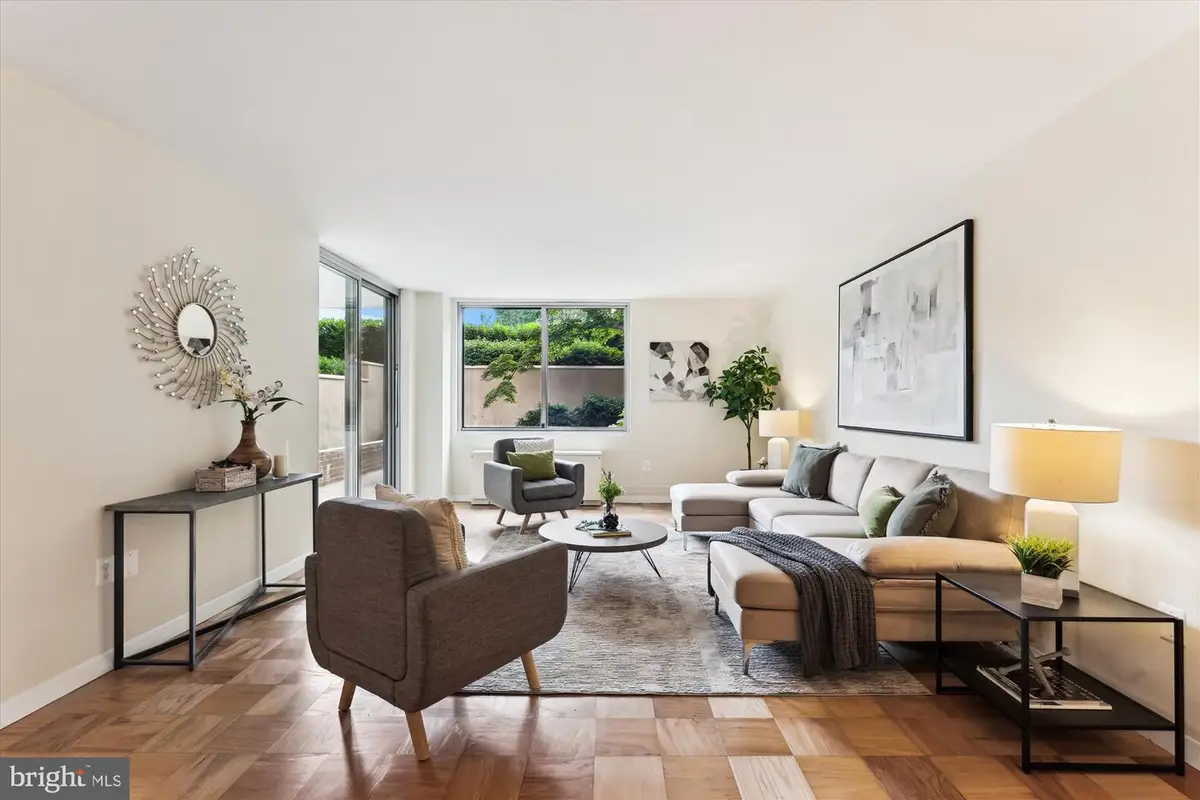
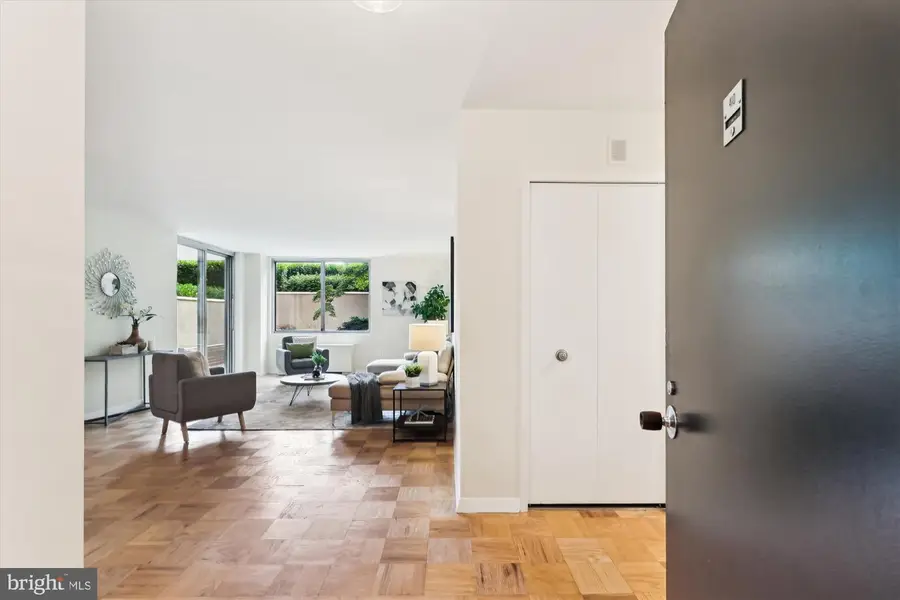
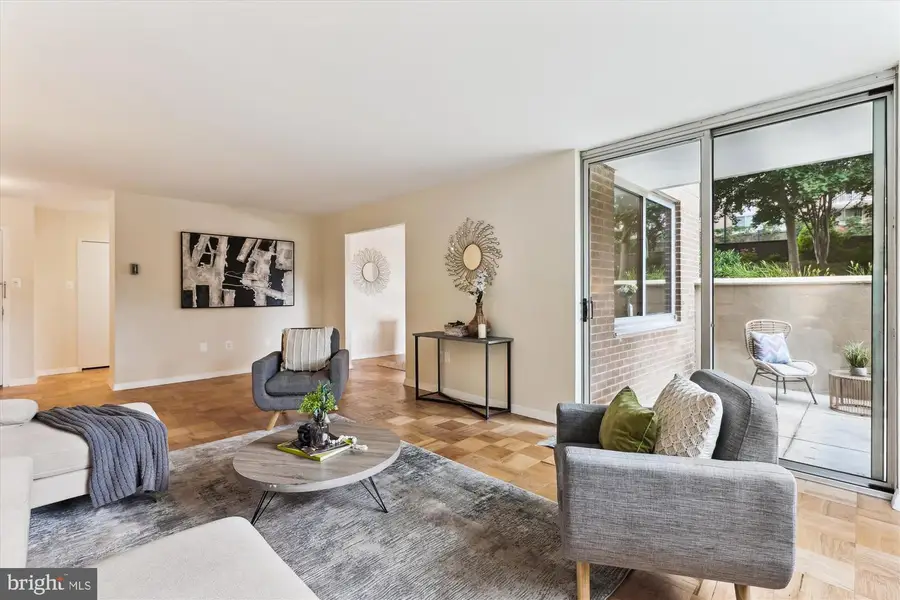
Listed by:judith r kelly
Office:long & foster real estate, inc.
MLS#:DCDC2209828
Source:BRIGHTMLS
Price summary
- Price:$520,000
- Price per sq. ft.:$358.62
About this home
Step into Unit 410 and discover an exceptionally bright 2 BR/2BA corner unit that lives like a house -- a special abode with no maintenance!! With its double patio enclosed by lovely foliage including a Japanese maple tree, hydrangeas and Tiger lilies, you have found a suburban oasis in the middle of the city and less than a block to METRO. Gleaming hardwood floors, custom lighting, a freshly painted interior, newly updated baths, and spacious kitchen with breakfast nook are among the features you'll find so appealing. The separate dining room could easily serve as a den/office area as the living room is commodious enough to serve as both entertaining and dining area for friends and family. This unit offers abundant closet space, a separate storage unit and indoor garage parking. (A second deeded garage space can be purchased separately should you wish.) The amenity package at VNNC is unsurpassed and includes two outdoor pools, men's and women's saunas, a fully equipped fitness center, in-house library, meeting/community room with a fully equipped catering kitchen for special events, 24-hour front concierge desk and security, on-site management and and staff services. There is no underlying mortgage and co-op fee includes all utilities, property taxes, management, reserves, common area maintenance and a host of in-house community activities such as vegetarian supper club, an artist-in-residence group, a monthly newsletter, knitting group, book clubs and more. Restaurants, services and shops abound and an underground access to the nearby Giant protects you from inclement weather year round and provides access to VanNess/UDC METRO station. Welcome to your new home -- you have found not just an apartment but an easy lifestyle and friendly community!
Contact an agent
Home facts
- Year built:1967
- Listing Id #:DCDC2209828
- Added:35 day(s) ago
- Updated:August 16, 2025 at 07:27 AM
Rooms and interior
- Bedrooms:2
- Total bathrooms:2
- Full bathrooms:2
- Living area:1,450 sq. ft.
Heating and cooling
- Cooling:Central A/C, Convector
- Heating:Central, Convector, Natural Gas
Structure and exterior
- Year built:1967
- Building area:1,450 sq. ft.
Schools
- High school:JACKSON-REED
- Middle school:DEAL JUNIOR HIGH SCHOOL
- Elementary school:HEARST
Utilities
- Water:Public
- Sewer:Public Sewer
Finances and disclosures
- Price:$520,000
- Price per sq. ft.:$358.62
- Tax amount:$1,500 (2024)
New listings near 3001 Veazey Ter Nw #410
- Open Sun, 2 to 4pmNew
 $1,295,000Active3 beds 2 baths1,964 sq. ft.
$1,295,000Active3 beds 2 baths1,964 sq. ft.2022 Columbia Rd Nw #502, WASHINGTON, DC 20009
MLS# DCDC2215798Listed by: BRIAN LOGAN REAL ESTATE - New
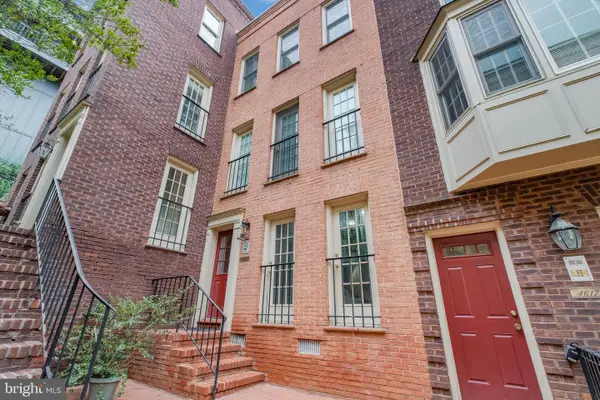 $389,000Active1 beds 1 baths530 sq. ft.
$389,000Active1 beds 1 baths530 sq. ft.4617 1/2 Macarthur Blvd Nw #a, WASHINGTON, DC 20007
MLS# DCDC2215804Listed by: SAMSON PROPERTIES - Open Sat, 4 to 6pmNew
 $329,990Active2 beds 1 baths606 sq. ft.
$329,990Active2 beds 1 baths606 sq. ft.1915 Benning Rd Ne, WASHINGTON, DC 20002
MLS# DCDC2215796Listed by: EXP REALTY, LLC - Open Sun, 1 to 3pmNew
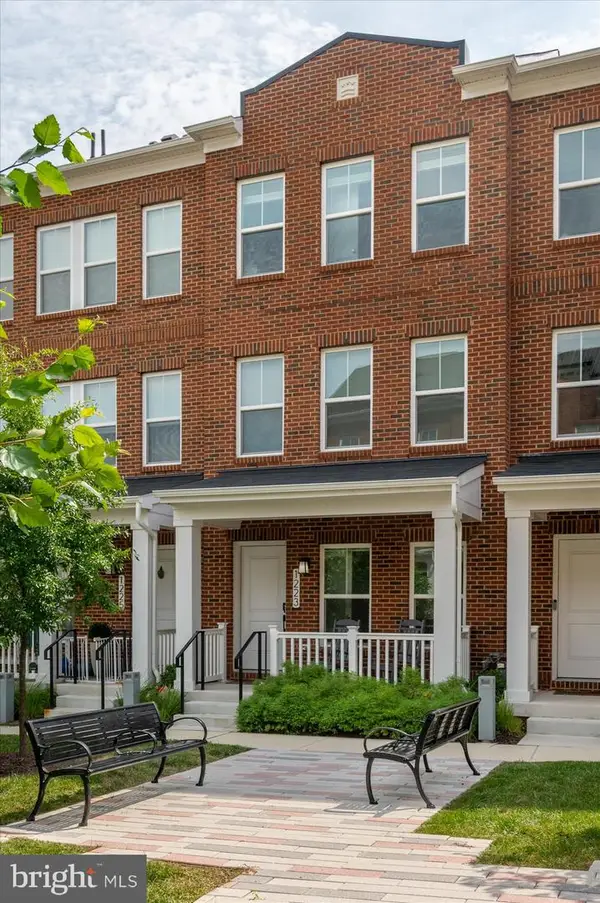 $825,000Active3 beds 4 baths1,774 sq. ft.
$825,000Active3 beds 4 baths1,774 sq. ft.1223 Wynton Pl Ne, WASHINGTON, DC 20017
MLS# DCDC2215664Listed by: COLDWELL BANKER REALTY - WASHINGTON - Open Sun, 1 to 3pmNew
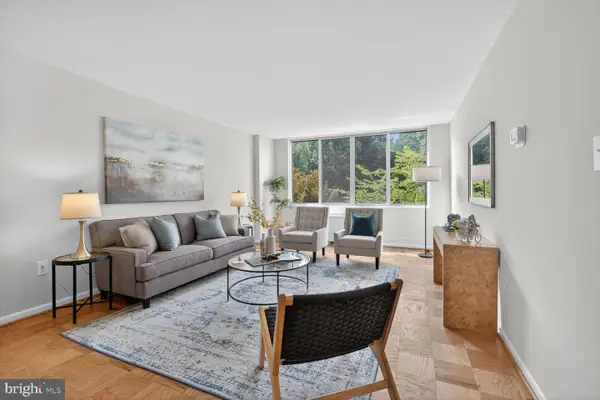 $300,000Active1 beds 1 baths786 sq. ft.
$300,000Active1 beds 1 baths786 sq. ft.2939 Van Ness St Nw #419, WASHINGTON, DC 20008
MLS# DCDC2191986Listed by: COMPASS - Coming Soon
 $489,900Coming Soon1 beds 1 baths
$489,900Coming Soon1 beds 1 baths900 11th St Se #106, WASHINGTON, DC 20003
MLS# DCDC2215756Listed by: SAMSON PROPERTIES - New
 $300,000Active3 beds 2 baths1,762 sq. ft.
$300,000Active3 beds 2 baths1,762 sq. ft.76 54th St Se, WASHINGTON, DC 20019
MLS# DCDC2202654Listed by: REDMOND REALTY & CONSULTING, LLC - Coming Soon
 $415,000Coming Soon3 beds 2 baths
$415,000Coming Soon3 beds 2 baths3216 Dubois Pl Se, WASHINGTON, DC 20019
MLS# DCDC2215670Listed by: SAMSON PROPERTIES - Open Sat, 2 to 4pmNew
 $1,225,000Active4 beds 4 baths1,566 sq. ft.
$1,225,000Active4 beds 4 baths1,566 sq. ft.1822 A St Se, WASHINGTON, DC 20003
MLS# DCDC2215744Listed by: COMPASS - Coming Soon
 $685,000Coming Soon3 beds 2 baths
$685,000Coming Soon3 beds 2 baths229 Ascot Pl Ne, WASHINGTON, DC 20002
MLS# DCDC2215760Listed by: CORCORAN MCENEARNEY
