3001 Veazey Ter Nw #529, WASHINGTON, DC 20008
Local realty services provided by:Better Homes and Gardens Real Estate Premier
3001 Veazey Ter Nw #529,WASHINGTON, DC 20008
$300,000
- 1 Beds
- 1 Baths
- 936 sq. ft.
- Condominium
- Active
Upcoming open houses
- Sun, Sep 0702:00 pm - 04:00 pm
Listed by:matthew e murton
Office:compass
MLS#:DCDC2220616
Source:BRIGHTMLS
Price summary
- Price:$300,000
- Price per sq. ft.:$320.51
About this home
Discover the perfect balance of indoor comfort and outdoor living at the Van Ness North Cooperative. This expansive one-bedroom offers 936 square feet of interior living space paired with a breathtaking 730-square-foot private terrace—a rare retreat perfect for entertaining, gardening, or simply unwinding under the open sky.
Part of the iconic Van Ness Centre, this address is more than a home—it’s a piece of Washington’s mid-century story. Designed in the International Style and opened in the late 1960s, the complex quickly gained recognition, including in the Smithsonian’s Best Addresses, for its full-service living, sweeping terraces, and unbeatable location just steps from the Metro and Rock Creek Park.
Unit 529 brings that legacy to life with thoughtful updates and an exceptionally spacious floor plan—larger than many two-bedrooms you’ll find in the city. The remodeled eat-in kitchen features quartz countertops, abundant storage, and a Bosch dishwasher. The updated bathroom, warm parquet floors, and a flowing layout with generous living and dining areas create a sense of comfort and ease. The oversized bedroom offers abundant closet space and a view of the terrace, creating seamless indoor-outdoor living.
Life at Van Ness North means enjoying more than just a residence—it’s a lifestyle. The building offers a 24-hour concierge, doorman, staffed package room, fitness center, sauna, library, meeting room, onsite maintenance, two large swimming pools, garage parking, visitor spaces, and extra storage. Even better, the monthly fee covers nearly everything: property tax, heat, A/C, gas, electric, water, and sewer.
Beyond the doors, everything you need is close by. Connecticut Avenue’s restaurants and cafes—including several highly rated favorites—are just blocks away. Downtown Cleveland Park and the Politics & Prose area are also close by, and at the end of the block, you’ll find Metro, Giant, and MOM’s Organic Market. Around the corner are CVS and Calvert Woodley, and the Saturday farmer’s market is just across Connecticut Avenue.
In a city where private outdoor space is a rarity, Unit 529 nearly doubles its interior square footage with its unusually generous terrace—a unique opportunity to own both a piece of Washington’s architectural heritage and the convenience of modern city life.
Contact an agent
Home facts
- Year built:1967
- Listing ID #:DCDC2220616
- Added:2 day(s) ago
- Updated:September 06, 2025 at 01:46 PM
Rooms and interior
- Bedrooms:1
- Total bathrooms:1
- Full bathrooms:1
- Living area:936 sq. ft.
Heating and cooling
- Cooling:Central A/C
- Heating:Forced Air, Natural Gas
Structure and exterior
- Year built:1967
- Building area:936 sq. ft.
Schools
- High school:WILSON SENIOR
- Middle school:DEAL
- Elementary school:HEARST
Utilities
- Water:Public
- Sewer:Public Sewer
Finances and disclosures
- Price:$300,000
- Price per sq. ft.:$320.51
New listings near 3001 Veazey Ter Nw #529
- New
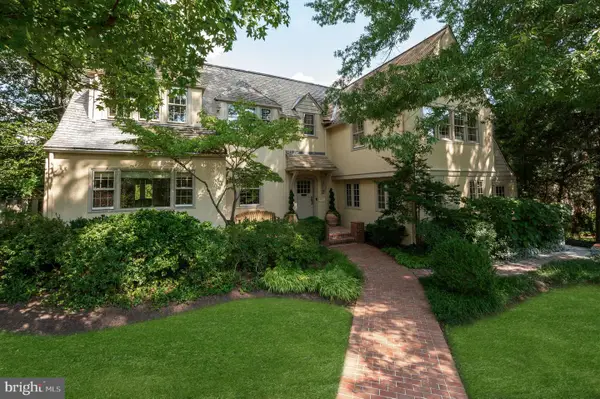 $6,879,000Active6 beds 6 baths5,100 sq. ft.
$6,879,000Active6 beds 6 baths5,100 sq. ft.2927 44th St Nw, WASHINGTON, DC 20016
MLS# DCDC2221152Listed by: TTR SOTHEBY'S INTERNATIONAL REALTY - Open Sun, 1 to 3pmNew
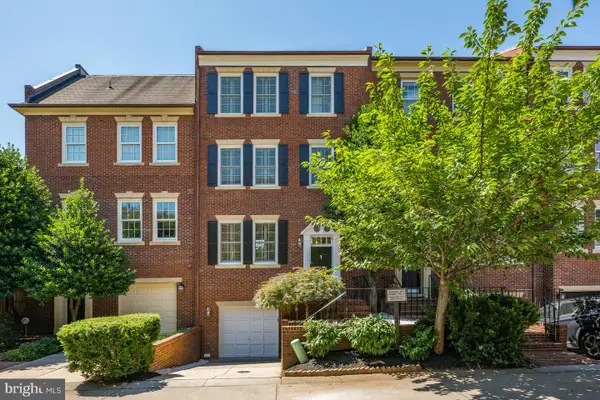 $2,479,000Active4 beds 5 baths3,022 sq. ft.
$2,479,000Active4 beds 5 baths3,022 sq. ft.3604 Winfield Ln Nw, WASHINGTON, DC 20007
MLS# DCDC2221132Listed by: WASHINGTON FINE PROPERTIES, LLC - New
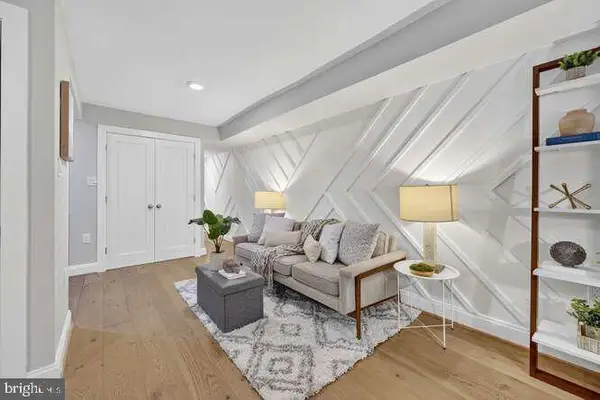 $549,500Active2 beds 1 baths915 sq. ft.
$549,500Active2 beds 1 baths915 sq. ft.1450 Fairmont St Nw #a, WASHINGTON, DC 20009
MLS# DCDC2219110Listed by: CENTURY 21 REDWOOD REALTY - New
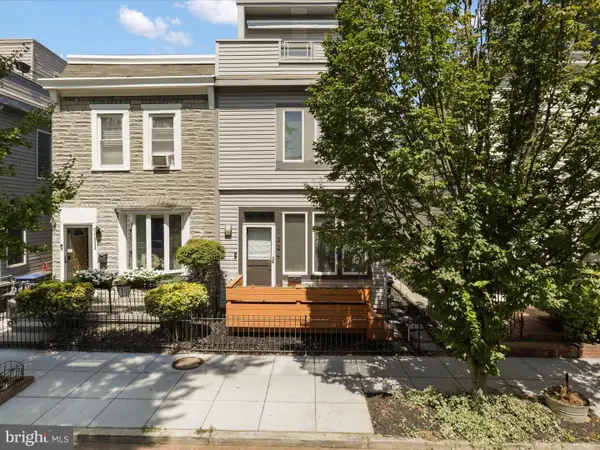 $799,000Active3 beds 4 baths2,050 sq. ft.
$799,000Active3 beds 4 baths2,050 sq. ft.1524 Gales St Ne, WASHINGTON, DC 20002
MLS# DCDC2221298Listed by: TTR SOTHEBY'S INTERNATIONAL REALTY - New
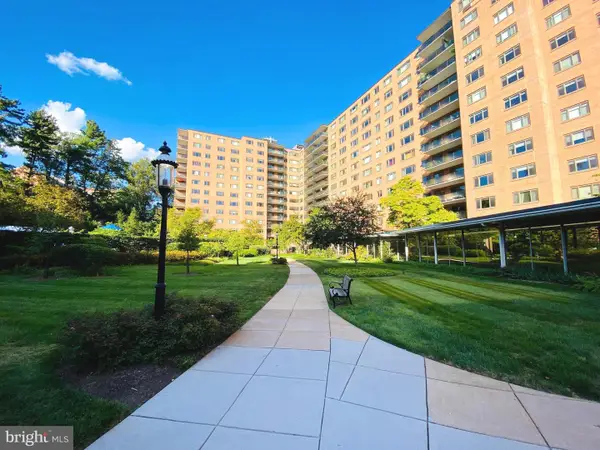 $349,000Active1 beds 1 baths1,045 sq. ft.
$349,000Active1 beds 1 baths1,045 sq. ft.4201 Cathedral Ave Nw #622e, WASHINGTON, DC 20016
MLS# DCDC2220094Listed by: SAMSON PROPERTIES - New
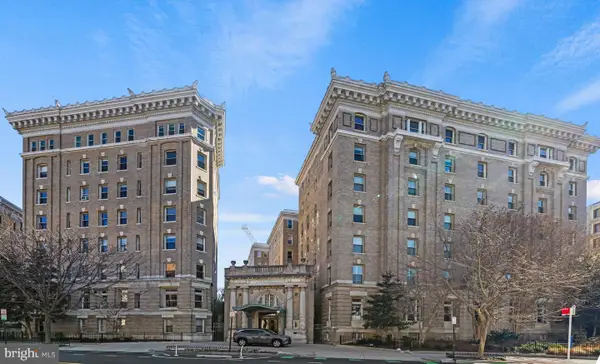 $1,150,000Active2 beds 2 baths1,940 sq. ft.
$1,150,000Active2 beds 2 baths1,940 sq. ft.2022 Columbia Rd Nw #102, WASHINGTON, DC 20009
MLS# DCDC2221300Listed by: COMPASS - New
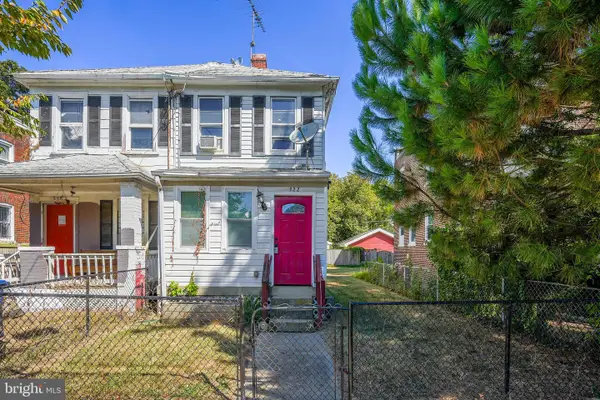 $275,000Active2 beds 1 baths1,268 sq. ft.
$275,000Active2 beds 1 baths1,268 sq. ft.322 Raleigh St Se, WASHINGTON, DC 20032
MLS# DCDC2220328Listed by: EXP REALTY, LLC - Open Sun, 12 to 3pmNew
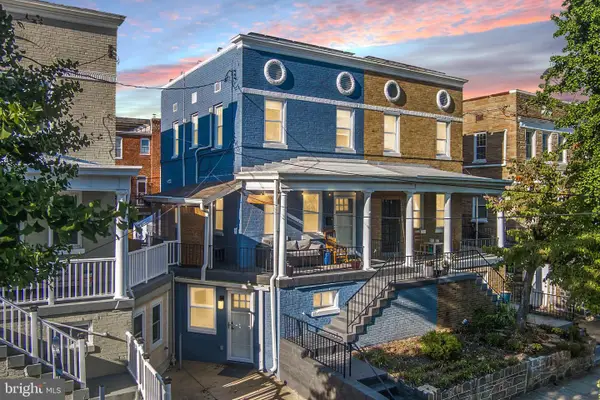 $675,000Active3 beds 3 baths1,534 sq. ft.
$675,000Active3 beds 3 baths1,534 sq. ft.517 Somerset Pl Nw, WASHINGTON, DC 20011
MLS# DCDC2221212Listed by: RLAH @PROPERTIES - Coming Soon
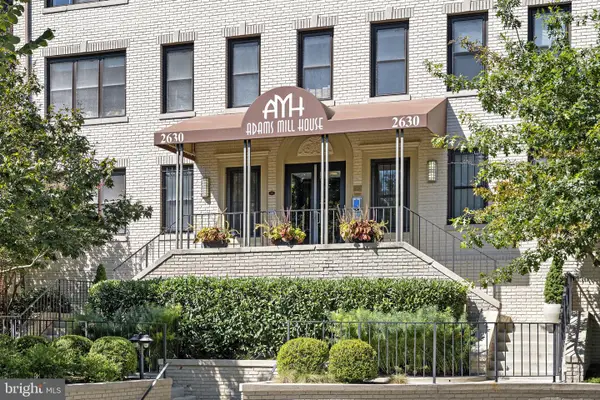 $700,000Coming Soon2 beds 2 baths
$700,000Coming Soon2 beds 2 baths2630 Adams Mill Rd Nw #t06, WASHINGTON, DC 20009
MLS# DCDC2221236Listed by: REAL BROKER, LLC - New
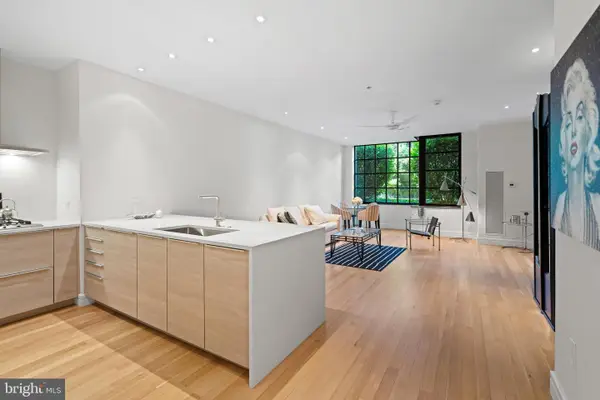 $950,000Active1 beds 1 baths934 sq. ft.
$950,000Active1 beds 1 baths934 sq. ft.3303 Water St Nw #3b, WASHINGTON, DC 20007
MLS# DCDC2221250Listed by: TTR SOTHEBY'S INTERNATIONAL REALTY
