301 G St Ne #2, Washington, DC 20002
Local realty services provided by:Better Homes and Gardens Real Estate Reserve
301 G St Ne #2,Washington, DC 20002
$455,000
- 1 Beds
- 1 Baths
- 606 sq. ft.
- Condominium
- Active
Listed by: toni a ghazi
Office: compass
MLS#:DCDC2224682
Source:BRIGHTMLS
Price summary
- Price:$455,000
- Price per sq. ft.:$750.83
About this home
INCREDIBLE VALUE on The Hill!!! Historic Victorian Charm Meets Modern Living at the Crossroads of H Street, Union Station & Capitol Hill.
Set within a beautifully converted Victorian schoolhouse, this corner 1 BD / 1 BA condo strikes the perfect balance of historic character and modern updates. Soaring ceilings, wide stairwells, and oversized windows bring abundant natural light. Inside, hardwood floors, updated kitchen appliances, a wood-burning fireplace, artisan-built shelving with a workstation, a private terrace, and in-unit laundry add comfort and functionality.
Recent upgrades include a full bathroom renovation ($6,000), a newer A/C unit (2023, $4,000), updated hardware and doorknobs ($1,200), and custom shelving in the walk-in closet ($500).
The building and grounds are well maintained and pet friendly (see restrictions), all with a low condo fee.
So close to Union Station (Metro, Amtrak, dining, shops, post office), H Street’s streetcar and restaurants, grocery stores, banks, salons, and other daily conveniences. Eastern Market, the Capitol, the National Mall, and Smithsonian museums are also within close reach, along with parks and paths for outdoor enjoyment. All measurements and floorplans are approximate and should not be for valuation purposes.
Contact an agent
Home facts
- Year built:1890
- Listing ID #:DCDC2224682
- Added:58 day(s) ago
- Updated:November 30, 2025 at 02:46 PM
Rooms and interior
- Bedrooms:1
- Total bathrooms:1
- Full bathrooms:1
- Living area:606 sq. ft.
Heating and cooling
- Cooling:Central A/C
- Heating:Electric, Forced Air
Structure and exterior
- Year built:1890
- Building area:606 sq. ft.
Schools
- High school:EASTERN
- Middle school:STUART-HOBSON
- Elementary school:LUDLOW-TAYLOR
Utilities
- Water:Public
- Sewer:Public Sewer
Finances and disclosures
- Price:$455,000
- Price per sq. ft.:$750.83
- Tax amount:$2,430 (2024)
New listings near 301 G St Ne #2
- Coming Soon
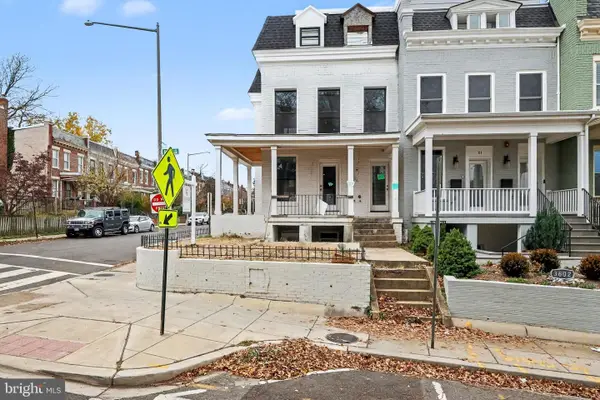 $1,300,000Coming Soon8 beds 5 baths
$1,300,000Coming Soon8 beds 5 baths3600 Park Pl Nw, WASHINGTON, DC 20010
MLS# DCDC2232858Listed by: KELLER WILLIAMS CAPITAL PROPERTIES - New
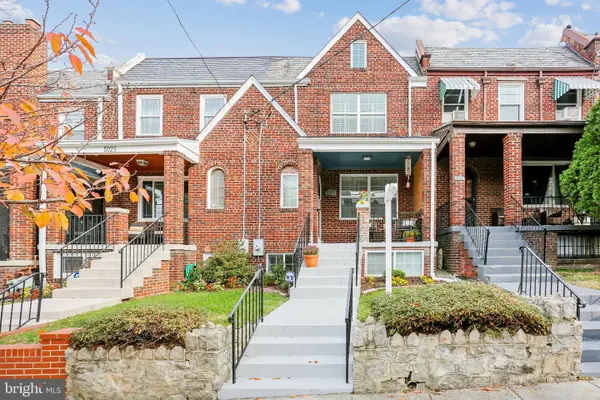 $824,900Active4 beds 4 baths2,059 sq. ft.
$824,900Active4 beds 4 baths2,059 sq. ft.5027 3rd St Nw, WASHINGTON, DC 20011
MLS# DCDC2232612Listed by: COLDWELL BANKER REALTY - WASHINGTON - Open Sun, 1 to 3pmNew
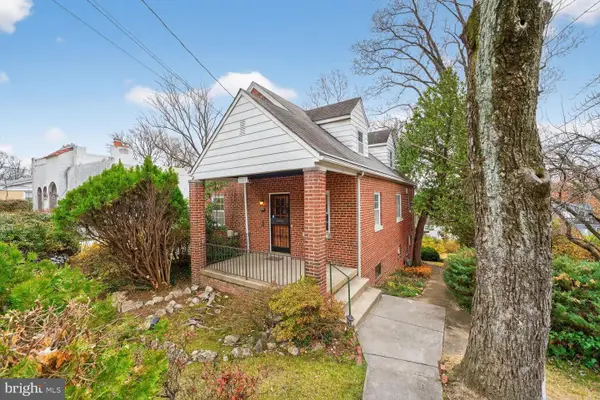 $499,000Active3 beds 3 baths2,106 sq. ft.
$499,000Active3 beds 3 baths2,106 sq. ft.3701 Camden St Se, WASHINGTON, DC 20020
MLS# DCDC2233118Listed by: RLAH @PROPERTIES - New
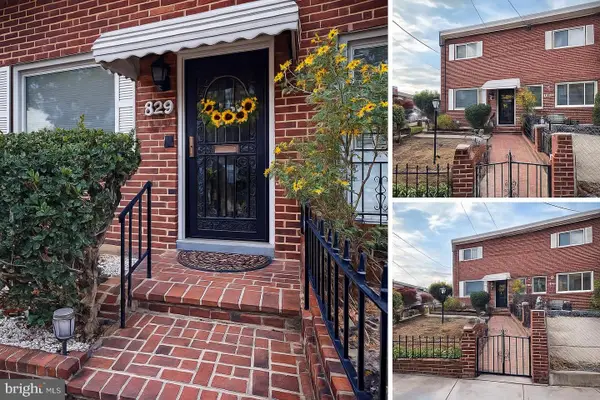 $475,000Active3 beds 4 baths2,352 sq. ft.
$475,000Active3 beds 4 baths2,352 sq. ft.829 Ne Oglethorpe St Ne, WASHINGTON, DC 20011
MLS# DCDC2233066Listed by: SAMSON PROPERTIES - New
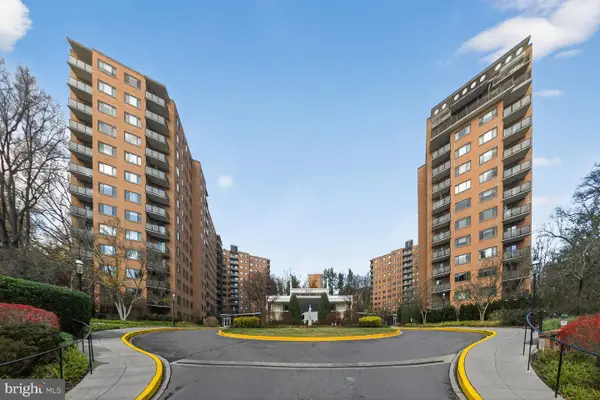 $199,000Active-- beds 1 baths555 sq. ft.
$199,000Active-- beds 1 baths555 sq. ft.4201 Cathedral Ave Nw #218e, WASHINGTON, DC 20016
MLS# DCDC2233074Listed by: TTR SOTHEBY'S INTERNATIONAL REALTY - Coming Soon
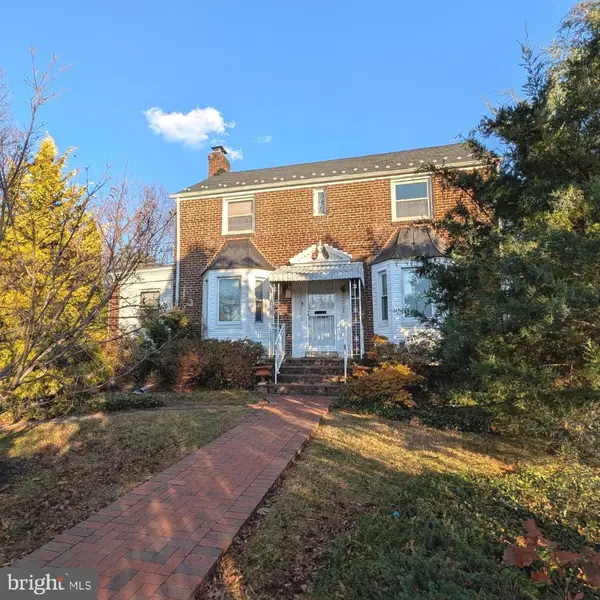 $875,888Coming Soon2 beds 3 baths
$875,888Coming Soon2 beds 3 baths6525 13th St Nw, WASHINGTON, DC 20012
MLS# DCDC2232796Listed by: EXP REALTY, LLC - Open Sun, 12 to 2pmNew
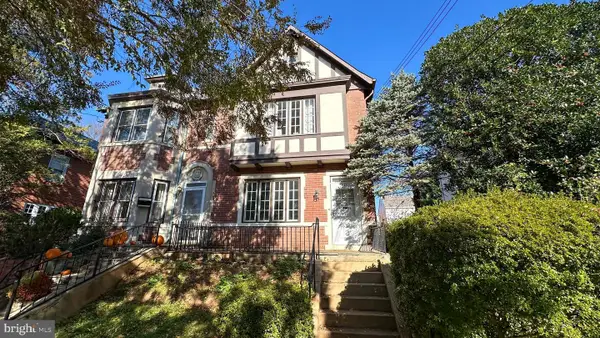 $890,000Active3 beds 2 baths1,375 sq. ft.
$890,000Active3 beds 2 baths1,375 sq. ft.4421 Fessenden St Nw, WASHINGTON, DC 20016
MLS# DCDC2233120Listed by: COMPASS - Open Sun, 1 to 3pmNew
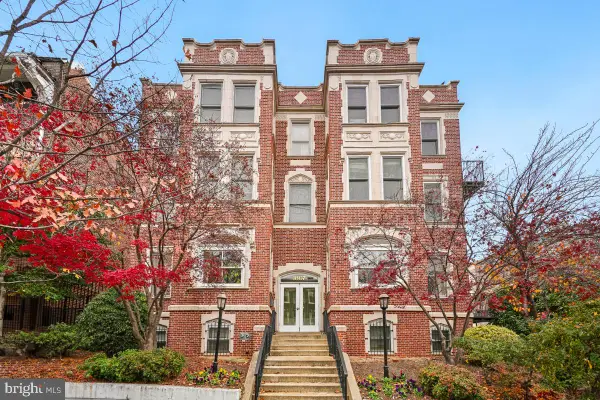 $559,000Active2 beds 1 baths636 sq. ft.
$559,000Active2 beds 1 baths636 sq. ft.1807 California St Nw #305, WASHINGTON, DC 20009
MLS# DCDC2233038Listed by: TTR SOTHEBY'S INTERNATIONAL REALTY - Coming Soon
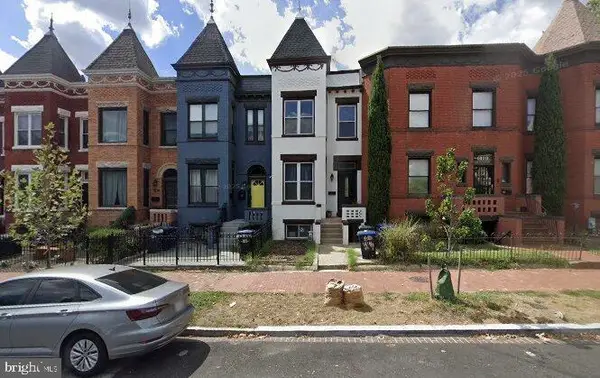 $999,999Coming Soon4 beds 3 baths
$999,999Coming Soon4 beds 3 baths1018 11th St Ne, WASHINGTON, DC 20002
MLS# DCDC2233084Listed by: ENGEL & VOLKERS WASHINGTON, DC - Coming Soon
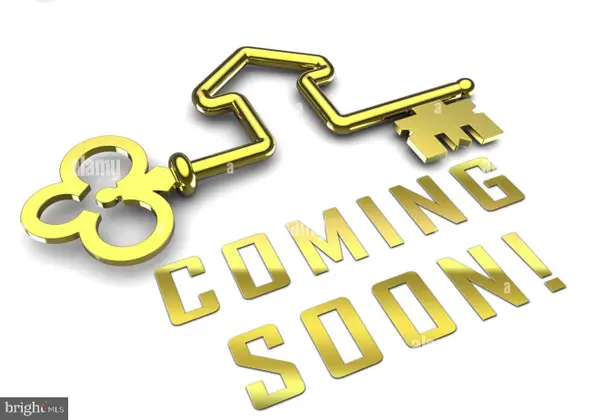 $410,000Coming Soon2 beds 3 baths
$410,000Coming Soon2 beds 3 baths4702 Meade St Ne, WASHINGTON, DC 20019
MLS# DCDC2233100Listed by: RLAH @PROPERTIES
