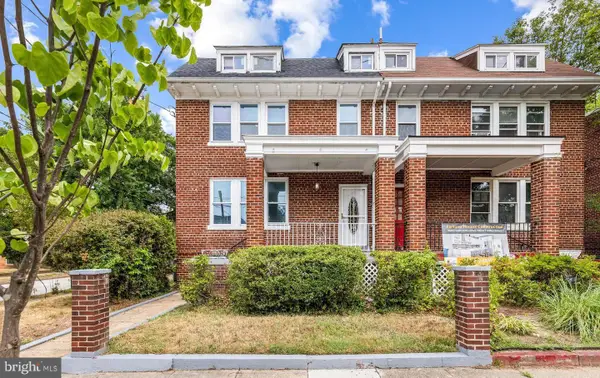52 Quincy Pl Nw #304, Washington, DC 20001
Local realty services provided by:Better Homes and Gardens Real Estate Cassidon Realty
Listed by: joseph r defilippo iv, thomas h bauer
Office: compass
MLS#:DCDC2225268
Source:BRIGHTMLS
Price summary
- Price:$450,000
- Price per sq. ft.:$560.4
About this home
Welcome to Bloomingdale! Enjoy this sun-filled two bedroom, 1.5 bath condo in a historic boutique building. You are immediately greeted by high ceilings and warm hardwood floors that combine to create both warmth and character. Generous windows on all sides bathe the home in natural light throughout the day and provide treetop and neighborhood views.
The open-concept living and dining area flows seamlessly into the recently renovated kitchen, which features updated cabinetry, stainless steel appliances, granite countertops, and ample storage—perfect for entertaining or enjoying meals at home. Both bedrooms are well-proportioned with large closets and big windows. Recent upgrades include a new HVAC system (2024), water heater (2021), dishwasher (2021), washer and dryer (2021), and fridge/microwave/stove (2023) -giving you peace of mind and modern comfort. Built in 1912, the boutique building retains its historic charm while offering updated systems and finishes that make daily living effortless.
Situated on a quiet, tree-lined one-way street, this home places you in the vibrant Bloomingdale neighborhood, known for its charming row homes and lively dining scene. Just steps away, you’ll find local favorites like The Red Hen, Big Bear Café, and Boundary Stone, as well as farmers markets, pocket parks, and cozy coffee shops. With easy access to Shaw, NoMa, U Street, and multiple transit options, you’ll enjoy both neighborhood charm and city convenience.
Contact an agent
Home facts
- Year built:1912
- Listing ID #:DCDC2225268
- Added:54 day(s) ago
- Updated:November 26, 2025 at 08:49 AM
Rooms and interior
- Bedrooms:2
- Total bathrooms:2
- Full bathrooms:1
- Half bathrooms:1
- Living area:803 sq. ft.
Heating and cooling
- Cooling:Central A/C
- Heating:Electric, Forced Air
Structure and exterior
- Year built:1912
- Building area:803 sq. ft.
Utilities
- Water:Public
- Sewer:Public Sewer
Finances and disclosures
- Price:$450,000
- Price per sq. ft.:$560.4
- Tax amount:$2,684 (2025)
New listings near 52 Quincy Pl Nw #304
- New
 $73,995Active-- beds 1 baths550 sq. ft.
$73,995Active-- beds 1 baths550 sq. ft.1301 Delaware Ave Sw #n-108, WASHINGTON, DC 20024
MLS# DCDC2229632Listed by: TTR SOTHEBY'S INTERNATIONAL REALTY  $1,435,000Pending5 beds 4 baths2,554 sq. ft.
$1,435,000Pending5 beds 4 baths2,554 sq. ft.1741 Park Rd Nw, WASHINGTON, DC 20010
MLS# DCDC2232848Listed by: COMPASS- New
 $224,000Active2 beds 1 baths700 sq. ft.
$224,000Active2 beds 1 baths700 sq. ft.1109 Penn St Ne #4, WASHINGTON, DC 20002
MLS# DCDC2232840Listed by: AEGIS REALTY COMPANY, LLC - Coming Soon
 $2,150,000Coming Soon7 beds -- baths
$2,150,000Coming Soon7 beds -- baths1829 5th St Nw, WASHINGTON, DC 20001
MLS# DCDC2232954Listed by: TTR SOTHEBY'S INTERNATIONAL REALTY - Coming Soon
 $425,000Coming Soon3 beds 3 baths
$425,000Coming Soon3 beds 3 baths206 34th St Se, WASHINGTON, DC 20019
MLS# DCDC2232956Listed by: REDFIN CORP - New
 $439,000Active3 beds 3 baths1,900 sq. ft.
$439,000Active3 beds 3 baths1,900 sq. ft.3718 4th St Se, WASHINGTON, DC 20032
MLS# DCDC2228608Listed by: AEGIS REALTY COMPANY, LLC - New
 $300,000Active-- beds -- baths
$300,000Active-- beds -- baths825 Rock Creek Church Rd Nw, WASHINGTON, DC 20010
MLS# DCDC2232946Listed by: ALEX COOPER AUCTIONEERS, INC. - New
 $385,000Active4 beds 2 baths2,064 sq. ft.
$385,000Active4 beds 2 baths2,064 sq. ft.Chesapeake St Se Se, WASHINGTON, DC 20032
MLS# DCDC2232698Listed by: ARGENT REALTY,LLC - New
 $1,350,000Active4 beds 4 baths2,804 sq. ft.
$1,350,000Active4 beds 4 baths2,804 sq. ft.7258 15th Pl Nw, WASHINGTON, DC 20012
MLS# DCDC2230060Listed by: LONG & FOSTER REAL ESTATE, INC. - Coming Soon
 $599,900Coming Soon3 beds 2 baths
$599,900Coming Soon3 beds 2 baths711 Quackenbos St Nw, WASHINGTON, DC 20011
MLS# DCDC2232458Listed by: CENTURY 21 NEW MILLENNIUM
