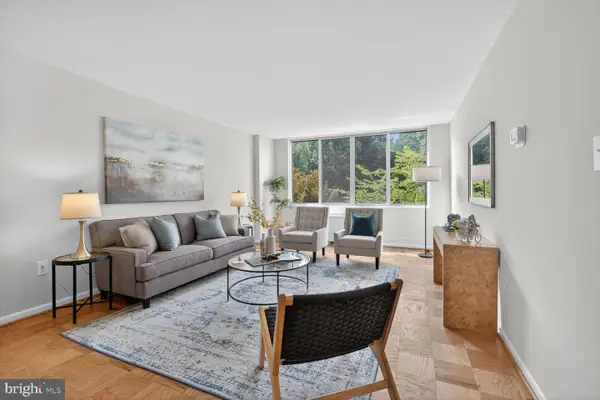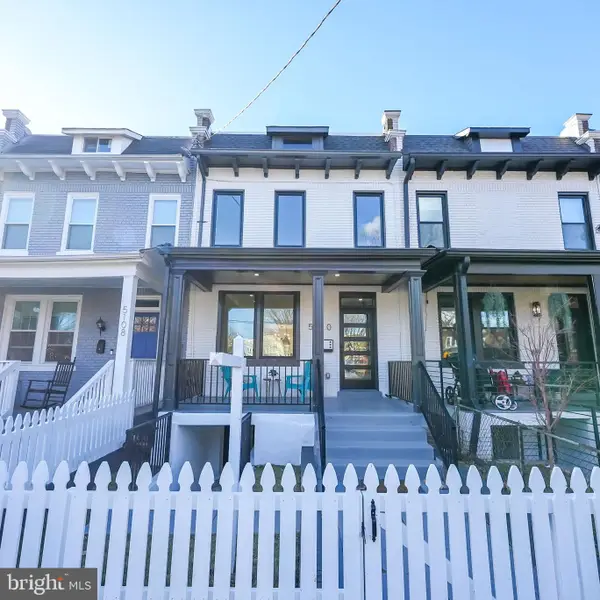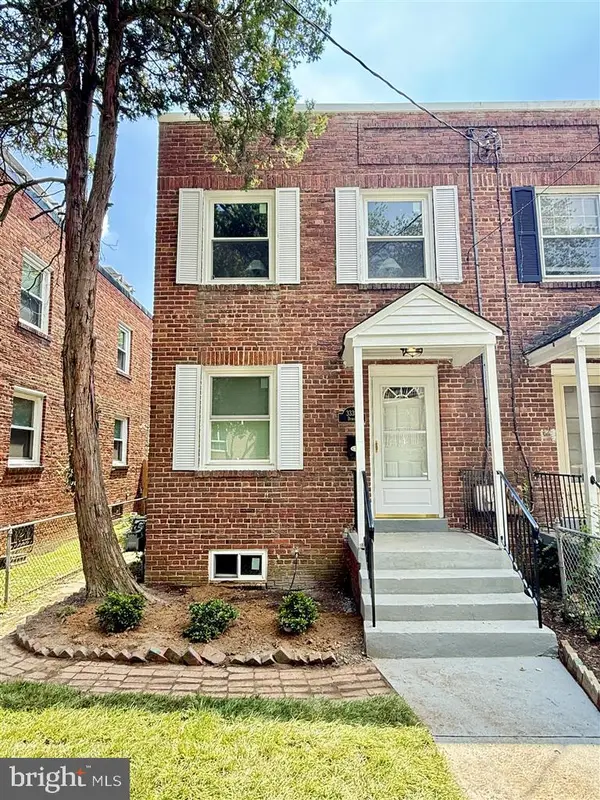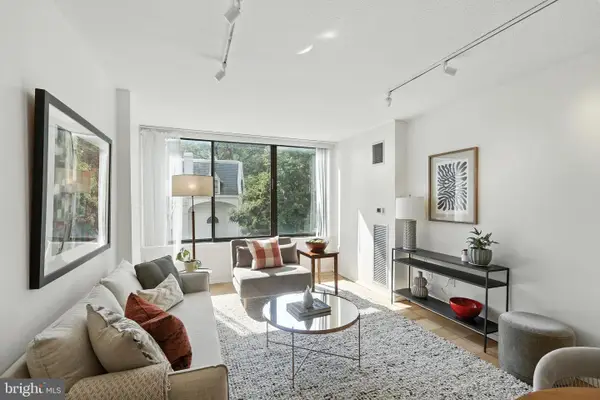301 Massachusetts Ave Nw #504, WASHINGTON, DC 20001
Local realty services provided by:Better Homes and Gardens Real Estate Community Realty



301 Massachusetts Ave Nw #504,WASHINGTON, DC 20001
$449,000
- 1 Beds
- 1 Baths
- 631 sq. ft.
- Condominium
- Active
Listed by:chelsea lanise traylor
Office:redfin corp
MLS#:DCDC2214010
Source:BRIGHTMLS
Price summary
- Price:$449,000
- Price per sq. ft.:$711.57
About this home
Experience sophisticated urban living in this stunning loft-style 1-bedroom condo in the heart of DC’s vibrant Mount Vernon Square—complete with coveted Garage Parking and incredible skyline views. Soaked in natural light, the spacious living area boasts soaring 10’ ceilings and floor-to-ceiling windows that frame breathtaking views of the city. The open-concept layout flows seamlessly into a modern gourmet kitchen, featuring granite countertops, stainless steel appliances, gas cooking, abundant cabinet space, and a convenient breakfast bar—perfect for entertaining or everyday cooking. The loft-style bedroom offers a chic, contemporary vibe, while the sleek bathroom includes a large walk-in shower. Additional highlights include in-unit stackable washer/dryer and secure garage parking for added convenience. Residents of The Sonata enjoy full-service amenities including a concierge, fitness center, welcoming lobby, and a spectacular rooftop deck with panoramic views of DC’s most iconic landmarks—Washington Monument, U.S. Capitol, National Cathedral, and more—plus a gas grill and outdoor seating. Ideally located with easy access to I-395 and within walking distance of four Metro stations (Union Station, Mount Vernon Square, Chinatown, and Judiciary Square), this home puts the best of DC at your doorstep. Enjoy nearby shops, grocery stores, top restaurants, and entertainment venues—all just steps away.
Contact an agent
Home facts
- Year built:2006
- Listing Id #:DCDC2214010
- Added:1 day(s) ago
- Updated:August 15, 2025 at 11:44 PM
Rooms and interior
- Bedrooms:1
- Total bathrooms:1
- Full bathrooms:1
- Living area:631 sq. ft.
Heating and cooling
- Cooling:Heat Pump(s)
- Heating:Electric, Heat Pump(s)
Structure and exterior
- Year built:2006
- Building area:631 sq. ft.
Schools
- Middle school:JEFFERSON MIDDLE SCHOOL ACADEMY
Utilities
- Water:Public
- Sewer:Public Sewer
Finances and disclosures
- Price:$449,000
- Price per sq. ft.:$711.57
- Tax amount:$2,940 (2024)
New listings near 301 Massachusetts Ave Nw #504
- New
 $300,000Active1 beds 1 baths786 sq. ft.
$300,000Active1 beds 1 baths786 sq. ft.2939 Van Ness St Nw #419, WASHINGTON, DC 20008
MLS# DCDC2191986Listed by: COMPASS - Coming Soon
 $489,900Coming Soon1 beds 1 baths
$489,900Coming Soon1 beds 1 baths900 11th St Se #106, WASHINGTON, DC 20003
MLS# DCDC2215756Listed by: SAMSON PROPERTIES - New
 $300,000Active3 beds 2 baths1,762 sq. ft.
$300,000Active3 beds 2 baths1,762 sq. ft.76 54th St Se, WASHINGTON, DC 20019
MLS# DCDC2202654Listed by: REDMOND REALTY & CONSULTING, LLC - Coming Soon
 $415,000Coming Soon3 beds 2 baths
$415,000Coming Soon3 beds 2 baths3216 Dubois Pl Se, WASHINGTON, DC 20019
MLS# DCDC2215670Listed by: SAMSON PROPERTIES - Open Sat, 2 to 4pmNew
 $1,225,000Active4 beds 4 baths1,566 sq. ft.
$1,225,000Active4 beds 4 baths1,566 sq. ft.1822 A St Se, WASHINGTON, DC 20003
MLS# DCDC2215744Listed by: COMPASS - Coming Soon
 $685,000Coming Soon3 beds 2 baths
$685,000Coming Soon3 beds 2 baths229 Ascot Pl Ne, WASHINGTON, DC 20002
MLS# DCDC2215760Listed by: CORCORAN MCENEARNEY - New
 $1,139,000Active4 beds 4 baths1,741 sq. ft.
$1,139,000Active4 beds 4 baths1,741 sq. ft.5110 9th St Nw, WASHINGTON, DC 20011
MLS# DCDC2215200Listed by: UNITED REAL ESTATE - Coming Soon
 $229,000Coming Soon-- beds 1 baths
$229,000Coming Soon-- beds 1 baths520 N St Sw #s226, WASHINGTON, DC 20024
MLS# DCDC2215712Listed by: KW METRO CENTER - New
 $439,000Active3 beds 2 baths1,416 sq. ft.
$439,000Active3 beds 2 baths1,416 sq. ft.3335 Dubois Pl Se, WASHINGTON, DC 20019
MLS# DCDC2215746Listed by: XREALTY.NET LLC - Open Sun, 2 to 4pmNew
 $339,900Active1 beds 1 baths562 sq. ft.
$339,900Active1 beds 1 baths562 sq. ft.1301 20th St Nw #407, WASHINGTON, DC 20036
MLS# DCDC2202688Listed by: COMPASS
