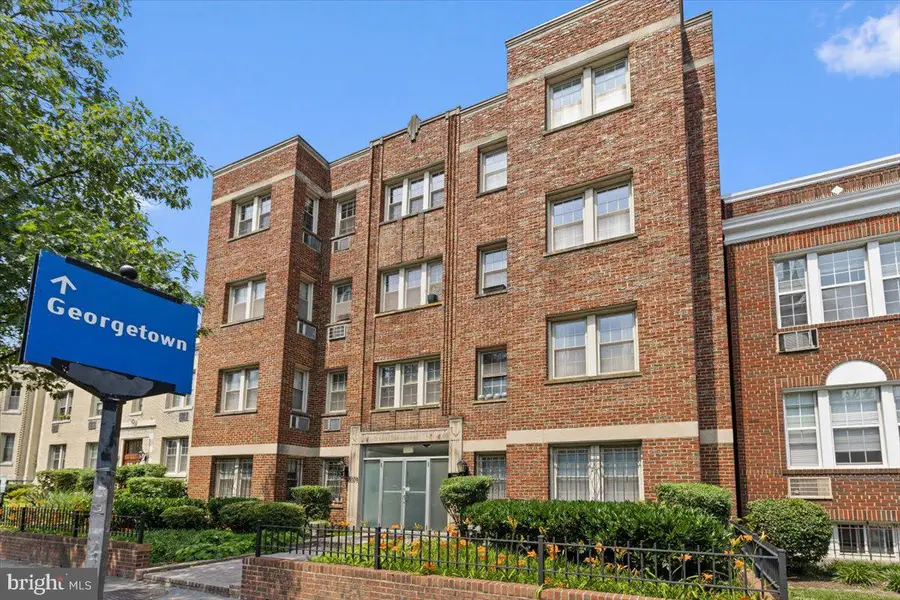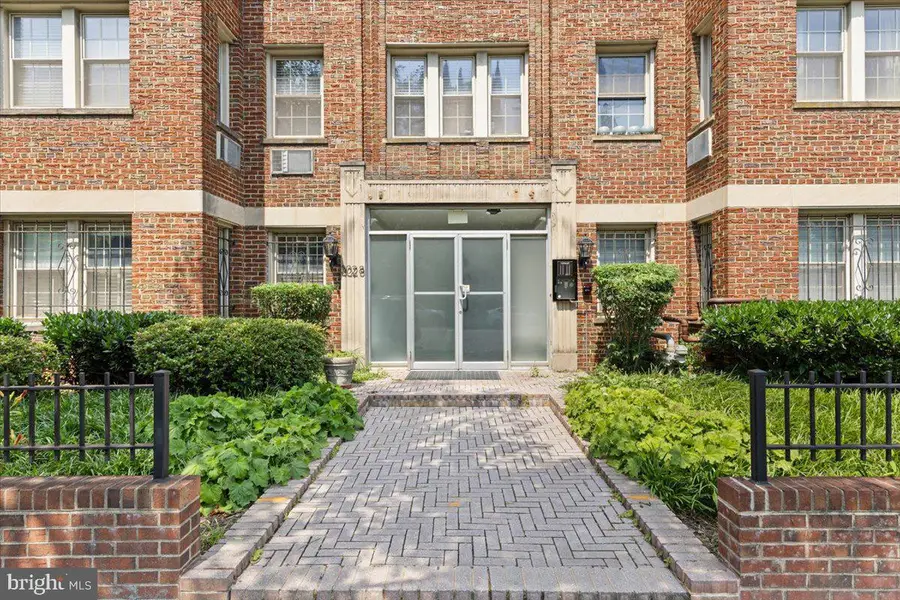3028 Wisconsin Ave Nw #402, WASHINGTON, DC 20016
Local realty services provided by:Better Homes and Gardens Real Estate GSA Realty



3028 Wisconsin Ave Nw #402,WASHINGTON, DC 20016
$499,000
- 2 Beds
- 2 Baths
- 890 sq. ft.
- Condominium
- Active
Listed by:ty j hreben
Office:compass
MLS#:DCDC2204014
Source:BRIGHTMLS
Price summary
- Price:$499,000
- Price per sq. ft.:$560.67
About this home
Sweeping Cathedral views steal the show in this top-floor 2BD/2BA residence directly across from the Bishop’s Garden. Bathed in natural light, the unit features gleaming hardwood floors, crown molding, and custom wood shutters throughout.
The sunlit living room opens to a charming dining nook, while the kitchen offers new tile flooring, new shelving, granite counter tops, plentiful cabinetry, and thoughtful storage. The over-sized primary suite includes a renovated en-suite bath and walk-in closet. A second bedroom with en-suite bath and two closets provides privacy and flexibility.
Tucked into the most private corner of the building—no one above or beside you! Just steps to Cathedral Commons shops, restaurants, grocery, and fitness options. Pet-friendly with generous closet space and a shared picnic area. All utilities are included in the condo fee except for electricity. Note: the building has no elevator
Contact an agent
Home facts
- Year built:1930
- Listing Id #:DCDC2204014
- Added:57 day(s) ago
- Updated:August 15, 2025 at 01:53 PM
Rooms and interior
- Bedrooms:2
- Total bathrooms:2
- Full bathrooms:2
- Living area:890 sq. ft.
Heating and cooling
- Cooling:Wall Unit
- Heating:Natural Gas, Radiator
Structure and exterior
- Year built:1930
- Building area:890 sq. ft.
Schools
- Middle school:DEAL
- Elementary school:EATON
Utilities
- Water:Public
- Sewer:Public Sewer
Finances and disclosures
- Price:$499,000
- Price per sq. ft.:$560.67
- Tax amount:$3,711 (2024)
New listings near 3028 Wisconsin Ave Nw #402
 $449,900Pending1 beds 1 baths642 sq. ft.
$449,900Pending1 beds 1 baths642 sq. ft.1840 Kalorama Rd Nw #2, WASHINGTON, DC 20009
MLS# DCDC2215640Listed by: MCWILLIAMS/BALLARD INC.- New
 $575,000Active2 beds 2 baths904 sq. ft.
$575,000Active2 beds 2 baths904 sq. ft.1240 4th St Nw #200, WASHINGTON, DC 20001
MLS# DCDC2214758Listed by: COMPASS - Open Sun, 1 to 3pmNew
 $999,000Active6 beds 3 baths3,273 sq. ft.
$999,000Active6 beds 3 baths3,273 sq. ft.4122 16th St Nw, WASHINGTON, DC 20011
MLS# DCDC2215614Listed by: WASHINGTON FINE PROPERTIES, LLC - New
 $374,900Active2 beds 2 baths1,155 sq. ft.
$374,900Active2 beds 2 baths1,155 sq. ft.4201 Cathedral Ave Nw #902w, WASHINGTON, DC 20016
MLS# DCDC2215628Listed by: D.S.A. PROPERTIES & INVESTMENTS LLC - Open Sun, 1 to 3pmNew
 $850,000Active2 beds 3 baths1,500 sq. ft.
$850,000Active2 beds 3 baths1,500 sq. ft.1507 C St Se, WASHINGTON, DC 20003
MLS# DCDC2215630Listed by: KELLER WILLIAMS CAPITAL PROPERTIES - New
 $399,000Active1 beds 1 baths874 sq. ft.
$399,000Active1 beds 1 baths874 sq. ft.1101 3rd St Sw #706, WASHINGTON, DC 20024
MLS# DCDC2214434Listed by: LONG & FOSTER REAL ESTATE, INC. - New
 $690,000Active3 beds 3 baths1,500 sq. ft.
$690,000Active3 beds 3 baths1,500 sq. ft.1711 Newton St Ne, WASHINGTON, DC 20018
MLS# DCDC2214648Listed by: SAMSON PROPERTIES - Open Sat, 12:30 to 2:30pmNew
 $919,990Active4 beds 4 baths2,164 sq. ft.
$919,990Active4 beds 4 baths2,164 sq. ft.4013 13th St Nw, WASHINGTON, DC 20011
MLS# DCDC2215498Listed by: COLDWELL BANKER REALTY - Open Sun, 1 to 3pmNew
 $825,000Active3 beds 3 baths1,507 sq. ft.
$825,000Active3 beds 3 baths1,507 sq. ft.1526 8th St Nw #2, WASHINGTON, DC 20001
MLS# DCDC2215606Listed by: RE/MAX DISTINCTIVE REAL ESTATE, INC. - New
 $499,900Active3 beds 1 baths1,815 sq. ft.
$499,900Active3 beds 1 baths1,815 sq. ft.2639 Myrtle Ave Ne, WASHINGTON, DC 20018
MLS# DCDC2215602Listed by: COMPASS
