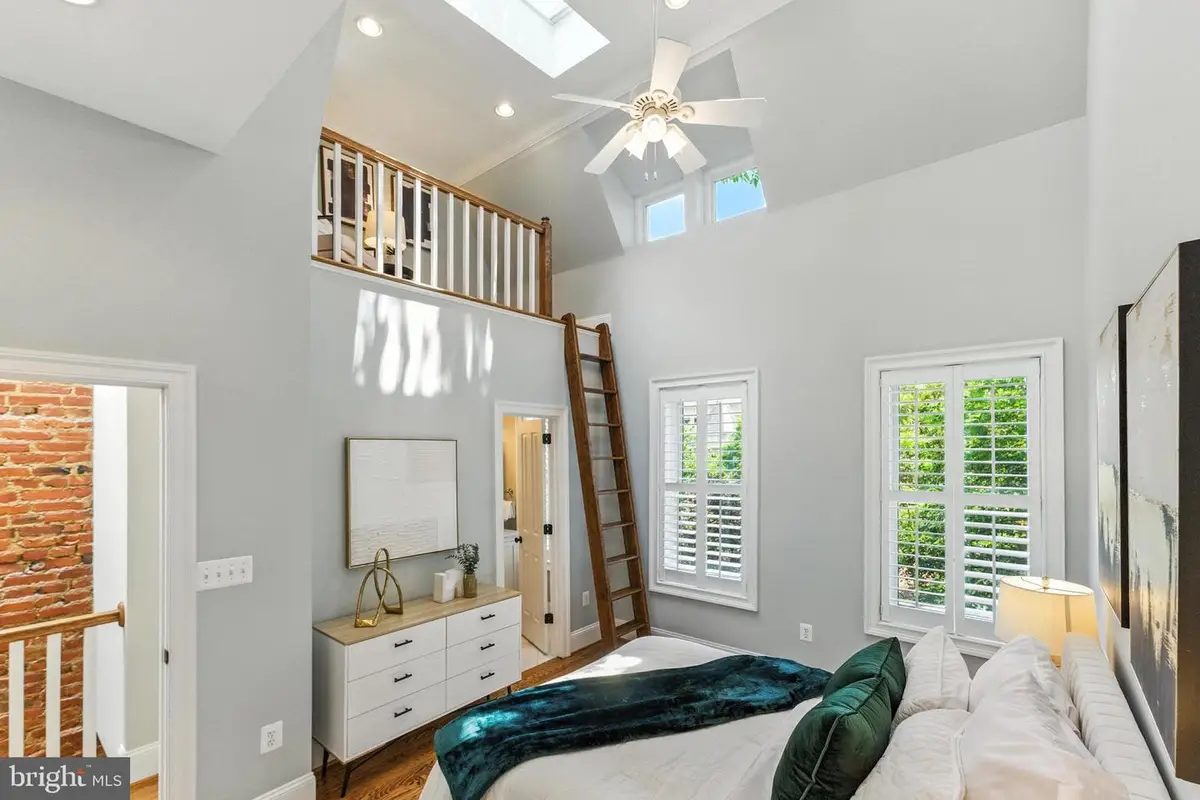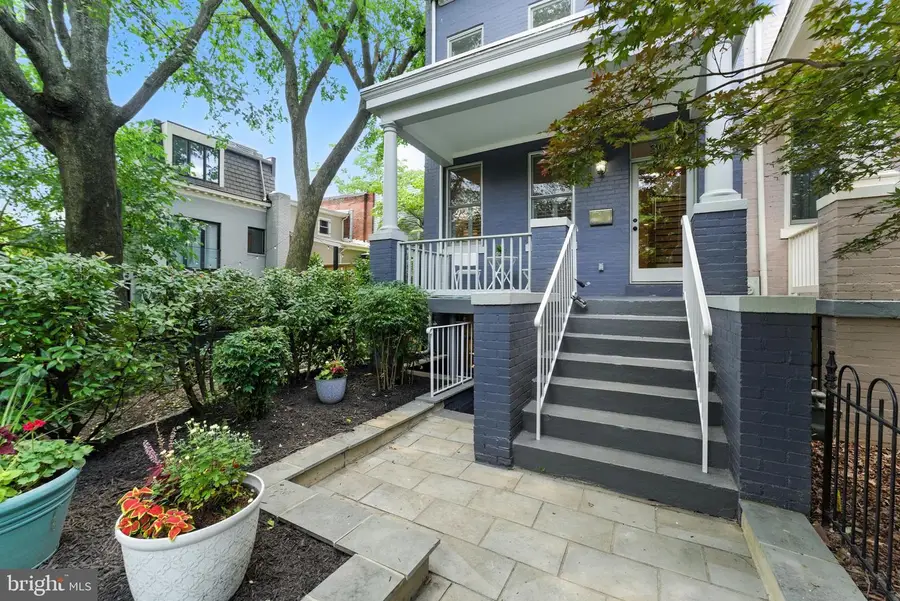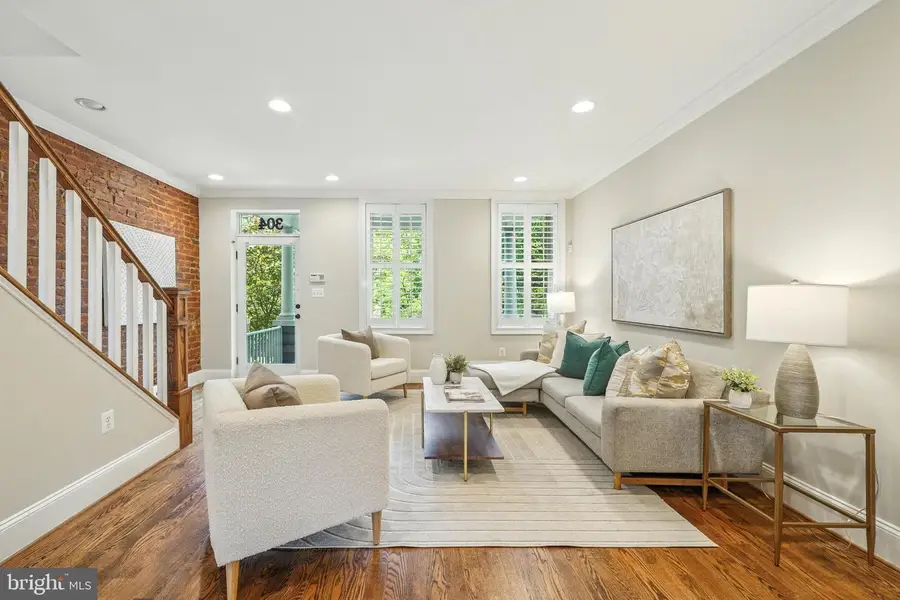304 12th St Ne, WASHINGTON, DC 20002
Local realty services provided by:Better Homes and Gardens Real Estate Community Realty



304 12th St Ne,WASHINGTON, DC 20002
$1,550,000
- 4 Beds
- 4 Baths
- 2,700 sq. ft.
- Townhouse
- Pending
Listed by:rachel k valentino
Office:keller williams realty
MLS#:DCDC2200942
Source:BRIGHTMLS
Price summary
- Price:$1,550,000
- Price per sq. ft.:$574.07
About this home
NEW PRICE! Twilight OPEN HOUSE Wed 8/13 6p-7:30p. This one has it all -- Corner lot, exposed brick, exceptional light, in-law suite basement with 2 entrances, front porch, back decks and hardscape opportunity galore for inbounds showstopper to Maury Elementary. Maury is consistently ranked among the top 10 elementary schools, with a 5-star rating (serving 550 students in grades PreK-5).
Only 1 mi to RFK re-development (25 min walk to Fields at RFK). 99 Bikers Paradise + walk to everything you need on the Hill! Off-street parking too.
Fully fenced backyard, with off-street PARKING in rear of fence. Inside says timeless elegance harmoniously meets modern functionality with thoughtful updates that honor the home’s historic character while embracing contemporary living. Thoughtfully updated throughout, this 4-bedroom, 3.5 bathroom residence with both a loft and an in-law suite! Offers 2,322 SqFt of sophisticated living in one of Washington’s most coveted neighborhoods.
The expansive main level invites you into a light-filled living and dining area, seamlessly flowing into a fully modernized kitchen. A chef’s dream and a designer’s delight, the kitchen features premium appliances, custom cabinetry, and sleek stone countertop, all accented by refined finishes that elevate everyday living. Exposed brick walls and gleaming hardwood floors lend warmth and architectural character, creating an inviting and stylish atmosphere for entertaining or quiet evenings at home.
Upstairs, the primary suite is a serene retreat, enhanced by vaulted ceilings, skylights, and recessed lighting. A versatile lofted area offers space for a reading nook, home office, yoga studio, or creative enclave. The ensuite bath features a walk-in glass shower and elegant tilework, offering both luxury and comfort.
The second bedroom is bathed in natural light, with skylights and a wall of windows, and offers access to a composite balcony and a beautifully appointed hall bath, which boasts dual entrances, crisp white tile, and modern finishes. A third bedroom with skylight, generous closet space, and the same rich hardwood flooring that completes this level.
The fully finished lower level functions as an ideal in-law or guest suite, with its own private front and rear entrances and a full kitchen. A spacious bedroom and stylishly renovated bath provide comfort and independence—perfect for extended stays or potential rental income, should the next owner separately meter the lower level.
There are two full-size washer/dryer sets, located on both the upper and lower levels.
Move in and then add your final personal touches.
304 12th St NE offers unparalleled access to the city’s most desirable amenities. Commuters and city explorers alike will appreciate the proximity to Metro stations (Stadium-Armory and Union Station), the DC Streetcar and an extensive network of bike lanes. For those who drive, major commuter routes including I-695, I-395, I-295, and Route 50 are easily accessible.
A short stroll connects you to some of DC’s most celebrated dining destinations—Maketto, Toki Underground, The Duck & The Peach, and Pineapple & Pearls—as well as abundant green spaces like Kingsman Field Dog Park, Lincoln Park, the National Mall, and more. Eastern Market’s historic charm and community energy are just moments away, as are year-round events at Nats Park, the Arboretum and the Southeast Waterfront.
Contact an agent
Home facts
- Year built:1916
- Listing Id #:DCDC2200942
- Added:83 day(s) ago
- Updated:August 15, 2025 at 10:12 AM
Rooms and interior
- Bedrooms:4
- Total bathrooms:4
- Full bathrooms:3
- Half bathrooms:1
- Living area:2,700 sq. ft.
Heating and cooling
- Cooling:Central A/C
- Heating:Forced Air, Natural Gas
Structure and exterior
- Year built:1916
- Building area:2,700 sq. ft.
- Lot area:0.04 Acres
Schools
- High school:EASTERN SENIOR
- Middle school:ELIOT-HINE
- Elementary school:MAURY
Utilities
- Water:Public
- Sewer:Public Sewer
Finances and disclosures
- Price:$1,550,000
- Price per sq. ft.:$574.07
- Tax amount:$11,793 (2024)
New listings near 304 12th St Ne
- New
 $575,000Active2 beds 2 baths904 sq. ft.
$575,000Active2 beds 2 baths904 sq. ft.1240 4th St Nw #200, WASHINGTON, DC 20001
MLS# DCDC2214758Listed by: COMPASS - Open Sun, 1 to 3pmNew
 $999,000Active6 beds 3 baths3,273 sq. ft.
$999,000Active6 beds 3 baths3,273 sq. ft.4122 16th St Nw, WASHINGTON, DC 20011
MLS# DCDC2215614Listed by: WASHINGTON FINE PROPERTIES, LLC - New
 $374,900Active2 beds 2 baths1,155 sq. ft.
$374,900Active2 beds 2 baths1,155 sq. ft.4201 Cathedral Ave Nw #902w, WASHINGTON, DC 20016
MLS# DCDC2215628Listed by: D.S.A. PROPERTIES & INVESTMENTS LLC - New
 $850,000Active2 beds 3 baths1,500 sq. ft.
$850,000Active2 beds 3 baths1,500 sq. ft.1507 C St Se, WASHINGTON, DC 20003
MLS# DCDC2215630Listed by: KELLER WILLIAMS CAPITAL PROPERTIES - New
 $399,000Active1 beds 1 baths874 sq. ft.
$399,000Active1 beds 1 baths874 sq. ft.1101 3rd St Sw #706, WASHINGTON, DC 20024
MLS# DCDC2214434Listed by: LONG & FOSTER REAL ESTATE, INC. - New
 $690,000Active3 beds 3 baths1,500 sq. ft.
$690,000Active3 beds 3 baths1,500 sq. ft.1711 Newton St Ne, WASHINGTON, DC 20018
MLS# DCDC2214648Listed by: SAMSON PROPERTIES - Open Sat, 12:30 to 2:30pmNew
 $919,990Active4 beds 4 baths2,164 sq. ft.
$919,990Active4 beds 4 baths2,164 sq. ft.4013 13th St Nw, WASHINGTON, DC 20011
MLS# DCDC2215498Listed by: COLDWELL BANKER REALTY - Open Sun, 1 to 3pmNew
 $825,000Active3 beds 3 baths1,507 sq. ft.
$825,000Active3 beds 3 baths1,507 sq. ft.1526 8th St Nw #2, WASHINGTON, DC 20001
MLS# DCDC2215606Listed by: RE/MAX DISTINCTIVE REAL ESTATE, INC. - New
 $499,900Active3 beds 1 baths1,815 sq. ft.
$499,900Active3 beds 1 baths1,815 sq. ft.2639 Myrtle Ave Ne, WASHINGTON, DC 20018
MLS# DCDC2215602Listed by: COMPASS - Coming Soon
 $375,000Coming Soon1 beds 1 baths
$375,000Coming Soon1 beds 1 baths1133 13th St Nw #402, WASHINGTON, DC 20005
MLS# DCDC2215576Listed by: BML PROPERTIES REALTY, LLC.
