3071 Ordway St Nw, WASHINGTON, DC 20008
Local realty services provided by:Better Homes and Gardens Real Estate Capital Area
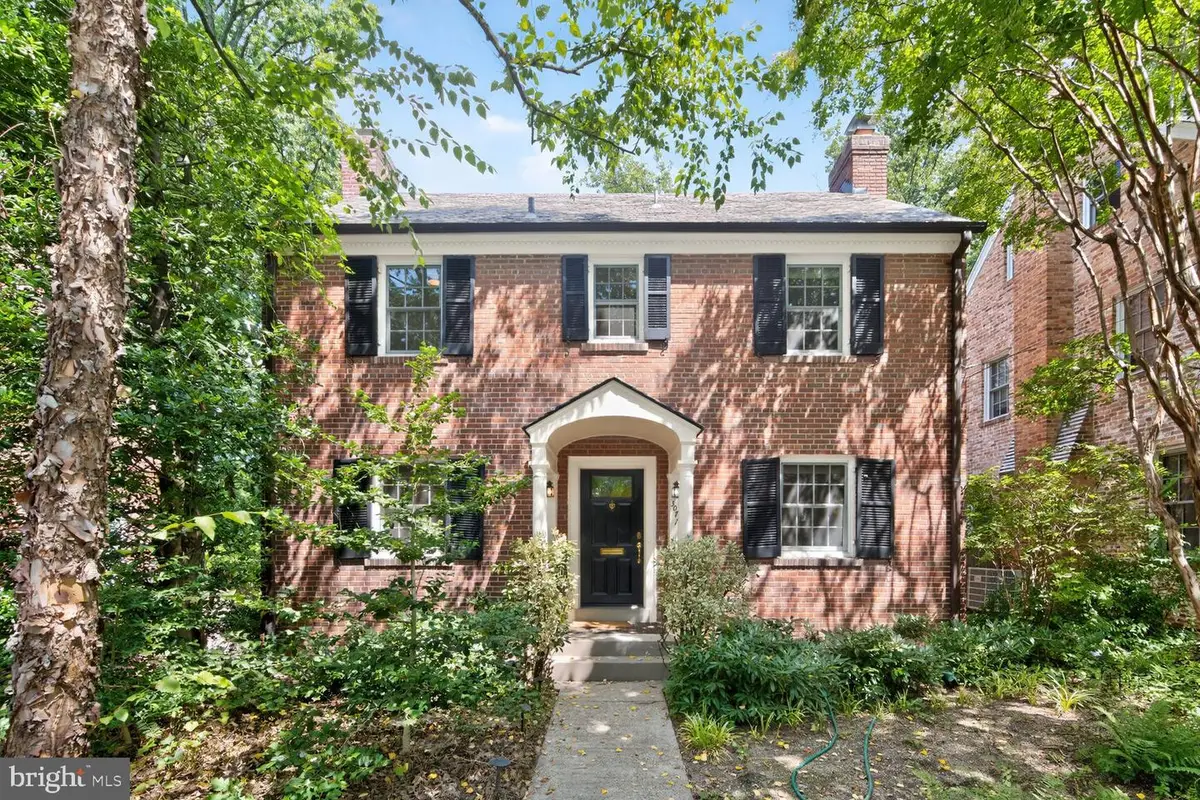
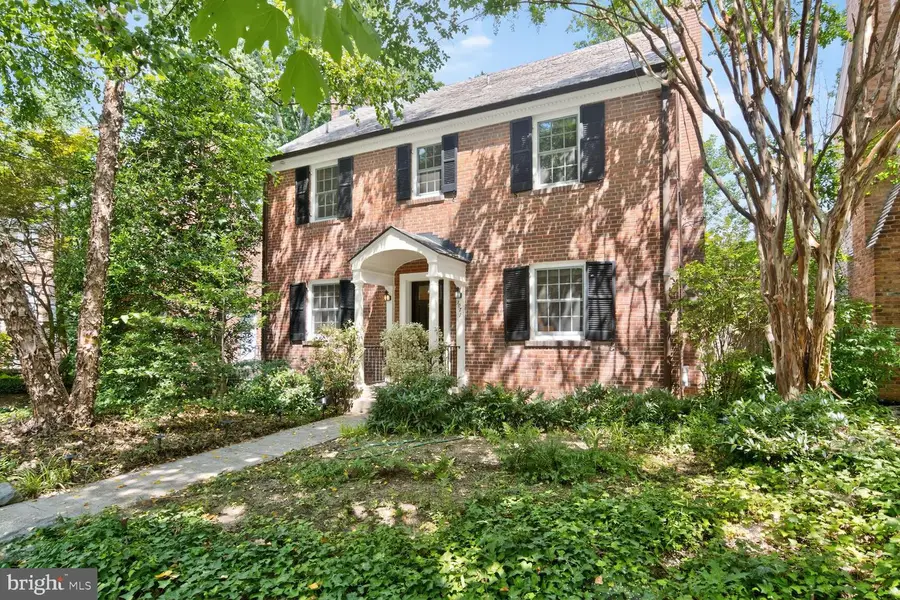
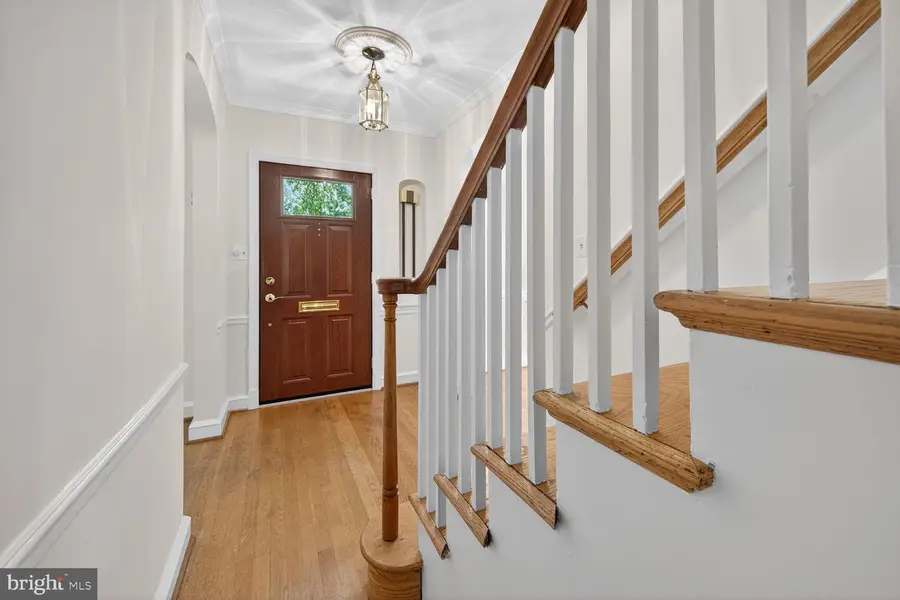
Listed by:nancy j sears
Office:coldwell banker realty
MLS#:DCDC2211822
Source:BRIGHTMLS
Price summary
- Price:$1,569,000
- Price per sq. ft.:$700.76
About this home
THE BEST OF CITY LIVING! This classic brick Colonial, built in 1942, features the charm of the 40's and many updates along the years. The current owners have lovingly cared for and improved the residence for the last 32 years!
This special residence is located ideally within the Cleveland Park Historic District and is just a short stroll from the Cleveland Park Metro and the Connecticut Avenue main strip of restaurants and shops. This stately home, nestled in a quiet verdant setting, is perfect for convenient city living.
The home features bright open spaces, charming built ins, four levels (including a top floor retreat), hardwood floors, two wood burning fireplaces, built in garage with shared driveway, private slate patio, fenced in yard, as well as a main level sitting room off the living room and office alcove. Please note that the size indicated in the tax record may be smaller than the actual house. The den/sunroom was added and the record may not indicate this. We will have a floor plan on line with the photos.
So many special features in a top rated location.
This is a must see!!!
Contact an agent
Home facts
- Year built:1942
- Listing Id #:DCDC2211822
- Added:25 day(s) ago
- Updated:August 16, 2025 at 12:40 AM
Rooms and interior
- Bedrooms:4
- Total bathrooms:4
- Full bathrooms:3
- Half bathrooms:1
- Living area:2,239 sq. ft.
Heating and cooling
- Cooling:Central A/C
- Heating:Central, Electric, Natural Gas
Structure and exterior
- Roof:Slate
- Year built:1942
- Building area:2,239 sq. ft.
- Lot area:0.11 Acres
Utilities
- Water:Public
- Sewer:Private Sewer
Finances and disclosures
- Price:$1,569,000
- Price per sq. ft.:$700.76
- Tax amount:$11,607 (2024)
New listings near 3071 Ordway St Nw
- New
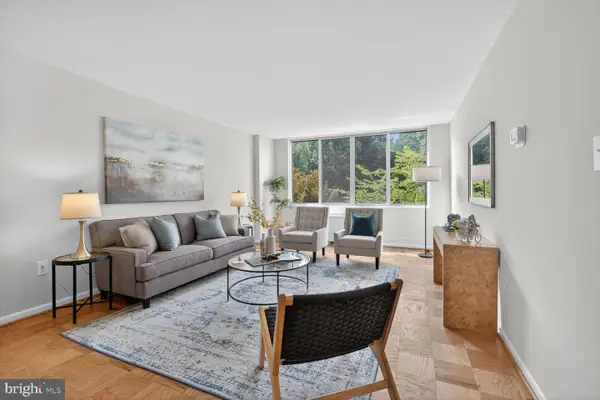 $300,000Active1 beds 1 baths786 sq. ft.
$300,000Active1 beds 1 baths786 sq. ft.2939 Van Ness St Nw #419, WASHINGTON, DC 20008
MLS# DCDC2191986Listed by: COMPASS - Coming Soon
 $489,900Coming Soon1 beds 1 baths
$489,900Coming Soon1 beds 1 baths900 11th St Se #106, WASHINGTON, DC 20003
MLS# DCDC2215756Listed by: SAMSON PROPERTIES - New
 $300,000Active3 beds 2 baths1,762 sq. ft.
$300,000Active3 beds 2 baths1,762 sq. ft.76 54th St Se, WASHINGTON, DC 20019
MLS# DCDC2202654Listed by: REDMOND REALTY & CONSULTING, LLC - Coming Soon
 $415,000Coming Soon3 beds 2 baths
$415,000Coming Soon3 beds 2 baths3216 Dubois Pl Se, WASHINGTON, DC 20019
MLS# DCDC2215670Listed by: SAMSON PROPERTIES - Open Sat, 2 to 4pmNew
 $1,225,000Active4 beds 4 baths1,566 sq. ft.
$1,225,000Active4 beds 4 baths1,566 sq. ft.1822 A St Se, WASHINGTON, DC 20003
MLS# DCDC2215744Listed by: COMPASS - Coming Soon
 $685,000Coming Soon3 beds 2 baths
$685,000Coming Soon3 beds 2 baths229 Ascot Pl Ne, WASHINGTON, DC 20002
MLS# DCDC2215760Listed by: CORCORAN MCENEARNEY - New
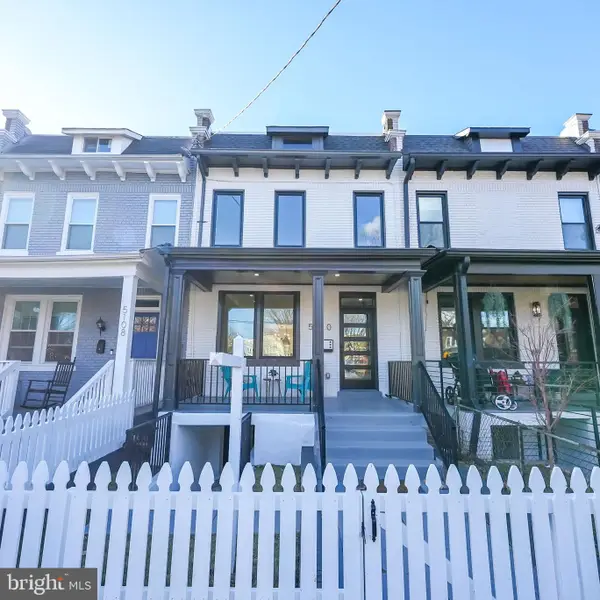 $1,139,000Active4 beds 4 baths1,741 sq. ft.
$1,139,000Active4 beds 4 baths1,741 sq. ft.5110 9th St Nw, WASHINGTON, DC 20011
MLS# DCDC2215200Listed by: UNITED REAL ESTATE - Coming Soon
 $229,000Coming Soon-- beds 1 baths
$229,000Coming Soon-- beds 1 baths520 N St Sw #s226, WASHINGTON, DC 20024
MLS# DCDC2215712Listed by: KW METRO CENTER - New
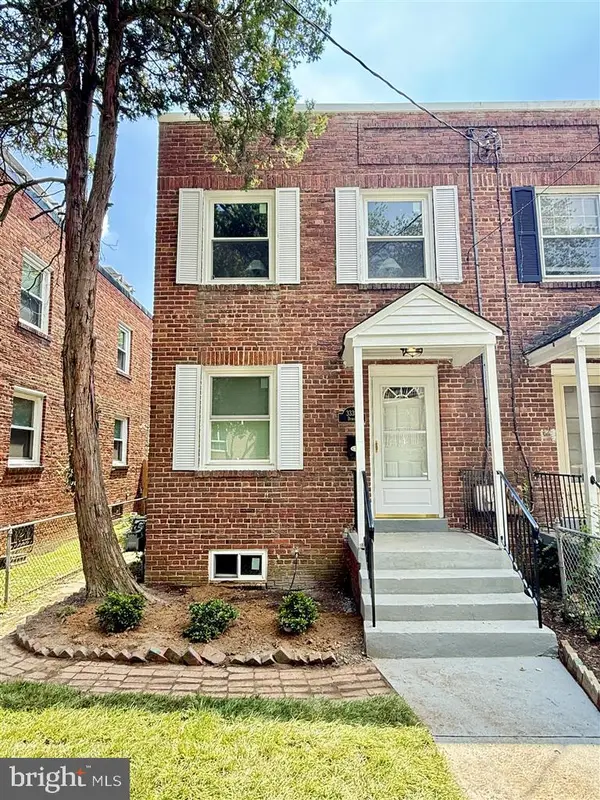 $439,000Active3 beds 2 baths1,416 sq. ft.
$439,000Active3 beds 2 baths1,416 sq. ft.3335 Dubois Pl Se, WASHINGTON, DC 20019
MLS# DCDC2215746Listed by: XREALTY.NET LLC - Open Sun, 2 to 4pmNew
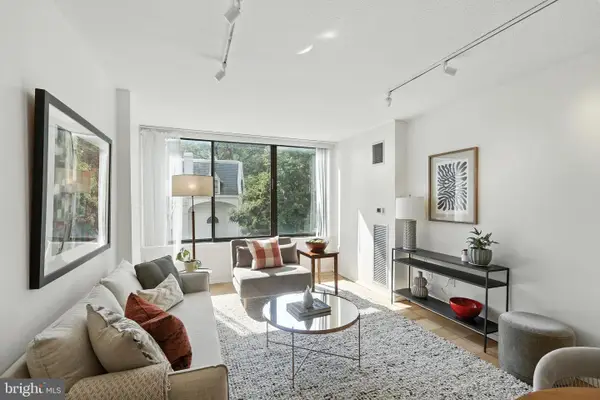 $339,900Active1 beds 1 baths562 sq. ft.
$339,900Active1 beds 1 baths562 sq. ft.1301 20th St Nw #407, WASHINGTON, DC 20036
MLS# DCDC2202688Listed by: COMPASS
