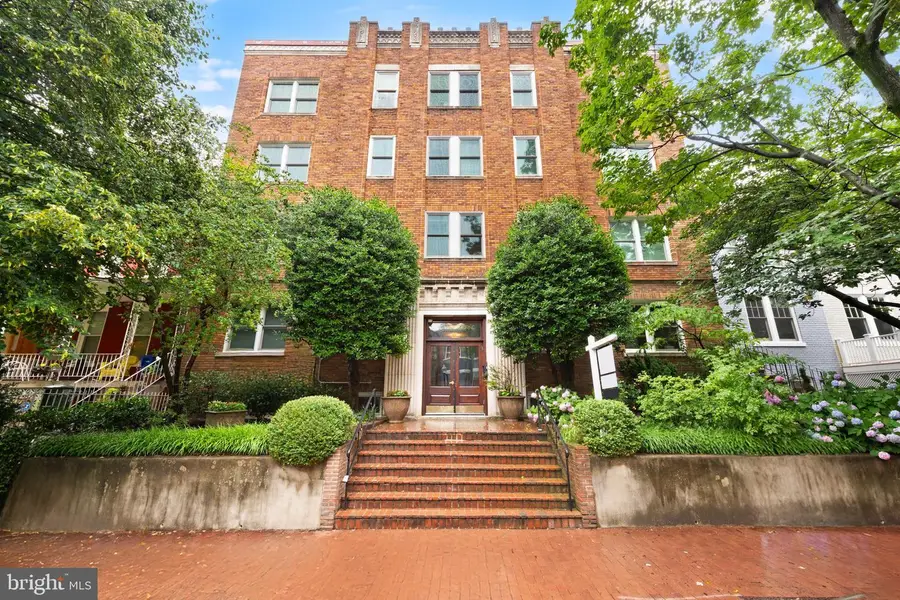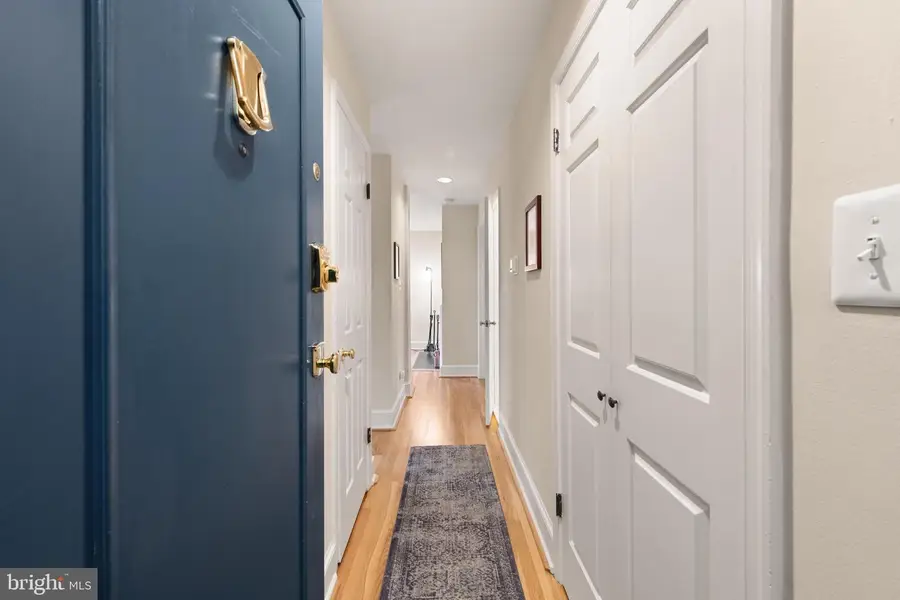317 10th St Ne #13, WASHINGTON, DC 20002
Local realty services provided by:Better Homes and Gardens Real Estate Reserve



317 10th St Ne #13,WASHINGTON, DC 20002
$424,900
- 1 Beds
- 1 Baths
- 672 sq. ft.
- Condominium
- Active
Listed by:kristopher f. nelson
Office:compass
MLS#:DCDC2205976
Source:BRIGHTMLS
Price summary
- Price:$424,900
- Price per sq. ft.:$632.29
About this home
Welcome to 317 10th Street NE, #13 — a beautifully updated one-bedroom, one-bathroom condo offering 672 square feet of charm and functionality in a classic Capitol Hill building. Located on a quiet, tree-lined street just blocks from Lincoln Park, Eastern Market, and the H Street Corridor, this high-floor unit offers timeless appeal and everyday comfort.
Step inside to a functional layout with warm hardwood floors, oversized windows, and a cozy decorative fireplace that anchors the inviting living space — perfect for reading a good book or unwinding with a glass of wine and a favorite movie. The separate dining area leads into a bright kitchen with fresh white cabinetry, resurfaced countertops, and plenty of storage — ideal for trying new recipes or hosting friends.
The spacious bedroom features new Berber carpet and ample closet space, while the updated bathroom includes a new vanity and fixtures. Thoughtful improvements throughout the home include a new HVAC system, LG washer/dryer combo, new water heater, and keyless entry.
Additional perks include private extra storage and access to a stunning rooftop deck with sweeping views of the Capitol, Washington Monument, National Cathedral, and Fourth of July fireworks — the perfect spot to host your next summer celebration.
In a pet-friendly, boutique building with low condo fees, this home offers Capitol Hill charm, modern convenience, and a rooftop you’ll never want to leave.
Contact an agent
Home facts
- Year built:1928
- Listing Id #:DCDC2205976
- Added:51 day(s) ago
- Updated:August 15, 2025 at 01:53 PM
Rooms and interior
- Bedrooms:1
- Total bathrooms:1
- Full bathrooms:1
- Living area:672 sq. ft.
Heating and cooling
- Cooling:Central A/C, Heat Pump(s)
- Heating:Central, Electric, Heat Pump(s)
Structure and exterior
- Year built:1928
- Building area:672 sq. ft.
Schools
- High school:EASTERN
- Middle school:ELIOT-HINE
- Elementary school:MAURY
Utilities
- Water:Public
- Sewer:Public Sewer
Finances and disclosures
- Price:$424,900
- Price per sq. ft.:$632.29
- Tax amount:$2,354 (2024)
New listings near 317 10th St Ne #13
 $449,900Pending1 beds 1 baths642 sq. ft.
$449,900Pending1 beds 1 baths642 sq. ft.1840 Kalorama Rd Nw #2, WASHINGTON, DC 20009
MLS# DCDC2215640Listed by: MCWILLIAMS/BALLARD INC.- New
 $575,000Active2 beds 2 baths904 sq. ft.
$575,000Active2 beds 2 baths904 sq. ft.1240 4th St Nw #200, WASHINGTON, DC 20001
MLS# DCDC2214758Listed by: COMPASS - Open Sun, 1 to 3pmNew
 $999,000Active6 beds 3 baths3,273 sq. ft.
$999,000Active6 beds 3 baths3,273 sq. ft.4122 16th St Nw, WASHINGTON, DC 20011
MLS# DCDC2215614Listed by: WASHINGTON FINE PROPERTIES, LLC - New
 $374,900Active2 beds 2 baths1,155 sq. ft.
$374,900Active2 beds 2 baths1,155 sq. ft.4201 Cathedral Ave Nw #902w, WASHINGTON, DC 20016
MLS# DCDC2215628Listed by: D.S.A. PROPERTIES & INVESTMENTS LLC - Open Sun, 1 to 3pmNew
 $850,000Active2 beds 3 baths1,500 sq. ft.
$850,000Active2 beds 3 baths1,500 sq. ft.1507 C St Se, WASHINGTON, DC 20003
MLS# DCDC2215630Listed by: KELLER WILLIAMS CAPITAL PROPERTIES - New
 $399,000Active1 beds 1 baths874 sq. ft.
$399,000Active1 beds 1 baths874 sq. ft.1101 3rd St Sw #706, WASHINGTON, DC 20024
MLS# DCDC2214434Listed by: LONG & FOSTER REAL ESTATE, INC. - New
 $690,000Active3 beds 3 baths1,500 sq. ft.
$690,000Active3 beds 3 baths1,500 sq. ft.1711 Newton St Ne, WASHINGTON, DC 20018
MLS# DCDC2214648Listed by: SAMSON PROPERTIES - Open Sat, 12:30 to 2:30pmNew
 $919,990Active4 beds 4 baths2,164 sq. ft.
$919,990Active4 beds 4 baths2,164 sq. ft.4013 13th St Nw, WASHINGTON, DC 20011
MLS# DCDC2215498Listed by: COLDWELL BANKER REALTY - Open Sun, 1 to 3pmNew
 $825,000Active3 beds 3 baths1,507 sq. ft.
$825,000Active3 beds 3 baths1,507 sq. ft.1526 8th St Nw #2, WASHINGTON, DC 20001
MLS# DCDC2215606Listed by: RE/MAX DISTINCTIVE REAL ESTATE, INC. - New
 $499,900Active3 beds 1 baths1,815 sq. ft.
$499,900Active3 beds 1 baths1,815 sq. ft.2639 Myrtle Ave Ne, WASHINGTON, DC 20018
MLS# DCDC2215602Listed by: COMPASS
