3206 Warder St Nw, WASHINGTON, DC 20010
Local realty services provided by:Better Homes and Gardens Real Estate Cassidon Realty
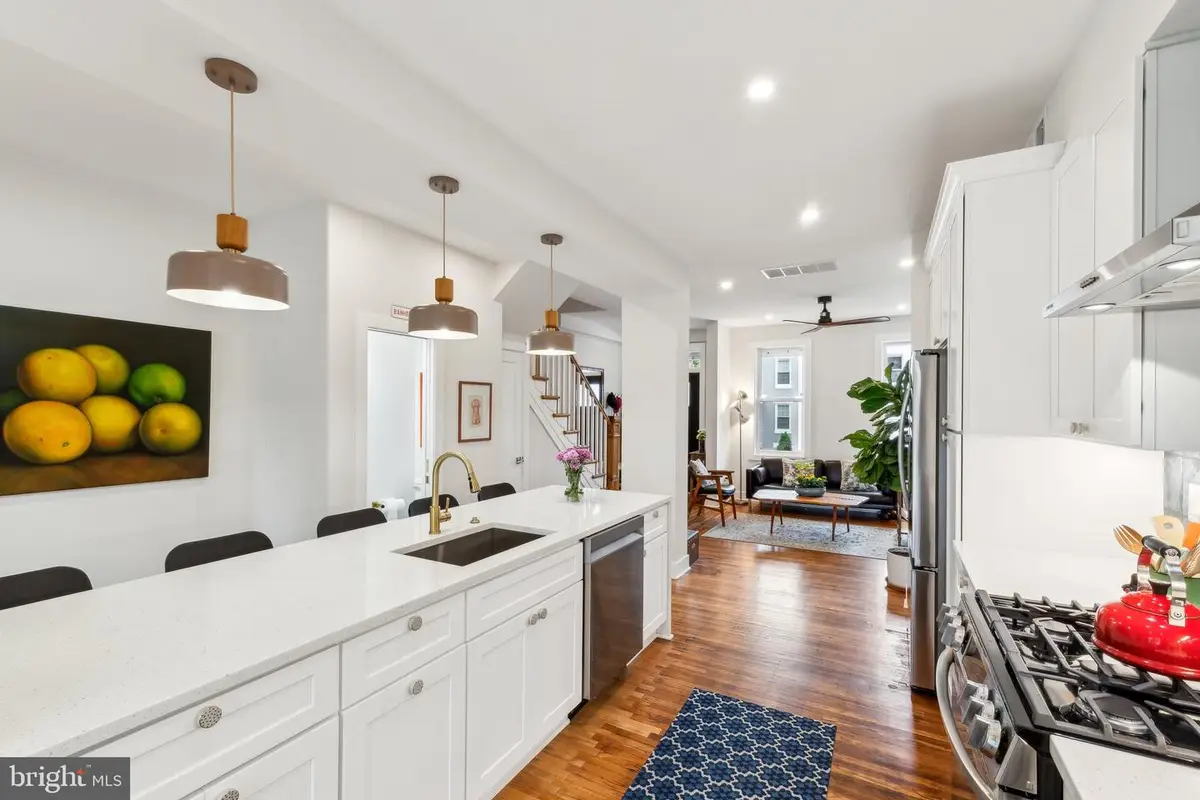
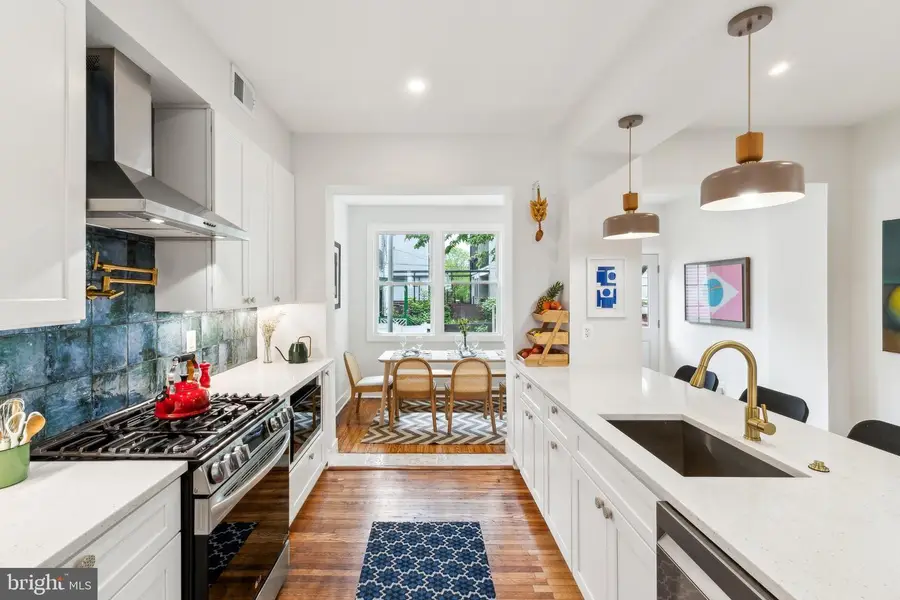

Listed by:kevin j wood
Office:rlah @properties
MLS#:DCDC2200162
Source:BRIGHTMLS
Price summary
- Price:$964,999
- Price per sq. ft.:$557.48
About this home
MOTIVATED SELLERS! Easy street parking, with EV charger in front of the house. 206 Warder Street NW is a beautifully reimagined Wardman-style rowhome in the heart of Park View, offering timeless charm with a full-scale 2024 renovation from top to bottom—including new windows, roof, HVAC, electrical, plumbing, and more. Originally built in 1915 by legendary developer Harry Wardman, this 4-bedroom, 3.5-bath home seamlessly blends historic architecture with modern comfort. The open-concept main level features abundant natural light, hardwood floors, and a designer kitchen with quartz countertops and high-end appliances, while the fully finished lower level includes a bedroom and full bath, perfect for guests or a home office. Additional upgrades include a Level 2 electric vehicle charger. Located just half a mile from both the Georgia Ave-Petworth and Columbia Heights Metro stations, the home offers exceptional walkability. You're steps from Park View's thriving dining scene, coffee shops, grocery stores, and neighborhood favorites like Call Your Mother, Hook Hall, and Bruce Monroe Park. Quick walk to Wangari Gardens, which has community garden plots, and a grassy area for dog walking. Nearby Columbia Heights boasts a rich culinary and nightlife scene with standout spots such as Letena Ethiopian Restaurant, Kookoo Restaurant and Lounge, Thip Khao, and more. For nightlife enthusiasts, popular bars like Lou's City Bar, The Wonderland Ballroom, and Red Derby are just a short stroll away. Additionally, the newly developed Reservoir District, transforming the historic McMillan Sand Filtration Site, offers 6.2 acres of park space, a state-of-the-art recreation center, and plans for new retail and dining options, enhancing the community's appeal. This is a rare opportunity to own a beautifully rebuilt classic home in one of DC’s most dynamic and convenient neighborhoods.
Contact an agent
Home facts
- Year built:1915
- Listing Id #:DCDC2200162
- Added:95 day(s) ago
- Updated:August 16, 2025 at 01:49 PM
Rooms and interior
- Bedrooms:4
- Total bathrooms:4
- Full bathrooms:3
- Half bathrooms:1
- Living area:1,731 sq. ft.
Heating and cooling
- Cooling:Central A/C
- Heating:Electric, Hot Water
Structure and exterior
- Year built:1915
- Building area:1,731 sq. ft.
- Lot area:0.03 Acres
Utilities
- Water:Public
- Sewer:Public Sewer
Finances and disclosures
- Price:$964,999
- Price per sq. ft.:$557.48
- Tax amount:$4,707 (2024)
New listings near 3206 Warder St Nw
- Coming Soon
 $1,875,000Coming Soon5 beds 4 baths
$1,875,000Coming Soon5 beds 4 baths5150 Manning Pl Nw, WASHINGTON, DC 20016
MLS# DCDC2215814Listed by: LONG & FOSTER REAL ESTATE, INC. - Open Sun, 12 to 1:30pmNew
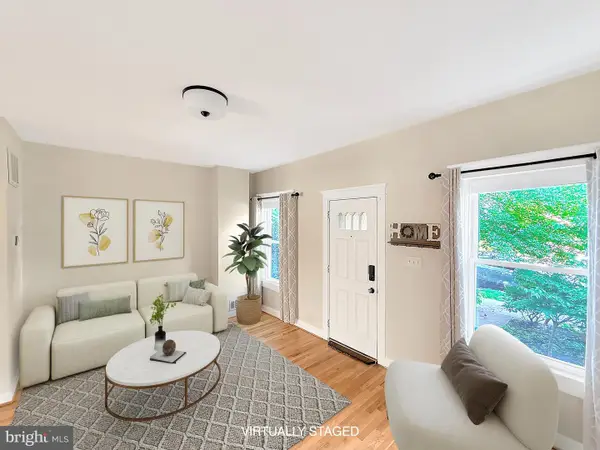 $875,000Active3 beds 4 baths2,150 sq. ft.
$875,000Active3 beds 4 baths2,150 sq. ft.2714 10th St Ne, WASHINGTON, DC 20018
MLS# DCDC2215808Listed by: COMPASS - Open Sun, 2 to 4pmNew
 $1,295,000Active3 beds 2 baths1,964 sq. ft.
$1,295,000Active3 beds 2 baths1,964 sq. ft.2022 Columbia Rd Nw #502, WASHINGTON, DC 20009
MLS# DCDC2215798Listed by: BRIAN LOGAN REAL ESTATE - New
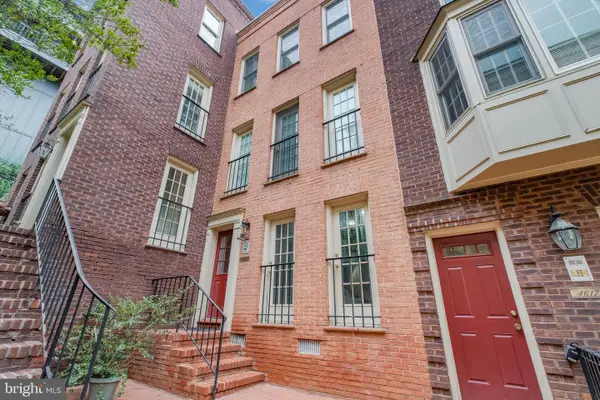 $389,000Active1 beds 1 baths530 sq. ft.
$389,000Active1 beds 1 baths530 sq. ft.4617 1/2 Macarthur Blvd Nw #a, WASHINGTON, DC 20007
MLS# DCDC2215804Listed by: SAMSON PROPERTIES - Open Sat, 4 to 6pmNew
 $329,990Active2 beds 1 baths606 sq. ft.
$329,990Active2 beds 1 baths606 sq. ft.1915 Benning Rd Ne, WASHINGTON, DC 20002
MLS# DCDC2215796Listed by: EXP REALTY, LLC - Open Sun, 1 to 3pmNew
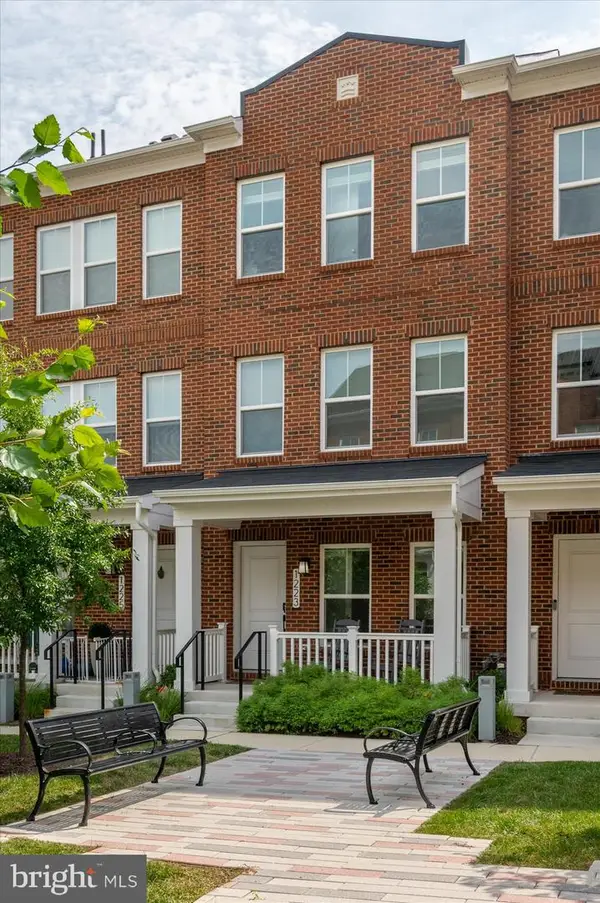 $825,000Active3 beds 4 baths1,774 sq. ft.
$825,000Active3 beds 4 baths1,774 sq. ft.1223 Wynton Pl Ne, WASHINGTON, DC 20017
MLS# DCDC2215664Listed by: COLDWELL BANKER REALTY - WASHINGTON - Open Sun, 1 to 3pmNew
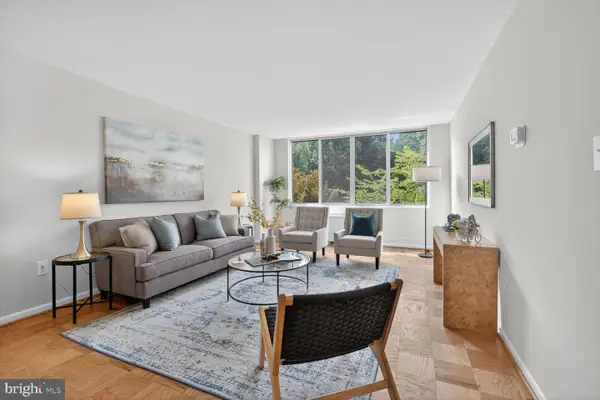 $300,000Active1 beds 1 baths786 sq. ft.
$300,000Active1 beds 1 baths786 sq. ft.2939 Van Ness St Nw #419, WASHINGTON, DC 20008
MLS# DCDC2191986Listed by: COMPASS - Coming Soon
 $489,900Coming Soon1 beds 1 baths
$489,900Coming Soon1 beds 1 baths900 11th St Se #106, WASHINGTON, DC 20003
MLS# DCDC2215756Listed by: SAMSON PROPERTIES - New
 $300,000Active3 beds 2 baths1,762 sq. ft.
$300,000Active3 beds 2 baths1,762 sq. ft.76 54th St Se, WASHINGTON, DC 20019
MLS# DCDC2202654Listed by: REDMOND REALTY & CONSULTING, LLC - Coming Soon
 $415,000Coming Soon3 beds 2 baths
$415,000Coming Soon3 beds 2 baths3216 Dubois Pl Se, WASHINGTON, DC 20019
MLS# DCDC2215670Listed by: SAMSON PROPERTIES
