3222 M St Se, WASHINGTON, DC 20019
Local realty services provided by:Better Homes and Gardens Real Estate Capital Area
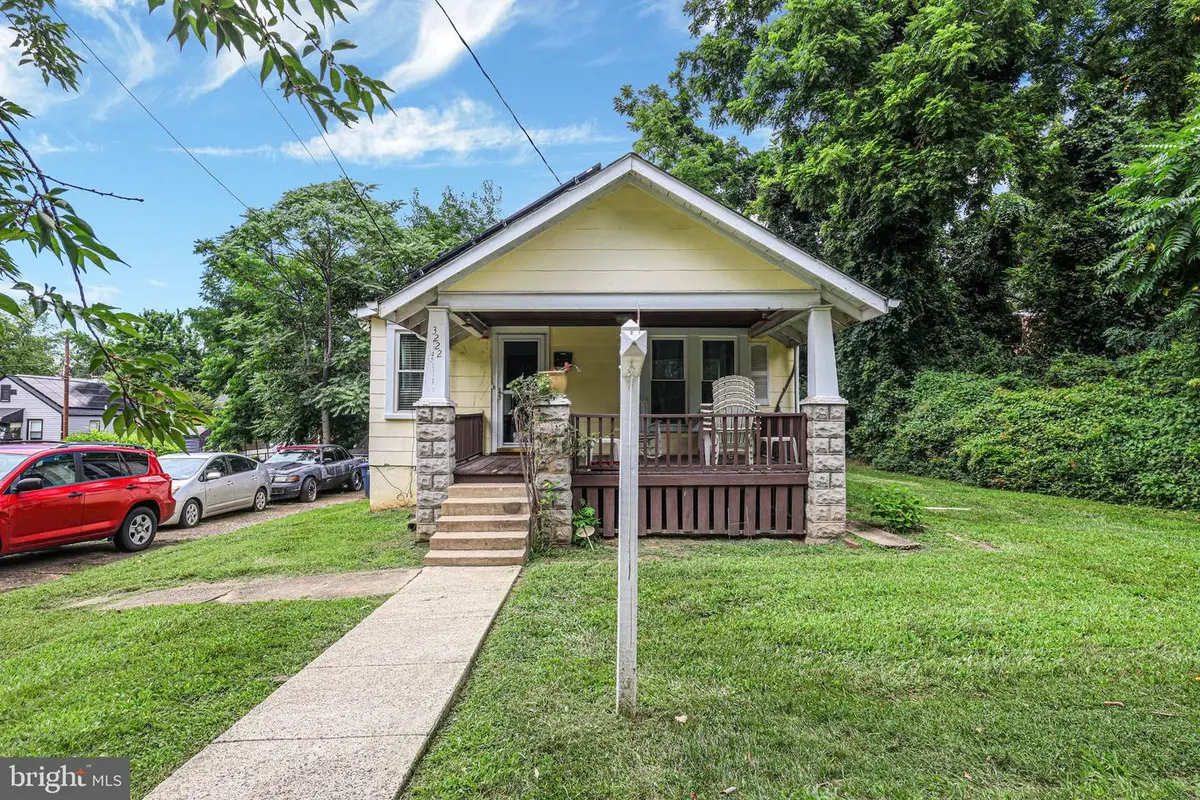
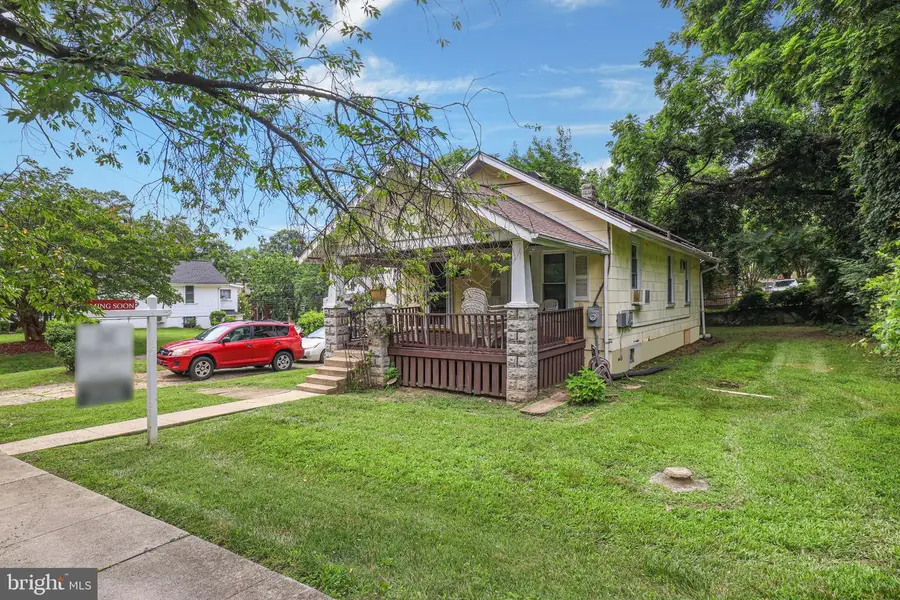
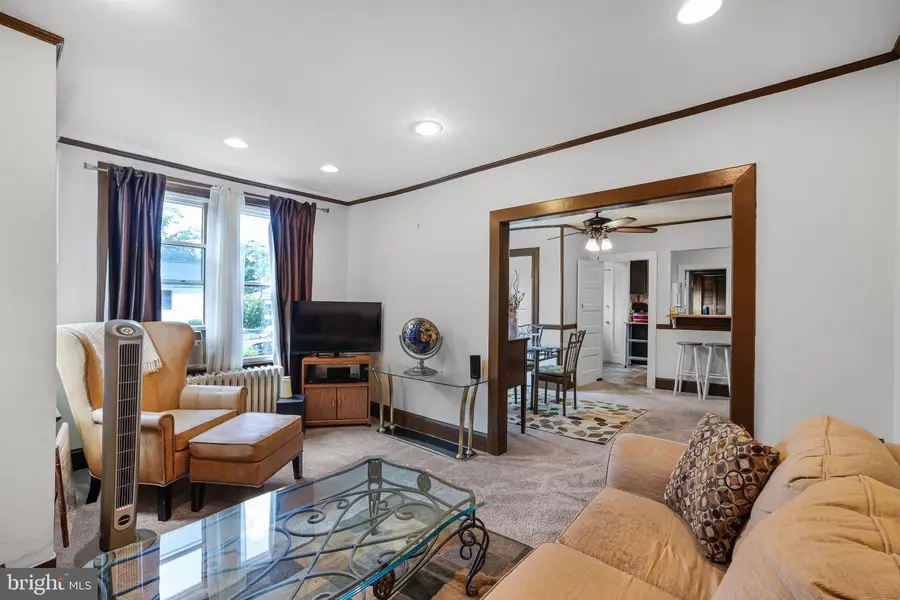
Listed by:temitope akojie
Office:keller williams capital properties
MLS#:DCDC2215406
Source:BRIGHTMLS
Price summary
- Price:$270,000
- Price per sq. ft.:$263.41
About this home
THE LIST PRICE REPRESENTS THE OPENING OFFER AMOUNT. AGENTS - PLEASE VIEW AGENT REMARKS IN BRIGHT MLS.
Opportunity knocks! This charming bungalow-style two-level home is brimming with potential and ready for your personal touch. With three bedrooms, one and a half bathrooms, and a spacious layout, it’s the perfect canvas for your vision. The main level floor plan hosts living space featuring wood molding throughout. Updated kitchen dark wood cabinetry, modern tile backsplash, and stainless steel appliances. The three comfortable bedrooms and a full bath are waiting to be reimagined. Outside, enjoy relaxing on the classic front porch—ideal for morning coffee or evening chats. The long private driveway easily accommodates up to four cars, so you’ll never worry about finding parking again. Whether you're looking to renovate and make it your dream home or invest in a property with solid bones, this one is full of promise. Energy-conscious buyers will love the solar panels installed on the rooftop, which significantly offset utility costs and generate income through SREC credits. Tucked into a peaceful, tree-lined neighborhood and just minutes from shops, dining, and commuter routes.
Please schedule all showings online via Showing Time.
Offers will be accepted through Thursday, August 28, 2025 at 1:00 pm.
AT SELLER'S DISCRETION, AN OFFER MAY BE ACCEPTED AT ANY TIME.
Contact an agent
Home facts
- Year built:1928
- Listing Id #:DCDC2215406
- Added:2 day(s) ago
- Updated:August 16, 2025 at 01:42 PM
Rooms and interior
- Bedrooms:3
- Total bathrooms:2
- Full bathrooms:1
- Half bathrooms:1
- Living area:1,025 sq. ft.
Heating and cooling
- Cooling:Window Unit(s)
- Heating:Oil, Radiator
Structure and exterior
- Year built:1928
- Building area:1,025 sq. ft.
- Lot area:0.15 Acres
Schools
- High school:ANACOSTIA
- Middle school:SOUSA
- Elementary school:RANDLE HIGHLANDS
Utilities
- Water:Public
- Sewer:Public Sewer
Finances and disclosures
- Price:$270,000
- Price per sq. ft.:$263.41
- Tax amount:$3,176 (2024)
New listings near 3222 M St Se
- Coming Soon
 $1,875,000Coming Soon5 beds 4 baths
$1,875,000Coming Soon5 beds 4 baths5150 Manning Pl Nw, WASHINGTON, DC 20016
MLS# DCDC2215814Listed by: LONG & FOSTER REAL ESTATE, INC. - Open Sun, 12 to 1:30pmNew
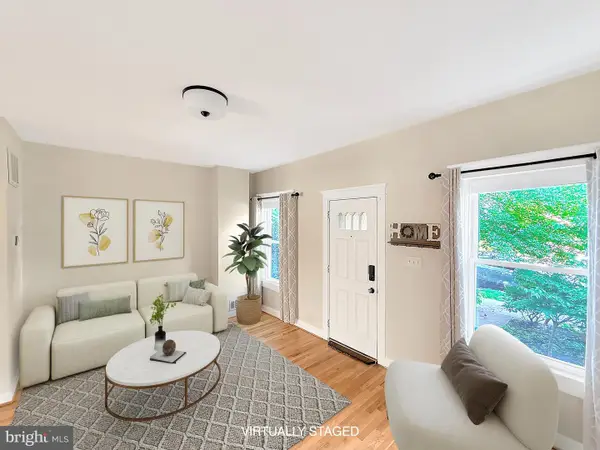 $875,000Active3 beds 4 baths2,150 sq. ft.
$875,000Active3 beds 4 baths2,150 sq. ft.2714 10th St Ne, WASHINGTON, DC 20018
MLS# DCDC2215808Listed by: COMPASS - Open Sun, 2 to 4pmNew
 $1,295,000Active3 beds 2 baths1,964 sq. ft.
$1,295,000Active3 beds 2 baths1,964 sq. ft.2022 Columbia Rd Nw #502, WASHINGTON, DC 20009
MLS# DCDC2215798Listed by: BRIAN LOGAN REAL ESTATE - New
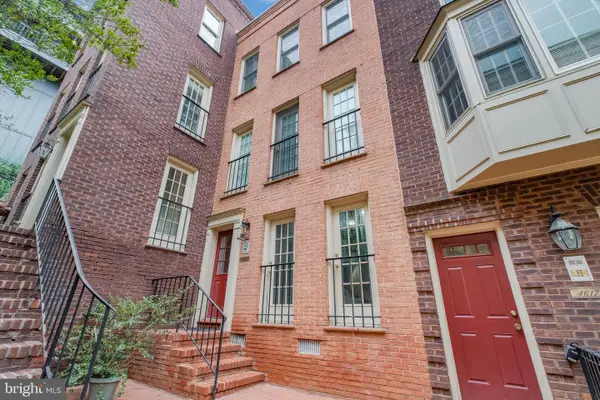 $389,000Active1 beds 1 baths530 sq. ft.
$389,000Active1 beds 1 baths530 sq. ft.4617 1/2 Macarthur Blvd Nw #a, WASHINGTON, DC 20007
MLS# DCDC2215804Listed by: SAMSON PROPERTIES - Open Sat, 4 to 6pmNew
 $329,990Active2 beds 1 baths606 sq. ft.
$329,990Active2 beds 1 baths606 sq. ft.1915 Benning Rd Ne, WASHINGTON, DC 20002
MLS# DCDC2215796Listed by: EXP REALTY, LLC - Open Sun, 1 to 3pmNew
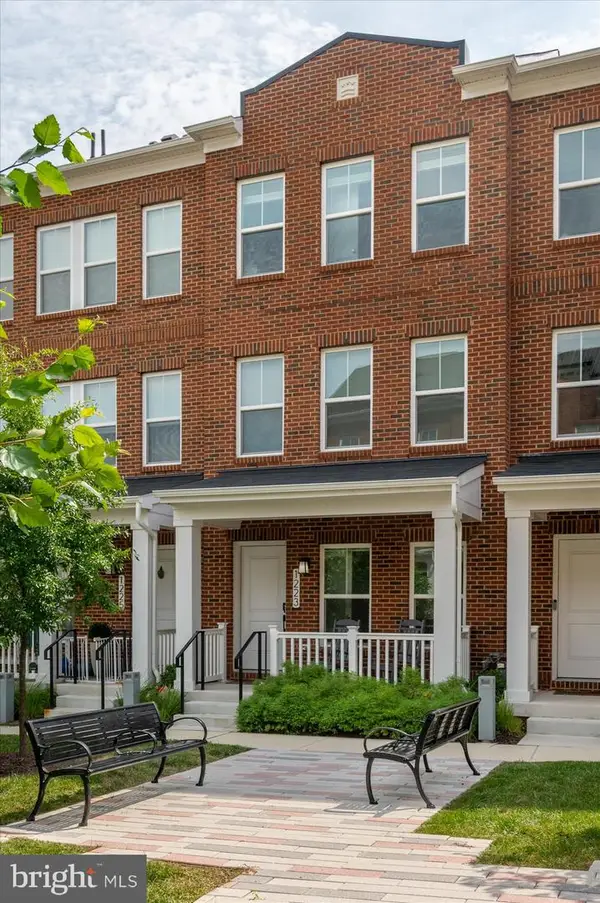 $825,000Active3 beds 4 baths1,774 sq. ft.
$825,000Active3 beds 4 baths1,774 sq. ft.1223 Wynton Pl Ne, WASHINGTON, DC 20017
MLS# DCDC2215664Listed by: COLDWELL BANKER REALTY - WASHINGTON - Open Sun, 1 to 3pmNew
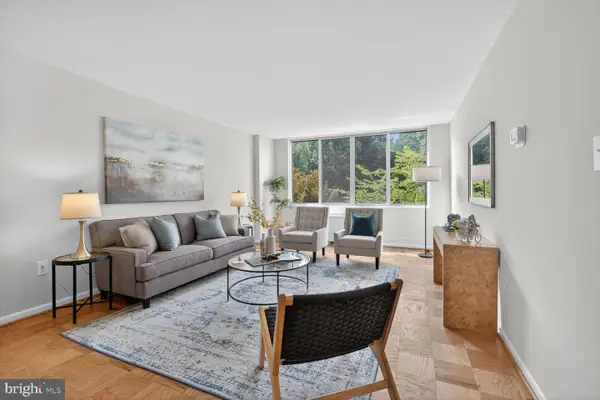 $300,000Active1 beds 1 baths786 sq. ft.
$300,000Active1 beds 1 baths786 sq. ft.2939 Van Ness St Nw #419, WASHINGTON, DC 20008
MLS# DCDC2191986Listed by: COMPASS - Coming Soon
 $489,900Coming Soon1 beds 1 baths
$489,900Coming Soon1 beds 1 baths900 11th St Se #106, WASHINGTON, DC 20003
MLS# DCDC2215756Listed by: SAMSON PROPERTIES - New
 $300,000Active3 beds 2 baths1,762 sq. ft.
$300,000Active3 beds 2 baths1,762 sq. ft.76 54th St Se, WASHINGTON, DC 20019
MLS# DCDC2202654Listed by: REDMOND REALTY & CONSULTING, LLC - Coming Soon
 $415,000Coming Soon3 beds 2 baths
$415,000Coming Soon3 beds 2 baths3216 Dubois Pl Se, WASHINGTON, DC 20019
MLS# DCDC2215670Listed by: SAMSON PROPERTIES
