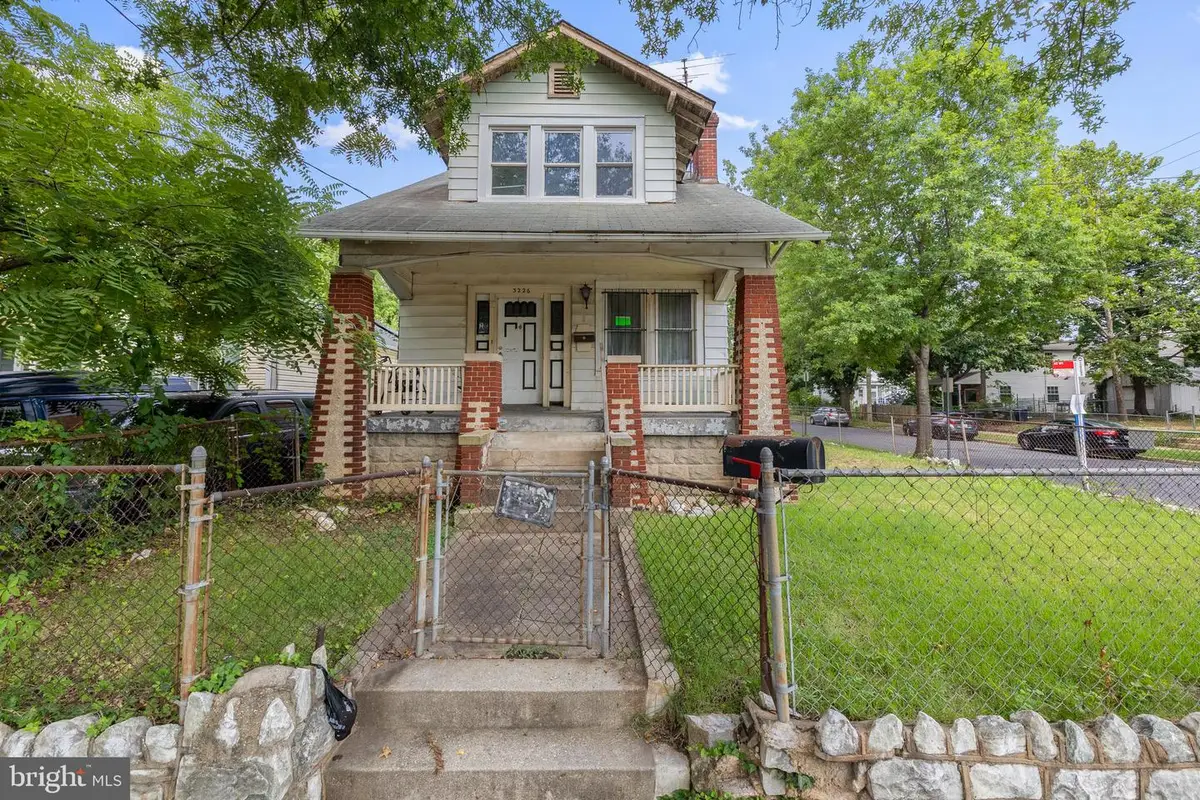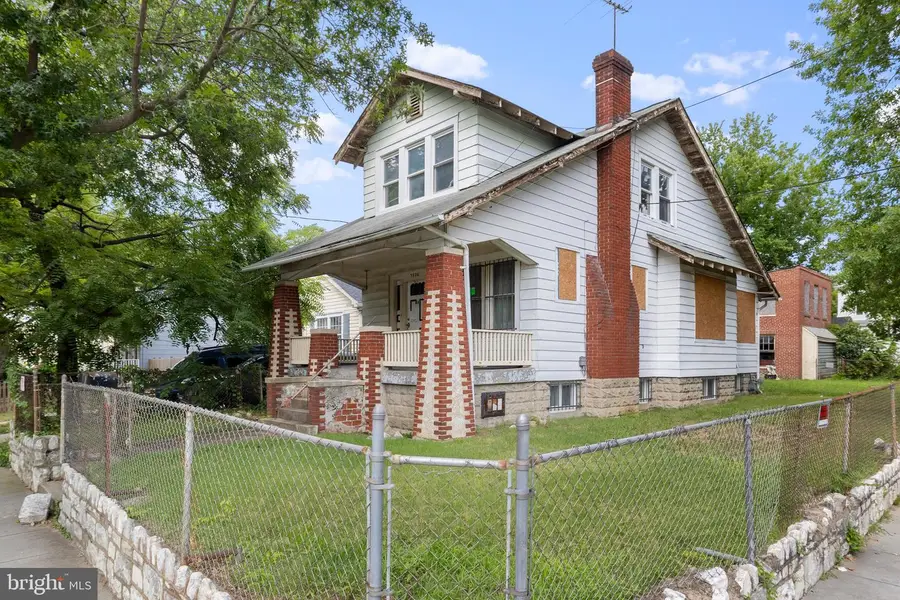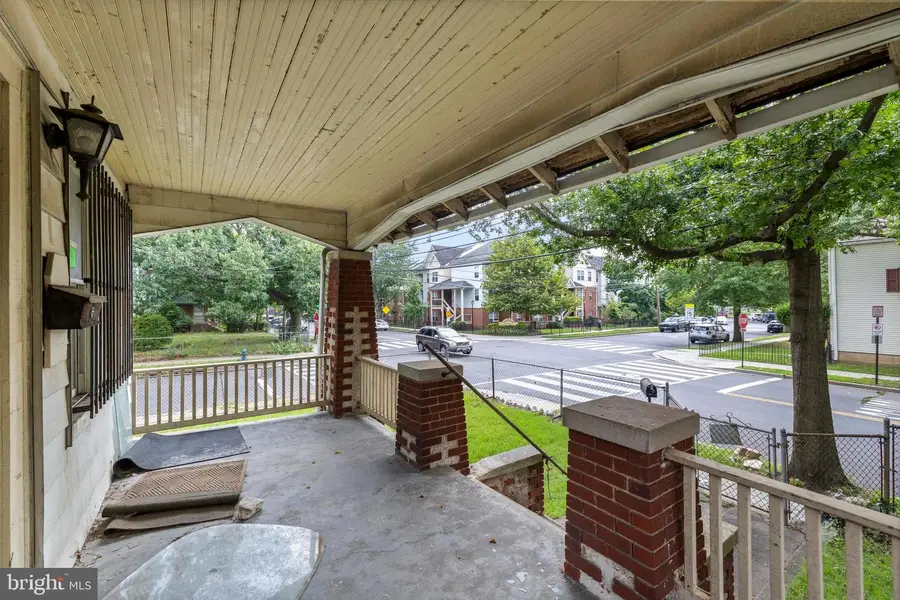3226 4th St Se, WASHINGTON, DC 20032
Local realty services provided by:Better Homes and Gardens Real Estate Maturo



3226 4th St Se,WASHINGTON, DC 20032
$299,900
- 3 Beds
- 2 Baths
- 1,688 sq. ft.
- Single family
- Pending
Listed by:mehrnaz bazargan
Office:redfin corp
MLS#:DCDC2212958
Source:BRIGHTMLS
Price summary
- Price:$299,900
- Price per sq. ft.:$177.67
About this home
Investor Alert – Prime Opportunity in Congress Heights!
Welcome to 3226 4th Street SE, a property with incredible potential in one of DC’s fastest-growing neighborhoods. This home is in need of a full renovation, making it an ideal project for investors, builders, or savvy buyers looking to customize and create value from the ground up. The home offers a traditional layout with 3 bedrooms and 1 bathroom, plus a full basement, de-attached garage with room on top and deep backyard—perfect for expansion or outdoor living space. The home is brimming with possibilities, just waiting for the right vision. Located minutes from the Congress Heights Metro, St. Elizabeths redevelopment, Homeland Security HQ, and easy access to 295/495, this location is poised for long-term growth and return on investment. Whether you're planning a flip, rental, or personal renovation, this property is a rare find at an approachable price point. Sold strictly AS-IS. Cash, construction, or renovation loans only.
Contact an agent
Home facts
- Year built:1927
- Listing Id #:DCDC2212958
- Added:15 day(s) ago
- Updated:August 15, 2025 at 07:30 AM
Rooms and interior
- Bedrooms:3
- Total bathrooms:2
- Full bathrooms:1
- Half bathrooms:1
- Living area:1,688 sq. ft.
Heating and cooling
- Heating:Electric, Forced Air
Structure and exterior
- Year built:1927
- Building area:1,688 sq. ft.
- Lot area:0.06 Acres
Schools
- High school:BALLOU SENIOR
Utilities
- Water:Public
- Sewer:Private Sewer
Finances and disclosures
- Price:$299,900
- Price per sq. ft.:$177.67
- Tax amount:$862 (2024)
New listings near 3226 4th St Se
- Open Sun, 1 to 3pmNew
 $999,000Active6 beds 3 baths3,273 sq. ft.
$999,000Active6 beds 3 baths3,273 sq. ft.4122 16th St Nw, WASHINGTON, DC 20011
MLS# DCDC2215614Listed by: WASHINGTON FINE PROPERTIES, LLC - New
 $374,900Active2 beds 2 baths1,155 sq. ft.
$374,900Active2 beds 2 baths1,155 sq. ft.4201 Cathedral Ave Nw #902w, WASHINGTON, DC 20016
MLS# DCDC2215628Listed by: D.S.A. PROPERTIES & INVESTMENTS LLC - New
 $850,000Active2 beds 3 baths1,500 sq. ft.
$850,000Active2 beds 3 baths1,500 sq. ft.1507 C St Se, WASHINGTON, DC 20003
MLS# DCDC2215630Listed by: KELLER WILLIAMS CAPITAL PROPERTIES - New
 $399,000Active1 beds 1 baths874 sq. ft.
$399,000Active1 beds 1 baths874 sq. ft.1101 3rd St Sw #706, WASHINGTON, DC 20024
MLS# DCDC2214434Listed by: LONG & FOSTER REAL ESTATE, INC. - New
 $690,000Active3 beds 3 baths1,500 sq. ft.
$690,000Active3 beds 3 baths1,500 sq. ft.1711 Newton St Ne, WASHINGTON, DC 20018
MLS# DCDC2214648Listed by: SAMSON PROPERTIES - Open Sat, 12:30 to 2:30pmNew
 $919,990Active4 beds 4 baths2,164 sq. ft.
$919,990Active4 beds 4 baths2,164 sq. ft.4013 13th St Nw, WASHINGTON, DC 20011
MLS# DCDC2215498Listed by: COLDWELL BANKER REALTY - Open Sun, 1 to 3pmNew
 $825,000Active3 beds 3 baths1,507 sq. ft.
$825,000Active3 beds 3 baths1,507 sq. ft.1526 8th St Nw #2, WASHINGTON, DC 20001
MLS# DCDC2215606Listed by: RE/MAX DISTINCTIVE REAL ESTATE, INC. - New
 $499,900Active3 beds 1 baths1,815 sq. ft.
$499,900Active3 beds 1 baths1,815 sq. ft.2639 Myrtle Ave Ne, WASHINGTON, DC 20018
MLS# DCDC2215602Listed by: COMPASS - Coming Soon
 $375,000Coming Soon1 beds 1 baths
$375,000Coming Soon1 beds 1 baths1133 13th St Nw #402, WASHINGTON, DC 20005
MLS# DCDC2215576Listed by: BML PROPERTIES REALTY, LLC. - New
 $16,900Active-- beds -- baths
$16,900Active-- beds -- baths3911 Pennsylvania Ave Se #p1, WASHINGTON, DC 20020
MLS# DCDC2206970Listed by: IVAN BROWN REALTY, INC.
