3318 Quesada St Nw, WASHINGTON, DC 20015
Local realty services provided by:Better Homes and Gardens Real Estate Murphy & Co.
3318 Quesada St Nw,WASHINGTON, DC 20015
$2,649,000
- 5 Beds
- 4 Baths
- 3,780 sq. ft.
- Single family
- Active
Upcoming open houses
- Sat, Sep 1302:00 pm - 04:00 pm
- Sun, Sep 1402:00 pm - 04:00 pm
Listed by:lisa b resch
Office:compass
MLS#:DCDC2216412
Source:BRIGHTMLS
Price summary
- Price:$2,649,000
- Price per sq. ft.:$700.79
About this home
A rare offering located in the heart of welcoming and friendly Chevy Chase DC on one of NW DC's neighborhood's prettiest blocks. Renovated by award-winning Zantzinger & Associates, this well crafted and lovingly maintained 4-level home oozes curb appeal. The location is incomparable with blue ribbon Lafayette Elementary school and park & green space right in your back yard.
<P>
As you come up the welcoming front walkway, you're surrounded by storybook charm and lush, landscaped grounds; as you enter into the home's foyer you're greeted with custom detailing including a charming built-in bench seat, powder room and gleaming hardwood floors -- and an ideal, gracious floor plan that delivers the space for how we live and work today. The spacious living room with a fire place and original mantle flows into the formal dining room ideal for both entertaining and nightly family dinners. The gourmet chef's kitchen -- with stainless steel appliances, island seating, custom cabinetry, a pantry and ample counter space is open to the sunny breakfast room for casual dining -- flows perfectly into the heart of the home: a large, light-flooded family room with high ceilings, coffered detailing and built-in bookcases and media cabinet.
<P>
The second floor delivers just what today's buyers want: four nicely sized bedrooms including the generous primary suite -- a true retreat with large windows flooding the space with morning light including a seating area and custom built-in shelving; hardwood floors; a large walk-in closet and additional closet; and en suite full bath with double sinks, separate shower and soaking tub. Three more bedrooms and a full bath with a vintage vibe and double sinks round out this floor. The upper level with skylights has a bonus room and the fifth bedroom (or use as an office), built-in shelving, and loads of storage. The lower level delivers even more living space with newly installed carpet in the spacious family/recreation room which can also be used as an au pair, guest or in-law suite -- a full bath with shower and a separate walk-in laundry room.
<P>
The rear of the home is a dreamy, private oasis with expansive stone terraces and mature and lush plantings and grassy space -- perfect for al fresco dining, grilling and entertaining. The yard is fully fenced and private. Charming detached shed for bikes, strollers, and/or potting and garden storage. The A+ location cannot be beat -- just steps to Lafayette school and park, including the tennis and basketball courts, soccer and baseball field and paces to the neighborhood gathering spot, the Broad Branch Market.
<P>
Walk or bike to the shops, sidewalk cafes, conveniences, DC public library and Chevy Chase Community Center and more on Connecticut Avenue including the last independent movie theater in DC, The Avalon and award-winning dining spots like Macon, Opal, Little Beast,The Parthenon, Birdsong and the soon-to-be opened Wheelhouse. Just 1 mile to the Friendship Heights Metro, shopping, dining spots, Bloomingdales', Whole Foods, medical offices, and much more.
<P>
The location is ideal -- 11 miles to National Airport and 20 minutes to downtown DC; easy access to numerous commuter routes like Military Rd, 16th St, Connecticut and Wisconsin Avenues, and I-495. Welcome Home!
Contact an agent
Home facts
- Year built:1926
- Listing ID #:DCDC2216412
- Added:1 day(s) ago
- Updated:September 13, 2025 at 05:22 AM
Rooms and interior
- Bedrooms:5
- Total bathrooms:4
- Full bathrooms:3
- Half bathrooms:1
- Living area:3,780 sq. ft.
Heating and cooling
- Cooling:Central A/C
- Heating:Forced Air, Natural Gas
Structure and exterior
- Roof:Asphalt
- Year built:1926
- Building area:3,780 sq. ft.
- Lot area:0.16 Acres
Schools
- High school:JACKSON-REED
- Middle school:DEAL JUNIOR HIGH SCHOOL
- Elementary school:LAFAYETTE
Utilities
- Water:Public
- Sewer:Public Sewer
Finances and disclosures
- Price:$2,649,000
- Price per sq. ft.:$700.79
- Tax amount:$12,448 (2024)
New listings near 3318 Quesada St Nw
- Open Sun, 2 to 4pmNew
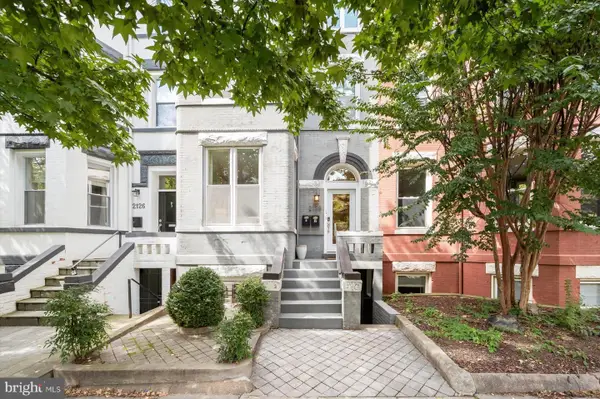 $749,000Active3 beds 3 baths1,704 sq. ft.
$749,000Active3 beds 3 baths1,704 sq. ft.2128 1st St Nw #1, WASHINGTON, DC 20001
MLS# DCDC2222586Listed by: WASHINGTON FINE PROPERTIES, LLC - Coming Soon
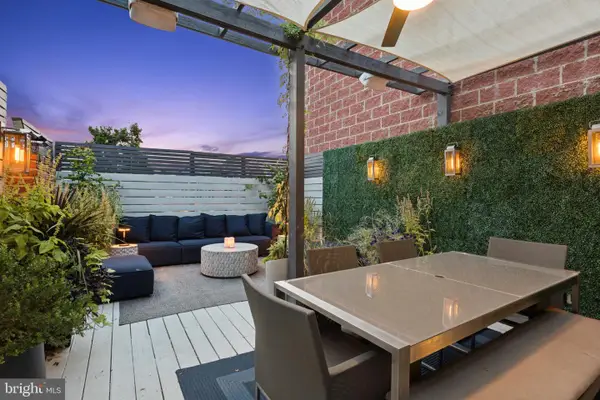 $2,299,000Coming Soon6 beds 5 baths
$2,299,000Coming Soon6 beds 5 baths1406 12th St Nw, WASHINGTON, DC 20005
MLS# DCDC2221726Listed by: LONG & FOSTER REAL ESTATE, INC. - Coming Soon
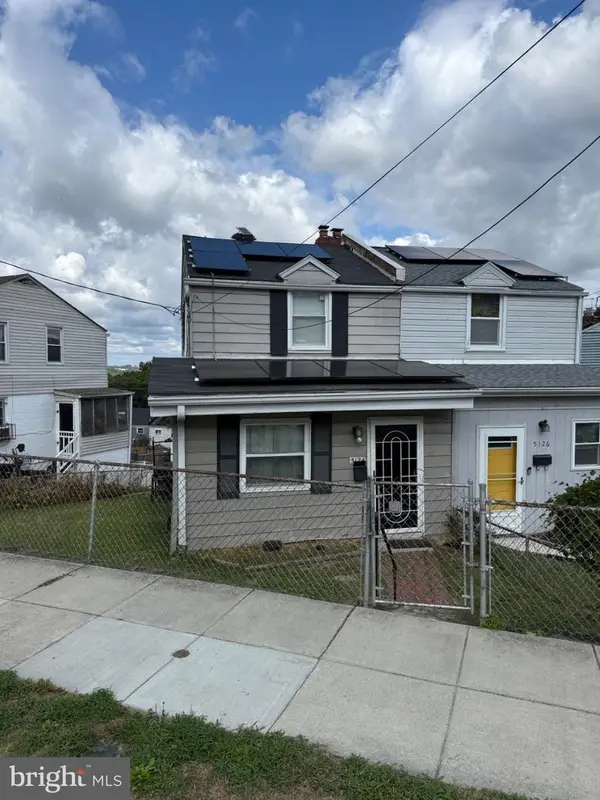 $299,900Coming Soon3 beds 2 baths
$299,900Coming Soon3 beds 2 baths5124 Just St Ne, WASHINGTON, DC 20019
MLS# DCDC2222548Listed by: KELLER WILLIAMS PREFERRED PROPERTIES - New
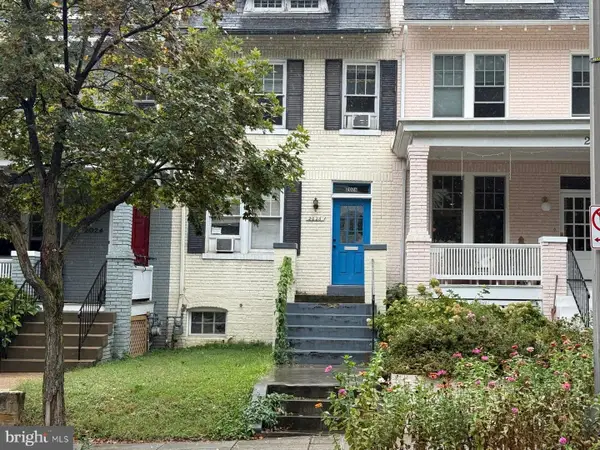 $875,000Active-- beds -- baths1,588 sq. ft.
$875,000Active-- beds -- baths1,588 sq. ft.2026 37th St Nw, WASHINGTON, DC 20007
MLS# DCDC2222014Listed by: WASHINGTON FINE PROPERTIES, LLC - Open Sun, 1 to 4pmNew
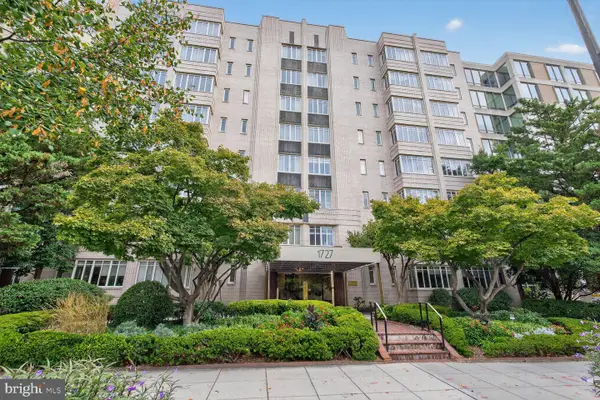 $235,000Active-- beds 1 baths358 sq. ft.
$235,000Active-- beds 1 baths358 sq. ft.1727 Massachusetts Ave Nw #603, WASHINGTON, DC 20036
MLS# DCDC2222592Listed by: LONG & FOSTER REAL ESTATE, INC. - New
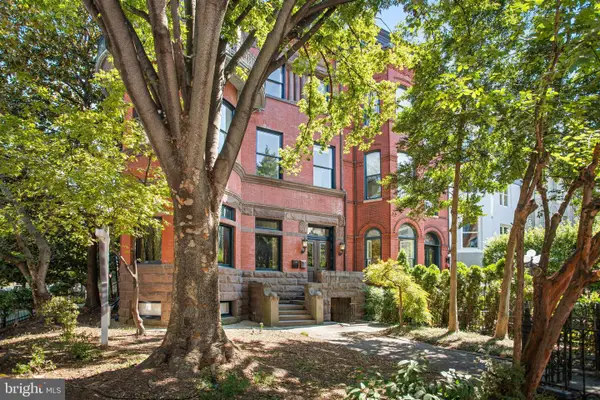 $4,700,000Active12 beds 11 baths10,539 sq. ft.
$4,700,000Active12 beds 11 baths10,539 sq. ft.1633 16th St Nw, WASHINGTON, DC 20009
MLS# DCDC2222596Listed by: LONG & FOSTER REAL ESTATE, INC. - New
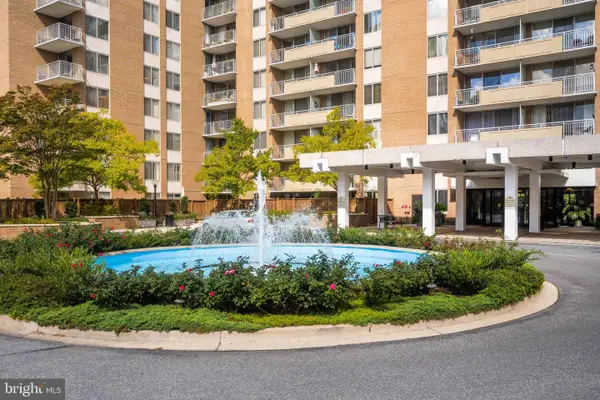 $273,000Active1 beds 1 baths988 sq. ft.
$273,000Active1 beds 1 baths988 sq. ft.3001 Veazey Ter Nw #615, WASHINGTON, DC 20008
MLS# DCDC2202002Listed by: COMPASS - Coming Soon
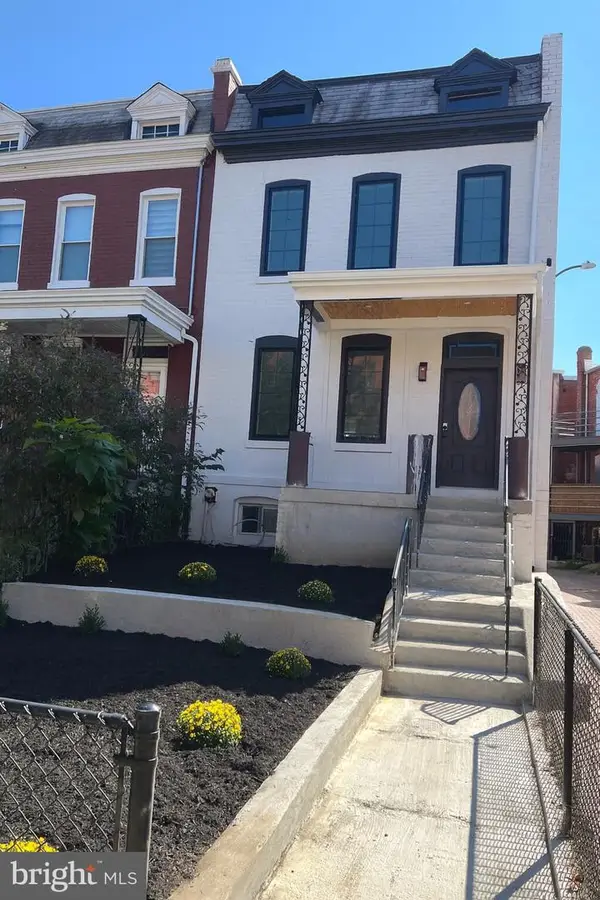 $875,000Coming Soon4 beds 4 baths
$875,000Coming Soon4 beds 4 baths1024 Spring Rd Nw, WASHINGTON, DC 20010
MLS# DCDC2221706Listed by: KELLER WILLIAMS CAPITAL PROPERTIES - New
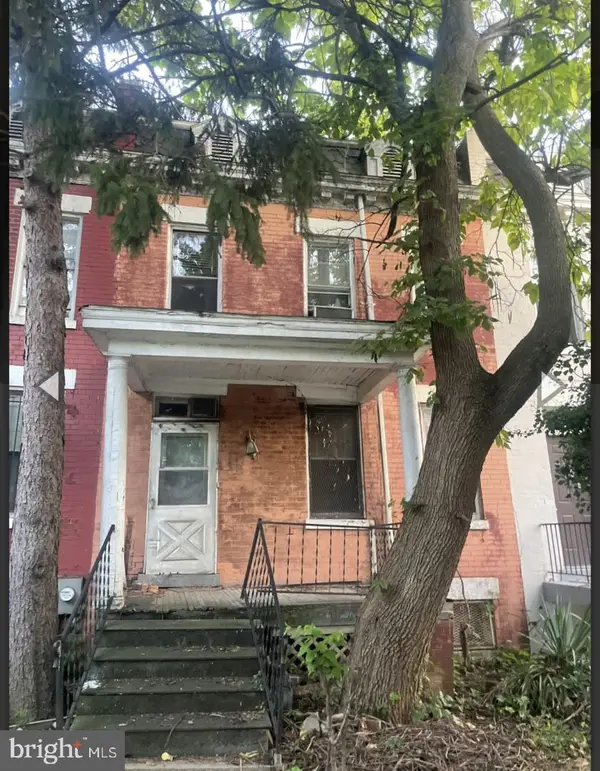 $475,000Active3 beds 1 baths1,280 sq. ft.
$475,000Active3 beds 1 baths1,280 sq. ft.606 Kenyon St Nw, WASHINGTON, DC 20010
MLS# DCDC2222440Listed by: HAWKINS REAL ESTATE COMPANY - New
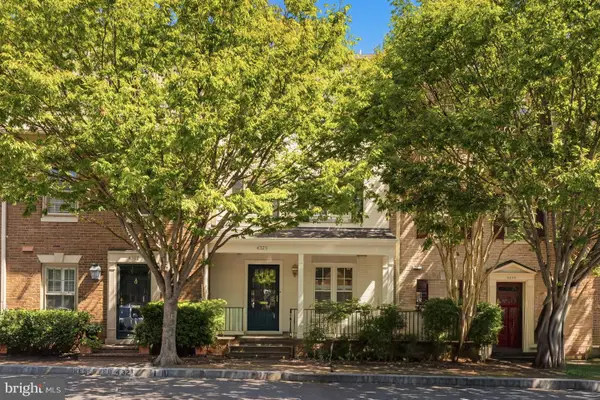 $1,459,000Active3 beds 4 baths2,706 sq. ft.
$1,459,000Active3 beds 4 baths2,706 sq. ft.4323 Westover Pl Nw, WASHINGTON, DC 20016
MLS# DCDC2212840Listed by: WASHINGTON FINE PROPERTIES, LLC
