3327 O St Nw, WASHINGTON, DC 20007
Local realty services provided by:Better Homes and Gardens Real Estate Valley Partners
3327 O St Nw,WASHINGTON, DC 20007
$3,595,000
- 4 Beds
- 5 Baths
- 3,599 sq. ft.
- Townhouse
- Active
Listed by:russell a firestone iii
Office:ttr sotheby's international realty
MLS#:DCDC2223908
Source:BRIGHTMLS
Price summary
- Price:$3,595,000
- Price per sq. ft.:$998.89
About this home
Stunning light-filled Georgetown Townhouse with garden and parking on Cobblestone Street.
This elegant, semi-detached townhouse, originally built in 1867, graces a charming one-way cobblestone street on one of Georgetown’s most desirable blocks. This historic property, once home to the famed World War II spy Betty Pack, offers four bedrooms, four full bathrooms plus a half bath, a large professionally landscaped garden, private driveway and a large two car garage. It was included on the 2016 Georgetown House Tour.
On the main level, a welcoming foyer flows seamlessly into a spacious formal double living room with custom built-ins and two fireplaces perfect for entertaining. The room leads directly into a large light-filled dining room, boasting a ten foot ceiling, skylight, and serene garden views through large glass windows. The dining room opens into a light-filled family room with three skylights, historic Oriental carved wooden doors, a powder room, and six-foot glass windows and a door wrapping around the back showcasing the flagstone terrace and the expansive, exquisite garden with outdoor seating areas. A newly renovated kitchen boasts new cabinets, new countertops with marble houndstooth backsplashes, a Sub Zero refrigerator, Wolf range, and Bosch dishwasher plus the coveted convenience of a separate front entrance.
On the second floor, the luxurious primary suite encompasses a comfortable sitting area and an entire wall of new closets with automatic lighting. The beautifully renovated primary bathroom features new hexagon marble floors, a free standing tub, and a glass-enclosed shower with Waterworks fixtures and a double vanity with Carrera marble counters. The guest bedroom is bright, bathed with fantastic light from windows on three sides and a newly renovated en suite bathroom.
The third floor features a large bedroom suite, ample storage, and an en suite bath. It has windows on two sides, with three large windows across the back providing a stunning view overlooking the garden and the surrounding trees. It is perfect for a guest suite and an office.
The lower level offers a bedroom, sitting area, two large closets, newly updated full bathroom, and a laundry room with washer and dryer. The unfinished portion of the basement provides a tremendous amount of storage, including eight built-in closets and four additional drawer-shelving units, with an exit directly to the patio, garden, and garage.
This elegant Georgetown townhouse masterfully combines historic character with modern luxury in one of Washington DC's most prestigious neighborhoods.
Contact an agent
Home facts
- Year built:1867
- Listing ID #:DCDC2223908
- Added:1 day(s) ago
- Updated:September 22, 2025 at 11:39 PM
Rooms and interior
- Bedrooms:4
- Total bathrooms:5
- Full bathrooms:4
- Half bathrooms:1
- Living area:3,599 sq. ft.
Heating and cooling
- Cooling:Central A/C
- Heating:Natural Gas, Radiator
Structure and exterior
- Year built:1867
- Building area:3,599 sq. ft.
- Lot area:0.08 Acres
Schools
- High school:WILSON SENIOR
- Middle school:HARDY
- Elementary school:HYDE-ADDISON
Utilities
- Water:Public
- Sewer:Public Sewer
Finances and disclosures
- Price:$3,595,000
- Price per sq. ft.:$998.89
- Tax amount:$19,719 (2024)
New listings near 3327 O St Nw
- New
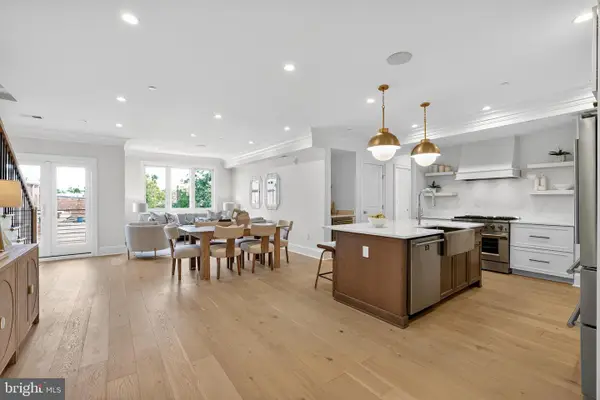 $1,595,000Active3 beds 2 baths1,942 sq. ft.
$1,595,000Active3 beds 2 baths1,942 sq. ft.1335 11th St Nw #ph2, WASHINGTON, DC 20001
MLS# DCDC2224020Listed by: TTR SOTHEBY'S INTERNATIONAL REALTY - New
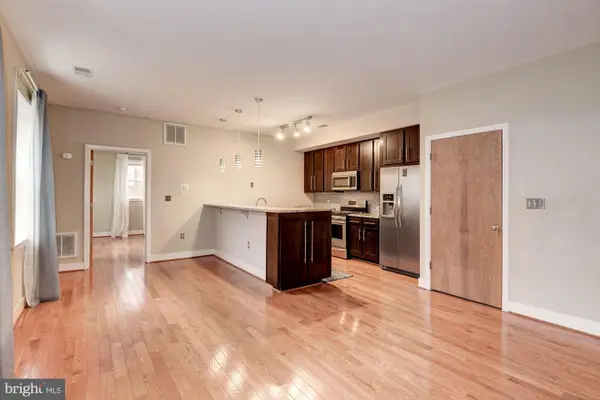 $425,000Active2 beds 2 baths882 sq. ft.
$425,000Active2 beds 2 baths882 sq. ft.921 Butternut St Nw #303, WASHINGTON, DC 20012
MLS# DCDC2223016Listed by: LONG & FOSTER REAL ESTATE, INC. - Coming Soon
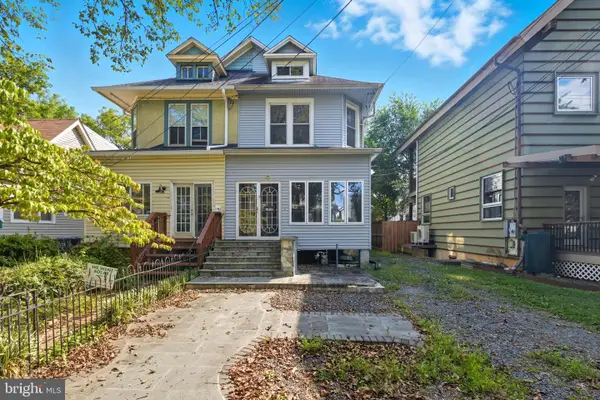 $225,000Coming Soon-- beds -- baths
$225,000Coming Soon-- beds -- baths1009 Jackson St Ne, WASHINGTON, DC 20017
MLS# DCDC2223876Listed by: KELLER WILLIAMS PREFERRED PROPERTIES - New
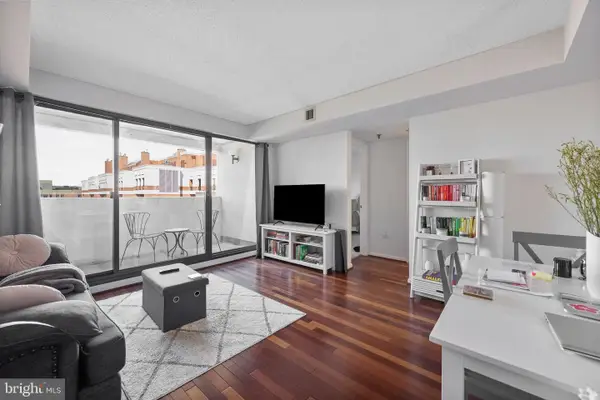 $380,000Active1 beds 1 baths518 sq. ft.
$380,000Active1 beds 1 baths518 sq. ft.2311 M St Nw #904, WASHINGTON, DC 20037
MLS# DCDC2224004Listed by: COMPASS - Coming Soon
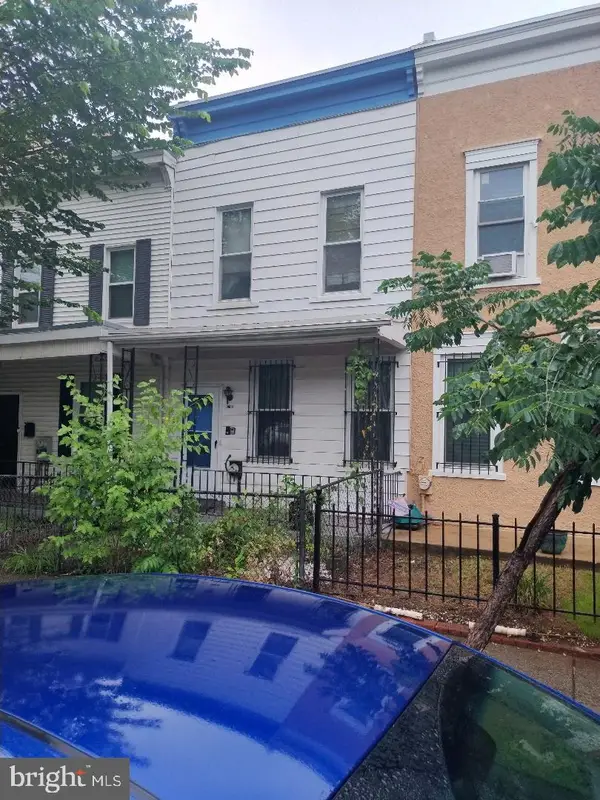 $699,000Coming Soon3 beds 2 baths
$699,000Coming Soon3 beds 2 baths1718 Independence Ave Se, WASHINGTON, DC 20003
MLS# DCDC2224022Listed by: GREAT AMERICAN REAL ESTATE INC - Coming Soon
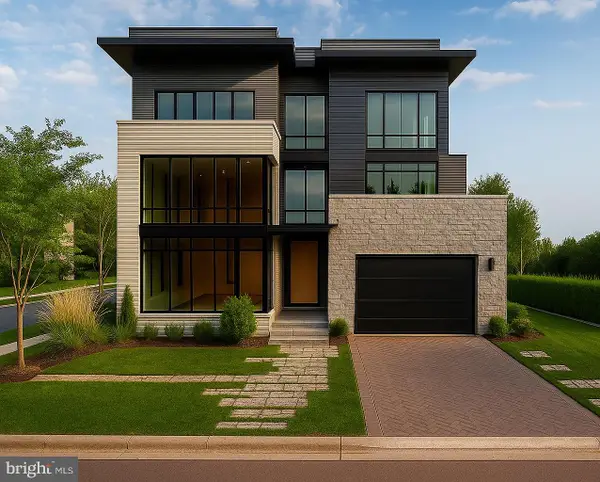 $6,650,000Coming Soon8 beds 11 baths
$6,650,000Coming Soon8 beds 11 baths2717 Tennyson St Nw, WASHINGTON, DC 20015
MLS# DCDC2223890Listed by: TTR SOTHEBY'S INTERNATIONAL REALTY - New
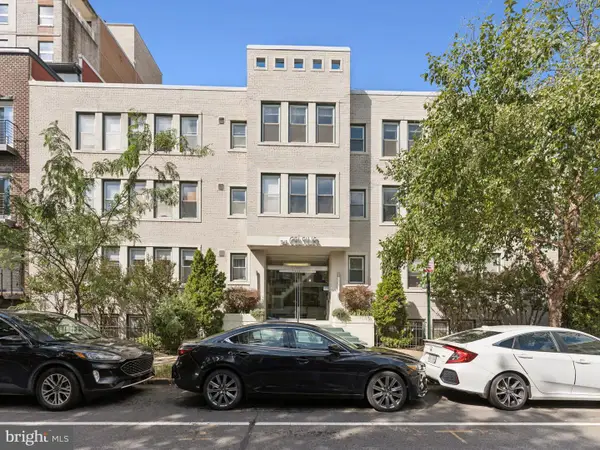 $360,000Active1 beds 1 baths704 sq. ft.
$360,000Active1 beds 1 baths704 sq. ft.2656 15th St Nw #102, WASHINGTON, DC 20009
MLS# DCDC2223940Listed by: GORDON JAMES BROKERAGE - Coming Soon
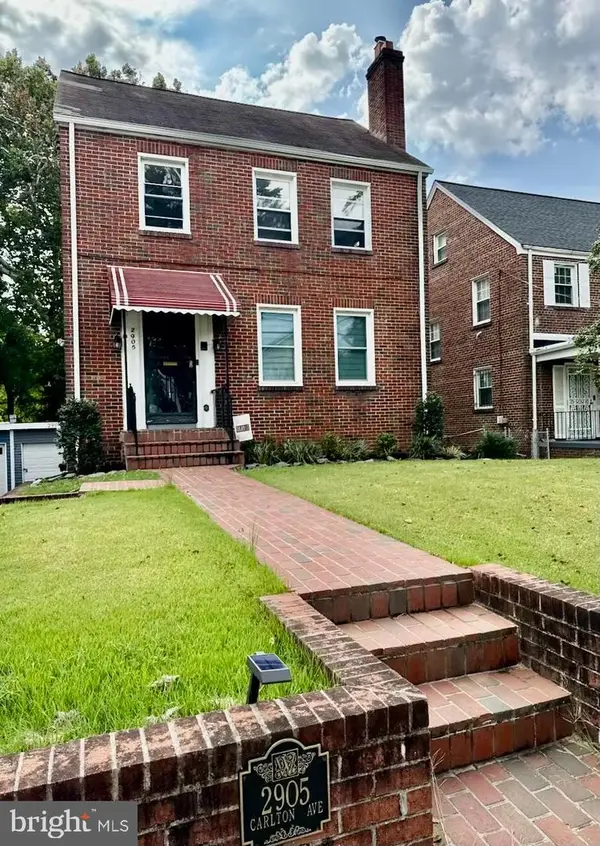 $674,950Coming Soon3 beds 3 baths
$674,950Coming Soon3 beds 3 baths2905 Carlton Ave Ne, WASHINGTON, DC 20018
MLS# DCDC2224006Listed by: WEICHERT, REALTORS - Coming Soon
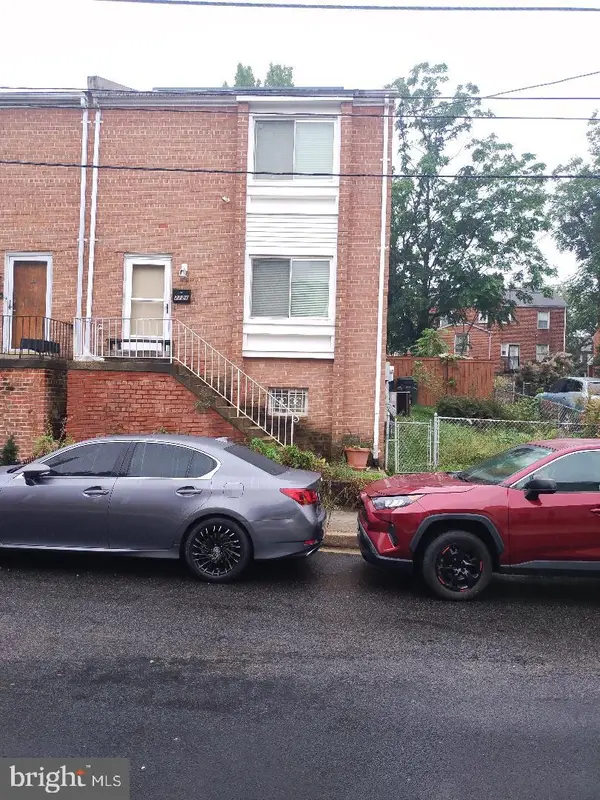 $327,000Coming Soon3 beds 2 baths
$327,000Coming Soon3 beds 2 baths2221 Ridge Pl Se, WASHINGTON, DC 20020
MLS# DCDC2224008Listed by: GREAT AMERICAN REAL ESTATE INC - Coming Soon
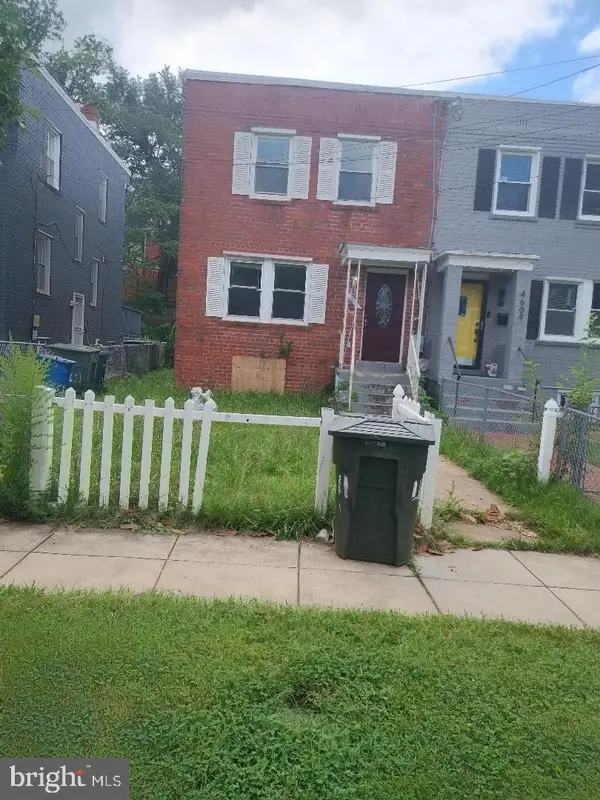 $282,000Coming Soon4 beds 3 baths
$282,000Coming Soon4 beds 3 baths4611 Hillside Rd Se, WASHINGTON, DC 20019
MLS# DCDC2224014Listed by: GREAT AMERICAN REAL ESTATE INC
