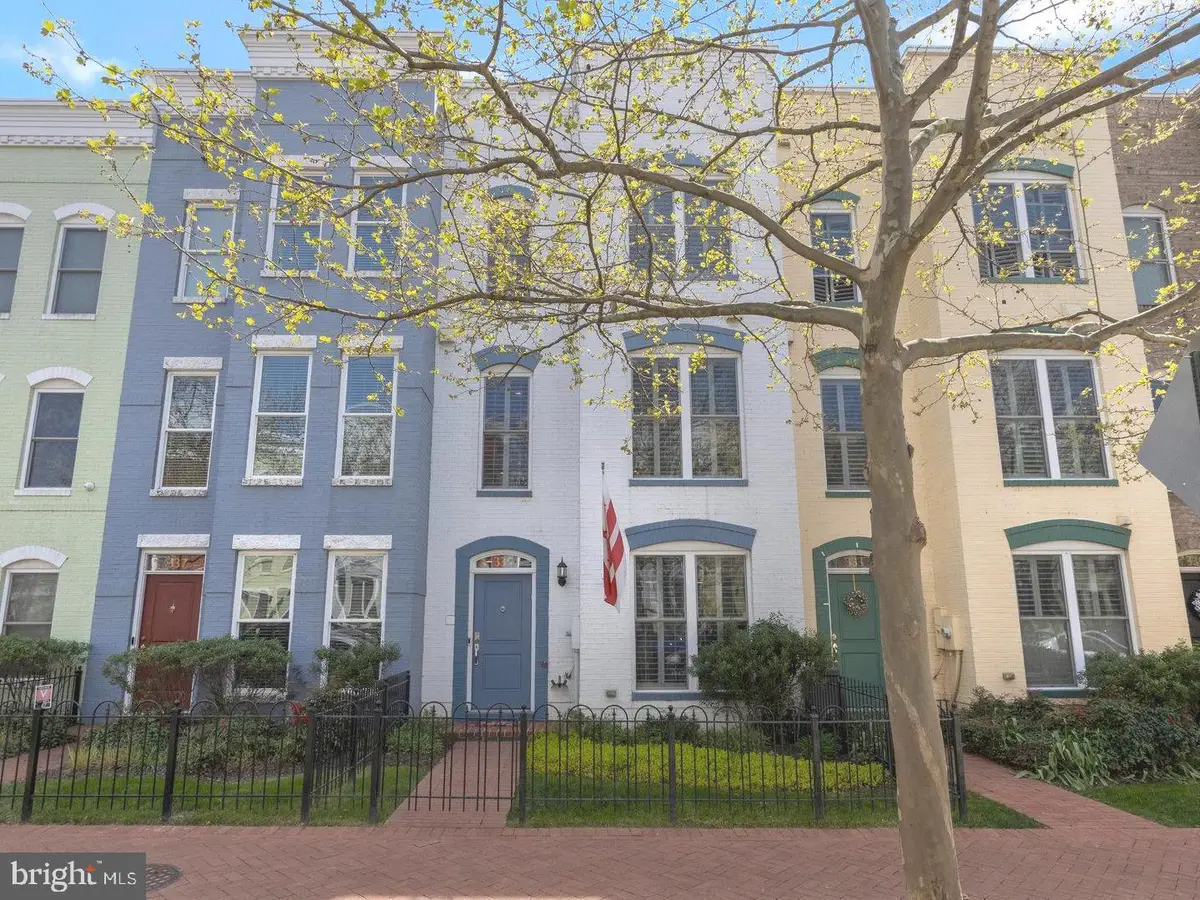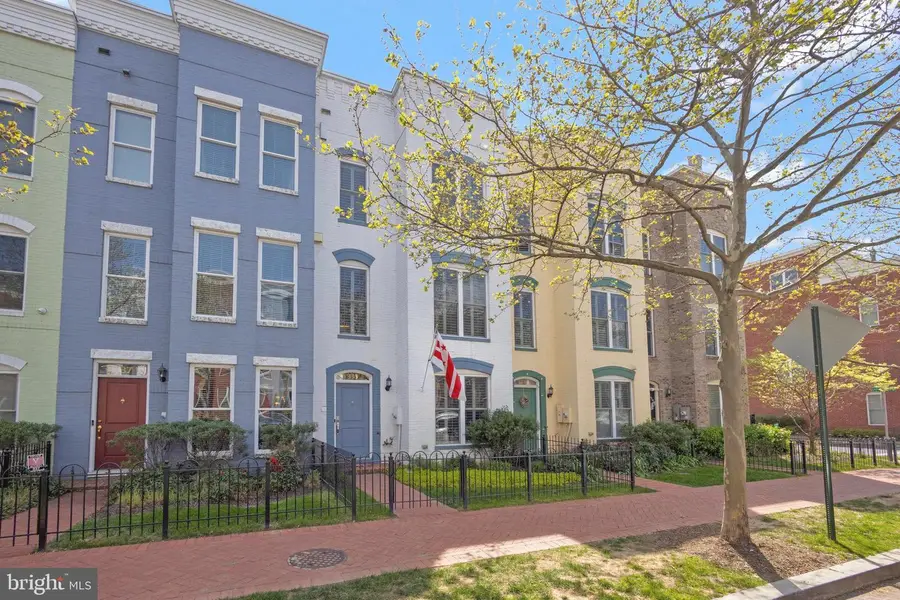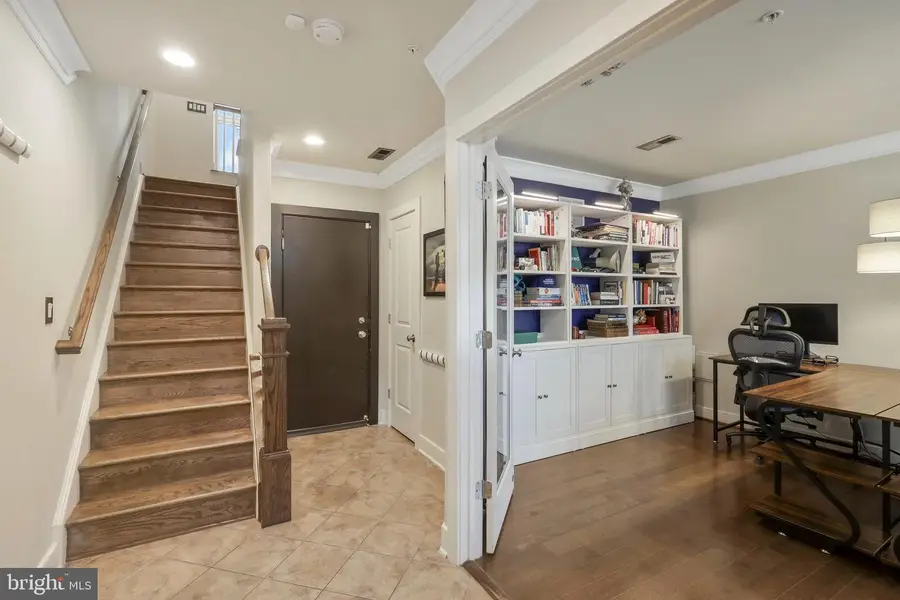335 I St Se, WASHINGTON, DC 20003
Local realty services provided by:Better Homes and Gardens Real Estate Valley Partners



335 I St Se,WASHINGTON, DC 20003
$1,285,000
- 4 Beds
- 4 Baths
- 2,578 sq. ft.
- Townhouse
- Active
Listed by:elizabeth n mandle
Office:compass
MLS#:DCDC2191182
Source:BRIGHTMLS
Price summary
- Price:$1,285,000
- Price per sq. ft.:$498.45
- Monthly HOA dues:$102
About this home
Back on the market with NEW PRICE! Welcome home to 335 I St SE - a wide Banneker mode, with 2 car garage! Nested in Capitol Quarter neighborhood of Navy Yard DC. This stunning top of the line Banneker model with bay front windows features 4 bedrooms plus 3.5 baths over four floors. Upgrades abound including wide plank wood floors, upgraded stairs and bannisters, double sided fireplace and premium finishes. The gourmet eat-in kitchen includes granite countertops, stainless steel appliances, and a breakfast bar. The large living room/ dining room provides ample room for family gatherings or for entertaining friends. A first floor bedroom functions nicely as an office or den. Bedroom two and three have en-suite, nicely appointed bathrooms . The primary suite is large enough for a king-sized bed and includes a spa-like primary bathroom with multiple spray head shower, programmable heated floors and double vanity. The primary closets feature an abundance of built-in shelves and storage. The home also includes full-size front loading washer and dryer on the bedroom level, a large open living/family room on the top floor with double-sided fireplace leading to your rooftop deck with a remote controlled awning plus panoramic view of DC.
Other upgrades include a whole-home bluetooth audio and intercom system including surround sound in the living room, recessed LED lighting, dual-zoned HVAC with smart thermostats, a balcony with natural gas grill off of the living room, Electrolux central vac, two car garage with storage cabinets, overhead storage racks and a high voltage outlet to accommodate electric vehicle charging. This 2011 EYA build is LEED certified and offers incredible space and convenience, all within walking distance from two Metro stops Navy Yard (Green) and Eastern Market (Blue/Silver/Orange), Nats Stadium, Audi Field, Yards Park, Eastern Market, The Capitol and a plethora of dining and entertainment options.
A monthly HOA fee of $102 includes professional management, landscaping, mowing, snow removal, public space maintenance including the courtyards and tot lot playground plus alley maintenance.
Contact an agent
Home facts
- Year built:2011
- Listing Id #:DCDC2191182
- Added:147 day(s) ago
- Updated:August 15, 2025 at 01:53 PM
Rooms and interior
- Bedrooms:4
- Total bathrooms:4
- Full bathrooms:3
- Half bathrooms:1
- Living area:2,578 sq. ft.
Heating and cooling
- Cooling:Central A/C
- Heating:Electric, Heat Pump - Electric BackUp
Structure and exterior
- Year built:2011
- Building area:2,578 sq. ft.
- Lot area:0.02 Acres
Schools
- High school:EASTERN
- Middle school:JEFFERSON
- Elementary school:VAN NESS
Utilities
- Water:Public
- Sewer:Public Sewer
Finances and disclosures
- Price:$1,285,000
- Price per sq. ft.:$498.45
- Tax amount:$10,926 (2024)
New listings near 335 I St Se
 $449,900Pending1 beds 1 baths642 sq. ft.
$449,900Pending1 beds 1 baths642 sq. ft.1840 Kalorama Rd Nw #2, WASHINGTON, DC 20009
MLS# DCDC2215640Listed by: MCWILLIAMS/BALLARD INC.- New
 $575,000Active2 beds 2 baths904 sq. ft.
$575,000Active2 beds 2 baths904 sq. ft.1240 4th St Nw #200, WASHINGTON, DC 20001
MLS# DCDC2214758Listed by: COMPASS - Open Sun, 1 to 3pmNew
 $999,000Active6 beds 3 baths3,273 sq. ft.
$999,000Active6 beds 3 baths3,273 sq. ft.4122 16th St Nw, WASHINGTON, DC 20011
MLS# DCDC2215614Listed by: WASHINGTON FINE PROPERTIES, LLC - New
 $374,900Active2 beds 2 baths1,155 sq. ft.
$374,900Active2 beds 2 baths1,155 sq. ft.4201 Cathedral Ave Nw #902w, WASHINGTON, DC 20016
MLS# DCDC2215628Listed by: D.S.A. PROPERTIES & INVESTMENTS LLC - Open Sun, 1 to 3pmNew
 $850,000Active2 beds 3 baths1,500 sq. ft.
$850,000Active2 beds 3 baths1,500 sq. ft.1507 C St Se, WASHINGTON, DC 20003
MLS# DCDC2215630Listed by: KELLER WILLIAMS CAPITAL PROPERTIES - New
 $399,000Active1 beds 1 baths874 sq. ft.
$399,000Active1 beds 1 baths874 sq. ft.1101 3rd St Sw #706, WASHINGTON, DC 20024
MLS# DCDC2214434Listed by: LONG & FOSTER REAL ESTATE, INC. - New
 $690,000Active3 beds 3 baths1,500 sq. ft.
$690,000Active3 beds 3 baths1,500 sq. ft.1711 Newton St Ne, WASHINGTON, DC 20018
MLS# DCDC2214648Listed by: SAMSON PROPERTIES - Open Sat, 12:30 to 2:30pmNew
 $919,990Active4 beds 4 baths2,164 sq. ft.
$919,990Active4 beds 4 baths2,164 sq. ft.4013 13th St Nw, WASHINGTON, DC 20011
MLS# DCDC2215498Listed by: COLDWELL BANKER REALTY - Open Sun, 1 to 3pmNew
 $825,000Active3 beds 3 baths1,507 sq. ft.
$825,000Active3 beds 3 baths1,507 sq. ft.1526 8th St Nw #2, WASHINGTON, DC 20001
MLS# DCDC2215606Listed by: RE/MAX DISTINCTIVE REAL ESTATE, INC. - New
 $499,900Active3 beds 1 baths1,815 sq. ft.
$499,900Active3 beds 1 baths1,815 sq. ft.2639 Myrtle Ave Ne, WASHINGTON, DC 20018
MLS# DCDC2215602Listed by: COMPASS
