3437 Summit Ct Ne #3437, Washington, DC 20018
Local realty services provided by:Better Homes and Gardens Real Estate Valley Partners
3437 Summit Ct Ne #3437,Washington, DC 20018
$395,000
- 3 Beds
- 2 Baths
- 1,409 sq. ft.
- Single family
- Active
Listed by:david branch
Office:long & foster real estate, inc.
MLS#:DCDC2214740
Source:BRIGHTMLS
Price summary
- Price:$395,000
- Price per sq. ft.:$280.34
About this home
OPEN HOUSE SAT, 9/20, 2P-4P. Turnkey – Built, installed and ready to operate! You couldn’t find a better description for this end-unit condominium in Fort Lincoln. This 3 bedroom, 2 full bath home has been completely renovated from head to toe over the last 2 years. Of course the kitchen was redone with quartz counters, soft-close cabinets, a new sink and stainless steel appliances. The upgrades continue on the open main level with luxury vinyl plank tile, LED light fixtures and recessed lighting. With 2 bedrooms on this level, the laundry adds convenience, and windows on 3 sides ensure plenty of natural light. The only thing that was left over is the charming exposed brick, which greets you as soon as you enter. What really turns heads in this home is the high-ceiling finished basement. These renovations were approved by the condo association. The finished space could be used for an extra bedroom, office, or playroom. And the luxurious basement bathroom will turn heads. It even has heated floors! The home comes with a designated parking space just outside the door. Talk about move-in ready! The Fort Lincoln location is near parks, a recreation center and it’s a stone’s from the Shops at Dakota Crossing with Costco, Lowes, and plenty of other retail. Routes 50 and 295 are close by and so are major city thoroughfares. The only thing you have to do is move in, ready to operate! OPEN HOUSE, SAT, 8/23, 2:30-4:30P.
Contact an agent
Home facts
- Year built:1978
- Listing ID #:DCDC2214740
- Added:52 day(s) ago
- Updated:October 11, 2025 at 01:40 PM
Rooms and interior
- Bedrooms:3
- Total bathrooms:2
- Full bathrooms:2
- Living area:1,409 sq. ft.
Heating and cooling
- Cooling:Central A/C
- Heating:Electric, Heat Pump - Electric BackUp
Structure and exterior
- Year built:1978
- Building area:1,409 sq. ft.
Schools
- High school:DUNBAR
- Middle school:MCKINLEY
- Elementary school:LANGDON
Utilities
- Water:Public
- Sewer:Public Sewer
Finances and disclosures
- Price:$395,000
- Price per sq. ft.:$280.34
- Tax amount:$2,764 (2024)
New listings near 3437 Summit Ct Ne #3437
- New
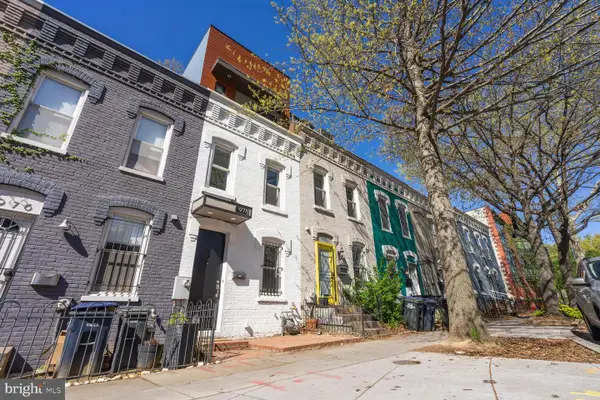 $895,000Active2 beds 2 baths1,116 sq. ft.
$895,000Active2 beds 2 baths1,116 sq. ft.978 Florida Ave Nw, WASHINGTON, DC 20001
MLS# DCDC2227004Listed by: LONG & FOSTER REAL ESTATE, INC. - Open Sun, 11am to 1pmNew
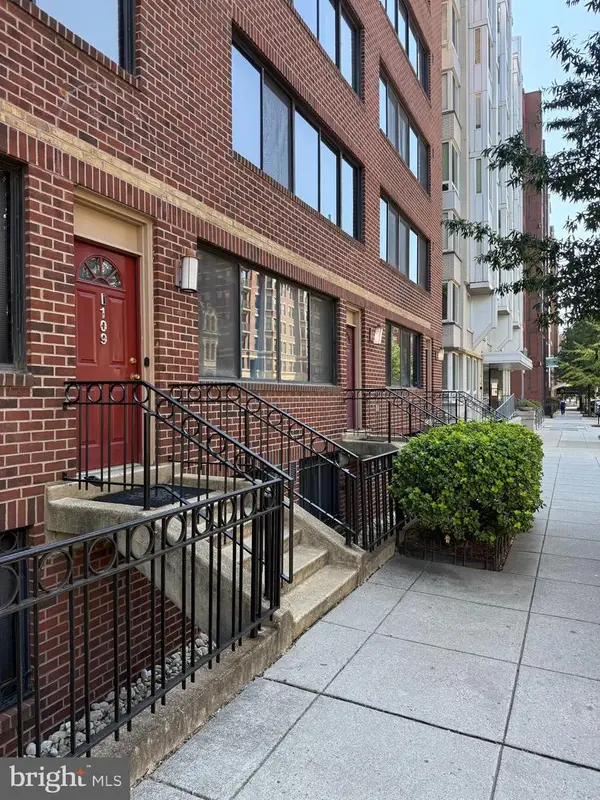 $580,000Active2 beds 2 baths980 sq. ft.
$580,000Active2 beds 2 baths980 sq. ft.1245 13th St Nw #109, WASHINGTON, DC 20005
MLS# DCDC2227040Listed by: COMPASS - Open Sat, 1 to 3pmNew
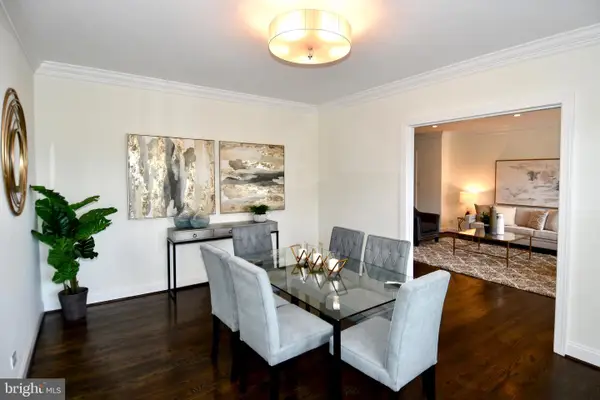 $625,000Active1 beds 2 baths1,227 sq. ft.
$625,000Active1 beds 2 baths1,227 sq. ft.2801 New Mexico Ave Nw #1113, WASHINGTON, DC 20007
MLS# DCDC2220082Listed by: COMPASS - Coming Soon
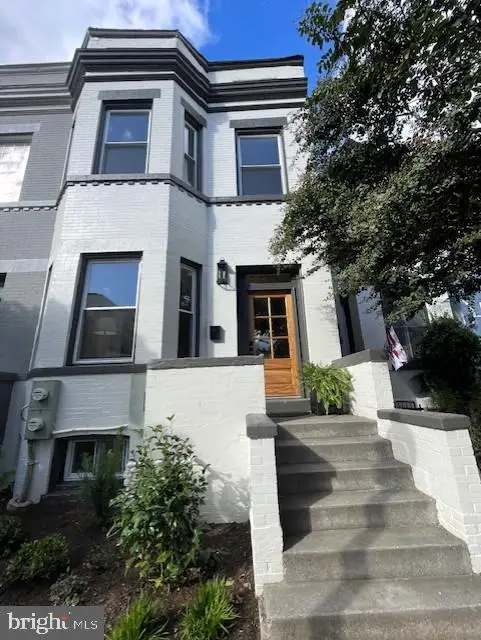 $1,200,000Coming Soon4 beds 4 baths
$1,200,000Coming Soon4 beds 4 baths1213 Otis Pl Nw, WASHINGTON, DC 20010
MLS# DCDC2226896Listed by: LONG & FOSTER REAL ESTATE, INC. - New
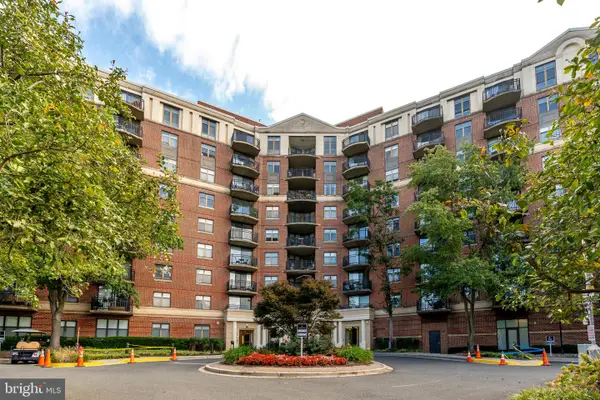 $585,000Active2 beds 2 baths912 sq. ft.
$585,000Active2 beds 2 baths912 sq. ft.3401 38th St Nw #316, WASHINGTON, DC 20016
MLS# DCDC2227034Listed by: SAMSON PROPERTIES - New
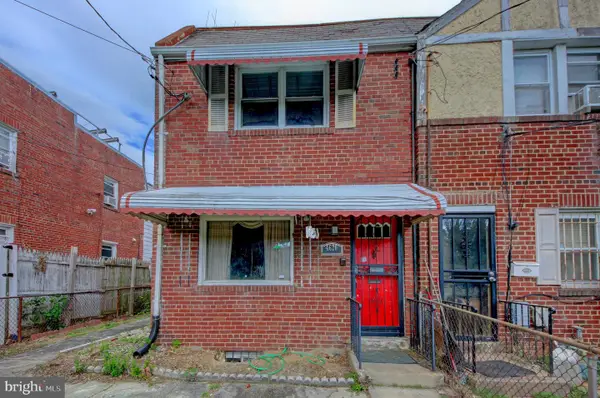 $239,995Active4 beds 2 baths2,003 sq. ft.
$239,995Active4 beds 2 baths2,003 sq. ft.4620 Hanna Pl Se, WASHINGTON, DC 20019
MLS# DCDC2227026Listed by: RLAH @PROPERTIES - New
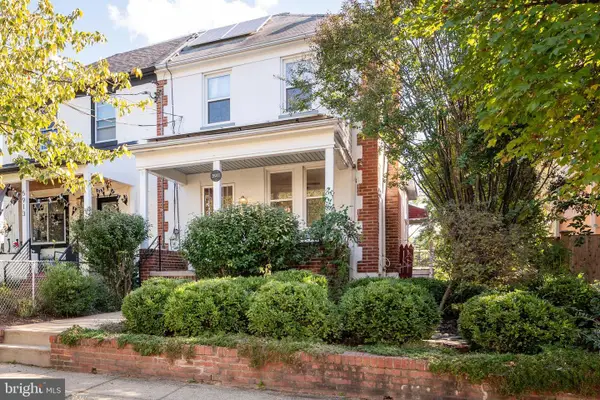 $689,000Active4 beds 3 baths1,844 sq. ft.
$689,000Active4 beds 3 baths1,844 sq. ft.5911 4th St Nw, WASHINGTON, DC 20011
MLS# DCDC2227002Listed by: COMPASS - Coming Soon
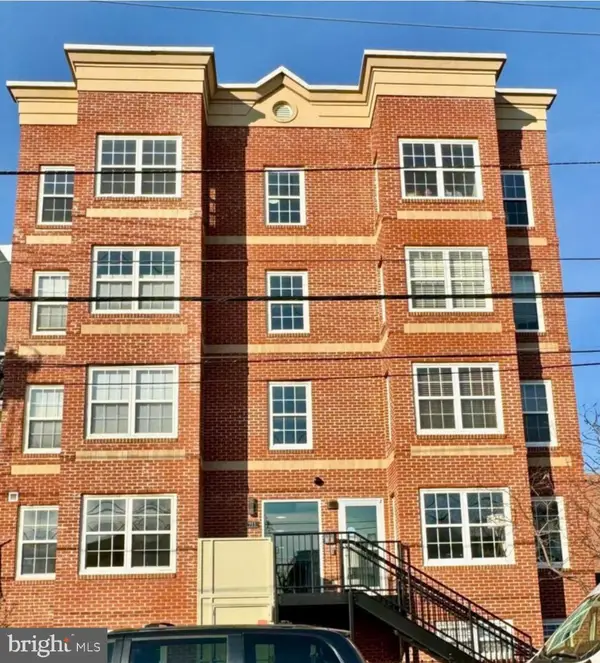 $385,000Coming Soon2 beds 3 baths
$385,000Coming Soon2 beds 3 baths911 Kennedy St Nw #1, WASHINGTON, DC 20011
MLS# DCDC2224590Listed by: NORTHROP REALTY - Coming Soon
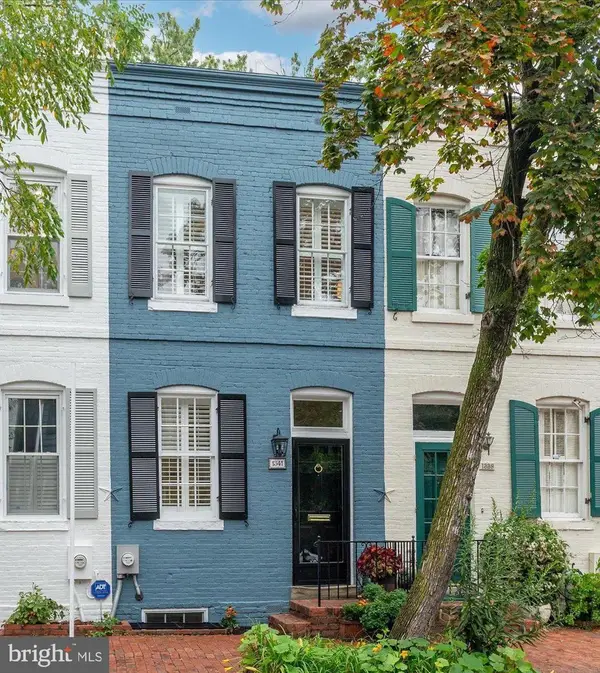 $1,495,000Coming Soon3 beds 3 baths
$1,495,000Coming Soon3 beds 3 baths1341 28th St Nw, WASHINGTON, DC 20007
MLS# DCDC2226296Listed by: WASHINGTON FINE PROPERTIES, LLC - Open Sat, 2 to 4pmNew
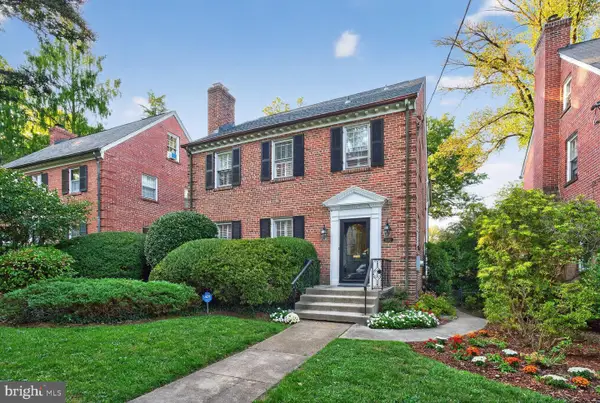 $1,495,000Active4 beds 5 baths3,620 sq. ft.
$1,495,000Active4 beds 5 baths3,620 sq. ft.3293 Worthington St Nw, WASHINGTON, DC 20015
MLS# DCDC2227010Listed by: COMPASS
