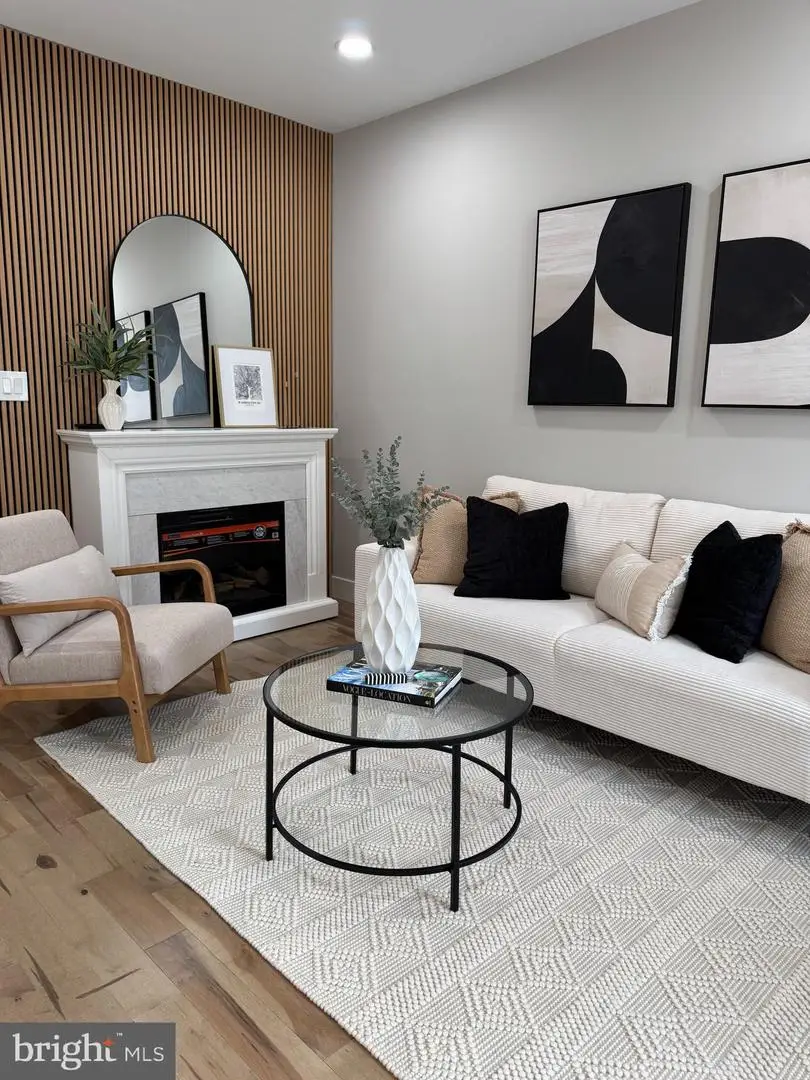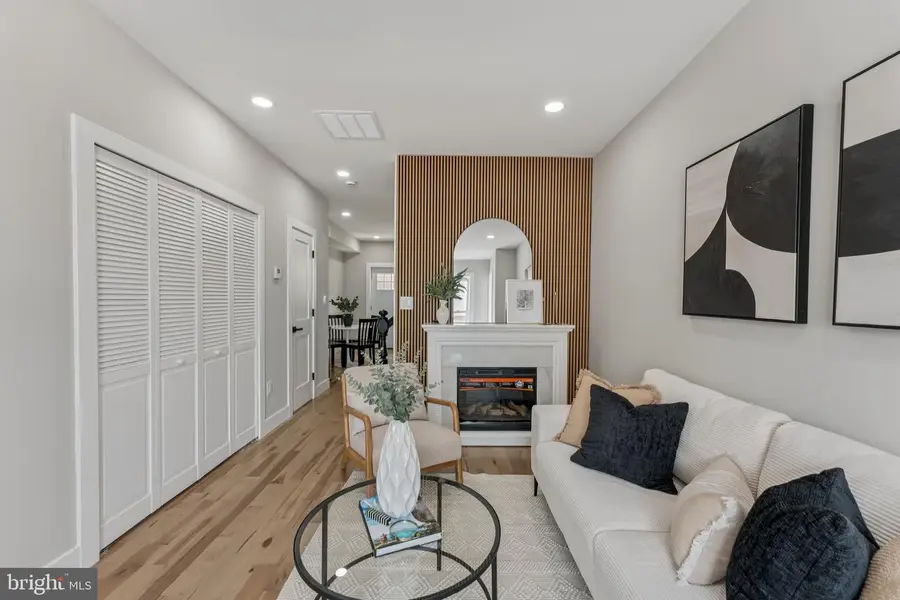344 Elm St Nw, WASHINGTON, DC 20001
Local realty services provided by:Better Homes and Gardens Real Estate Maturo



Listed by:
Office:keller williams capital properties
MLS#:DCDC2204494
Source:BRIGHTMLS
Price summary
- Price:$879,000
- Price per sq. ft.:$561.3
About this home
📉 Significant Price Reduction – Exceptional Opportunity!!
The seller is highly motivated and ready to make a deal! Welcome to this fully remodeled, stunning rowhouse in the heart of LeDroit Park—where urban convenience meets historic charm and neighborhood tranquility.
This 3-bedroom, 3-bathroom home features a versatile bonus room on the second floor next to the primary bedroom, perfect for a spacious walk-in closet or a private home office. Blending modern updates with timeless character, the open-concept layout seamlessly connects the generous living room, dining area, and sleek, contemporary kitchen.
Throughout the home, you'll find beautifully refinished hardwood floors, high ceilings, and abundant natural light streaming through skylights and a desirable north-south orientation. A touch of character is added with exposed brick in the backyard and elegant tray ceilings in the primary suite.
The primary bedroom serves as a true retreat, complete with a recently renovated en-suite bath. On the third floor, you'll find two additional bedrooms—one oversized—and a full bathroom, along with a conveniently located washer and dryer. Ample storage is available throughout the home, including a coat closet, spacious kitchen cabinetry, linen closets, and generous bedroom closet space on both upper levels.
Step outside into your private urban oasis featuring a low-maintenance deck and patio—perfect for relaxing, grilling, and entertaining. With southern exposure, the backyard is ideal for outdoor living year-round.
Tucked away on a quiet, tree-lined street near The Park at LeDroit and Anna J. Cooper Circle, this home offers the best of both worlds. Enjoy proximity to beloved neighborhood spots like The Royal and the iconic 9:30 Club, as well as Whole Foods, restaurants, and bars—all while enjoying the feel of a peaceful, tight-knit community.
This exceptional LeDroit Park rowhouse is the perfect blend of functionality, charm, and location—a true urban sanctuary you'll be proud to call home.
**The agent, Hyejin Bae, is a licensed real estate salesperson in the District of Columbia and hold a personal interest in the property.
Contact an agent
Home facts
- Year built:1906
- Listing Id #:DCDC2204494
- Added:70 day(s) ago
- Updated:August 15, 2025 at 01:53 PM
Rooms and interior
- Bedrooms:3
- Total bathrooms:3
- Full bathrooms:2
- Half bathrooms:1
- Living area:1,566 sq. ft.
Heating and cooling
- Cooling:Ceiling Fan(s), Central A/C
- Heating:Central, Forced Air, Hot Water, Natural Gas
Structure and exterior
- Roof:Asphalt
- Year built:1906
- Building area:1,566 sq. ft.
- Lot area:0.02 Acres
Schools
- Elementary school:CLEVELAND
Utilities
- Water:Public
- Sewer:Public Septic, Public Sewer
Finances and disclosures
- Price:$879,000
- Price per sq. ft.:$561.3
- Tax amount:$6,336 (2024)
New listings near 344 Elm St Nw
 $449,900Pending1 beds 1 baths642 sq. ft.
$449,900Pending1 beds 1 baths642 sq. ft.1840 Kalorama Rd Nw #2, WASHINGTON, DC 20009
MLS# DCDC2215640Listed by: MCWILLIAMS/BALLARD INC.- New
 $575,000Active2 beds 2 baths904 sq. ft.
$575,000Active2 beds 2 baths904 sq. ft.1240 4th St Nw #200, WASHINGTON, DC 20001
MLS# DCDC2214758Listed by: COMPASS - Open Sun, 1 to 3pmNew
 $999,000Active6 beds 3 baths3,273 sq. ft.
$999,000Active6 beds 3 baths3,273 sq. ft.4122 16th St Nw, WASHINGTON, DC 20011
MLS# DCDC2215614Listed by: WASHINGTON FINE PROPERTIES, LLC - New
 $374,900Active2 beds 2 baths1,155 sq. ft.
$374,900Active2 beds 2 baths1,155 sq. ft.4201 Cathedral Ave Nw #902w, WASHINGTON, DC 20016
MLS# DCDC2215628Listed by: D.S.A. PROPERTIES & INVESTMENTS LLC - Open Sun, 1 to 3pmNew
 $850,000Active2 beds 3 baths1,500 sq. ft.
$850,000Active2 beds 3 baths1,500 sq. ft.1507 C St Se, WASHINGTON, DC 20003
MLS# DCDC2215630Listed by: KELLER WILLIAMS CAPITAL PROPERTIES - New
 $399,000Active1 beds 1 baths874 sq. ft.
$399,000Active1 beds 1 baths874 sq. ft.1101 3rd St Sw #706, WASHINGTON, DC 20024
MLS# DCDC2214434Listed by: LONG & FOSTER REAL ESTATE, INC. - New
 $690,000Active3 beds 3 baths1,500 sq. ft.
$690,000Active3 beds 3 baths1,500 sq. ft.1711 Newton St Ne, WASHINGTON, DC 20018
MLS# DCDC2214648Listed by: SAMSON PROPERTIES - Open Sat, 12:30 to 2:30pmNew
 $919,990Active4 beds 4 baths2,164 sq. ft.
$919,990Active4 beds 4 baths2,164 sq. ft.4013 13th St Nw, WASHINGTON, DC 20011
MLS# DCDC2215498Listed by: COLDWELL BANKER REALTY - Open Sun, 1 to 3pmNew
 $825,000Active3 beds 3 baths1,507 sq. ft.
$825,000Active3 beds 3 baths1,507 sq. ft.1526 8th St Nw #2, WASHINGTON, DC 20001
MLS# DCDC2215606Listed by: RE/MAX DISTINCTIVE REAL ESTATE, INC. - New
 $499,900Active3 beds 1 baths1,815 sq. ft.
$499,900Active3 beds 1 baths1,815 sq. ft.2639 Myrtle Ave Ne, WASHINGTON, DC 20018
MLS# DCDC2215602Listed by: COMPASS
