3460 Summit Ct Ne #3460, WASHINGTON, DC 20018
Local realty services provided by:Better Homes and Gardens Real Estate Valley Partners
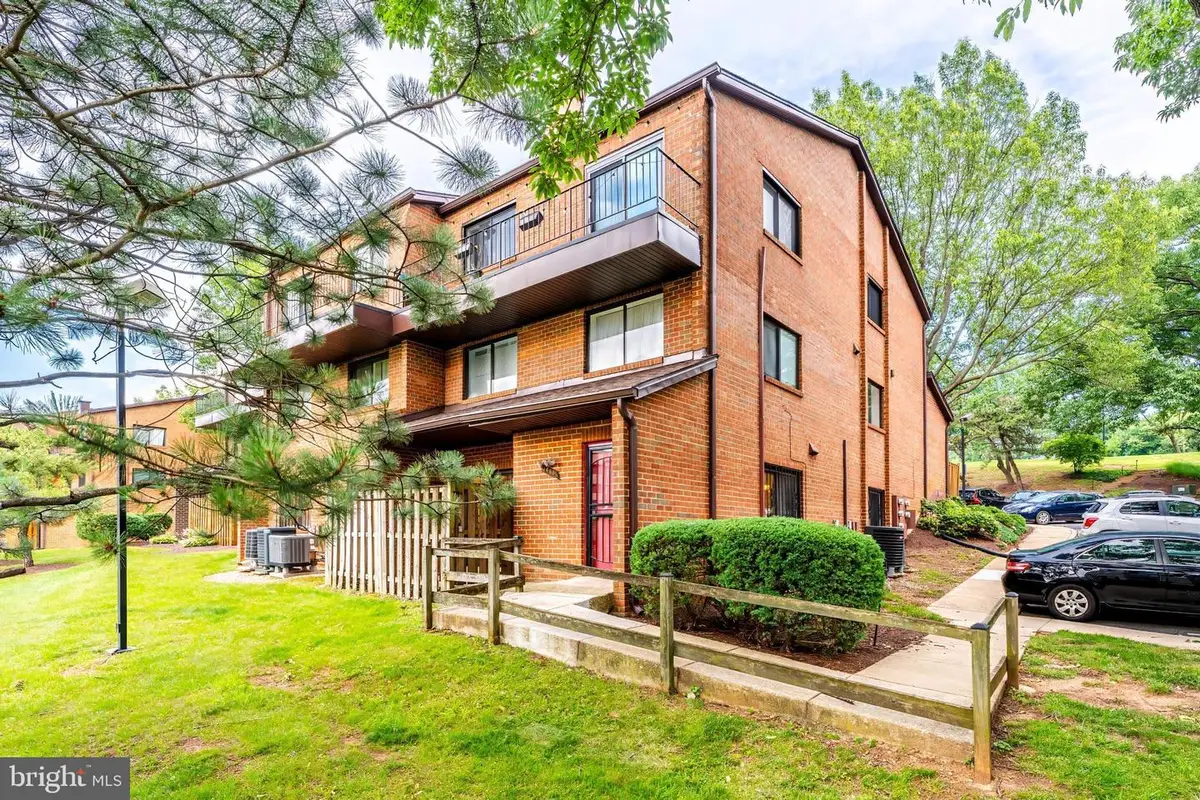
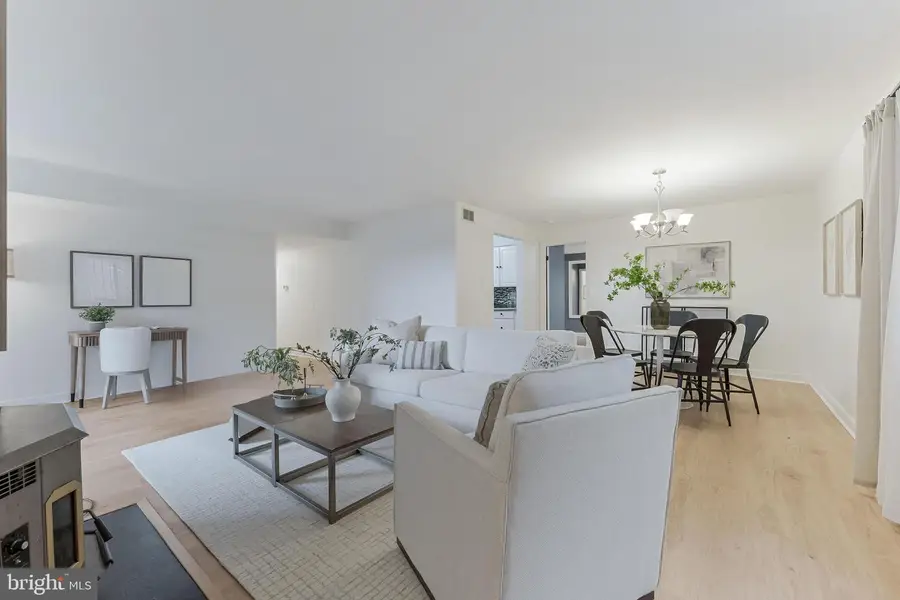
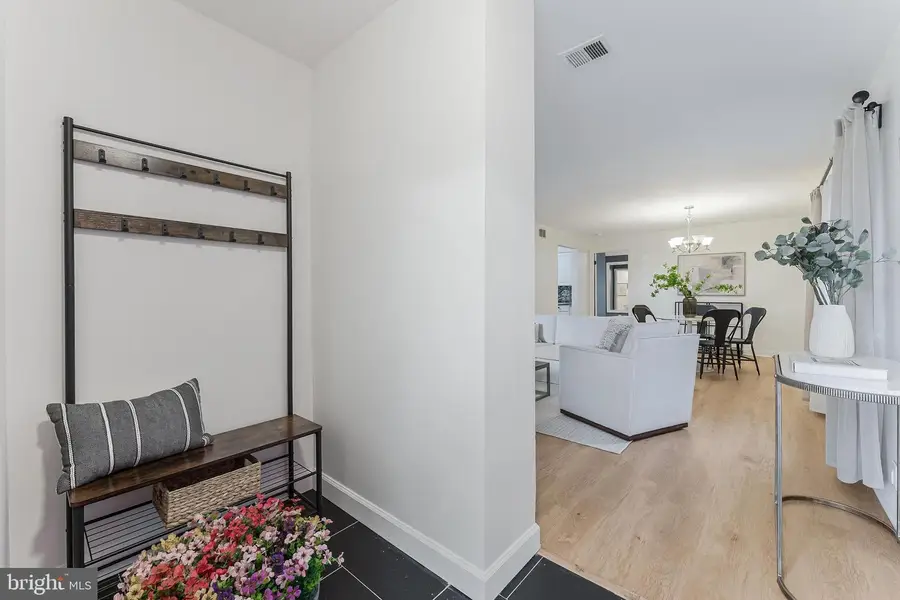
3460 Summit Ct Ne #3460,WASHINGTON, DC 20018
$399,995
- 3 Beds
- 2 Baths
- 1,612 sq. ft.
- Condominium
- Pending
Listed by:kelly millspaugh thompson
Office:exp realty, llc.
MLS#:DCDC2206178
Source:BRIGHTMLS
Price summary
- Price:$399,995
- Price per sq. ft.:$248.14
About this home
Welcome to 3460 Summit Ct NE — Where Style Meets Space in the Heart of DC!
This beautifully updated 3-bedroom, 2-bathroom end-unit condo is the kind of hidden gem buyers dream about. Tucked away in a quiet, tree-lined pocket of Northeast DC, this spacious single-level home offers the best of both comfort and convenience—with all the charm of city living and the ease of a modern, move-in-ready space.
Step inside and you’re greeted by gorgeous new flooring, fresh designer paint, and an open-concept layout that flows effortlessly from the oversized living and dining areas into a sleek, updated kitchen. The kitchen has been tastefully refreshed with freshly painted cabinets, giving it a clean, contemporary look that pairs perfectly with the abundant natural light pouring in from every angle—one of the many perks of being an end unit.
But the real surprise? A huge bonus flex space that can serve as a fourth bedroom, home office, workout studio, or cozy den—your choice! This extra space gives you options, and in DC, that’s gold. See attached list of improvements and dates that we know of al major systems.
Each of the three true bedrooms is generously sized—no tiny rooms here—and the two full baths have been updated for comfort and function. Whether you're looking to entertain, spread out with family, or carve out zones to work from home, this floor plan offers style, space, and smart living.
Highlights You'll Love
* End-unit with loads of windows + natural light
* Spacious one-level living
* Fresh updates throughout: new floors, paint, kitchen refresh
* Open floor plan with generous room sizes
* Bonus flex space for work/play/guests
This condo checks all the boxes for modern DC living with room to grow.
Contact an agent
Home facts
- Year built:1978
- Listing Id #:DCDC2206178
- Added:49 day(s) ago
- Updated:August 16, 2025 at 01:32 AM
Rooms and interior
- Bedrooms:3
- Total bathrooms:2
- Full bathrooms:2
- Living area:1,612 sq. ft.
Heating and cooling
- Cooling:Central A/C
- Heating:Central, Electric, Heat Pump(s)
Structure and exterior
- Year built:1978
- Building area:1,612 sq. ft.
Schools
- High school:DUNBAR
- Middle school:MCKINLEY
- Elementary school:LANGDON
Utilities
- Water:Public
- Sewer:Public Sewer
Finances and disclosures
- Price:$399,995
- Price per sq. ft.:$248.14
- Tax amount:$1,878 (2014)
New listings near 3460 Summit Ct Ne #3460
- New
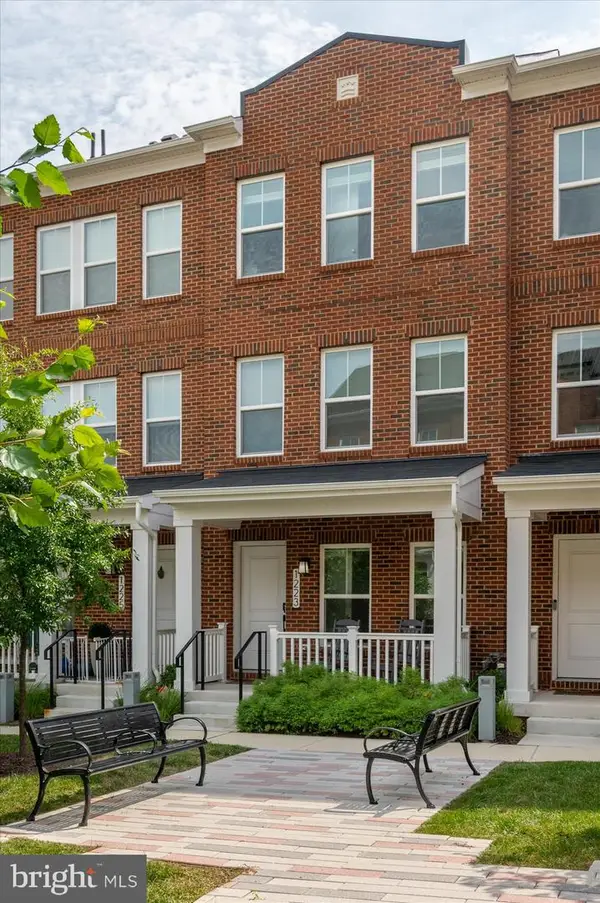 $825,000Active3 beds 4 baths1,774 sq. ft.
$825,000Active3 beds 4 baths1,774 sq. ft.1223 Wynton Pl Ne, WASHINGTON, DC 20017
MLS# DCDC2215664Listed by: COLDWELL BANKER REALTY - WASHINGTON - New
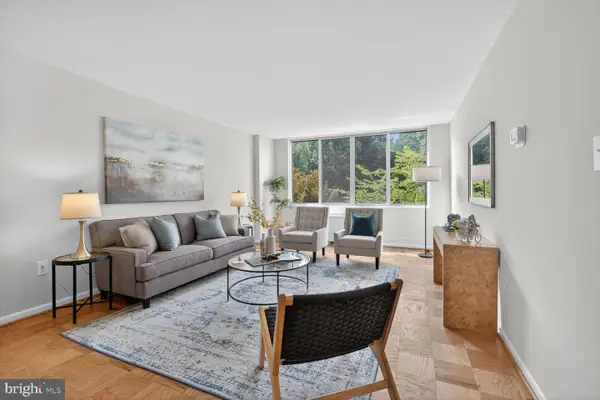 $300,000Active1 beds 1 baths786 sq. ft.
$300,000Active1 beds 1 baths786 sq. ft.2939 Van Ness St Nw #419, WASHINGTON, DC 20008
MLS# DCDC2191986Listed by: COMPASS - Coming Soon
 $489,900Coming Soon1 beds 1 baths
$489,900Coming Soon1 beds 1 baths900 11th St Se #106, WASHINGTON, DC 20003
MLS# DCDC2215756Listed by: SAMSON PROPERTIES - New
 $300,000Active3 beds 2 baths1,762 sq. ft.
$300,000Active3 beds 2 baths1,762 sq. ft.76 54th St Se, WASHINGTON, DC 20019
MLS# DCDC2202654Listed by: REDMOND REALTY & CONSULTING, LLC - Coming Soon
 $415,000Coming Soon3 beds 2 baths
$415,000Coming Soon3 beds 2 baths3216 Dubois Pl Se, WASHINGTON, DC 20019
MLS# DCDC2215670Listed by: SAMSON PROPERTIES - Open Sat, 2 to 4pmNew
 $1,225,000Active4 beds 4 baths1,566 sq. ft.
$1,225,000Active4 beds 4 baths1,566 sq. ft.1822 A St Se, WASHINGTON, DC 20003
MLS# DCDC2215744Listed by: COMPASS - Coming Soon
 $685,000Coming Soon3 beds 2 baths
$685,000Coming Soon3 beds 2 baths229 Ascot Pl Ne, WASHINGTON, DC 20002
MLS# DCDC2215760Listed by: CORCORAN MCENEARNEY - New
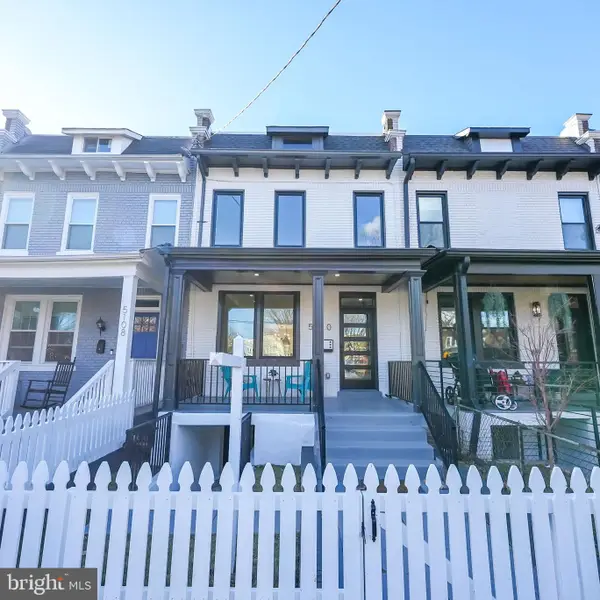 $1,139,000Active4 beds 4 baths1,741 sq. ft.
$1,139,000Active4 beds 4 baths1,741 sq. ft.5110 9th St Nw, WASHINGTON, DC 20011
MLS# DCDC2215200Listed by: UNITED REAL ESTATE - Coming Soon
 $229,000Coming Soon-- beds 1 baths
$229,000Coming Soon-- beds 1 baths520 N St Sw #s226, WASHINGTON, DC 20024
MLS# DCDC2215712Listed by: KW METRO CENTER - New
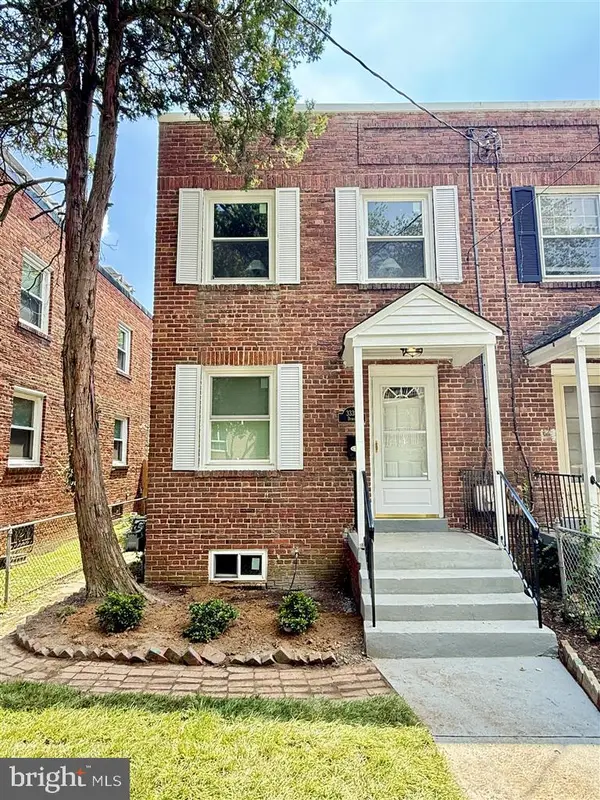 $439,000Active3 beds 2 baths1,416 sq. ft.
$439,000Active3 beds 2 baths1,416 sq. ft.3335 Dubois Pl Se, WASHINGTON, DC 20019
MLS# DCDC2215746Listed by: XREALTY.NET LLC
