3499 17th St Nw #1, Washington, DC 20010
Local realty services provided by:Better Homes and Gardens Real Estate Community Realty
3499 17th St Nw #1,Washington, DC 20010
$875,000
- 3 Beds
- 4 Baths
- 2,300 sq. ft.
- Townhouse
- Active
Upcoming open houses
- Sun, Sep 2801:00 pm - 03:00 pm
Listed by:megan stohner conway
Office:compass
MLS#:DCDC2224256
Source:BRIGHTMLS
Price summary
- Price:$875,000
- Price per sq. ft.:$380.43
About this home
OFFERS, IF ANY, REQUESTED BY 9AM TUESDAY SEPTEMBER 30th. Truly exceptional mid-century style townhouse–condo in the heart of Mount Pleasant! This rarely available 3-level end-unit, designed to live like a rowhome, offers 3 bedrooms, 3.5 bathrooms, 2,300 est. sq. ft. of living space, and parking. Hardwood floors, high ceilings, and oversized windows overlooking Rock Creek Park define this airy and unique home.
On the main level, you’ll find a renovated kitchen, a dedicated dining room, and a sunken living room. The kitchen features a large window with counter seating, stainless steel appliances, and abundant cabinet storage. It opens seamlessly to the dining area, while light pours into the living room from windows on two sides. Anchored by a wood-burning fireplace flanked by built-in cabinetry and shelving, the living room also connects to a slate-covered patio through sliding glass doors—perfect for al fresco dining or morning coffee. A coat closet and powder room complete this level.
Upstairs, the primary suite is a true retreat, highlighted by a stunning arched window with lush Park views. The en-suite bathroom features a window, double-sink vanity, and glass-enclosed shower. A second sunny bedroom on this level also has its own en-suite bathroom and is large enough to easily accommodate a king-sized bed and desk.
The lower-level offers high ceilings, a full laundry room, and a versatile in-law suite, third bedroom, guest quarters, or recreation room complete with its own private entrance. A newly renovated bathroom with a soaking tub, plus a wet bar and mini fridge, add convenience and flexibility to this large space. Enjoy tremendous storage throughout the unit and convenient, dedicated parking right outside your front door.
Stroll up to Mount Pleasant Street for coffee, yoga, shopping, and dining, or get outdoors with a visit to the National Zoo or numerous hiking trails outside your door. Revel in a 92 Walk Score, 86 Bike Score, and an Excellent Transit Score with easy access to Piney Branch Parkway and the Metro. In-bounds for Bancroft Elementary, Deal, and Jackson-Reed. Two blocks from the beloved Saturday Farmers Market.
Move right into this special Mount Pleasant home—spacious, stylish, and one-of-a-kind!
Contact an agent
Home facts
- Year built:1982
- Listing ID #:DCDC2224256
- Added:2 day(s) ago
- Updated:September 28, 2025 at 01:56 PM
Rooms and interior
- Bedrooms:3
- Total bathrooms:4
- Full bathrooms:3
- Half bathrooms:1
- Living area:2,300 sq. ft.
Heating and cooling
- Cooling:Central A/C
- Heating:Forced Air, Natural Gas
Structure and exterior
- Year built:1982
- Building area:2,300 sq. ft.
Schools
- High school:JACKSON-REED
- Middle school:DEAL JUNIOR HIGH SCHOOL
- Elementary school:BANCROFT
Utilities
- Water:Public
- Sewer:Public Sewer
Finances and disclosures
- Price:$875,000
- Price per sq. ft.:$380.43
- Tax amount:$7,061 (2025)
New listings near 3499 17th St Nw #1
- Open Sun, 1 to 4pmNew
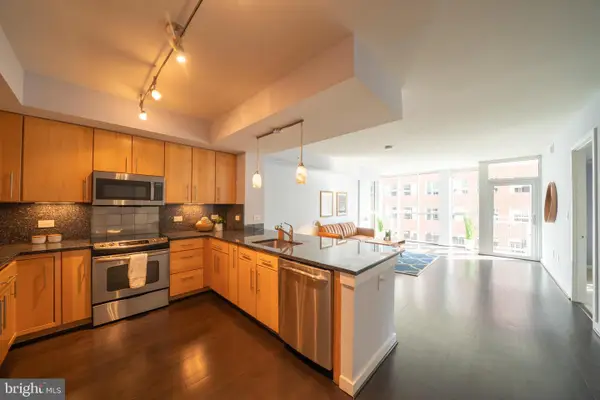 $639,900Active2 beds 2 baths1,065 sq. ft.
$639,900Active2 beds 2 baths1,065 sq. ft.1025 1st St Se #611, WASHINGTON, DC 20003
MLS# DCDC2224818Listed by: SAMSON PROPERTIES - Coming Soon
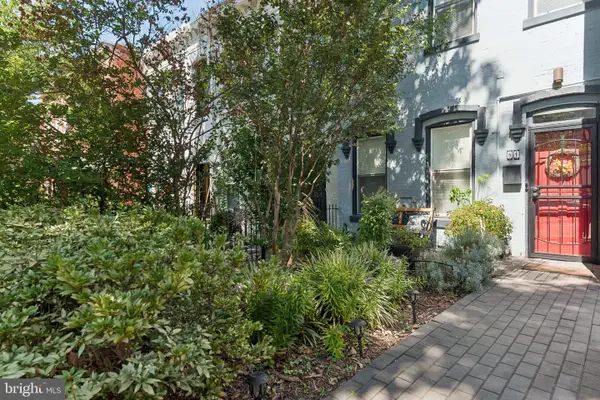 $1,099,000Coming Soon3 beds 3 baths
$1,099,000Coming Soon3 beds 3 baths51 P St Nw, WASHINGTON, DC 20001
MLS# DCDC2224828Listed by: BERKSHIRE HATHAWAY HOMESERVICES PENFED REALTY - Coming Soon
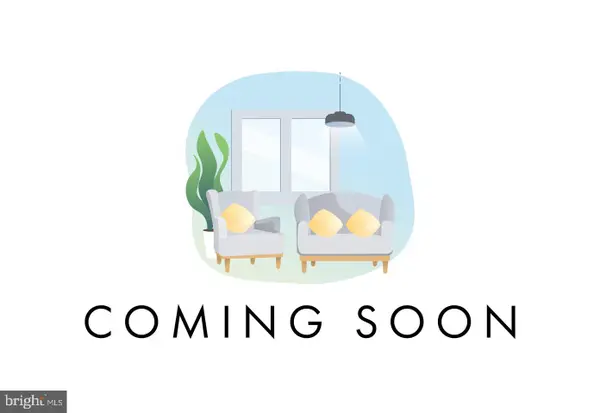 $215,000Coming Soon1 beds 1 baths
$215,000Coming Soon1 beds 1 baths3901 Cathedral Ave Nw #419, WASHINGTON, DC 20016
MLS# DCDC2224504Listed by: RLAH @PROPERTIES - New
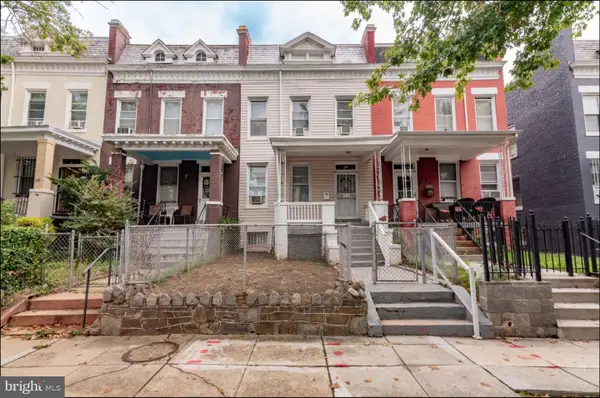 $250,000Active4 beds 2 baths2,178 sq. ft.
$250,000Active4 beds 2 baths2,178 sq. ft.611 Keefer Pl Nw, WASHINGTON, DC 20010
MLS# DCDC2224812Listed by: ALEX COOPER AUCTIONEERS, INC. - Open Sat, 2 to 4pmNew
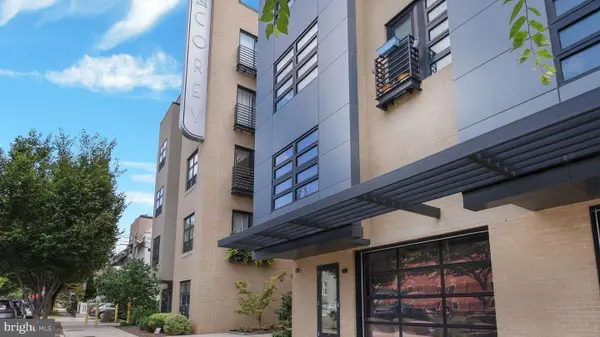 $375,000Active1 beds 1 baths565 sq. ft.
$375,000Active1 beds 1 baths565 sq. ft.1111 Orren St Ne #407, WASHINGTON, DC 20002
MLS# DCDC2224800Listed by: WASHINGTON FINE PROPERTIES, LLC - Open Sun, 2 to 4pmNew
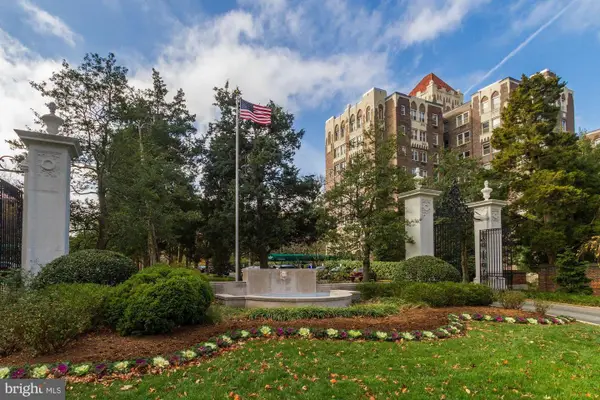 $745,000Active3 beds 3 baths2,500 sq. ft.
$745,000Active3 beds 3 baths2,500 sq. ft.4000 Cathedral Ave Nw #444-445b, WASHINGTON, DC 20016
MLS# DCDC2224802Listed by: CATHEDRAL REALTY, LLC. - New
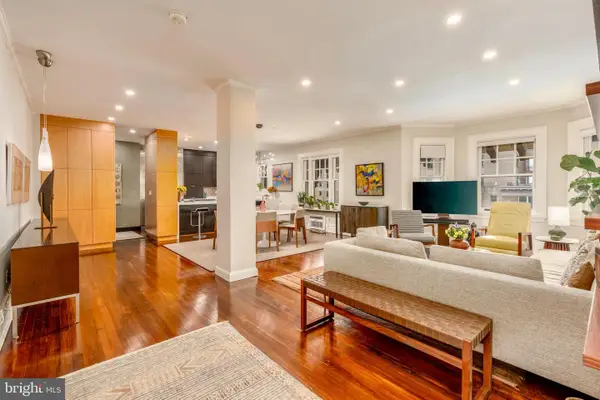 $949,000Active2 beds 2 baths1,330 sq. ft.
$949,000Active2 beds 2 baths1,330 sq. ft.2311 Connecticut Ave Nw #706, WASHINGTON, DC 20008
MLS# DCDC2224792Listed by: TTR SOTHEBY'S INTERNATIONAL REALTY - Open Sun, 1 to 4pmNew
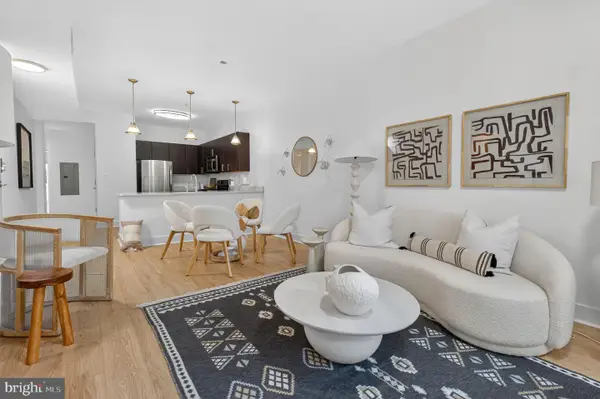 $539,000Active2 beds 2 baths1,000 sq. ft.
$539,000Active2 beds 2 baths1,000 sq. ft.1812 North Capitol St Nw #302, WASHINGTON, DC 20002
MLS# DCDC2223048Listed by: KELLER WILLIAMS CAPITAL PROPERTIES - New
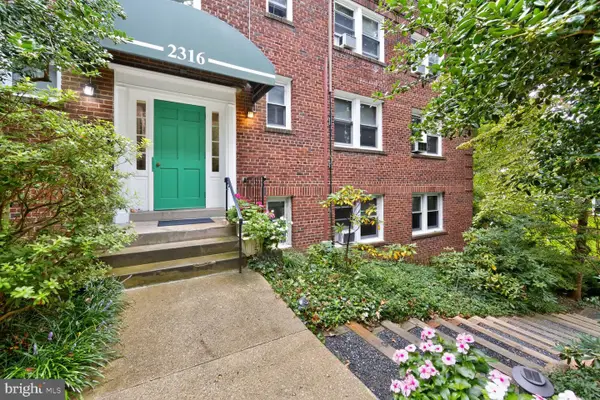 $123,232.41Active1 beds 1 baths555 sq. ft.
$123,232.41Active1 beds 1 baths555 sq. ft.2316 40th Pl Nw #103, WASHINGTON, DC 20007
MLS# DCDC2223334Listed by: SOPHIA HENRY REAL ESTATE - Coming Soon
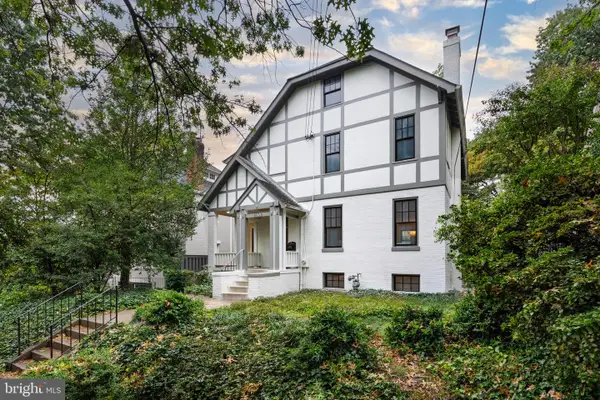 $3,250,000Coming Soon5 beds 6 baths
$3,250,000Coming Soon5 beds 6 baths2602 36th Pl Nw, WASHINGTON, DC 20007
MLS# DCDC2224594Listed by: TTR SOTHEBY'S INTERNATIONAL REALTY
