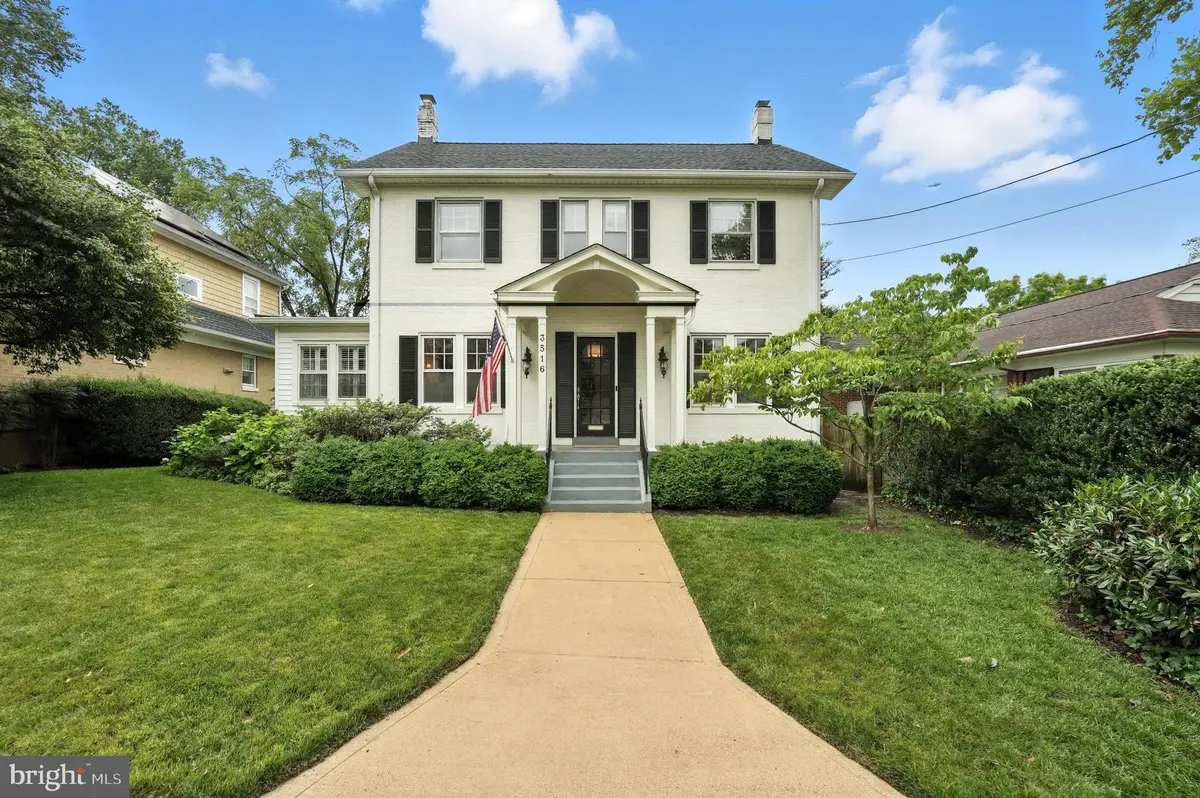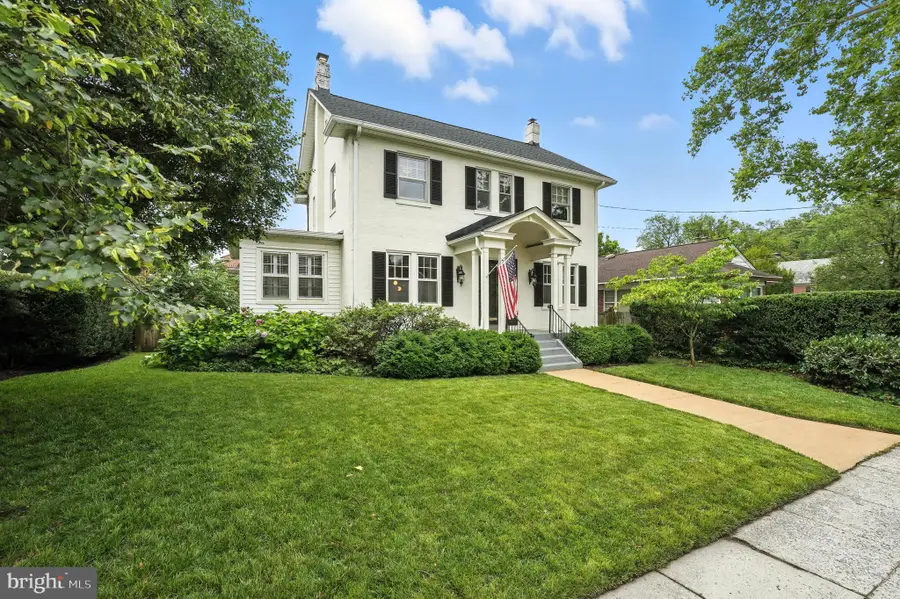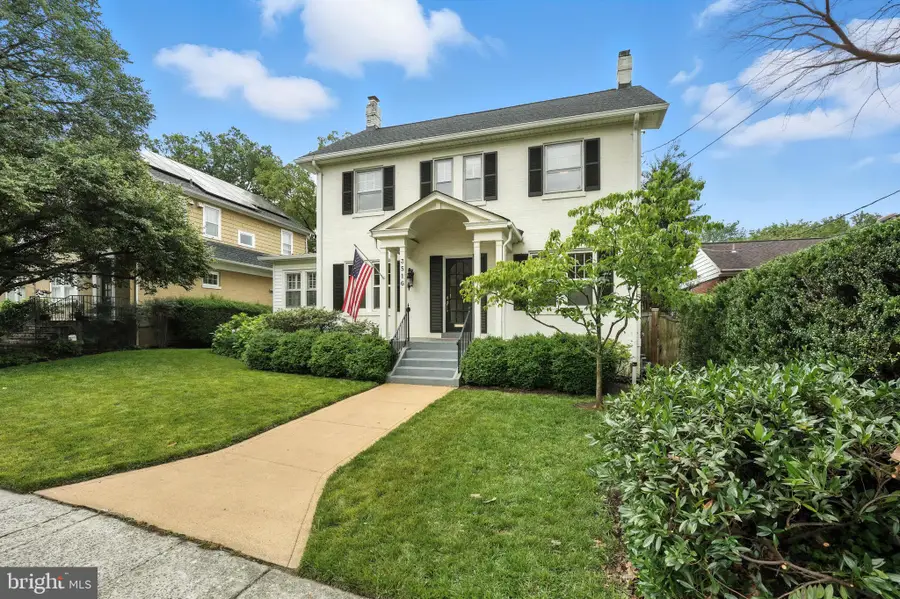3516 Runnymede Pl Nw, WASHINGTON, DC 20015
Local realty services provided by:Better Homes and Gardens Real Estate Maturo



3516 Runnymede Pl Nw,WASHINGTON, DC 20015
$1,850,000
- 5 Beds
- 4 Baths
- 3,270 sq. ft.
- Single family
- Pending
Listed by:anslie stokes milligan
Office:corcoran mcenearney
MLS#:DCDC2211040
Source:BRIGHTMLS
Price summary
- Price:$1,850,000
- Price per sq. ft.:$565.75
About this home
Welcome to 3516 Runnymede Pl NW, an expanded and thoughtfully renovated center hall Colonial just steps from the Metro, Connecticut Avenue, and Lafayette Elementary. The main level features a spacious entry foyer with updated lighting and a coat closet, a living room with a decorative fireplace and custom built-ins, and a light-filled den with additional built-ins and access to the yard. The gracious dining room includes new lighting, and the expanded kitchen has freshly painted cabinets, a brand new island, newer appliances, and updated lighting. Off the kitchen, there’s a large walk-in pantry, a butler’s area with a dry bar, a powder room, and a screened porch that opens to the fully fenced rear yard with a flagstone patio and Tesla car charger. Upstairs, the primary suite boasts a brand new en suite bathroom. Two additional generously sized bedrooms share a hall bath with the original cast iron tub and updated plumbing fixtures. A linen closet adds storage, and the third floor offers a fourth bedroom and a large storage closet. The lower level, remodeled in 2014, includes a family room with a custom walnut bar, a fifth bedroom with a dedicated walnut desk/workspace, a renovated full bathroom, a laundry room, and access to a covered patio. Additional updates include fresh paint throughout the main living areas and bedrooms (2025), attic insulation (2009), HVAC ductwork replacement (2011), a new furnace (2012), a replaced upper AC air handler (2022, under warranty until 2032), and a new roof (2021). Kitchen appliances include a refrigerator and dishwasher from 2020 and an oven from 2018. A Tesla car charger was added in 2021. Located just two blocks from Lafayette Park, School, and Recreation Center—which includes over 12 acres of play space, five playgrounds, tennis courts, a track, basketball court, and gardens—this home also offers convenient access to Broad Branch Market, a year-round farmer’s market, and Rock Creek Park. The neighborhood is well-served by bus lines and is just four blocks from the shops and restaurants along Connecticut Avenue, including Buck’s Fishing and Camping, Comet Ping Pong, Call Your Mother Deli, Politics and Prose, I’m Eddie Cano, The Avenue, Child’s Play, Little Beast, Circle Yoga, Macon, Opal, Jetties, June B. Sweet, Magruders, Fishery Seafood Market, Safeway, CVS, and Whole Foods and Amazon Fresh just over the Maryland border in Friendship Heights. Nearby nursery schools include CCPC Nursery School, Broad Branch Children’s House, and Temple Sinai Nursery School. Zoned public schools are Lafayette Elementary, Deal Middle, and Jackson-Reed High School (formerly Wilson), with private options such as Blessed Sacrament School (K–8) and St. John’s College High School (9–12) also close by.
Contact an agent
Home facts
- Year built:1925
- Listing Id #:DCDC2211040
- Added:29 day(s) ago
- Updated:August 15, 2025 at 07:30 AM
Rooms and interior
- Bedrooms:5
- Total bathrooms:4
- Full bathrooms:3
- Half bathrooms:1
- Living area:3,270 sq. ft.
Heating and cooling
- Cooling:Central A/C
- Heating:Forced Air, Natural Gas
Structure and exterior
- Roof:Architectural Shingle
- Year built:1925
- Building area:3,270 sq. ft.
- Lot area:0.12 Acres
Schools
- High school:JACKSON-REED
- Middle school:DEAL
- Elementary school:LAFAYETTE
Utilities
- Water:Public
- Sewer:Public Sewer
Finances and disclosures
- Price:$1,850,000
- Price per sq. ft.:$565.75
- Tax amount:$11,572 (2024)
New listings near 3516 Runnymede Pl Nw
- Open Sun, 1 to 3pmNew
 $999,000Active6 beds 3 baths3,273 sq. ft.
$999,000Active6 beds 3 baths3,273 sq. ft.4122 16th St Nw, WASHINGTON, DC 20011
MLS# DCDC2215614Listed by: WASHINGTON FINE PROPERTIES, LLC - New
 $374,900Active2 beds 2 baths1,155 sq. ft.
$374,900Active2 beds 2 baths1,155 sq. ft.4201 Cathedral Ave Nw #902w, WASHINGTON, DC 20016
MLS# DCDC2215628Listed by: D.S.A. PROPERTIES & INVESTMENTS LLC - New
 $850,000Active2 beds 3 baths1,500 sq. ft.
$850,000Active2 beds 3 baths1,500 sq. ft.1507 C St Se, WASHINGTON, DC 20003
MLS# DCDC2215630Listed by: KELLER WILLIAMS CAPITAL PROPERTIES - New
 $399,000Active1 beds 1 baths874 sq. ft.
$399,000Active1 beds 1 baths874 sq. ft.1101 3rd St Sw #706, WASHINGTON, DC 20024
MLS# DCDC2214434Listed by: LONG & FOSTER REAL ESTATE, INC. - New
 $690,000Active3 beds 3 baths1,500 sq. ft.
$690,000Active3 beds 3 baths1,500 sq. ft.1711 Newton St Ne, WASHINGTON, DC 20018
MLS# DCDC2214648Listed by: SAMSON PROPERTIES - Open Sat, 12:30 to 2:30pmNew
 $919,990Active4 beds 4 baths2,164 sq. ft.
$919,990Active4 beds 4 baths2,164 sq. ft.4013 13th St Nw, WASHINGTON, DC 20011
MLS# DCDC2215498Listed by: COLDWELL BANKER REALTY - Open Sun, 1 to 3pmNew
 $825,000Active3 beds 3 baths1,507 sq. ft.
$825,000Active3 beds 3 baths1,507 sq. ft.1526 8th St Nw #2, WASHINGTON, DC 20001
MLS# DCDC2215606Listed by: RE/MAX DISTINCTIVE REAL ESTATE, INC. - New
 $499,900Active3 beds 1 baths1,815 sq. ft.
$499,900Active3 beds 1 baths1,815 sq. ft.2639 Myrtle Ave Ne, WASHINGTON, DC 20018
MLS# DCDC2215602Listed by: COMPASS - Coming Soon
 $375,000Coming Soon1 beds 1 baths
$375,000Coming Soon1 beds 1 baths1133 13th St Nw #402, WASHINGTON, DC 20005
MLS# DCDC2215576Listed by: BML PROPERTIES REALTY, LLC. - New
 $16,900Active-- beds -- baths
$16,900Active-- beds -- baths3911 Pennsylvania Ave Se #p1, WASHINGTON, DC 20020
MLS# DCDC2206970Listed by: IVAN BROWN REALTY, INC.
