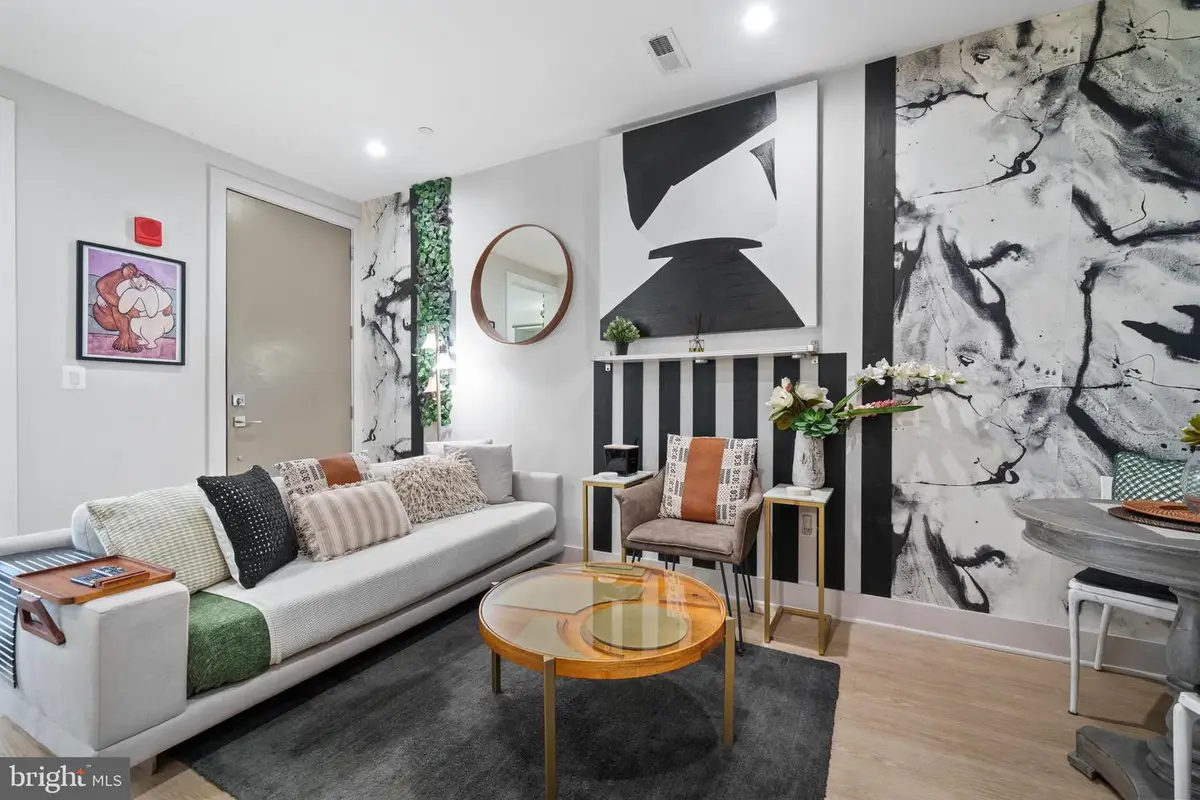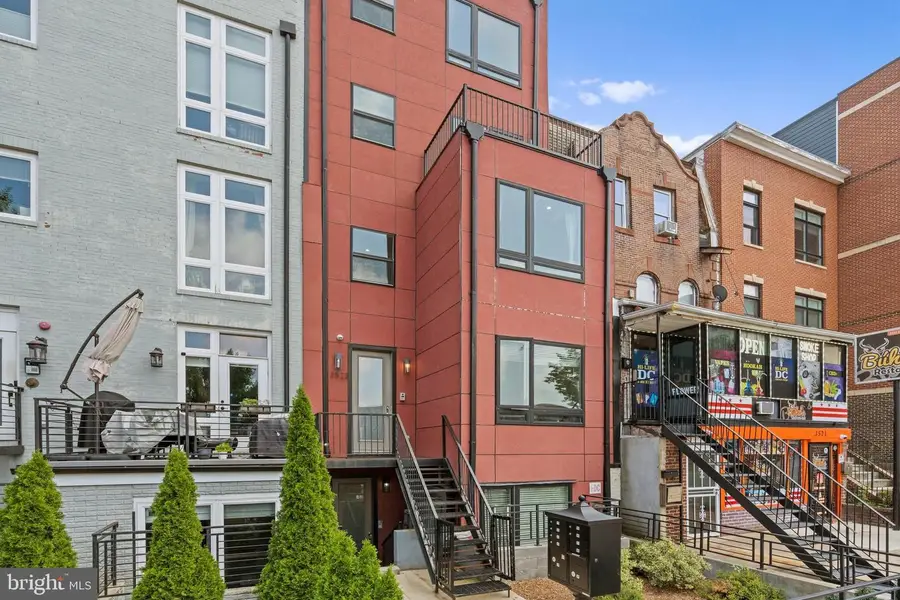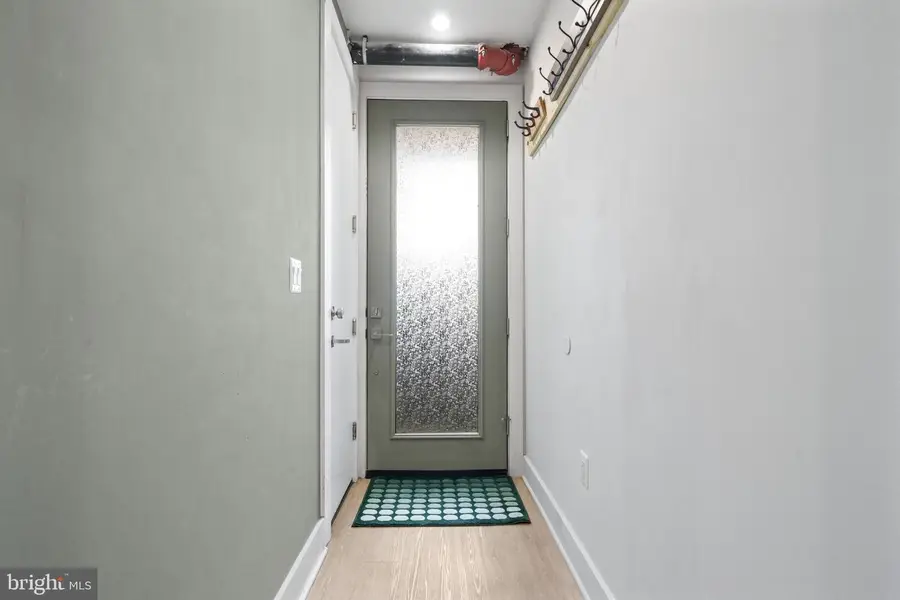3523 14th St Nw #1, WASHINGTON, DC 20010
Local realty services provided by:Better Homes and Gardens Real Estate Murphy & Co.



3523 14th St Nw #1,WASHINGTON, DC 20010
$294,999
- 1 Beds
- 1 Baths
- 531 sq. ft.
- Condominium
- Active
Listed by:christopher junior
Office:redfin corp
MLS#:DCDC2207598
Source:BRIGHTMLS
Price summary
- Price:$294,999
- Price per sq. ft.:$555.55
About this home
*** Revised Price *** Step into this impeccably designed 1-bedroom, 1-bath condo with its own private entrance off 14th Street—a rare find that blends the charm of rowhouse-style entry with the convenience of condo living. A common area foyer sets the tone and offers a second secure entry for the unit. Inside, you’ll find a thoughtfully laid-out living space and dedicated dining nook. The sleek kitchen features a gas range, stainless steel appliances, quartz countertops, and ample cabinet space. Retreat to the spa-inspired bathroom with its double vanity, walk-in shower, and the added convenience of in-unit laundry. The large bedroom comfortably fits a king-size bed, a large dresser, and offers custom built-in storage for all your essentials. This pet-friendly home sits in a true Walker’s Paradise, with shops, dining, and the Columbia Heights Metro just blocks away.
Bonus: This home can be purchased furnished and mortgage savings may be available for buyers of this listing. Please contact the listing agent for details.
Contact an agent
Home facts
- Year built:1972
- Listing Id #:DCDC2207598
- Added:49 day(s) ago
- Updated:August 15, 2025 at 01:53 PM
Rooms and interior
- Bedrooms:1
- Total bathrooms:1
- Full bathrooms:1
- Living area:531 sq. ft.
Heating and cooling
- Cooling:Central A/C
- Heating:Electric, Forced Air
Structure and exterior
- Year built:1972
- Building area:531 sq. ft.
Schools
- High school:CARDOZO EDUCATION CAMPUS
- Middle school:RAYMOND EDUCATION CAMPUS
Utilities
- Water:Public
- Sewer:Public Sewer
Finances and disclosures
- Price:$294,999
- Price per sq. ft.:$555.55
- Tax amount:$2,824 (2024)
New listings near 3523 14th St Nw #1
 $449,900Pending1 beds 1 baths642 sq. ft.
$449,900Pending1 beds 1 baths642 sq. ft.1840 Kalorama Rd Nw #2, WASHINGTON, DC 20009
MLS# DCDC2215640Listed by: MCWILLIAMS/BALLARD INC.- New
 $575,000Active2 beds 2 baths904 sq. ft.
$575,000Active2 beds 2 baths904 sq. ft.1240 4th St Nw #200, WASHINGTON, DC 20001
MLS# DCDC2214758Listed by: COMPASS - Open Sun, 1 to 3pmNew
 $999,000Active6 beds 3 baths3,273 sq. ft.
$999,000Active6 beds 3 baths3,273 sq. ft.4122 16th St Nw, WASHINGTON, DC 20011
MLS# DCDC2215614Listed by: WASHINGTON FINE PROPERTIES, LLC - New
 $374,900Active2 beds 2 baths1,155 sq. ft.
$374,900Active2 beds 2 baths1,155 sq. ft.4201 Cathedral Ave Nw #902w, WASHINGTON, DC 20016
MLS# DCDC2215628Listed by: D.S.A. PROPERTIES & INVESTMENTS LLC - Open Sun, 1 to 3pmNew
 $850,000Active2 beds 3 baths1,500 sq. ft.
$850,000Active2 beds 3 baths1,500 sq. ft.1507 C St Se, WASHINGTON, DC 20003
MLS# DCDC2215630Listed by: KELLER WILLIAMS CAPITAL PROPERTIES - New
 $399,000Active1 beds 1 baths874 sq. ft.
$399,000Active1 beds 1 baths874 sq. ft.1101 3rd St Sw #706, WASHINGTON, DC 20024
MLS# DCDC2214434Listed by: LONG & FOSTER REAL ESTATE, INC. - New
 $690,000Active3 beds 3 baths1,500 sq. ft.
$690,000Active3 beds 3 baths1,500 sq. ft.1711 Newton St Ne, WASHINGTON, DC 20018
MLS# DCDC2214648Listed by: SAMSON PROPERTIES - Open Sat, 12:30 to 2:30pmNew
 $919,990Active4 beds 4 baths2,164 sq. ft.
$919,990Active4 beds 4 baths2,164 sq. ft.4013 13th St Nw, WASHINGTON, DC 20011
MLS# DCDC2215498Listed by: COLDWELL BANKER REALTY - Open Sun, 1 to 3pmNew
 $825,000Active3 beds 3 baths1,507 sq. ft.
$825,000Active3 beds 3 baths1,507 sq. ft.1526 8th St Nw #2, WASHINGTON, DC 20001
MLS# DCDC2215606Listed by: RE/MAX DISTINCTIVE REAL ESTATE, INC. - New
 $499,900Active3 beds 1 baths1,815 sq. ft.
$499,900Active3 beds 1 baths1,815 sq. ft.2639 Myrtle Ave Ne, WASHINGTON, DC 20018
MLS# DCDC2215602Listed by: COMPASS
