3524 Williamsburg Ln Nw, Washington, DC 20008
Local realty services provided by:Better Homes and Gardens Real Estate Community Realty
3524 Williamsburg Ln Nw,Washington, DC 20008
$1,895,000
- 4 Beds
- 3 Baths
- 2,558 sq. ft.
- Single family
- Pending
Listed by:kelly k virbickas
Office:compass
MLS#:DCDC2226442
Source:BRIGHTMLS
Price summary
- Price:$1,895,000
- Price per sq. ft.:$740.81
About this home
NEW LISTING! Welcome to this stunning contemporary home that epitomizes modern elegance and comfort, nestled on highly sought-after Williamsburg Lane, with Rock Creek Park and Klingle Mansion within footsteps. This exceptional residence is perched atop a dramatic hill, encompassing over a third of an acre, perfectly positioned between the prestigious Cleveland Park and Forest Hills neighborhoods.
Originally built mid-century in 1951, this home was dramatically expanded in 1973 by the illustrious modern master Hugh Newell Jacobsen, with additional updates in 1999 by Jacobsen and Robert Gurney. Notably, Jacobsen also designed homes for prominent figures such as Jacqueline Kennedy Onassis, Paul and Bunny Mellon, James Garner, and Meryl Streep. The architectural brilliance is evident in the modernist floor plan, featuring soaring ceilings and oversized windows that invite an abundance of sunlightand views from every direction.
The home offers four spacious bedrooms and two and a half baths, including a serene first-floor primary suite with green terrace views and complemented by warm hardwood floors that run throughout the main level. Upstairs, Jacobsen’s signature floor-to-ceiling bookcases mark one of the rooms. Multiple private terraces with exquisite stonework, elegantly framed by dramatic sliding glass doors, offer a perfect setting for relaxation and entertainment, seamlessly blending indoor and outdoor living.
The bright, sunny kitchen is equipped with granite countertops and premium SubZero stainless steel appliances, catering to culinary enthusiasts and entertainers alike. This residence is not just a home but an art gallery in its own right, with spaces perfectly suited for displaying your personal collection. The property is further distinguished by lush landscaping, featuring a variety of mature shade and ornamental trees, thoughtful plantings, and landscape lighting, all maintained by an in-ground irrigation system. This distinctive property offers a harmonious blend of luxury and tranquility on a quiet cul-de-sac, making it an ideal haven for discerning homeowners seeking a unique and refined living experience in one of Washington’s most sought-after neighborhoods.
Contact an agent
Home facts
- Year built:1951
- Listing ID #:DCDC2226442
- Added:5 day(s) ago
- Updated:October 27, 2025 at 03:05 PM
Rooms and interior
- Bedrooms:4
- Total bathrooms:3
- Full bathrooms:2
- Half bathrooms:1
- Living area:2,558 sq. ft.
Heating and cooling
- Cooling:Central A/C
- Heating:Electric, Heat Pump(s)
Structure and exterior
- Year built:1951
- Building area:2,558 sq. ft.
- Lot area:0.35 Acres
Utilities
- Water:Public
- Sewer:Public Sewer
Finances and disclosures
- Price:$1,895,000
- Price per sq. ft.:$740.81
- Tax amount:$13,361 (2025)
New listings near 3524 Williamsburg Ln Nw
- New
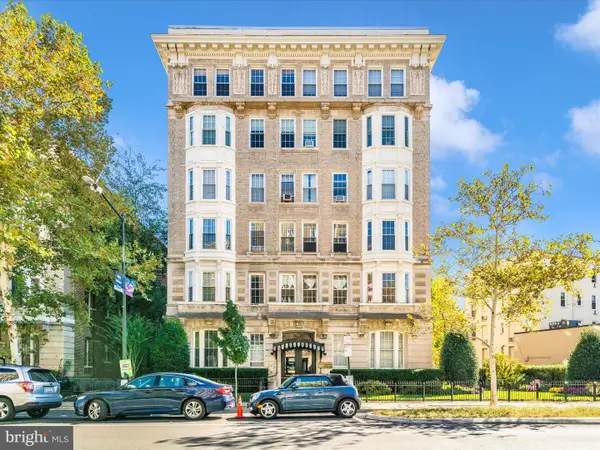 $700,000Active2 beds 1 baths1,050 sq. ft.
$700,000Active2 beds 1 baths1,050 sq. ft.1852 Columbia Rd Nw #101, WASHINGTON, DC 20009
MLS# DCDC2229368Listed by: METROPOLITAN REALTY, LLP - New
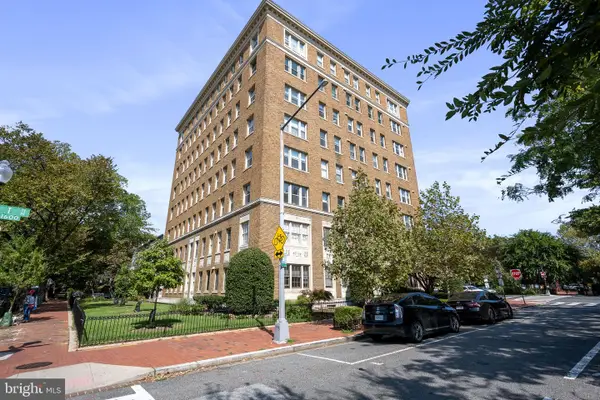 $349,000Active1 beds 1 baths567 sq. ft.
$349,000Active1 beds 1 baths567 sq. ft.1621 T St Nw #207, WASHINGTON, DC 20009
MLS# DCDC2229370Listed by: COMPASS - New
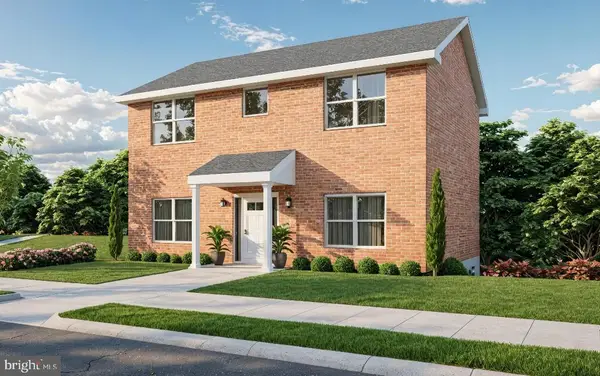 $549,900Active3 beds 4 baths3,000 sq. ft.
$549,900Active3 beds 4 baths3,000 sq. ft.816 Barnaby Street Se, WASHINGTON, DC 20032
MLS# DCDC2229352Listed by: HAWKINS REAL ESTATE COMPANY - Coming Soon
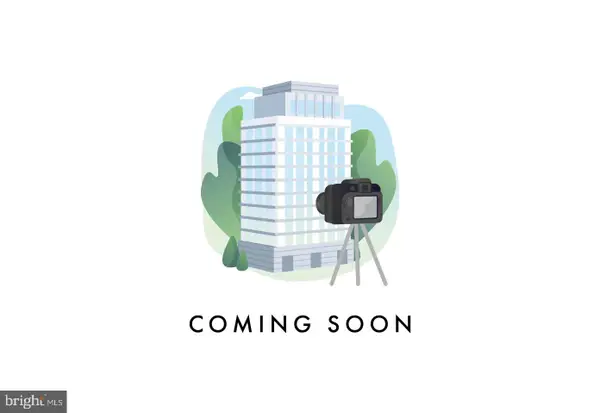 $479,000Coming Soon1 beds 1 baths
$479,000Coming Soon1 beds 1 baths1833 California St Nw #203, WASHINGTON, DC 20009
MLS# DCDC2227650Listed by: RLAH @PROPERTIES 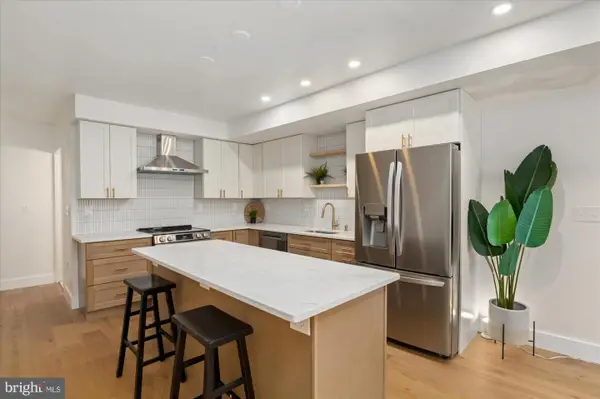 $700,000Pending2 beds 2 baths1,300 sq. ft.
$700,000Pending2 beds 2 baths1,300 sq. ft.318 Webster St Nw #b, WASHINGTON, DC 20011
MLS# DCDC2204244Listed by: RLAH @PROPERTIES- New
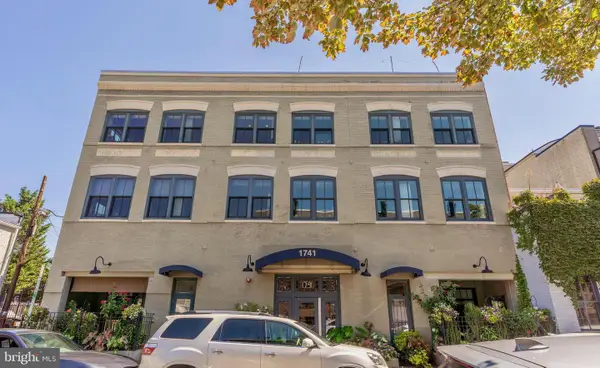 $1,095,000Active2 beds 2 baths1,108 sq. ft.
$1,095,000Active2 beds 2 baths1,108 sq. ft.1741 Johnson Ave Nw #301, WASHINGTON, DC 20009
MLS# DCDC2229240Listed by: TTR SOTHEBY'S INTERNATIONAL REALTY - New
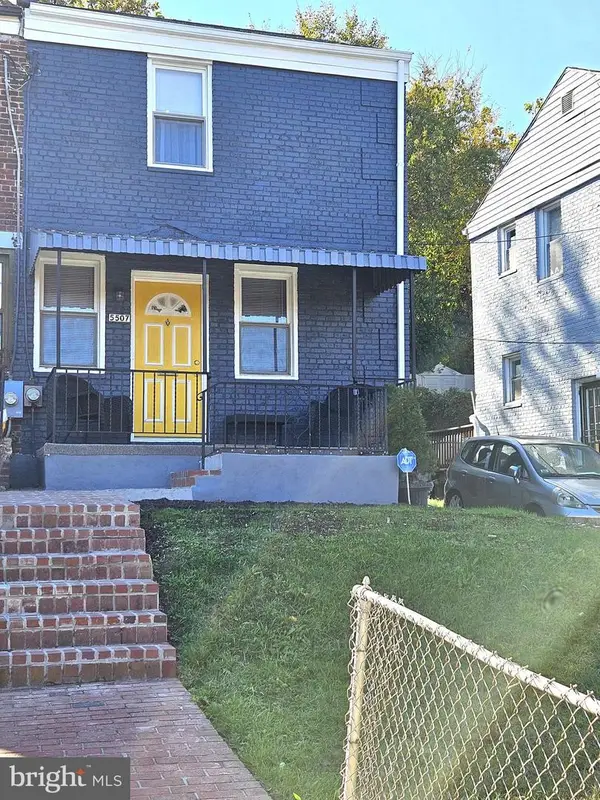 $395,000Active2 beds 2 baths1,257 sq. ft.
$395,000Active2 beds 2 baths1,257 sq. ft.5507 Central Ave Se, WASHINGTON, DC 20019
MLS# DCDC2229326Listed by: TAYLOR PROPERTIES - New
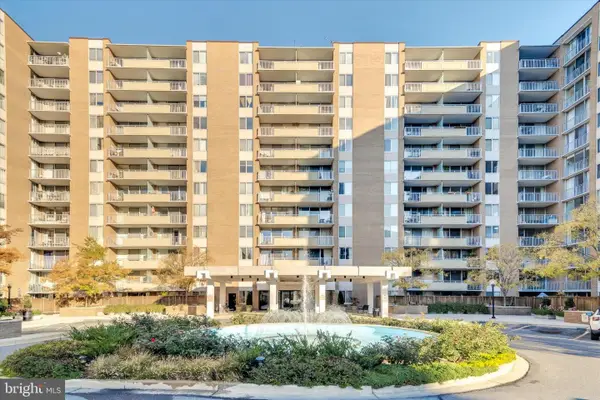 $499,000Active2 beds 2 baths1,375 sq. ft.
$499,000Active2 beds 2 baths1,375 sq. ft.3001 Veazey Terr Nw #1008, WASHINGTON, DC 20008
MLS# DCDC2229336Listed by: SIGNATURE REALTORS INC - New
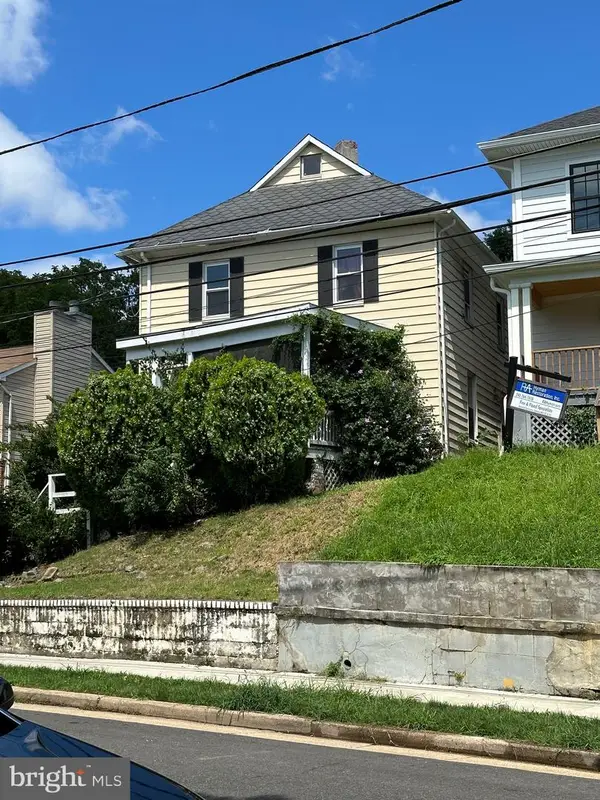 $449,900Active3 beds 2 baths2,344 sq. ft.
$449,900Active3 beds 2 baths2,344 sq. ft.2628 Myrtle Ave Ne, WASHINGTON, DC 20018
MLS# DCDC2229342Listed by: COMPASS - New
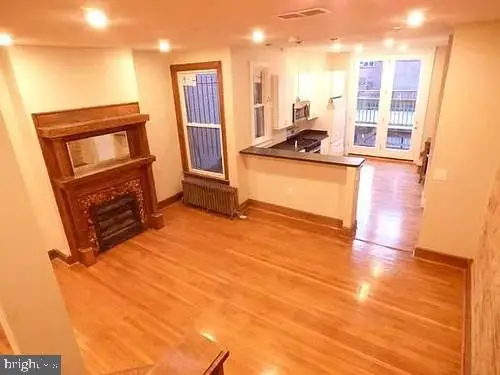 $1,295,000Active7 beds 7 baths3,114 sq. ft.
$1,295,000Active7 beds 7 baths3,114 sq. ft.3526 13th St Nw, WASHINGTON, DC 20010
MLS# DCDC2224350Listed by: METROPOLITAN PROPERTIES, LTD.
