3615 10th St Nw #a, WASHINGTON, DC 20010
Local realty services provided by:Better Homes and Gardens Real Estate Cassidon Realty
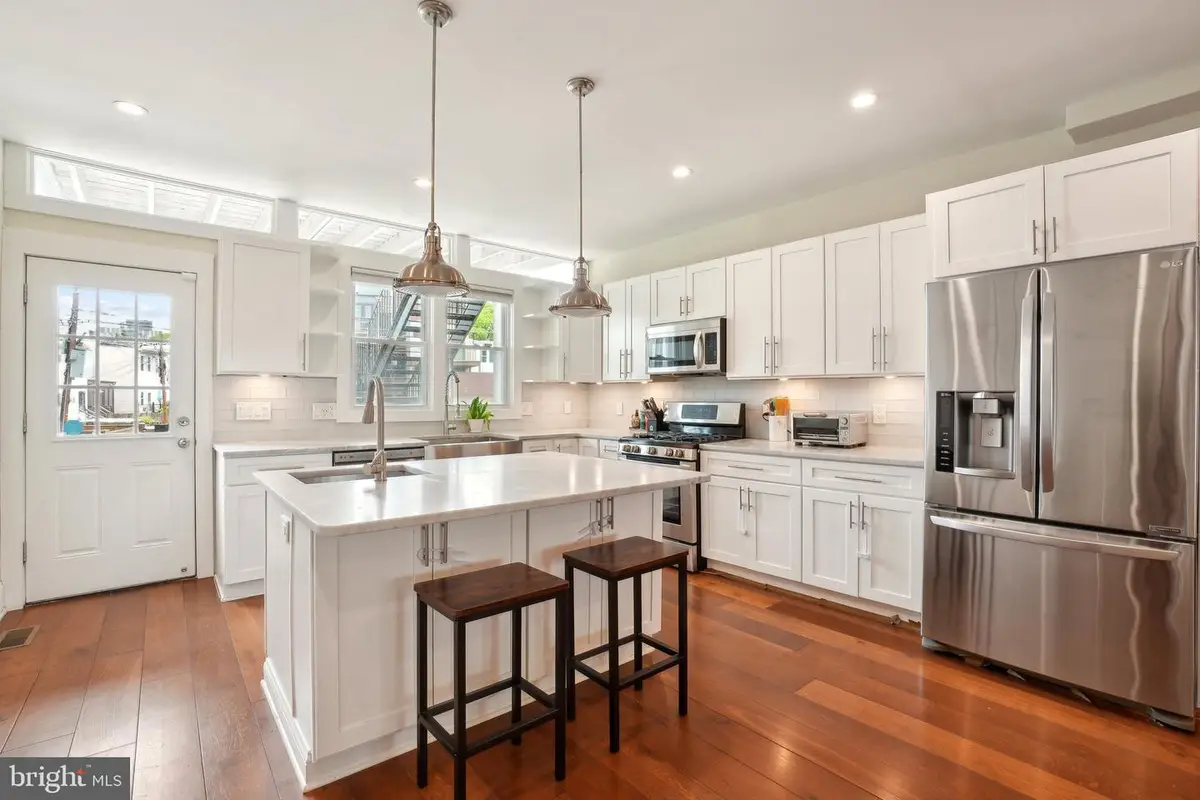
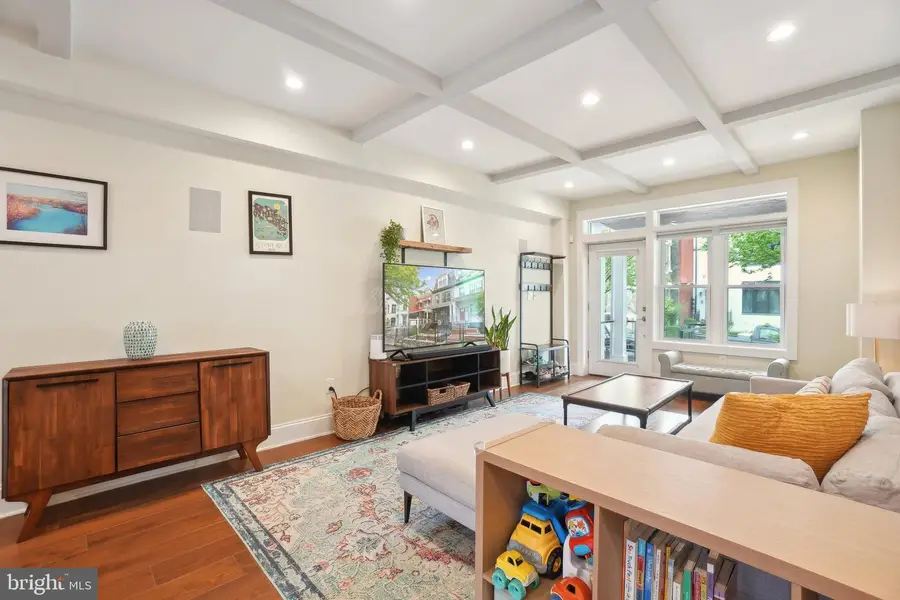
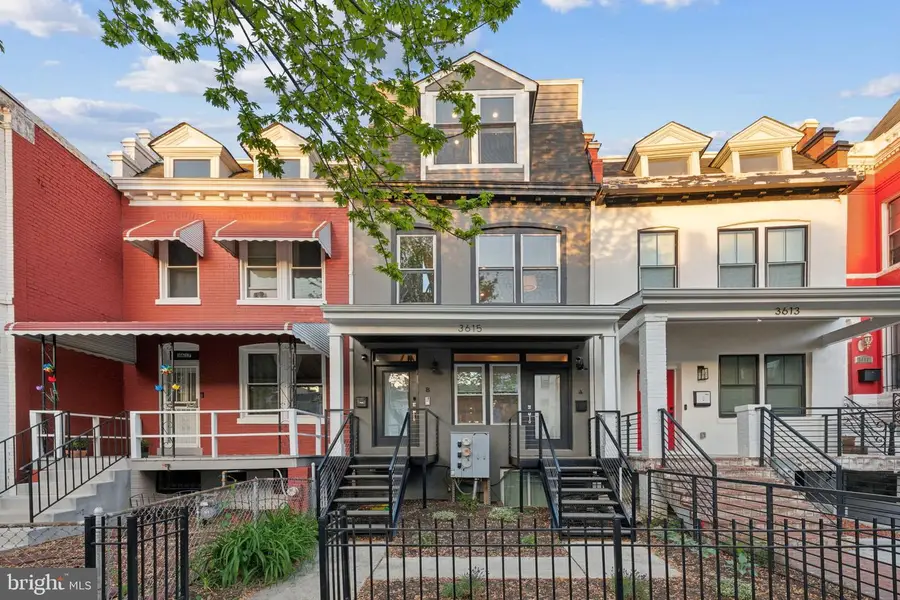
3615 10th St Nw #a,WASHINGTON, DC 20010
$715,000
- 2 Beds
- 3 Baths
- 1,784 sq. ft.
- Townhouse
- Pending
Listed by:olivia colligan
Office:compass
MLS#:DCDC2202364
Source:BRIGHTMLS
Price summary
- Price:$715,000
- Price per sq. ft.:$400.78
About this home
Step into 3615 10th St NW, Unit A—a thoughtfully designed and beautifully updated residence that blends comfort, style, and function. This spacious two-level condo lives like a townhome, offering refined finishes, abundant natural light, and private outdoor spaces—the perfect city retreat. Inside, you’ll find an open-concept main level featuring warm hardwood floors, oversized windows, and modern fixtures throughout. The kitchen is designed for both everyday living and entertaining, complete with quartz countertops, custom cabinetry, a beverage fridge, and stainless steel appliances. Just off the kitchen, the back door opens to a freshly painted balcony—ideal for enjoying your morning coffee or unwinding in the evening. Downstairs, the home continues to impress with a spacious primary suite offering direct patio access, a serene ensuite bathroom with a double-vanity sink and plenty of storage. You’ll also find a versatile bonus space on this level—perfect as a home office or home gym—alongside a large second bedroom and full bathroom, making the lower level both functional and flexible for your needs. Additional recent upgrades include new lighting on the main floor, fresh paint throughout, and updated electrical to keep things fresh and move-in ready. Even the exterior has been updated, with newly landscaped front beds, a replaced exterior door frame, and refreshed retaining wall work to boost curb appeal. This pet-friendly, low-fee condo is tucked into a vibrant neighborhood with a Walk Score of 95—steps from the best of Columbia Heights and Petworth. Grab your morning latte from The Coupe, enjoy pizza and rooftop views at RedRocks, or book a table at Thip Khao for a night out—it's all just around the corner. All that’s left to do is move in. Come see it for yourself!
Contact an agent
Home facts
- Year built:1912
- Listing Id #:DCDC2202364
- Added:84 day(s) ago
- Updated:August 15, 2025 at 06:42 PM
Rooms and interior
- Bedrooms:2
- Total bathrooms:3
- Full bathrooms:2
- Half bathrooms:1
- Living area:1,784 sq. ft.
Heating and cooling
- Cooling:Ceiling Fan(s), Central A/C
- Heating:Central, Natural Gas
Structure and exterior
- Year built:1912
- Building area:1,784 sq. ft.
Utilities
- Water:Public
- Sewer:Public Sewer
Finances and disclosures
- Price:$715,000
- Price per sq. ft.:$400.78
- Tax amount:$5,742 (2024)
New listings near 3615 10th St Nw #a
- Open Sat, 2 to 4pmNew
 $315,000Active2 beds 1 baths637 sq. ft.
$315,000Active2 beds 1 baths637 sq. ft.2824 12th St Ne #107, WASHINGTON, DC 20017
MLS# DCDC2213988Listed by: COMPASS - Coming Soon
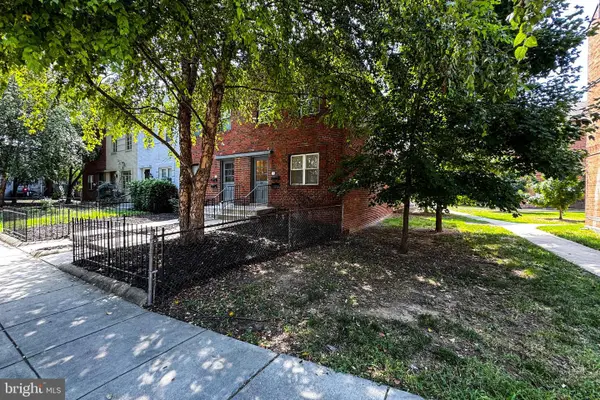 $699,000Coming Soon2 beds 2 baths
$699,000Coming Soon2 beds 2 baths118 P St Sw, WASHINGTON, DC 20024
MLS# DCDC2215700Listed by: CAPITAL AREA REALTORS OF DC - New
 $500,000Active2 beds 2 baths1,100 sq. ft.
$500,000Active2 beds 2 baths1,100 sq. ft.1812 D St Ne #1, WASHINGTON, DC 20002
MLS# DCDC2215650Listed by: COMPASS - Coming Soon
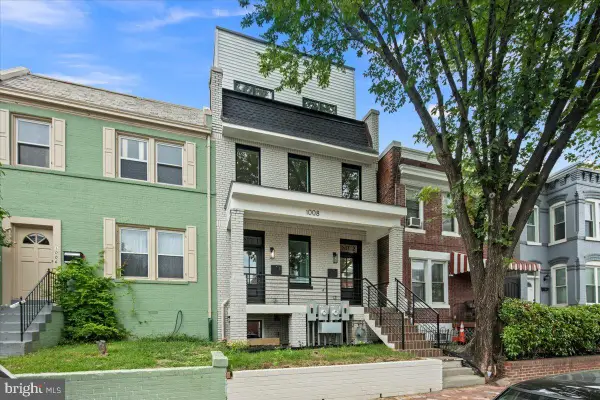 $775,000Coming Soon3 beds 4 baths
$775,000Coming Soon3 beds 4 baths1008 4th St Ne #1, WASHINGTON, DC 20002
MLS# DCDC2208204Listed by: CITY CHIC REAL ESTATE - Open Sun, 1 to 3pmNew
 $250,000Active-- beds 1 baths450 sq. ft.
$250,000Active-- beds 1 baths450 sq. ft.1514 17th St Nw #b4, WASHINGTON, DC 20036
MLS# DCDC2213364Listed by: COMPASS - New
 $400,000Active2 beds 2 baths858 sq. ft.
$400,000Active2 beds 2 baths858 sq. ft.1367 Florida Ave Ne #201, WASHINGTON, DC 20002
MLS# DCDC2213994Listed by: WASHINGTON FINE PROPERTIES, LLC - New
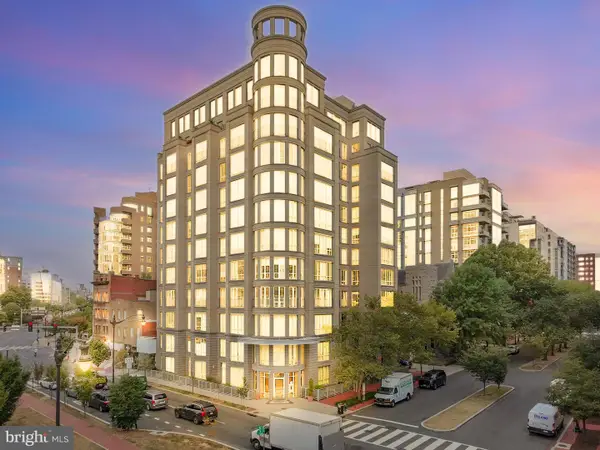 $449,000Active1 beds 1 baths631 sq. ft.
$449,000Active1 beds 1 baths631 sq. ft.301 Massachusetts Ave Nw #504, WASHINGTON, DC 20001
MLS# DCDC2214010Listed by: REDFIN CORP - New
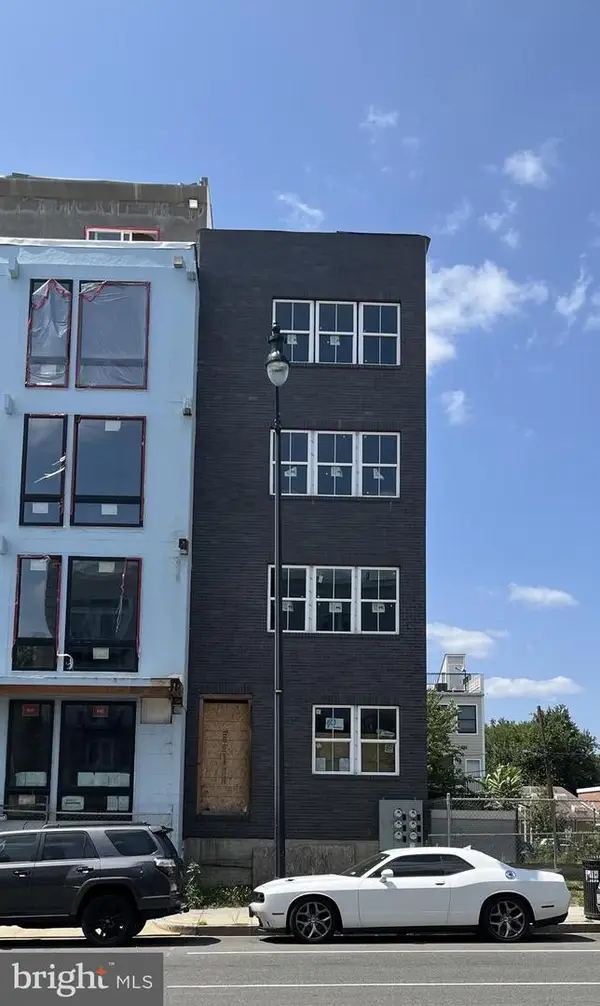 $1,499,000Active10 beds 5 baths798 sq. ft.
$1,499,000Active10 beds 5 baths798 sq. ft.1048 Bladensburg Rd Ne, WASHINGTON, DC 20002
MLS# DCDC2214726Listed by: COLDWELL BANKER REALTY - WASHINGTON - Coming Soon
 $1,495,000Coming Soon4 beds 3 baths
$1,495,000Coming Soon4 beds 3 baths2036 37th St Nw, WASHINGTON, DC 20007
MLS# DCDC2215444Listed by: LONG & FOSTER REAL ESTATE, INC. - Coming Soon
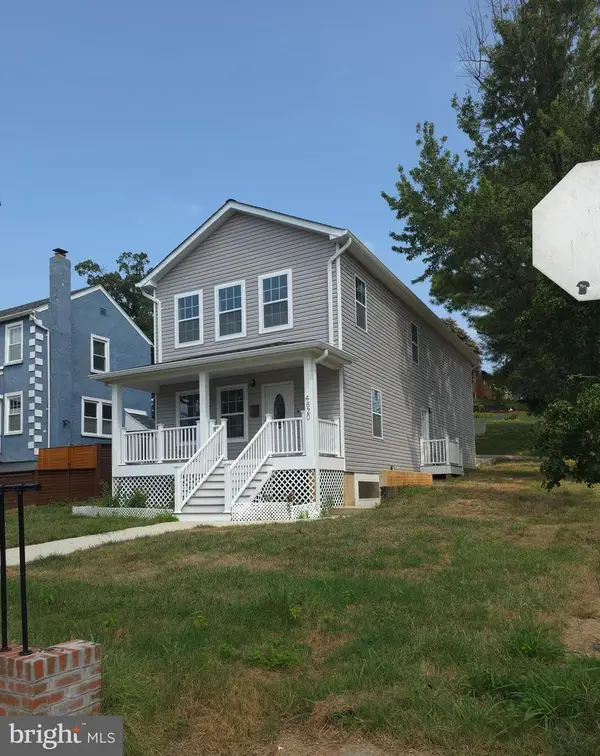 $720,000Coming Soon4 beds 4 baths
$720,000Coming Soon4 beds 4 baths4820 Hayes St Ne, WASHINGTON, DC 20019
MLS# DCDC2215598Listed by: NEXTHOME BELTWAY REALTY

