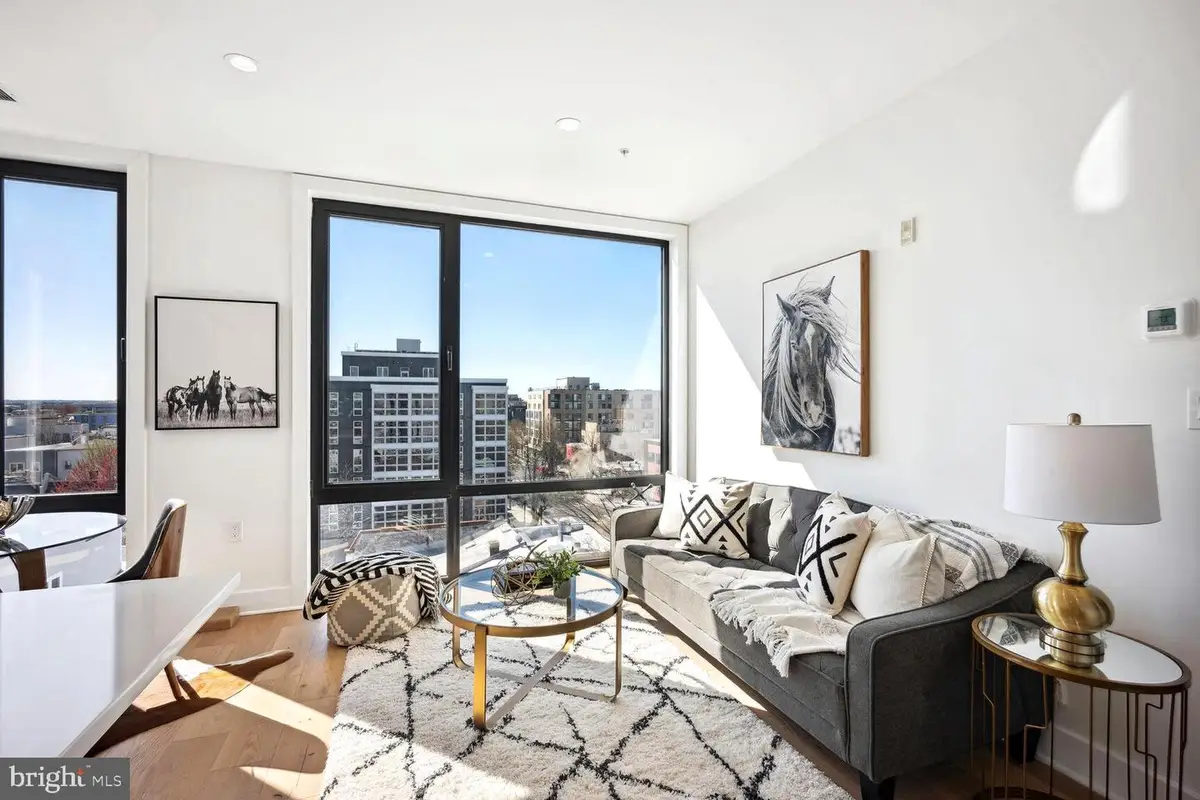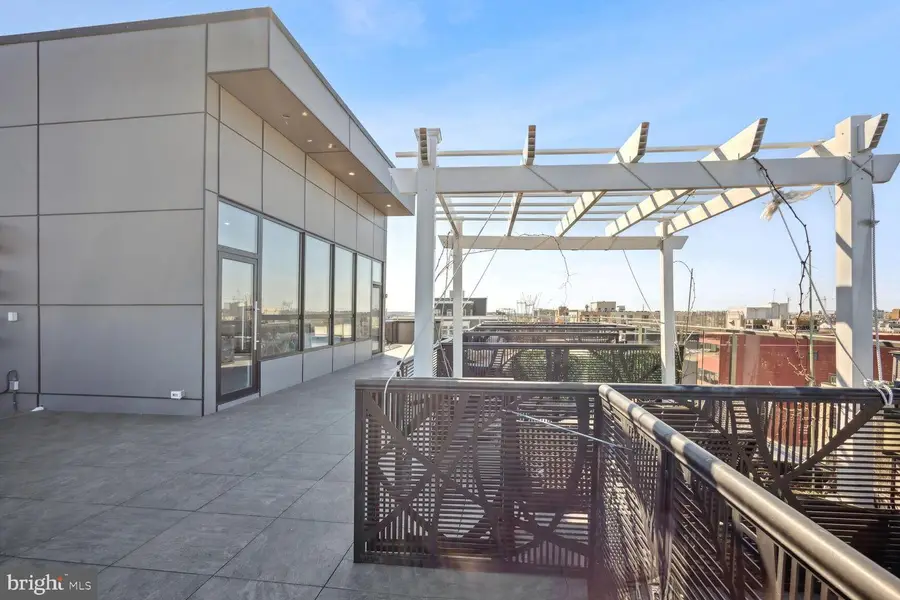3619 Georgia Ave Nw #405, WASHINGTON, DC 20010
Local realty services provided by:Better Homes and Gardens Real Estate GSA Realty



3619 Georgia Ave Nw #405,WASHINGTON, DC 20010
$349,000
- 1 Beds
- 1 Baths
- 550 sq. ft.
- Condominium
- Active
Listed by:andrew n nelson
Office:compass
MLS#:DCDC2202788
Source:BRIGHTMLS
Price summary
- Price:$349,000
- Price per sq. ft.:$634.55
About this home
**STORAGE SPECIAL OFFER** This amazing unit comes with a two year warranty. Final units remain in a meticulously designed boutique condo building offering sought-after amenities in the heart of Park View. Indulge in this unique and stylish oversized 1 bedroom/1 bathroom residence with soaring ceilings, wall-to-wall windows, and wide-plank flooring — no detail was overlooked in crafting the perfect backdrop for a life of modern luxury.
The designer kitchen features custom appliances, sleek high-end cabinetry, and expansive quartz countertops that line the almost ten-foot island — creating a stylish space for entertaining and cooking. Retreat to the generous primary bedroom complete with a custom bath adorned with a walk-in shower and an oversized vanity. Take the elevator up to the community roofdeck OR unwind on your optional PRIVATE roof deck offering breathtaking park and city views. Storage units are available for sale.
With a Walk Score of 96, everything you need is just moments away from the Petworth Metro Station, Safeway, and Looking Glass Lounge to Honeymoon Chicken, Timber Pizza Co, Loyalty books, and so many other restaurants and shops!
Contact an agent
Home facts
- Year built:2021
- Listing Id #:DCDC2202788
- Added:64 day(s) ago
- Updated:August 15, 2025 at 01:42 PM
Rooms and interior
- Bedrooms:1
- Total bathrooms:1
- Full bathrooms:1
- Living area:550 sq. ft.
Heating and cooling
- Cooling:Central A/C
- Heating:Central, Electric
Structure and exterior
- Year built:2021
- Building area:550 sq. ft.
Utilities
- Water:Public
- Sewer:Public Sewer
Finances and disclosures
- Price:$349,000
- Price per sq. ft.:$634.55
New listings near 3619 Georgia Ave Nw #405
 $449,900Pending1 beds 1 baths642 sq. ft.
$449,900Pending1 beds 1 baths642 sq. ft.1840 Kalorama Rd Nw #2, WASHINGTON, DC 20009
MLS# DCDC2215640Listed by: MCWILLIAMS/BALLARD INC.- New
 $575,000Active2 beds 2 baths904 sq. ft.
$575,000Active2 beds 2 baths904 sq. ft.1240 4th St Nw #200, WASHINGTON, DC 20001
MLS# DCDC2214758Listed by: COMPASS - Open Sun, 1 to 3pmNew
 $999,000Active6 beds 3 baths3,273 sq. ft.
$999,000Active6 beds 3 baths3,273 sq. ft.4122 16th St Nw, WASHINGTON, DC 20011
MLS# DCDC2215614Listed by: WASHINGTON FINE PROPERTIES, LLC - New
 $374,900Active2 beds 2 baths1,155 sq. ft.
$374,900Active2 beds 2 baths1,155 sq. ft.4201 Cathedral Ave Nw #902w, WASHINGTON, DC 20016
MLS# DCDC2215628Listed by: D.S.A. PROPERTIES & INVESTMENTS LLC - Open Sun, 1 to 3pmNew
 $850,000Active2 beds 3 baths1,500 sq. ft.
$850,000Active2 beds 3 baths1,500 sq. ft.1507 C St Se, WASHINGTON, DC 20003
MLS# DCDC2215630Listed by: KELLER WILLIAMS CAPITAL PROPERTIES - New
 $399,000Active1 beds 1 baths874 sq. ft.
$399,000Active1 beds 1 baths874 sq. ft.1101 3rd St Sw #706, WASHINGTON, DC 20024
MLS# DCDC2214434Listed by: LONG & FOSTER REAL ESTATE, INC. - New
 $690,000Active3 beds 3 baths1,500 sq. ft.
$690,000Active3 beds 3 baths1,500 sq. ft.1711 Newton St Ne, WASHINGTON, DC 20018
MLS# DCDC2214648Listed by: SAMSON PROPERTIES - Open Sat, 12:30 to 2:30pmNew
 $919,990Active4 beds 4 baths2,164 sq. ft.
$919,990Active4 beds 4 baths2,164 sq. ft.4013 13th St Nw, WASHINGTON, DC 20011
MLS# DCDC2215498Listed by: COLDWELL BANKER REALTY - Open Sun, 1 to 3pmNew
 $825,000Active3 beds 3 baths1,507 sq. ft.
$825,000Active3 beds 3 baths1,507 sq. ft.1526 8th St Nw #2, WASHINGTON, DC 20001
MLS# DCDC2215606Listed by: RE/MAX DISTINCTIVE REAL ESTATE, INC. - New
 $499,900Active3 beds 1 baths1,815 sq. ft.
$499,900Active3 beds 1 baths1,815 sq. ft.2639 Myrtle Ave Ne, WASHINGTON, DC 20018
MLS# DCDC2215602Listed by: COMPASS
