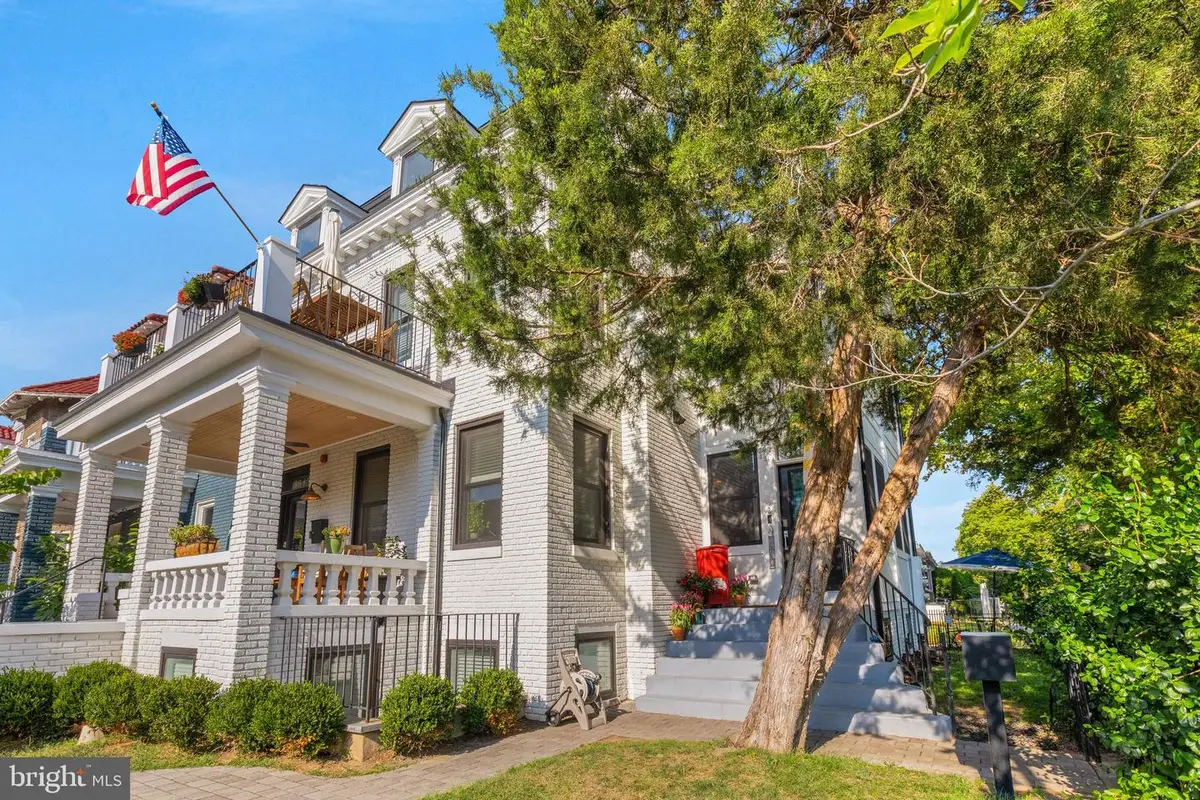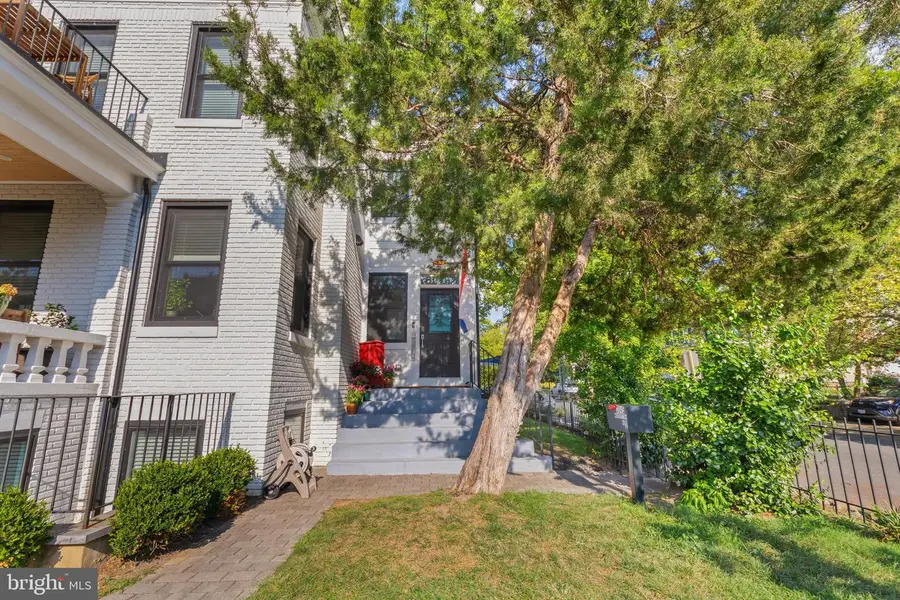3645 Warder St Nw #2, WASHINGTON, DC 20010
Local realty services provided by:Better Homes and Gardens Real Estate Valley Partners



3645 Warder St Nw #2,WASHINGTON, DC 20010
$725,000
- 3 Beds
- 3 Baths
- 1,246 sq. ft.
- Single family
- Pending
Listed by:christopher craddock
Office:exp realty, llc.
MLS#:DCDC2191982
Source:BRIGHTMLS
Price summary
- Price:$725,000
- Price per sq. ft.:$581.86
About this home
Motivated sellers mean a chance for savvy buyers to secure value — act quickly! Welcome home! This stylish 2-story condo blends modern luxury with classic charm. The crisp brick exterior, inviting front stoop, and gated side yard give it great curb appeal.
Inside, the main level feels bright and open, thanks to large windows that flood the living space with natural light. The kitchen is a dream—modern cabinetry, stainless steel appliances, sleek marble countertops, a spacious island with tons of storage, and a walk-in pantry with sliding-door shelving. The open dining area makes entertaining easy, and there’s a versatile office/library that could double as a third bedroom, plus a convenient half bath.
Upstairs, the primary suite is a true retreat, featuring a luxurious en suite marble bath and an oversized dressing room. The second bedroom is equally inviting, filled with natural light and served by a stylish full bath. Soft, neutral colors throughout create a relaxing vibe, and sliding barn doors in the kitchen and bedroom add a touch of character.
Throughout the home, natural white oak floors add warmth and sophistication. They’ve been treated with a premium sealant for durability, while the marble surfaces have been buffed and glazed to perfection. Custom window treatments—including soundproofing and light-filtering features—ensure privacy and tranquility.
The entire building was refreshed in 2018, with updates to everything from the appliances to the roof and fixtures. Plus, an advanced alarm system and fire sprinklers provide extra peace of mind. Landscaping? It’s covered by the condo fee!
And the location? Perfect. You’re just a few blocks from Rock Creek Preserve, the Petworth Metro, Park View Recreation Center, Upshur hotspots, and local grocery stores.
Contact an agent
Home facts
- Year built:1920
- Listing Id #:DCDC2191982
- Added:141 day(s) ago
- Updated:August 15, 2025 at 07:30 AM
Rooms and interior
- Bedrooms:3
- Total bathrooms:3
- Full bathrooms:2
- Half bathrooms:1
- Living area:1,246 sq. ft.
Heating and cooling
- Cooling:Central A/C
- Heating:Central, Natural Gas
Structure and exterior
- Year built:1920
- Building area:1,246 sq. ft.
- Lot area:0.02 Acres
Schools
- High school:CARDOZO EDUCATION CAMPUS
- Middle school:RAYMOND EDUCATION CAMPUS
- Elementary school:BRUCE-MONROE ELEMENTARY SCHOOL AT PARK VIEW
Utilities
- Water:Public
- Sewer:Public Sewer
Finances and disclosures
- Price:$725,000
- Price per sq. ft.:$581.86
- Tax amount:$5,129 (2024)
New listings near 3645 Warder St Nw #2
- Open Sun, 1 to 3pmNew
 $999,000Active6 beds 3 baths3,273 sq. ft.
$999,000Active6 beds 3 baths3,273 sq. ft.4122 16th St Nw, WASHINGTON, DC 20011
MLS# DCDC2215614Listed by: WASHINGTON FINE PROPERTIES, LLC - New
 $374,900Active2 beds 2 baths1,155 sq. ft.
$374,900Active2 beds 2 baths1,155 sq. ft.4201 Cathedral Ave Nw #902w, WASHINGTON, DC 20016
MLS# DCDC2215628Listed by: D.S.A. PROPERTIES & INVESTMENTS LLC - New
 $850,000Active2 beds 3 baths1,500 sq. ft.
$850,000Active2 beds 3 baths1,500 sq. ft.1507 C St Se, WASHINGTON, DC 20003
MLS# DCDC2215630Listed by: KELLER WILLIAMS CAPITAL PROPERTIES - New
 $399,000Active1 beds 1 baths874 sq. ft.
$399,000Active1 beds 1 baths874 sq. ft.1101 3rd St Sw #706, WASHINGTON, DC 20024
MLS# DCDC2214434Listed by: LONG & FOSTER REAL ESTATE, INC. - New
 $690,000Active3 beds 3 baths1,500 sq. ft.
$690,000Active3 beds 3 baths1,500 sq. ft.1711 Newton St Ne, WASHINGTON, DC 20018
MLS# DCDC2214648Listed by: SAMSON PROPERTIES - Open Sat, 12:30 to 2:30pmNew
 $919,990Active4 beds 4 baths2,164 sq. ft.
$919,990Active4 beds 4 baths2,164 sq. ft.4013 13th St Nw, WASHINGTON, DC 20011
MLS# DCDC2215498Listed by: COLDWELL BANKER REALTY - Open Sun, 1 to 3pmNew
 $825,000Active3 beds 3 baths1,507 sq. ft.
$825,000Active3 beds 3 baths1,507 sq. ft.1526 8th St Nw #2, WASHINGTON, DC 20001
MLS# DCDC2215606Listed by: RE/MAX DISTINCTIVE REAL ESTATE, INC. - New
 $499,900Active3 beds 1 baths1,815 sq. ft.
$499,900Active3 beds 1 baths1,815 sq. ft.2639 Myrtle Ave Ne, WASHINGTON, DC 20018
MLS# DCDC2215602Listed by: COMPASS - Coming Soon
 $375,000Coming Soon1 beds 1 baths
$375,000Coming Soon1 beds 1 baths1133 13th St Nw #402, WASHINGTON, DC 20005
MLS# DCDC2215576Listed by: BML PROPERTIES REALTY, LLC. - New
 $16,900Active-- beds -- baths
$16,900Active-- beds -- baths3911 Pennsylvania Ave Se #p1, WASHINGTON, DC 20020
MLS# DCDC2206970Listed by: IVAN BROWN REALTY, INC.
