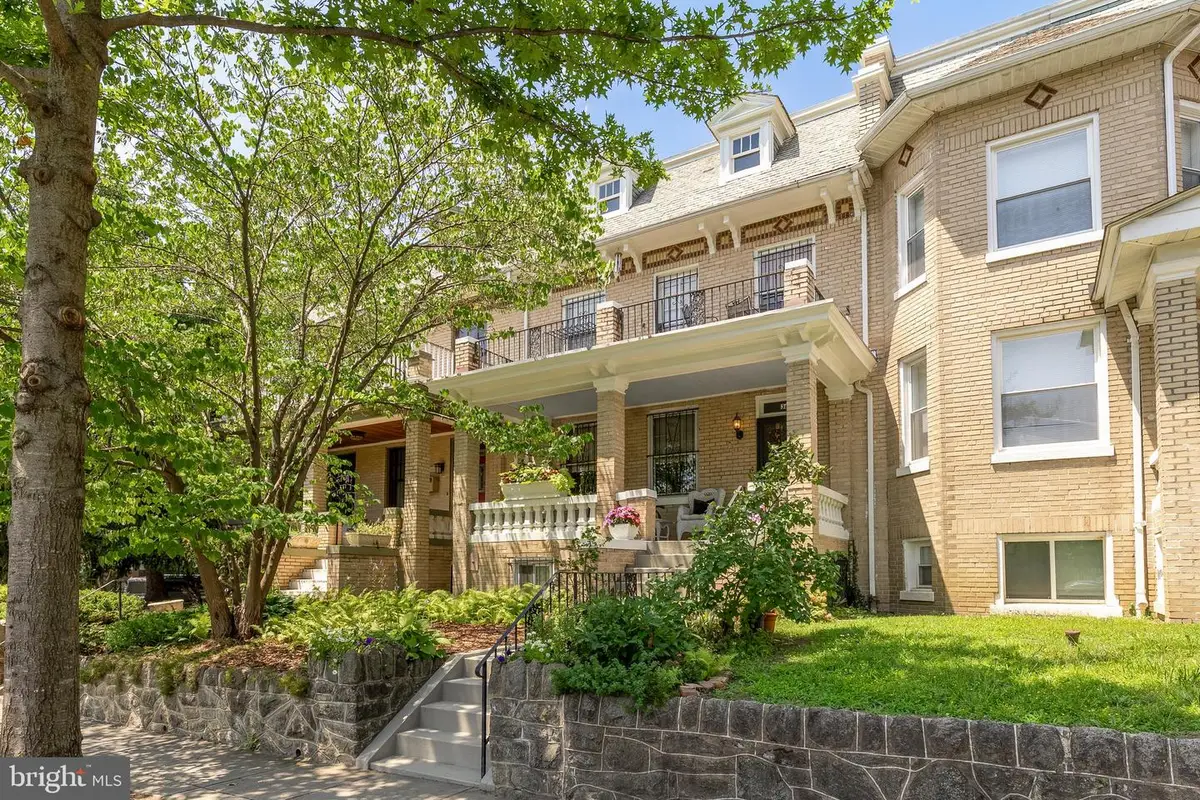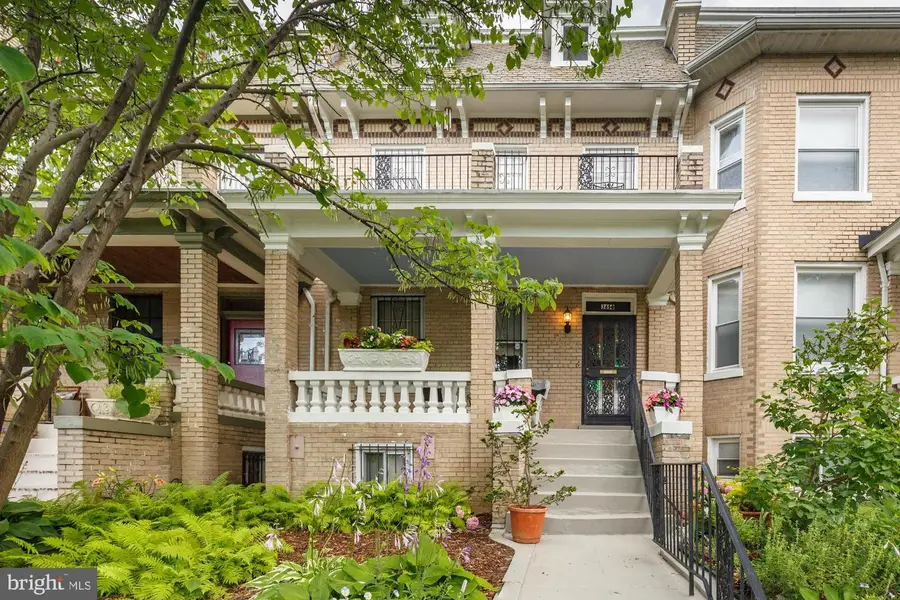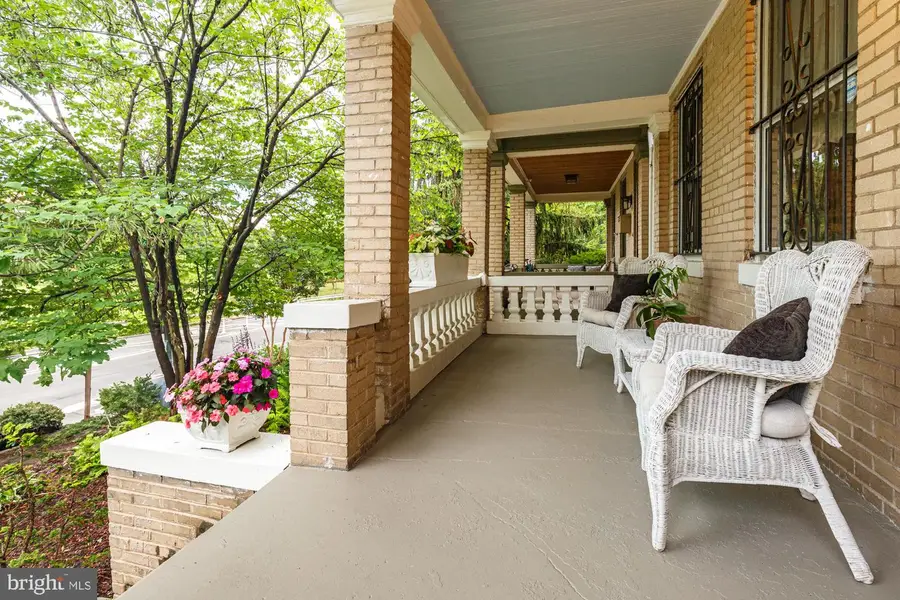3650 Park Pl Nw, WASHINGTON, DC 20010
Local realty services provided by:Better Homes and Gardens Real Estate Maturo



3650 Park Pl Nw,WASHINGTON, DC 20010
$849,900
- 4 Beds
- 2 Baths
- 2,368 sq. ft.
- Townhouse
- Active
Listed by:bradley allen custer
Office:compass
MLS#:DCDC2200362
Source:BRIGHTMLS
Price summary
- Price:$849,900
- Price per sq. ft.:$358.91
About this home
Step back in time to this lovingly preserved piece of history situated in the heart of Park View. Designed by the renowned architect A.H. Sonnemann and constructed in 1917 by the esteemed Kennedy Bros., this home is the second in a harmonious row with unobstructed views of the Old Soldier’s Home. Over its 108-year history, it has been cherished by only five families, with the current owner being an artist deeply passionate about historic preservation.
Upon entering, you'll be greeted by the original, rarely seen 1” wide oak floors, preserved in their natural splendor alongside a grand staircase. The home's double-wide design, spanning 23 feet in diameter, allows for an abundance of warmth and light to flood every room, a hallmark of the Kennedy Bros. craftsmanship. The living room is a testament to the home's heritage, boasting an unpainted brick fireplace with a gas insert, complemented by a wooden mantle and coordinating tile, while exquisite chandeliers with iridescent etched glass shades, unique to the era, add a touch of elegance to the main floor.
In the spacious dining room, you’ll find the original plate rails creating the ideal setting for intimate gatherings with loved ones. The artistically restored antique kitchen pays homage to its 1917 origins featuring custom cabinetry, vintage hardware, and a restored circa 1917 Oriole gas stove complemented by a fully functional 1929 Frigidaire refrigerator and cast iron sink. The sunroom, accessible directly from the dining room and kitchen, offers a perfect canvas for its new owners and provides easy direct access to the parking spaces at the rear of the home.
Heading upstairs to the bedrooms, you’re greeted with wooden doors and glass knobs that whisper stories of the past. The east-facing primary bedroom, with private porch access and historic sconces, offers breathtaking sunrise views and features a unique bathroom with a needle shower that connects to the spacious second bedroom.
The second bathroom, conveniently accessed from the hallway captivates with its large cast iron tub and sink, beautifully illuminated by the restored skylight. The bedroom positioned in the front of the home is the perfect space for an office or nursery. Headed to the back of the home you’ll find two spacious bonus rooms that can be easily used as a fourth bedroom eagerly awaiting its next owner's vision.
With easy access from the main hallway, is access to the attic, perfect for additional storage. The unfinished lower level provides a large open floor pan with tall ceilings and hopper windows allowing light to shine through.
Outside, is a mature flowering Redbud Tree providing a serene setting for gardening, relaxing, or enjoying a cup of coffee as the deer wander in the field. This historic gem invites its next owner to reimagine its story, making it the perfect canvas for those who appreciate the beauty of heritage and craftsmanship.
Contact an agent
Home facts
- Year built:1917
- Listing Id #:DCDC2200362
- Added:55 day(s) ago
- Updated:August 15, 2025 at 01:42 PM
Rooms and interior
- Bedrooms:4
- Total bathrooms:2
- Full bathrooms:2
- Living area:2,368 sq. ft.
Heating and cooling
- Cooling:Central A/C
- Heating:Hot Water, Natural Gas
Structure and exterior
- Year built:1917
- Building area:2,368 sq. ft.
- Lot area:0.04 Acres
Utilities
- Water:Public
- Sewer:Public Sewer
Finances and disclosures
- Price:$849,900
- Price per sq. ft.:$358.91
- Tax amount:$2,552 (2024)
New listings near 3650 Park Pl Nw
 $449,900Pending1 beds 1 baths642 sq. ft.
$449,900Pending1 beds 1 baths642 sq. ft.1840 Kalorama Rd Nw #2, WASHINGTON, DC 20009
MLS# DCDC2215640Listed by: MCWILLIAMS/BALLARD INC.- New
 $575,000Active2 beds 2 baths904 sq. ft.
$575,000Active2 beds 2 baths904 sq. ft.1240 4th St Nw #200, WASHINGTON, DC 20001
MLS# DCDC2214758Listed by: COMPASS - Open Sun, 1 to 3pmNew
 $999,000Active6 beds 3 baths3,273 sq. ft.
$999,000Active6 beds 3 baths3,273 sq. ft.4122 16th St Nw, WASHINGTON, DC 20011
MLS# DCDC2215614Listed by: WASHINGTON FINE PROPERTIES, LLC - New
 $374,900Active2 beds 2 baths1,155 sq. ft.
$374,900Active2 beds 2 baths1,155 sq. ft.4201 Cathedral Ave Nw #902w, WASHINGTON, DC 20016
MLS# DCDC2215628Listed by: D.S.A. PROPERTIES & INVESTMENTS LLC - Open Sun, 1 to 3pmNew
 $850,000Active2 beds 3 baths1,500 sq. ft.
$850,000Active2 beds 3 baths1,500 sq. ft.1507 C St Se, WASHINGTON, DC 20003
MLS# DCDC2215630Listed by: KELLER WILLIAMS CAPITAL PROPERTIES - New
 $399,000Active1 beds 1 baths874 sq. ft.
$399,000Active1 beds 1 baths874 sq. ft.1101 3rd St Sw #706, WASHINGTON, DC 20024
MLS# DCDC2214434Listed by: LONG & FOSTER REAL ESTATE, INC. - New
 $690,000Active3 beds 3 baths1,500 sq. ft.
$690,000Active3 beds 3 baths1,500 sq. ft.1711 Newton St Ne, WASHINGTON, DC 20018
MLS# DCDC2214648Listed by: SAMSON PROPERTIES - Open Sat, 12:30 to 2:30pmNew
 $919,990Active4 beds 4 baths2,164 sq. ft.
$919,990Active4 beds 4 baths2,164 sq. ft.4013 13th St Nw, WASHINGTON, DC 20011
MLS# DCDC2215498Listed by: COLDWELL BANKER REALTY - Open Sun, 1 to 3pmNew
 $825,000Active3 beds 3 baths1,507 sq. ft.
$825,000Active3 beds 3 baths1,507 sq. ft.1526 8th St Nw #2, WASHINGTON, DC 20001
MLS# DCDC2215606Listed by: RE/MAX DISTINCTIVE REAL ESTATE, INC. - New
 $499,900Active3 beds 1 baths1,815 sq. ft.
$499,900Active3 beds 1 baths1,815 sq. ft.2639 Myrtle Ave Ne, WASHINGTON, DC 20018
MLS# DCDC2215602Listed by: COMPASS
