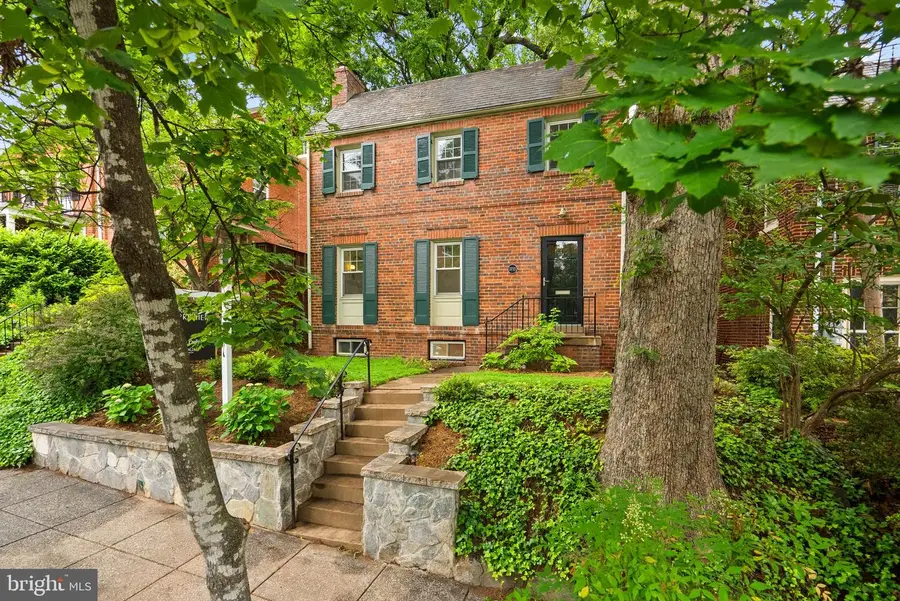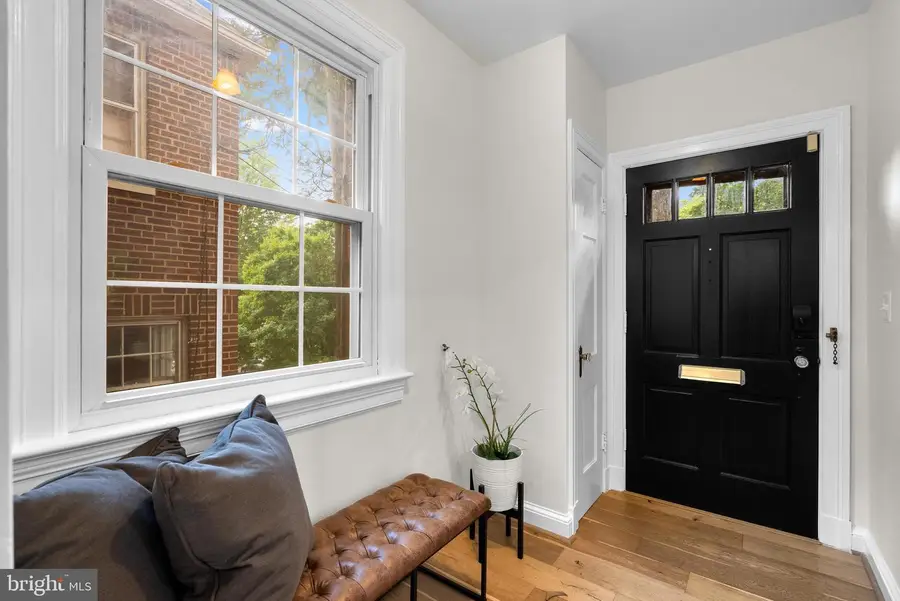3713 Jenifer St Nw, WASHINGTON, DC 20015
Local realty services provided by:Better Homes and Gardens Real Estate Reserve



3713 Jenifer St Nw,WASHINGTON, DC 20015
$1,100,000
- 3 Beds
- 4 Baths
- 2,071 sq. ft.
- Single family
- Pending
Listed by:thomas k paolini
Office:redfin corp
MLS#:DCDC2202112
Source:BRIGHTMLS
Price summary
- Price:$1,100,000
- Price per sq. ft.:$531.14
About this home
Welcome to 3713 Jenifer Street NW, a charming single-family detached home ideally located in the heart of Chevy Chase DC. Featuring 3 spacious bedrooms, 3.5 baths, a fully finished basement, and NEW WIDE PLANK FLOORS, this beautifully maintained, and thoughtfully upgraded residence offers modern comforts alongside timeless character. The updated kitchen features sleek finishes and ample storage, stainless steel appliances, Quartz countertops, floating shelves, and custom cabinets, while vinyl replacement windows throughout provide energy efficiency, abundant natural light, and functionality. There is a powder room on the main level and the kitchen flows out to a romantic backyard with mature greens perfect for relaxed family time.
Enjoy the unbeatable walkability of this sought-after neighborhood — just steps to the shops and restaurants along Connecticut Avenue, including neighborhood favorites like Comet Pingpong, Politics and Prose, and Broad Branch Market. *WALKSCORE 80* (Very Walkable). Also within walking distance are The Shops at Wisconsin Place, Chevy Chase Pavilion, Murch Elementary School/Deal Middle School/Jackson Reed, 6 grocery stores, Friendship Heights Metro station, and numerous shopping, nightlife and transit options with easy access to downtown DC and beyond.
Contact an agent
Home facts
- Year built:1936
- Listing Id #:DCDC2202112
- Added:84 day(s) ago
- Updated:August 15, 2025 at 07:30 AM
Rooms and interior
- Bedrooms:3
- Total bathrooms:4
- Full bathrooms:3
- Half bathrooms:1
- Living area:2,071 sq. ft.
Heating and cooling
- Cooling:Heat Pump(s)
- Heating:Heat Pump(s), Natural Gas
Structure and exterior
- Year built:1936
- Building area:2,071 sq. ft.
- Lot area:0.08 Acres
Utilities
- Water:Public
- Sewer:Public Sewer
Finances and disclosures
- Price:$1,100,000
- Price per sq. ft.:$531.14
- Tax amount:$8,896 (2024)
New listings near 3713 Jenifer St Nw
- Open Sun, 1 to 3pmNew
 $999,000Active6 beds 3 baths3,273 sq. ft.
$999,000Active6 beds 3 baths3,273 sq. ft.4122 16th St Nw, WASHINGTON, DC 20011
MLS# DCDC2215614Listed by: WASHINGTON FINE PROPERTIES, LLC - New
 $374,900Active2 beds 2 baths1,155 sq. ft.
$374,900Active2 beds 2 baths1,155 sq. ft.4201 Cathedral Ave Nw #902w, WASHINGTON, DC 20016
MLS# DCDC2215628Listed by: D.S.A. PROPERTIES & INVESTMENTS LLC - New
 $850,000Active2 beds 3 baths1,500 sq. ft.
$850,000Active2 beds 3 baths1,500 sq. ft.1507 C St Se, WASHINGTON, DC 20003
MLS# DCDC2215630Listed by: KELLER WILLIAMS CAPITAL PROPERTIES - New
 $399,000Active1 beds 1 baths874 sq. ft.
$399,000Active1 beds 1 baths874 sq. ft.1101 3rd St Sw #706, WASHINGTON, DC 20024
MLS# DCDC2214434Listed by: LONG & FOSTER REAL ESTATE, INC. - New
 $690,000Active3 beds 3 baths1,500 sq. ft.
$690,000Active3 beds 3 baths1,500 sq. ft.1711 Newton St Ne, WASHINGTON, DC 20018
MLS# DCDC2214648Listed by: SAMSON PROPERTIES - Open Sat, 12:30 to 2:30pmNew
 $919,990Active4 beds 4 baths2,164 sq. ft.
$919,990Active4 beds 4 baths2,164 sq. ft.4013 13th St Nw, WASHINGTON, DC 20011
MLS# DCDC2215498Listed by: COLDWELL BANKER REALTY - Open Sun, 1 to 3pmNew
 $825,000Active3 beds 3 baths1,507 sq. ft.
$825,000Active3 beds 3 baths1,507 sq. ft.1526 8th St Nw #2, WASHINGTON, DC 20001
MLS# DCDC2215606Listed by: RE/MAX DISTINCTIVE REAL ESTATE, INC. - New
 $499,900Active3 beds 1 baths1,815 sq. ft.
$499,900Active3 beds 1 baths1,815 sq. ft.2639 Myrtle Ave Ne, WASHINGTON, DC 20018
MLS# DCDC2215602Listed by: COMPASS - Coming Soon
 $375,000Coming Soon1 beds 1 baths
$375,000Coming Soon1 beds 1 baths1133 13th St Nw #402, WASHINGTON, DC 20005
MLS# DCDC2215576Listed by: BML PROPERTIES REALTY, LLC. - New
 $16,900Active-- beds -- baths
$16,900Active-- beds -- baths3911 Pennsylvania Ave Se #p1, WASHINGTON, DC 20020
MLS# DCDC2206970Listed by: IVAN BROWN REALTY, INC.
