3719 12th St Ne #209, Washington, DC 20017
Local realty services provided by:Better Homes and Gardens Real Estate Community Realty
3719 12th St Ne #209,Washington, DC 20017
$239,000
- 1 Beds
- 1 Baths
- 539 sq. ft.
- Condominium
- Pending
Listed by: laura e bowman pimentel, alexandra v delorme
Office: compass
MLS#:DCDC2227612
Source:BRIGHTMLS
Price summary
- Price:$239,000
- Price per sq. ft.:$443.41
About this home
This charming condo is the perfect combination of affordability and convenience. The building is located in the heart of bustling Brookland, but the unit itself is tucked into the back of the building, away from 12th Street, making it quiet and cozy with nature views. The spacious, freshly painted unit with warm hardwood floors has been meticulously maintained. It includes a bright, updated kitchen and bathroom, generous storage with plenty of kitchen cabinets, built in shelving in the hallway and bedroom and a true walk-in closet in the bedroom. Located on historic 12th Street in sought after Brookland, it's just a six-minute walk to the Brookland metro on the red line. For ultimate convenience, Yes! Organic Market is one block away or take a quick ten-minute stroll to the new Trader Joe's on Monroe Street. You'll love frequenting the neighborhood farmer's market and Arts Walk on the weekends. Take classes at nearby Turkey Thicket recreation center with an indoor pool. Become a regular at the neighborhood cafe, Cool Coffee. Invite friends for dinner at Busboys and Poets. With an affordable condo fee, this is a great, HPAP friendly option for first time buyers. See flyer in the attachments. Also, an attractive option in an investor-friendly building. Pets are allowed.
Contact an agent
Home facts
- Year built:1936
- Listing ID #:DCDC2227612
- Added:44 day(s) ago
- Updated:November 30, 2025 at 08:27 AM
Rooms and interior
- Bedrooms:1
- Total bathrooms:1
- Full bathrooms:1
- Living area:539 sq. ft.
Heating and cooling
- Cooling:Wall Unit
- Heating:Electric, Wall Unit
Structure and exterior
- Year built:1936
- Building area:539 sq. ft.
Utilities
- Water:Public
- Sewer:Public Sewer
Finances and disclosures
- Price:$239,000
- Price per sq. ft.:$443.41
- Tax amount:$1,437 (2025)
New listings near 3719 12th St Ne #209
- Coming Soon
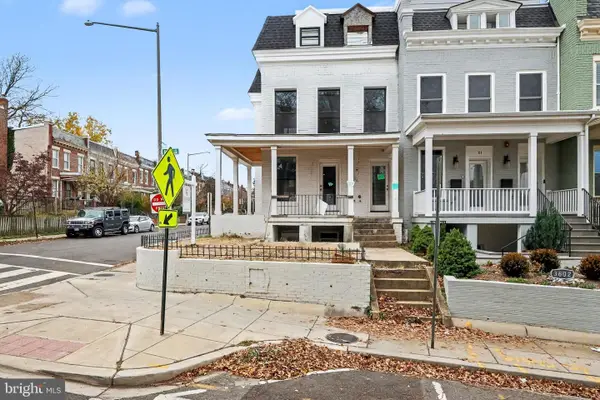 $1,300,000Coming Soon8 beds 5 baths
$1,300,000Coming Soon8 beds 5 baths3600 Park Pl Nw, WASHINGTON, DC 20010
MLS# DCDC2232858Listed by: KELLER WILLIAMS CAPITAL PROPERTIES - New
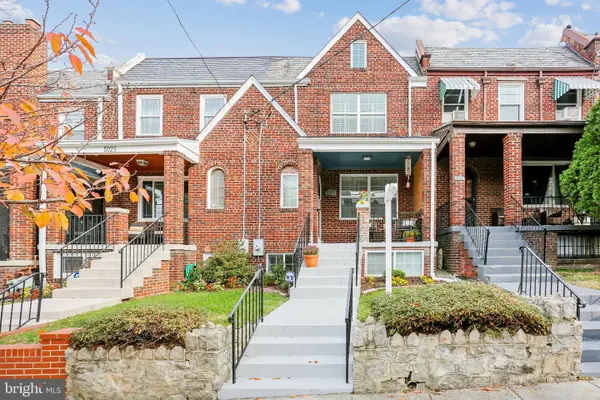 $824,900Active4 beds 4 baths2,059 sq. ft.
$824,900Active4 beds 4 baths2,059 sq. ft.5027 3rd St Nw, WASHINGTON, DC 20011
MLS# DCDC2232612Listed by: COLDWELL BANKER REALTY - WASHINGTON - Open Sun, 1 to 3pmNew
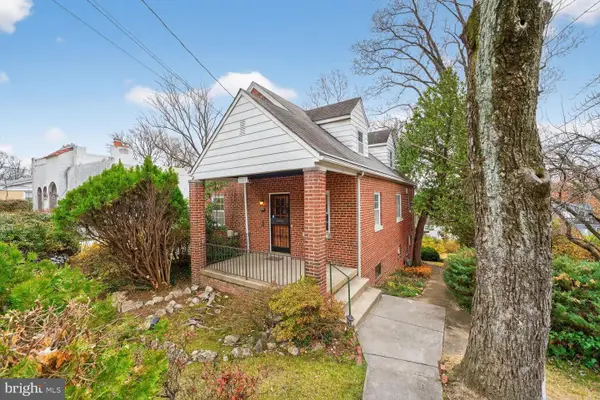 $499,000Active3 beds 3 baths2,106 sq. ft.
$499,000Active3 beds 3 baths2,106 sq. ft.3701 Camden St Se, WASHINGTON, DC 20020
MLS# DCDC2233118Listed by: RLAH @PROPERTIES - New
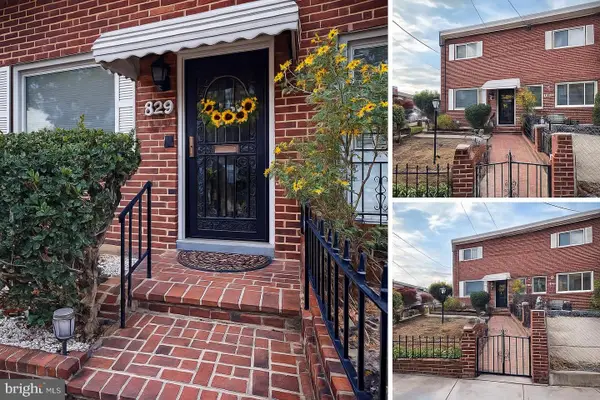 $475,000Active3 beds 4 baths2,352 sq. ft.
$475,000Active3 beds 4 baths2,352 sq. ft.829 Ne Oglethorpe St Ne, WASHINGTON, DC 20011
MLS# DCDC2233066Listed by: SAMSON PROPERTIES - New
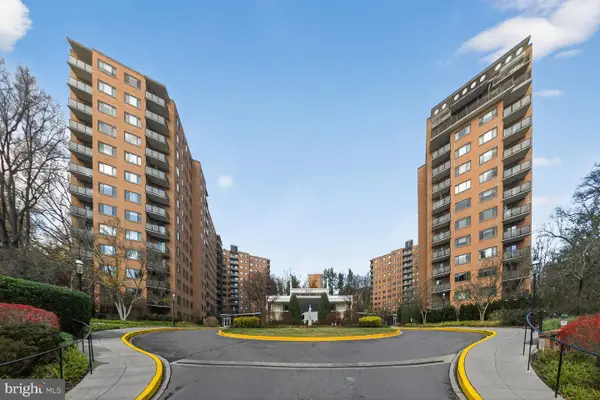 $199,000Active-- beds 1 baths555 sq. ft.
$199,000Active-- beds 1 baths555 sq. ft.4201 Cathedral Ave Nw #218e, WASHINGTON, DC 20016
MLS# DCDC2233074Listed by: TTR SOTHEBY'S INTERNATIONAL REALTY - Coming Soon
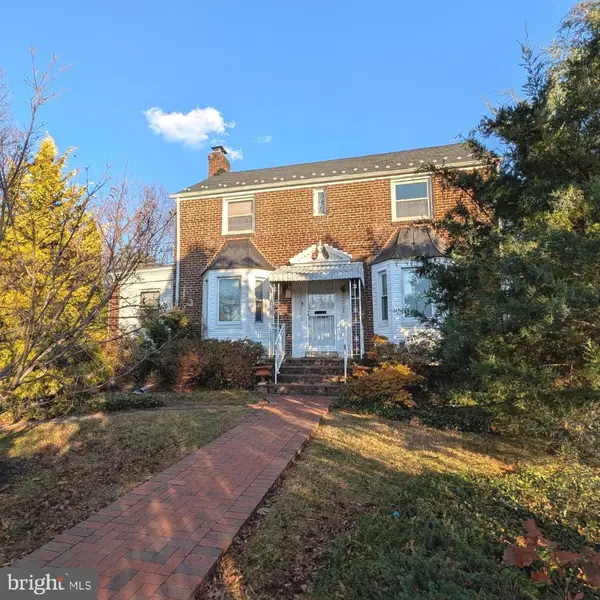 $875,888Coming Soon2 beds 3 baths
$875,888Coming Soon2 beds 3 baths6525 13th St Nw, WASHINGTON, DC 20012
MLS# DCDC2232796Listed by: EXP REALTY, LLC - Open Sun, 12 to 2pmNew
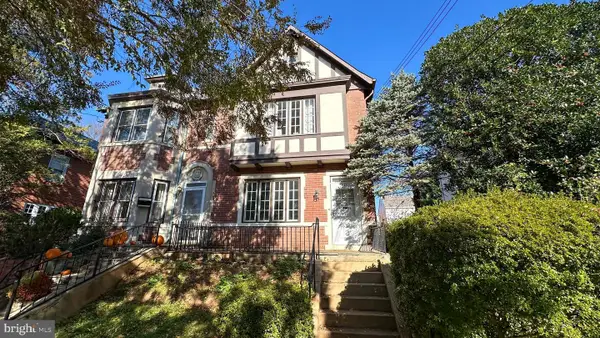 $890,000Active3 beds 2 baths1,375 sq. ft.
$890,000Active3 beds 2 baths1,375 sq. ft.4421 Fessenden St Nw, WASHINGTON, DC 20016
MLS# DCDC2233120Listed by: COMPASS - Open Sun, 1 to 3pmNew
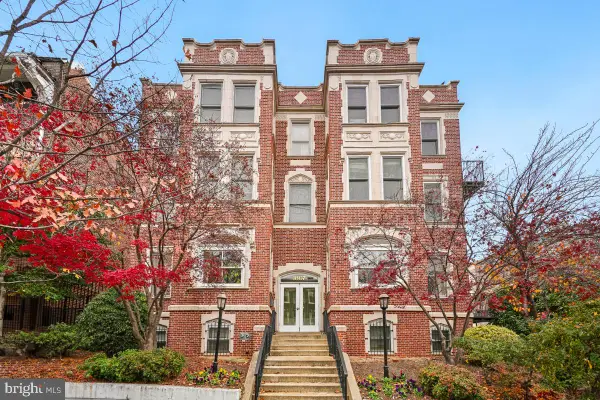 $559,000Active2 beds 1 baths636 sq. ft.
$559,000Active2 beds 1 baths636 sq. ft.1807 California St Nw #305, WASHINGTON, DC 20009
MLS# DCDC2233038Listed by: TTR SOTHEBY'S INTERNATIONAL REALTY - Coming Soon
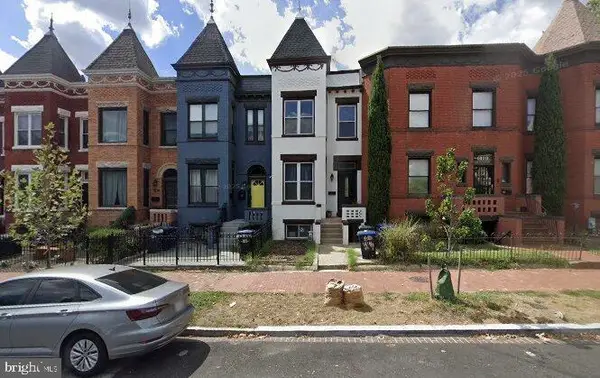 $999,999Coming Soon4 beds 3 baths
$999,999Coming Soon4 beds 3 baths1018 11th St Ne, WASHINGTON, DC 20002
MLS# DCDC2233084Listed by: ENGEL & VOLKERS WASHINGTON, DC - Coming Soon
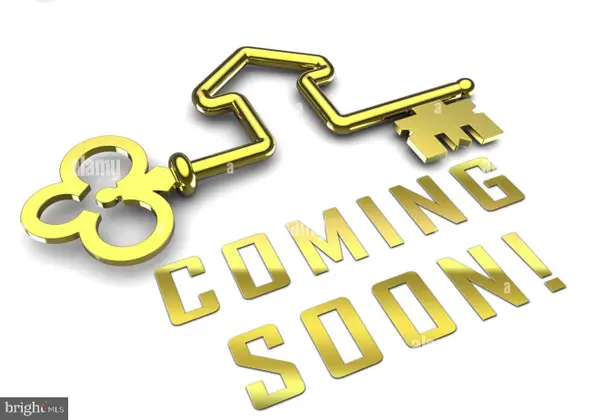 $410,000Coming Soon2 beds 3 baths
$410,000Coming Soon2 beds 3 baths4702 Meade St Ne, WASHINGTON, DC 20019
MLS# DCDC2233100Listed by: RLAH @PROPERTIES
