3729 Carpenter St Se, Washington, DC 20020
Local realty services provided by:Better Homes and Gardens Real Estate Cassidon Realty
3729 Carpenter St Se,Washington, DC 20020
$985,000
- 3 Beds
- 4 Baths
- 2,855 sq. ft.
- Single family
- Active
Listed by:andrew j biggers
Office:kw united
MLS#:DCDC2222582
Source:BRIGHTMLS
Price summary
- Price:$985,000
- Price per sq. ft.:$345.01
About this home
Move right into this gorgeous 3-bedroom, 3.5-bath storybook home with attached garage on a large lot in Hillcrest—your perfect holiday haven for cozy gatherings and festive cheer! This surprisingly spacious retreat spans 3,227 square feet of light-filled living space brimming with old-world charm, ideal for twinkling lights, family feasts, and winter wonderland vibes. Welcome guests on the covered front porch, then unwind in the generously sized formal living room with wood burning fireplace and dining room, flowing seamlessly to a handsome library. The gorgeous kitchen boasts quartz counters, stainless steel appliances, and a breakfast nook, opening to a beautifully landscaped yard with kids’ playhouse, garden walls, raised planting beds—and plenty of room for holiday lights and outdoor fun. A versatile den with laundry closet rounds out the main level. Upstairs, the primary bedroom features a walk-in closet and ensuite bath, with two more bedrooms sharing a hall bath. The lower level delights with a large rec room including built-in Murphy bed and rear walk-up, a full bath, and a sitting room with wet bar—perfect for holiday guests. Steps from neighborhood parks and trails, and moments from Capitol Hill shopping and dining.
Contact an agent
Home facts
- Year built:1953
- Listing ID #:DCDC2222582
- Added:225 day(s) ago
- Updated:October 18, 2025 at 01:38 PM
Rooms and interior
- Bedrooms:3
- Total bathrooms:4
- Full bathrooms:3
- Half bathrooms:1
- Living area:2,855 sq. ft.
Heating and cooling
- Cooling:Ceiling Fan(s), Central A/C
- Heating:Forced Air, Natural Gas
Structure and exterior
- Year built:1953
- Building area:2,855 sq. ft.
- Lot area:0.12 Acres
Utilities
- Water:Public
- Sewer:Public Sewer
Finances and disclosures
- Price:$985,000
- Price per sq. ft.:$345.01
- Tax amount:$4,589 (2024)
New listings near 3729 Carpenter St Se
- New
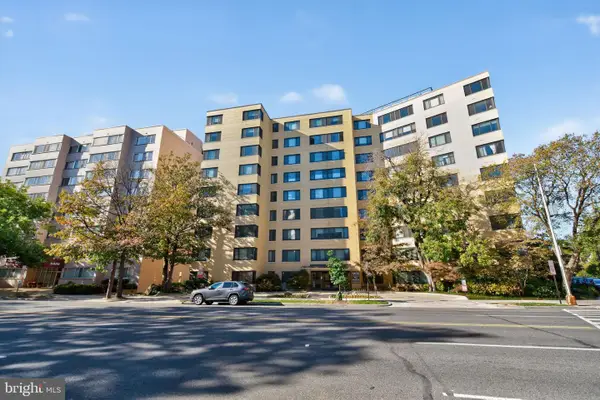 $225,000Active1 beds 1 baths509 sq. ft.
$225,000Active1 beds 1 baths509 sq. ft.5410 Connecticut Ave Nw #108, WASHINGTON, DC 20015
MLS# DCDC2227158Listed by: COMPASS - Coming Soon
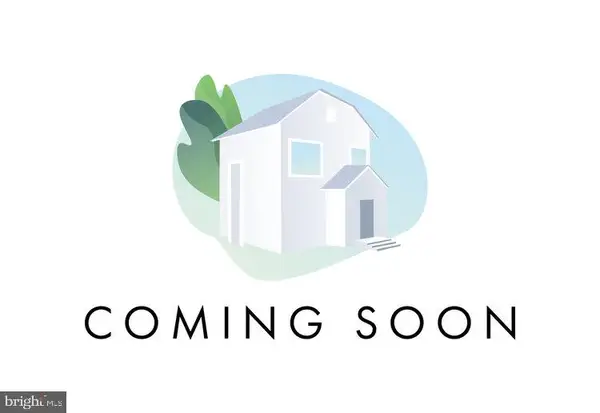 $684,900Coming Soon2 beds 2 baths
$684,900Coming Soon2 beds 2 baths1767 Lanier Pl Nw #6, WASHINGTON, DC 20009
MLS# DCDC2227940Listed by: RLAH @PROPERTIES - Open Sun, 12 to 2pmNew
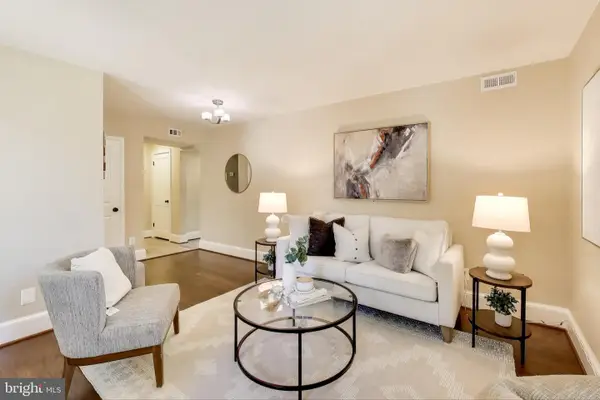 $409,000Active1 beds 1 baths773 sq. ft.
$409,000Active1 beds 1 baths773 sq. ft.2725 Ordway St Nw #2, WASHINGTON, DC 20008
MLS# DCDC2226990Listed by: COMPASS - Coming Soon
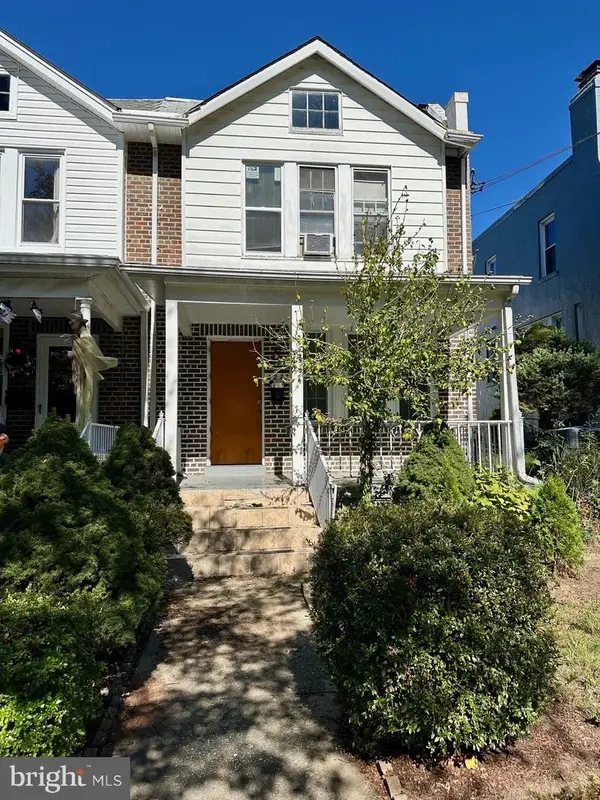 $869,000Coming Soon3 beds 3 baths
$869,000Coming Soon3 beds 3 baths4227 Brandywine St Nw, WASHINGTON, DC 20016
MLS# DCDC2227886Listed by: LONG & FOSTER REAL ESTATE, INC. - Coming Soon
 $800,000Coming Soon4 beds 2 baths
$800,000Coming Soon4 beds 2 baths1214 Kennedy St Nw, WASHINGTON, DC 20011
MLS# DCDC2227964Listed by: RE/MAX UNITED REAL ESTATE - New
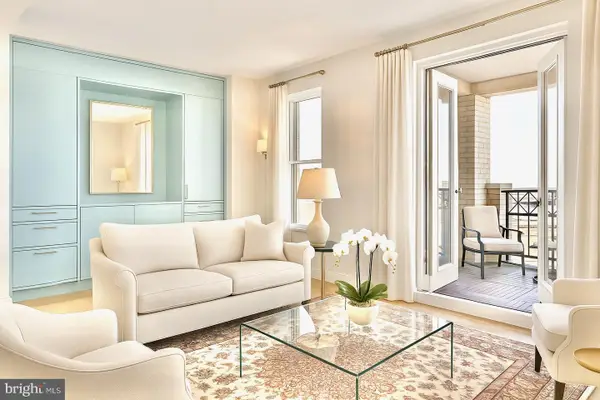 $599,900Active1 beds 1 baths585 sq. ft.
$599,900Active1 beds 1 baths585 sq. ft.601 Pennsylvania Ave Nw #1407n, WASHINGTON, DC 20004
MLS# DCDC2199168Listed by: WASHINGTON FINE PROPERTIES, LLC - New
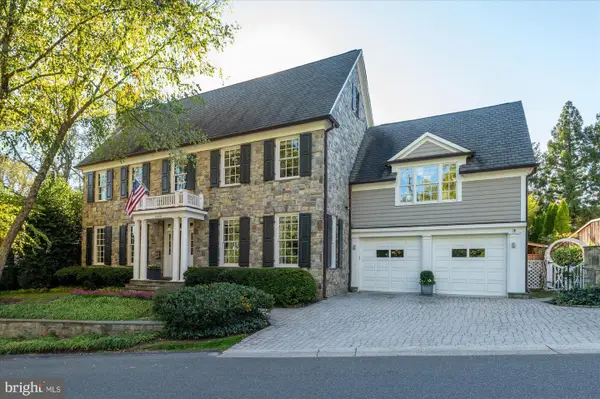 $5,500,000Active6 beds 8 baths10,012 sq. ft.
$5,500,000Active6 beds 8 baths10,012 sq. ft.2950 Chain Bridge Rd Nw, WASHINGTON, DC 20016
MLS# DCDC2227966Listed by: WASHINGTON FINE PROPERTIES, LLC - New
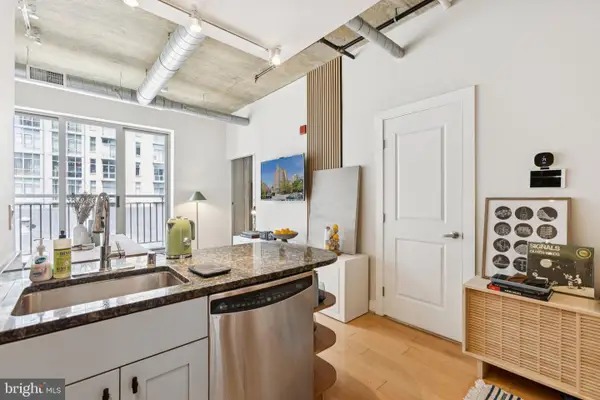 $399,999Active1 beds 1 baths452 sq. ft.
$399,999Active1 beds 1 baths452 sq. ft.301 Massachusetts Ave Nw #606, WASHINGTON, DC 20001
MLS# DCDC2227974Listed by: ALCOVE REAL ESTATE SERVICES - New
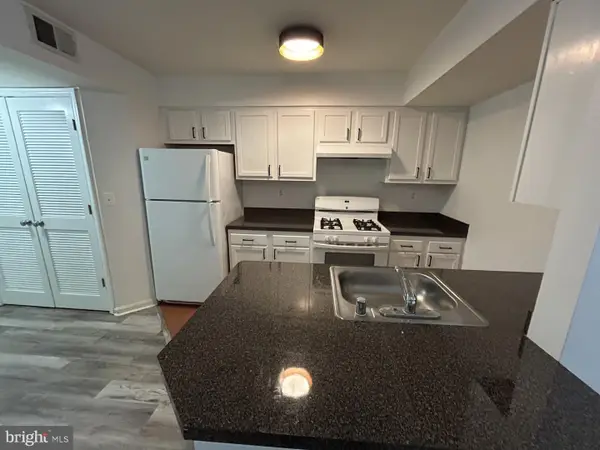 $229,900Active2 beds 2 baths904 sq. ft.
$229,900Active2 beds 2 baths904 sq. ft.1700 W St Se #5, WASHINGTON, DC 20020
MLS# DCDC2227108Listed by: LONG & FOSTER REAL ESTATE, INC. - New
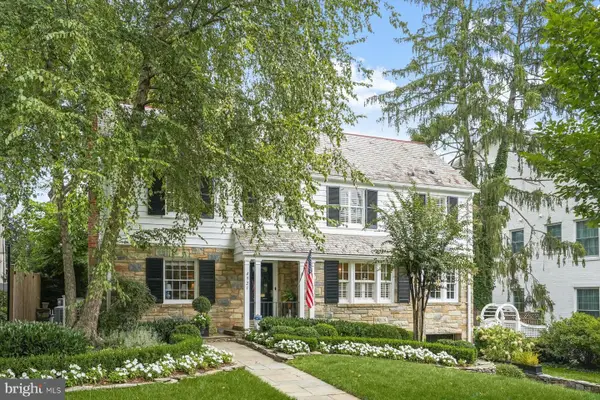 $2,895,000Active4 beds 5 baths4,125 sq. ft.
$2,895,000Active4 beds 5 baths4,125 sq. ft.4921 Tilden St Nw, WASHINGTON, DC 20016
MLS# DCDC2224076Listed by: WASHINGTON FINE PROPERTIES, LLC
