3809 Kanawha St Nw, Washington, DC 20015
Local realty services provided by:Better Homes and Gardens Real Estate Maturo
3809 Kanawha St Nw,Washington, DC 20015
$1,395,000
- 4 Beds
- 4 Baths
- 2,402 sq. ft.
- Single family
- Active
Listed by:robert crawford
Office:ttr sotheby's international realty
MLS#:DCDC2228188
Source:BRIGHTMLS
Price summary
- Price:$1,395,000
- Price per sq. ft.:$580.77
About this home
Available for the first time in 55 years, this classic, center hall colonial is located on one of Chevy Chase, DC's loveliest blocks. The welcoming exterior beckons you into a move-in ready home full of possibilities. Renovated and expanded in the late 1980s, this well maintained home has been recently refreshed with new paint, updated exterior finishes including new gutters and landscaping, and a brand new HVAC system. The front to back living room is anchored by a wood burning fireplace and leads to a main level sunroom with a built-in banquette. The formal dining room is dinner party ready and flows into the updated kitchen with gas cooktop, Sub-Zero refrigerator, center island, updated countertops and multiple pantry closets. Step down into the versatile breakfast room which could easily double as den with floor to ceiling built-ins, which opens out to the expansive rear deck and pergola, ideal for outdoor entertaining. A main level half bathroom and detached garage, now used as a storage shed, complete the main level. Upstairs are four bedrooms, including a large primary bedroom with walk through closet leading to a separate laundry room that could easily be converted to an en-suite primary bathroom. Three additional bedrooms, all with excellent storage, two full hall bathrooms and a pull down stair leading to a large floored attic, perfect for storage, finish off the upper level. The basement is full of possibilities, with a built-in work bench, a half bathroom and an exit to the rear yard and is ready to be converted to the ultimate lower level family room, guest space, home office or more. While lovingly maintained by its long-term sellers, 3809 Kanawha is ideal for today's day-to-day living yet full of possibilities for tomorrow and beyond. Welcome home!
Contact an agent
Home facts
- Year built:1921
- Listing ID #:DCDC2228188
- Added:5 day(s) ago
- Updated:October 28, 2025 at 04:42 AM
Rooms and interior
- Bedrooms:4
- Total bathrooms:4
- Full bathrooms:2
- Half bathrooms:2
- Living area:2,402 sq. ft.
Heating and cooling
- Cooling:Central A/C
- Heating:Electric, Heat Pump(s), Hot Water, Natural Gas, Radiator
Structure and exterior
- Year built:1921
- Building area:2,402 sq. ft.
- Lot area:0.12 Acres
Utilities
- Water:Public
- Sewer:Public Sewer
Finances and disclosures
- Price:$1,395,000
- Price per sq. ft.:$580.77
- Tax amount:$10,147 (2025)
New listings near 3809 Kanawha St Nw
- New
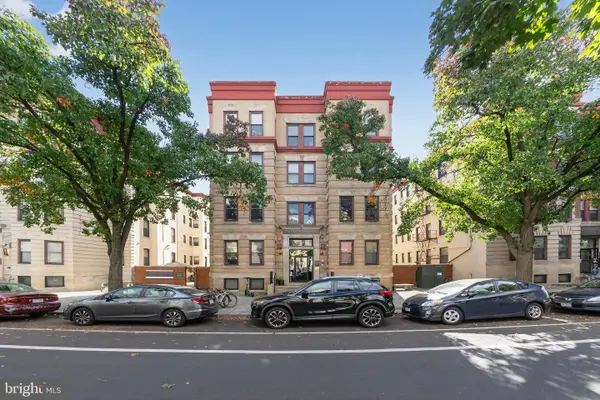 $115,000Active1 beds 1 baths650 sq. ft.
$115,000Active1 beds 1 baths650 sq. ft.1440 W St Nw #304, WASHINGTON, DC 20009
MLS# DCDC2228306Listed by: TTR SOTHEBY'S INTERNATIONAL REALTY - Coming Soon
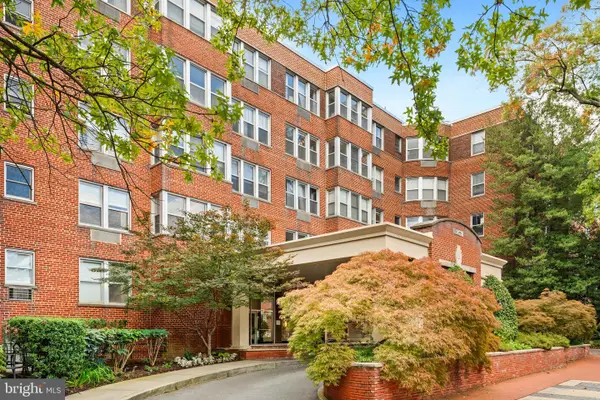 $375,000Coming Soon1 beds 1 baths
$375,000Coming Soon1 beds 1 baths2500 Q St Nw #449, WASHINGTON, DC 20007
MLS# DCDC2228402Listed by: REDFIN CORP - New
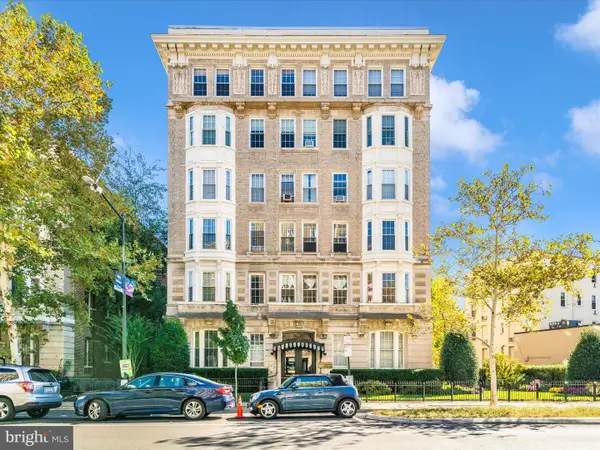 $700,000Active2 beds 1 baths1,050 sq. ft.
$700,000Active2 beds 1 baths1,050 sq. ft.1852 Columbia Rd Nw #101, WASHINGTON, DC 20009
MLS# DCDC2229368Listed by: METROPOLITAN REALTY, LLP - New
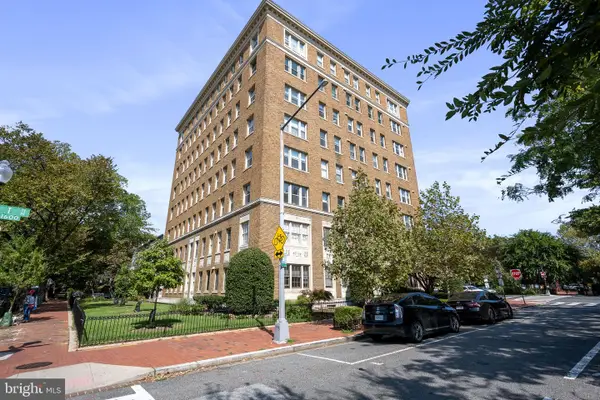 $349,000Active1 beds 1 baths567 sq. ft.
$349,000Active1 beds 1 baths567 sq. ft.1621 T St Nw #207, WASHINGTON, DC 20009
MLS# DCDC2229370Listed by: COMPASS - New
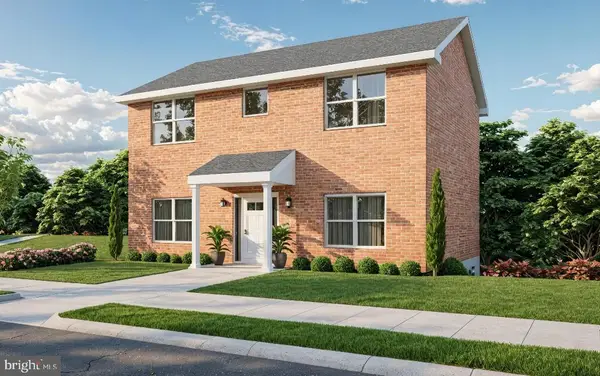 $549,900Active3 beds 4 baths3,000 sq. ft.
$549,900Active3 beds 4 baths3,000 sq. ft.816 Barnaby Street Se, WASHINGTON, DC 20032
MLS# DCDC2229352Listed by: HAWKINS REAL ESTATE COMPANY - Coming Soon
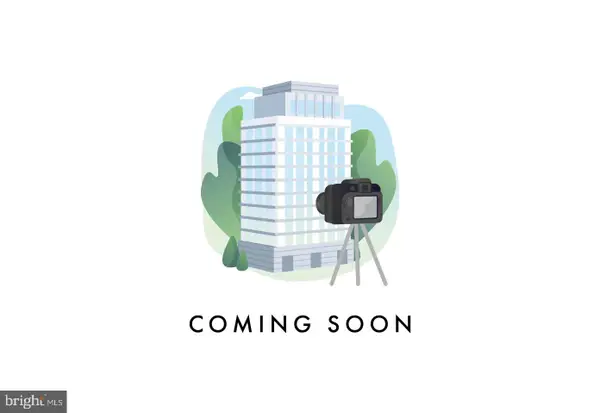 $479,000Coming Soon1 beds 1 baths
$479,000Coming Soon1 beds 1 baths1833 California St Nw #203, WASHINGTON, DC 20009
MLS# DCDC2227650Listed by: RLAH @PROPERTIES 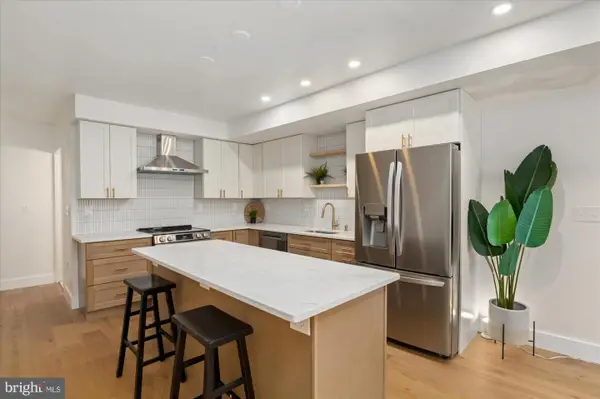 $700,000Pending2 beds 2 baths1,300 sq. ft.
$700,000Pending2 beds 2 baths1,300 sq. ft.318 Webster St Nw #b, WASHINGTON, DC 20011
MLS# DCDC2204244Listed by: RLAH @PROPERTIES- New
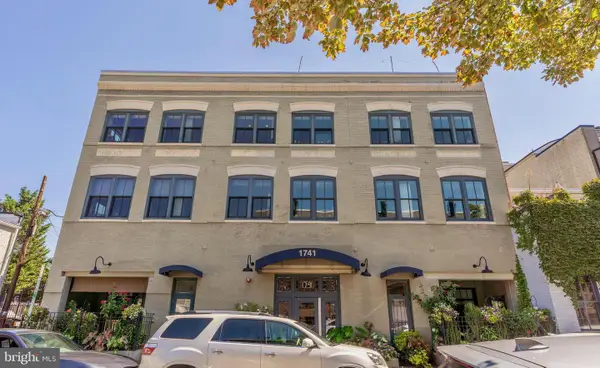 $1,095,000Active2 beds 2 baths1,108 sq. ft.
$1,095,000Active2 beds 2 baths1,108 sq. ft.1741 Johnson Ave Nw #301, WASHINGTON, DC 20009
MLS# DCDC2229240Listed by: TTR SOTHEBY'S INTERNATIONAL REALTY - New
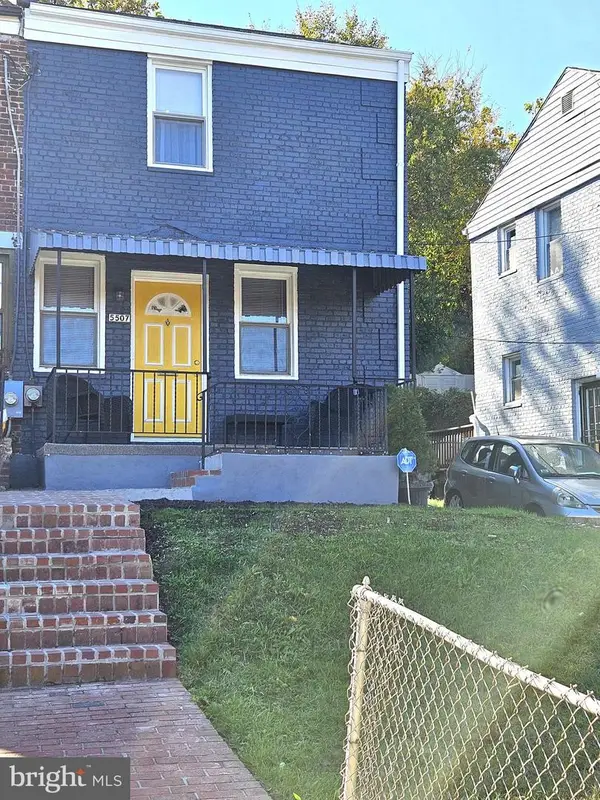 $395,000Active2 beds 2 baths1,257 sq. ft.
$395,000Active2 beds 2 baths1,257 sq. ft.5507 Central Ave Se, WASHINGTON, DC 20019
MLS# DCDC2229326Listed by: TAYLOR PROPERTIES - New
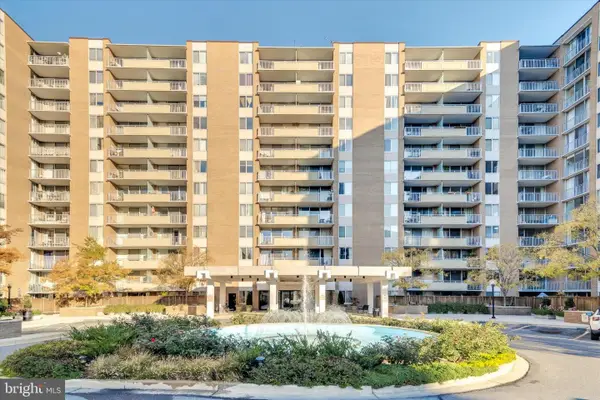 $499,000Active2 beds 2 baths1,375 sq. ft.
$499,000Active2 beds 2 baths1,375 sq. ft.3001 Veazey Terr Nw #1008, WASHINGTON, DC 20008
MLS# DCDC2229336Listed by: SIGNATURE REALTORS INC
