3826 Carpenter St Se, WASHINGTON, DC 20020
Local realty services provided by:Better Homes and Gardens Real Estate Maturo
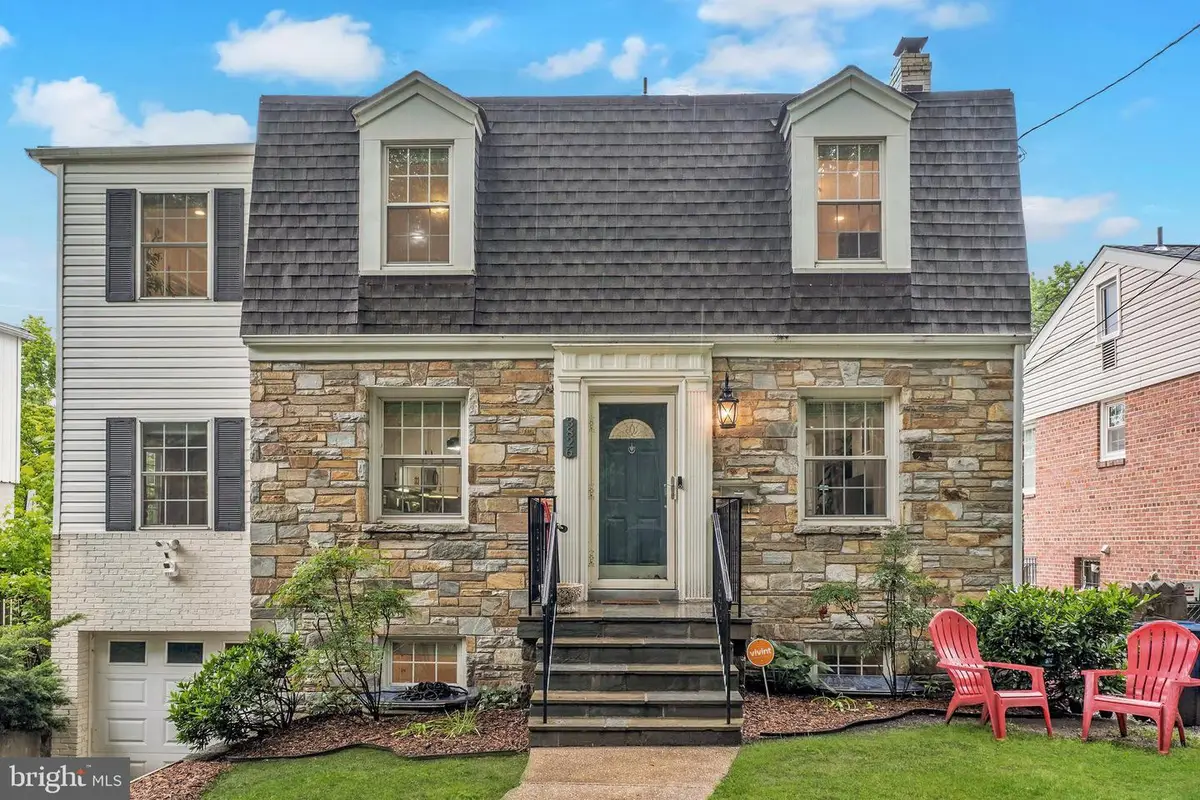
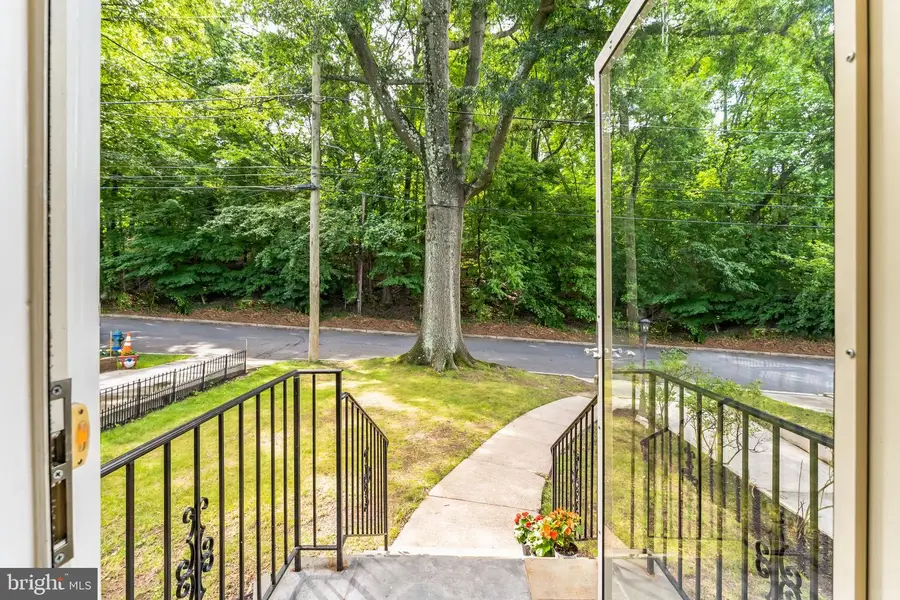

3826 Carpenter St Se,WASHINGTON, DC 20020
$775,000
- 3 Beds
- 3 Baths
- 2,516 sq. ft.
- Single family
- Active
Upcoming open houses
- Sun, Aug 1701:00 pm - 03:00 pm
Listed by:jacob anderson
Office:compass
MLS#:DCDC2203242
Source:BRIGHTMLS
Price summary
- Price:$775,000
- Price per sq. ft.:$308.03
About this home
This charming 3BR home with fenced backyard and idyllic surrounding outdoor space, is located in the increasingly sought after Penn Branch/Hillcrest neighborhood.
Upon entering, you encounter an imminently liveable first floor complete with kitchen, dining area and living room. There is an easy flow connecting them all. This space will no doubt serve as the heart of the home where meals are prepared and then talked over.
An additional ancillary room off of the kitchen, boasts abundant natural light and is perfect for a study, play area, or entertainment space.
The kitchen opens to a lovely, spacious deck overlooking a fenced backyard ideal for children or pets.
On the second floor, circling a small landing, you'll find 3 bedrooms and 2 full baths. The primary bedroom features an en suite bath and additional private sitting areas. Beautiful hardwood floors throughout.
The fully finished basement includes an additional full bath and a door leading directly to the attached single car garage. In addition to the driveway, there is abundant on-street parking.
Few spots in the city allow for such easy access to urban eateries, museums and landmarks, while also fostering a sense of peace and tranquility most often found in the midst of natural beauty. Peer out your front door and encounter stunning mature trees and ample green space in the form of federal parkland (Ft. DuPont Park), complete with running and walking trails within.
This is a special home in an exceptional neighborhood. Could this be the start of your next chapter?
Contact an agent
Home facts
- Year built:1947
- Listing Id #:DCDC2203242
- Added:72 day(s) ago
- Updated:August 16, 2025 at 01:42 PM
Rooms and interior
- Bedrooms:3
- Total bathrooms:3
- Full bathrooms:3
- Living area:2,516 sq. ft.
Heating and cooling
- Cooling:Central A/C
- Heating:Forced Air, Natural Gas
Structure and exterior
- Year built:1947
- Building area:2,516 sq. ft.
- Lot area:0.09 Acres
Utilities
- Water:Public
- Sewer:Public Sewer
Finances and disclosures
- Price:$775,000
- Price per sq. ft.:$308.03
- Tax amount:$5,426 (2024)
New listings near 3826 Carpenter St Se
- Coming Soon
 $1,875,000Coming Soon5 beds 4 baths
$1,875,000Coming Soon5 beds 4 baths5150 Manning Pl Nw, WASHINGTON, DC 20016
MLS# DCDC2215814Listed by: LONG & FOSTER REAL ESTATE, INC. - Open Sun, 12 to 1:30pmNew
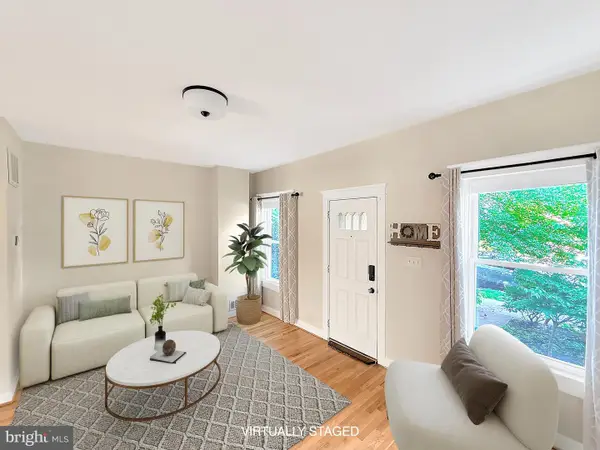 $875,000Active3 beds 4 baths2,150 sq. ft.
$875,000Active3 beds 4 baths2,150 sq. ft.2714 10th St Ne, WASHINGTON, DC 20018
MLS# DCDC2215808Listed by: COMPASS - Open Sun, 2 to 4pmNew
 $1,295,000Active3 beds 2 baths1,964 sq. ft.
$1,295,000Active3 beds 2 baths1,964 sq. ft.2022 Columbia Rd Nw #502, WASHINGTON, DC 20009
MLS# DCDC2215798Listed by: BRIAN LOGAN REAL ESTATE - New
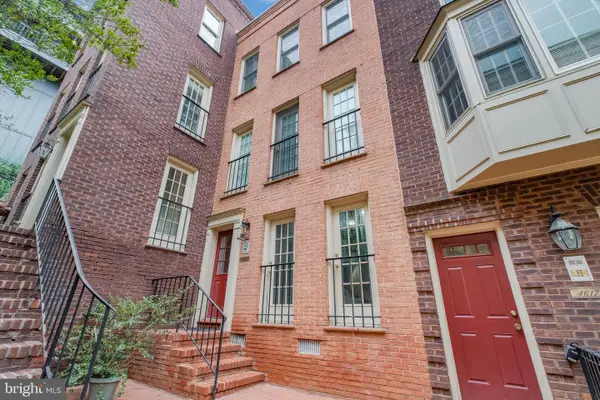 $389,000Active1 beds 1 baths530 sq. ft.
$389,000Active1 beds 1 baths530 sq. ft.4617 1/2 Macarthur Blvd Nw #a, WASHINGTON, DC 20007
MLS# DCDC2215804Listed by: SAMSON PROPERTIES - Open Sat, 4 to 6pmNew
 $329,990Active2 beds 1 baths606 sq. ft.
$329,990Active2 beds 1 baths606 sq. ft.1915 Benning Rd Ne, WASHINGTON, DC 20002
MLS# DCDC2215796Listed by: EXP REALTY, LLC - Open Sun, 1 to 3pmNew
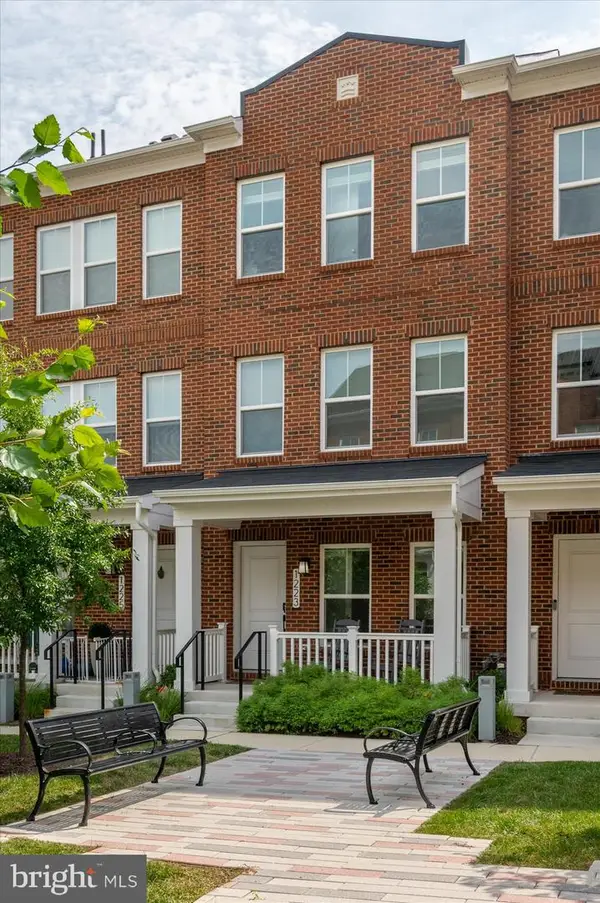 $825,000Active3 beds 4 baths1,774 sq. ft.
$825,000Active3 beds 4 baths1,774 sq. ft.1223 Wynton Pl Ne, WASHINGTON, DC 20017
MLS# DCDC2215664Listed by: COLDWELL BANKER REALTY - WASHINGTON - Open Sun, 1 to 3pmNew
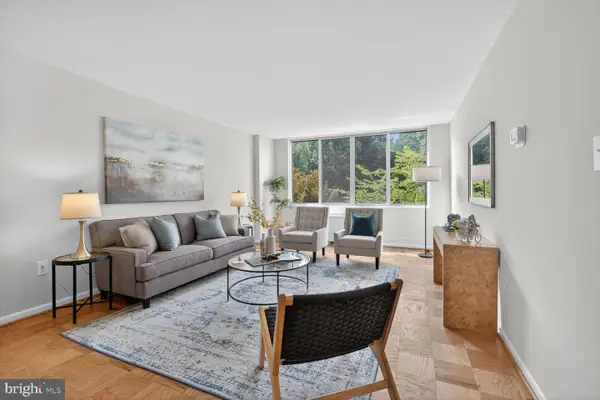 $300,000Active1 beds 1 baths786 sq. ft.
$300,000Active1 beds 1 baths786 sq. ft.2939 Van Ness St Nw #419, WASHINGTON, DC 20008
MLS# DCDC2191986Listed by: COMPASS - Coming Soon
 $489,900Coming Soon1 beds 1 baths
$489,900Coming Soon1 beds 1 baths900 11th St Se #106, WASHINGTON, DC 20003
MLS# DCDC2215756Listed by: SAMSON PROPERTIES - New
 $300,000Active3 beds 2 baths1,762 sq. ft.
$300,000Active3 beds 2 baths1,762 sq. ft.76 54th St Se, WASHINGTON, DC 20019
MLS# DCDC2202654Listed by: REDMOND REALTY & CONSULTING, LLC - Coming Soon
 $415,000Coming Soon3 beds 2 baths
$415,000Coming Soon3 beds 2 baths3216 Dubois Pl Se, WASHINGTON, DC 20019
MLS# DCDC2215670Listed by: SAMSON PROPERTIES
