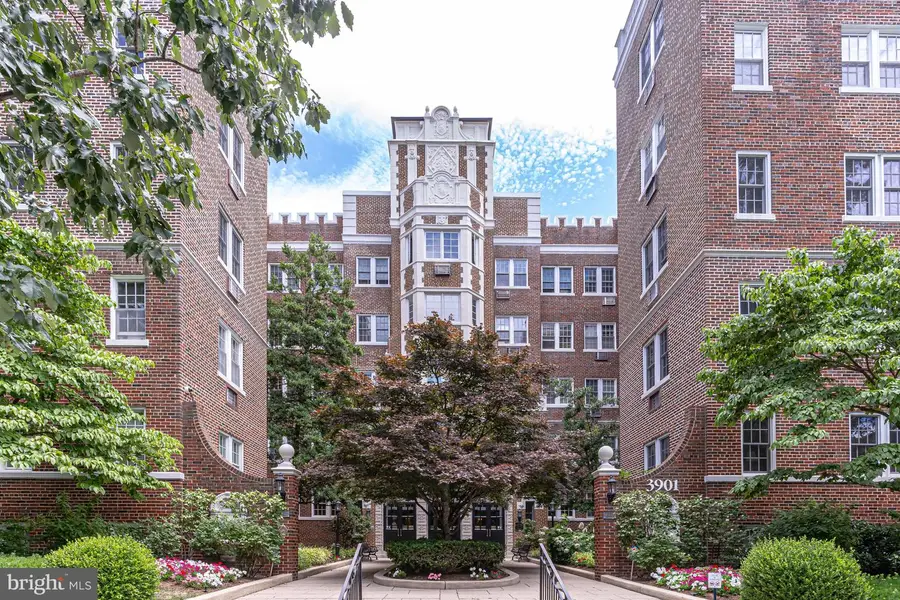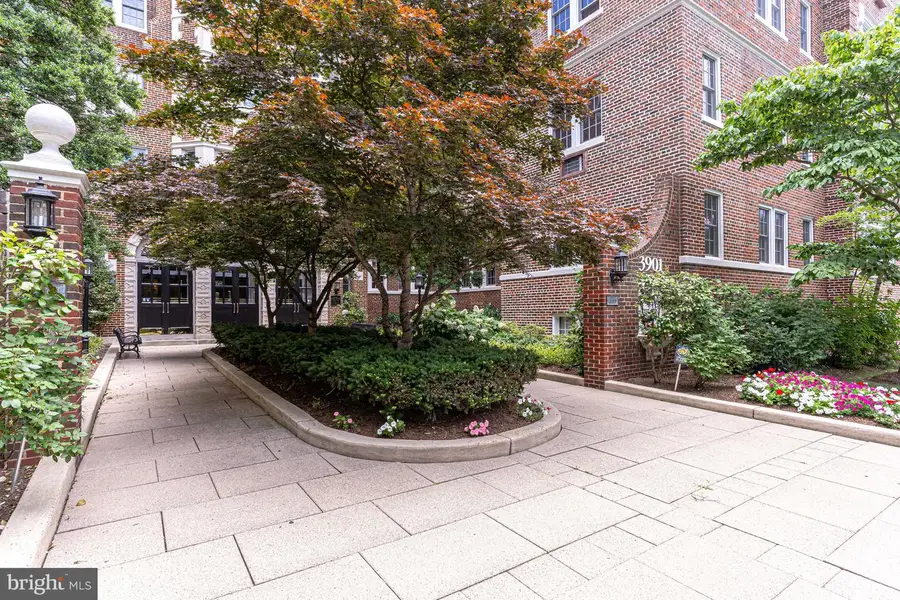3901 Connecticut Ave Nw #402, WASHINGTON, DC 20008
Local realty services provided by:Better Homes and Gardens Real Estate Maturo



3901 Connecticut Ave Nw #402,WASHINGTON, DC 20008
$1,199,000
- 2 Beds
- 2 Baths
- 1,979 sq. ft.
- Condominium
- Active
Listed by:connie carter
Office:compass
MLS#:DCDC2197464
Source:BRIGHTMLS
Price summary
- Price:$1,199,000
- Price per sq. ft.:$605.86
About this home
10% reduction, now priced to sell, Come experience this fabulous space. This exquisite 2,000-square-foot Beaux-Arts condominium epitomizes classic sophistication with modern sensibilities. Excellent light, great layout, parking, storage, fitness room, low fees, near Metro.
The entry hallway is very large, where seven thoughtfully designed rooms flow gracefully from this welcoming introduction, abundant natural light streams through oversized windows, creating an atmosphere of warmth and vitality throughout the day. Original ornamental moldings, herringbone hardwood floors, and 9 foot ceilings showcase the impeccable craftsmanship of this architectural gem. The living room and dining room are quite large, making this an outstanding place to entertain as if you were in a much larger home. The chefs kitchen features high counters, excellent storage for a person who loves to cook and entertain.
The residence offers two generously proportioned bedrooms complemented by two luxuriously appointed bathrooms featuring timeless materials and fixtures. The dedicated library provides a distinguished retreat for contemplation or intimate conversation, with custom millwork and built-ins that honor the home’s architectural heritage. The building has a very large laundry room, and there is a nice size fitness room for residents. The unit comes with deeded parking space number 30, and a 3 x 8x 10 storage room.
Contact an agent
Home facts
- Year built:1920
- Listing Id #:DCDC2197464
- Added:101 day(s) ago
- Updated:August 15, 2025 at 01:53 PM
Rooms and interior
- Bedrooms:2
- Total bathrooms:2
- Full bathrooms:2
- Living area:1,979 sq. ft.
Heating and cooling
- Cooling:Central A/C
- Heating:Central, Electric
Structure and exterior
- Year built:1920
- Building area:1,979 sq. ft.
Schools
- High school:JACKSON-REED
Utilities
- Water:Public
- Sewer:Public Sewer
Finances and disclosures
- Price:$1,199,000
- Price per sq. ft.:$605.86
- Tax amount:$3,348 (2024)
New listings near 3901 Connecticut Ave Nw #402
 $449,900Pending1 beds 1 baths642 sq. ft.
$449,900Pending1 beds 1 baths642 sq. ft.1840 Kalorama Rd Nw #2, WASHINGTON, DC 20009
MLS# DCDC2215640Listed by: MCWILLIAMS/BALLARD INC.- New
 $575,000Active2 beds 2 baths904 sq. ft.
$575,000Active2 beds 2 baths904 sq. ft.1240 4th St Nw #200, WASHINGTON, DC 20001
MLS# DCDC2214758Listed by: COMPASS - Open Sun, 1 to 3pmNew
 $999,000Active6 beds 3 baths3,273 sq. ft.
$999,000Active6 beds 3 baths3,273 sq. ft.4122 16th St Nw, WASHINGTON, DC 20011
MLS# DCDC2215614Listed by: WASHINGTON FINE PROPERTIES, LLC - New
 $374,900Active2 beds 2 baths1,155 sq. ft.
$374,900Active2 beds 2 baths1,155 sq. ft.4201 Cathedral Ave Nw #902w, WASHINGTON, DC 20016
MLS# DCDC2215628Listed by: D.S.A. PROPERTIES & INVESTMENTS LLC - Open Sun, 1 to 3pmNew
 $850,000Active2 beds 3 baths1,500 sq. ft.
$850,000Active2 beds 3 baths1,500 sq. ft.1507 C St Se, WASHINGTON, DC 20003
MLS# DCDC2215630Listed by: KELLER WILLIAMS CAPITAL PROPERTIES - New
 $399,000Active1 beds 1 baths874 sq. ft.
$399,000Active1 beds 1 baths874 sq. ft.1101 3rd St Sw #706, WASHINGTON, DC 20024
MLS# DCDC2214434Listed by: LONG & FOSTER REAL ESTATE, INC. - New
 $690,000Active3 beds 3 baths1,500 sq. ft.
$690,000Active3 beds 3 baths1,500 sq. ft.1711 Newton St Ne, WASHINGTON, DC 20018
MLS# DCDC2214648Listed by: SAMSON PROPERTIES - Open Sat, 12:30 to 2:30pmNew
 $919,990Active4 beds 4 baths2,164 sq. ft.
$919,990Active4 beds 4 baths2,164 sq. ft.4013 13th St Nw, WASHINGTON, DC 20011
MLS# DCDC2215498Listed by: COLDWELL BANKER REALTY - Open Sun, 1 to 3pmNew
 $825,000Active3 beds 3 baths1,507 sq. ft.
$825,000Active3 beds 3 baths1,507 sq. ft.1526 8th St Nw #2, WASHINGTON, DC 20001
MLS# DCDC2215606Listed by: RE/MAX DISTINCTIVE REAL ESTATE, INC. - New
 $499,900Active3 beds 1 baths1,815 sq. ft.
$499,900Active3 beds 1 baths1,815 sq. ft.2639 Myrtle Ave Ne, WASHINGTON, DC 20018
MLS# DCDC2215602Listed by: COMPASS
