3906 17th Pl Ne, WASHINGTON, DC 20018
Local realty services provided by:Better Homes and Gardens Real Estate Community Realty
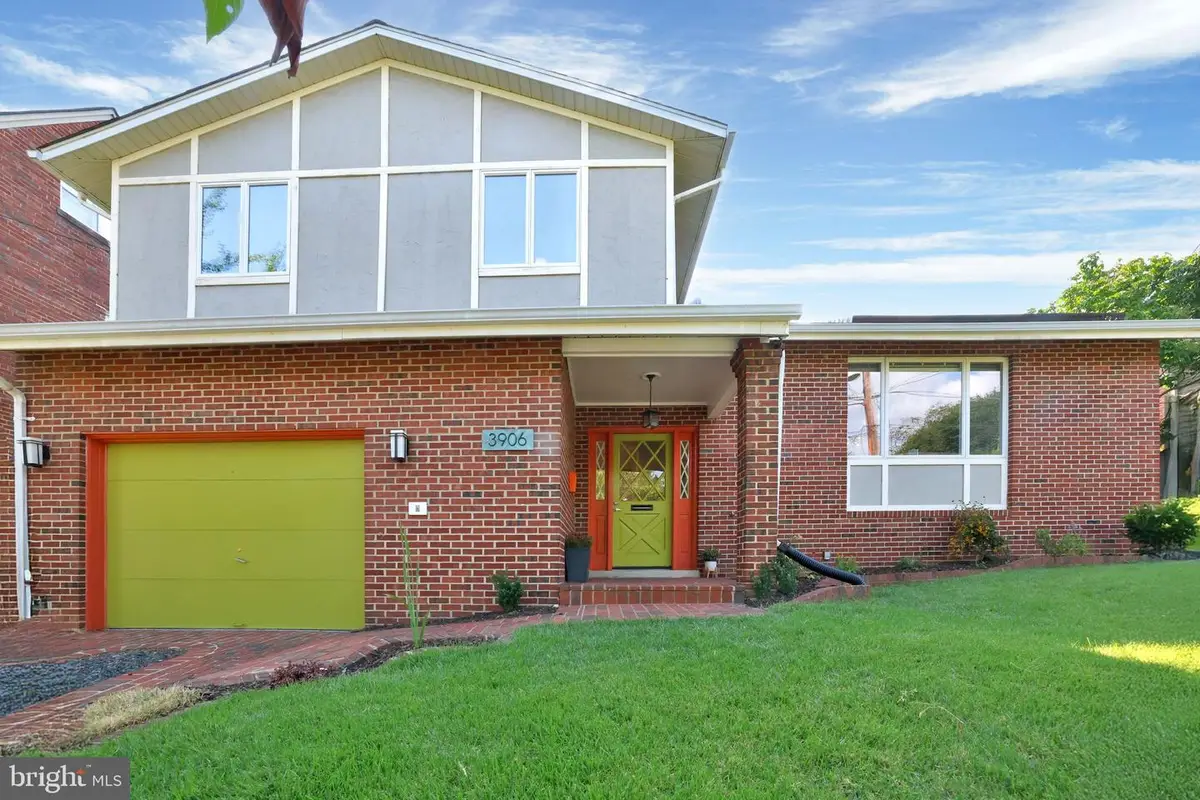
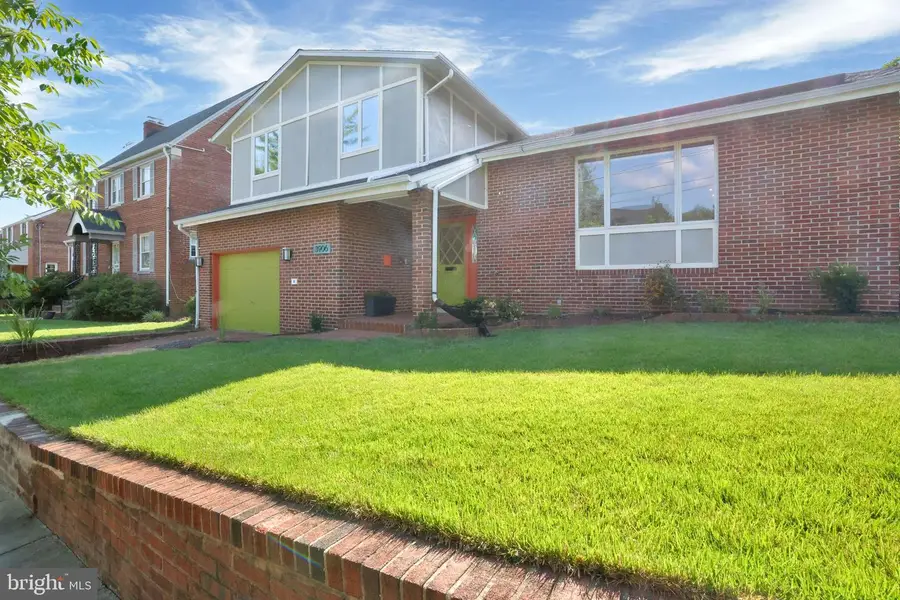
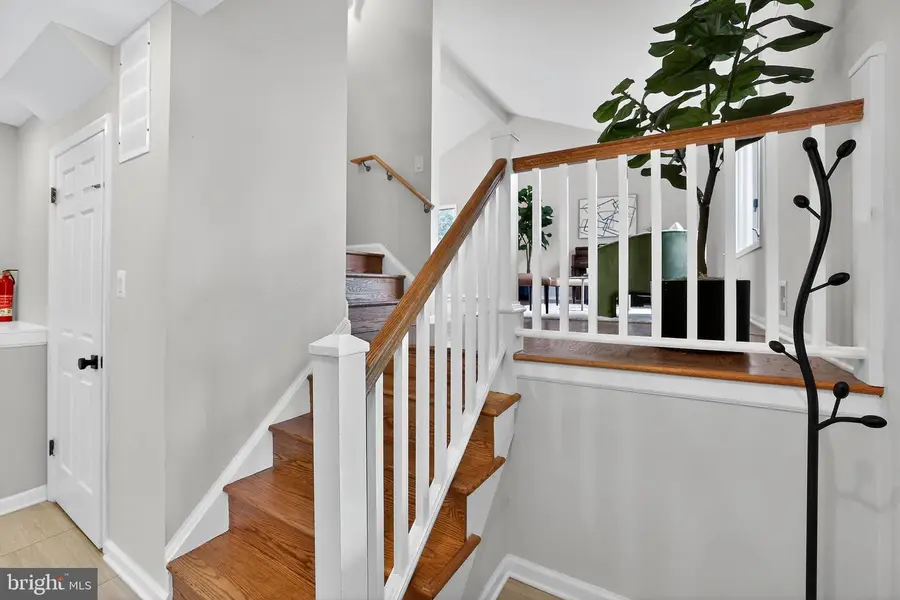
Upcoming open houses
- Sat, Aug 1612:00 pm - 02:00 pm
Listed by:christopher m chambers
Office:samson properties
MLS#:DCDC2213348
Source:BRIGHTMLS
Price summary
- Price:$1,200,000
- Price per sq. ft.:$476.19
About this home
Welcome to this spacious 1980's built detached Brookland home with an oversized garage—and solar panels that practically pay you to live here! A perfect blend of smart design, modern comfort, and sustainable living.
Located on a quiet, tree-lined street with easy, unzoned street parking for you and your guests, this 4BR/3.5BA retreat offers over 2,500 sq ft across four expansive levels.
Inside, you’ll find gorgeous hardwood floors, picture windows, a central cathedral ceiling, gas fireplace, a skylight over the kitchen, and multiple outdoor spaces—including an expansive deck off the kitchen that flows into a patio off the family room.
The 9.9KW owned solar panel system (33 panels) nearly eliminates electric bills and generates approximately $400/month in SREC income—and it conveys to the buyer.
Upstairs, the spacious owner’s suite boasts two large closets and and an en-suite bath pre-wired for heated floors, accompanied by two additional well-sized bedrooms and a second renovated full bath—also with heated floors. The main level offers a well-appointed kitchen, half bath, a generously sized coat closet, and flexible living and dining spaces perfect for entertaining or relaxing.
The fully finished basement includes an all-new full bath with heated floors, creating a flex space ideal for an in-law suite, home office, or media room. A large laundry/utility room provides extra storage, and the oversized garage easily fits bikes, gear, and more.
Other notable features include: Extra yard storm drains installed to protect against flooding—an increasingly important feature in today’s changing climate; new top-rated dishwasher, refrigerator, and microwave; native landscaping project underway, targeting 80% native plants. All just minutes to the Metro, MBT and Anacostia trails, green spaces, restaurants, shops, the neighborhood library, Catholic University and multiple top-rated public & charter schools —this is Brookland at its best.
Contact an agent
Home facts
- Year built:1980
- Listing Id #:DCDC2213348
- Added:15 day(s) ago
- Updated:August 16, 2025 at 06:16 AM
Rooms and interior
- Bedrooms:4
- Total bathrooms:4
- Full bathrooms:3
- Half bathrooms:1
- Living area:2,520 sq. ft.
Heating and cooling
- Cooling:Central A/C
- Heating:Forced Air, Natural Gas
Structure and exterior
- Roof:Architectural Shingle
- Year built:1980
- Building area:2,520 sq. ft.
- Lot area:0.11 Acres
Schools
- High school:DUNBAR
- Middle school:BROOKLAND AT BUNKER HILL ELEMENTARY SCHOOL
Utilities
- Water:Public
- Sewer:Public Sewer
Finances and disclosures
- Price:$1,200,000
- Price per sq. ft.:$476.19
- Tax amount:$9,012 (2024)
New listings near 3906 17th Pl Ne
- Open Sun, 2 to 4pmNew
 $1,295,000Active3 beds 2 baths1,964 sq. ft.
$1,295,000Active3 beds 2 baths1,964 sq. ft.2022 Columbia Rd Nw #502, WASHINGTON, DC 20009
MLS# DCDC2215798Listed by: BRIAN LOGAN REAL ESTATE - New
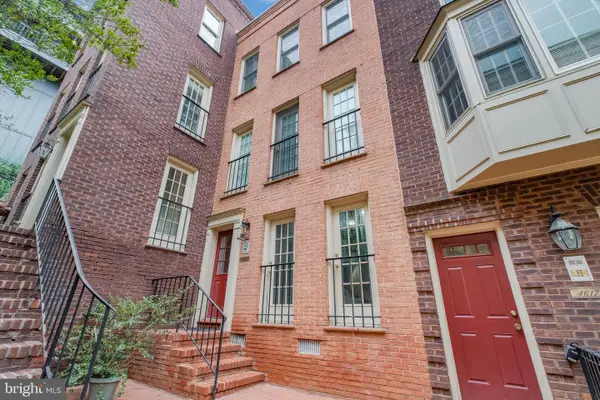 $389,000Active1 beds 1 baths530 sq. ft.
$389,000Active1 beds 1 baths530 sq. ft.4617 1/2 Macarthur Blvd Nw #a, WASHINGTON, DC 20007
MLS# DCDC2215804Listed by: SAMSON PROPERTIES - Open Sat, 4 to 6pmNew
 $329,990Active2 beds 1 baths606 sq. ft.
$329,990Active2 beds 1 baths606 sq. ft.1915 Benning Rd Ne, WASHINGTON, DC 20002
MLS# DCDC2215796Listed by: EXP REALTY, LLC - Open Sun, 1 to 3pmNew
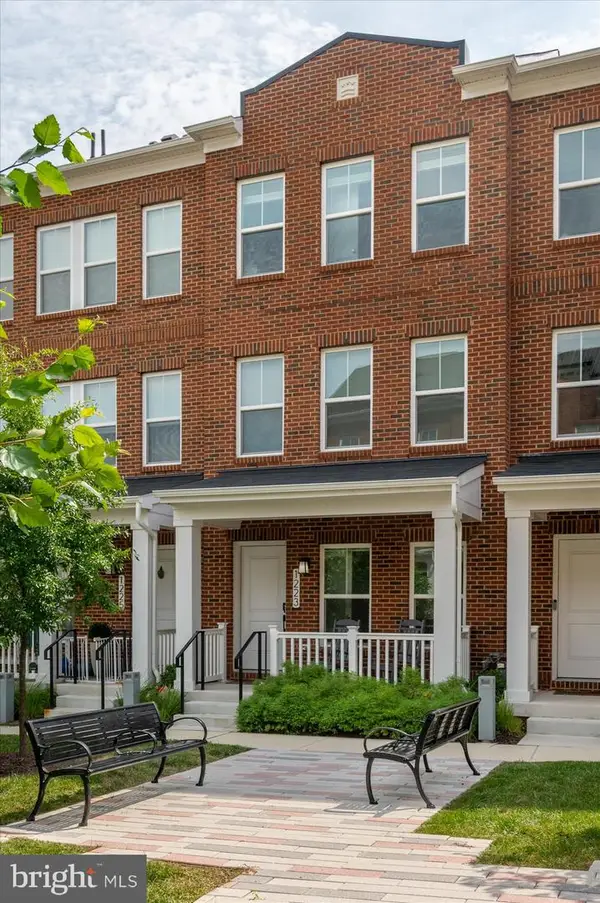 $825,000Active3 beds 4 baths1,774 sq. ft.
$825,000Active3 beds 4 baths1,774 sq. ft.1223 Wynton Pl Ne, WASHINGTON, DC 20017
MLS# DCDC2215664Listed by: COLDWELL BANKER REALTY - WASHINGTON - Open Sun, 1 to 3pmNew
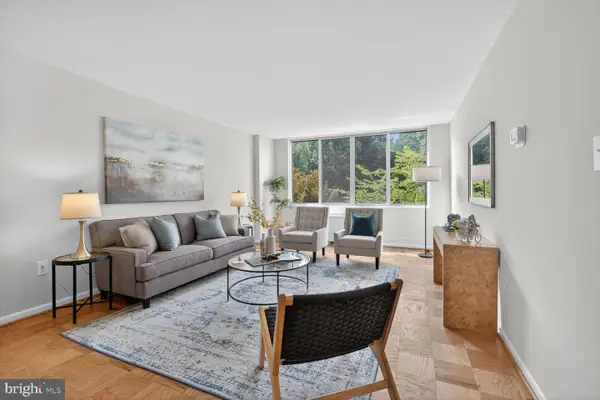 $300,000Active1 beds 1 baths786 sq. ft.
$300,000Active1 beds 1 baths786 sq. ft.2939 Van Ness St Nw #419, WASHINGTON, DC 20008
MLS# DCDC2191986Listed by: COMPASS - Coming Soon
 $489,900Coming Soon1 beds 1 baths
$489,900Coming Soon1 beds 1 baths900 11th St Se #106, WASHINGTON, DC 20003
MLS# DCDC2215756Listed by: SAMSON PROPERTIES - New
 $300,000Active3 beds 2 baths1,762 sq. ft.
$300,000Active3 beds 2 baths1,762 sq. ft.76 54th St Se, WASHINGTON, DC 20019
MLS# DCDC2202654Listed by: REDMOND REALTY & CONSULTING, LLC - Coming Soon
 $415,000Coming Soon3 beds 2 baths
$415,000Coming Soon3 beds 2 baths3216 Dubois Pl Se, WASHINGTON, DC 20019
MLS# DCDC2215670Listed by: SAMSON PROPERTIES - Open Sat, 2 to 4pmNew
 $1,225,000Active4 beds 4 baths1,566 sq. ft.
$1,225,000Active4 beds 4 baths1,566 sq. ft.1822 A St Se, WASHINGTON, DC 20003
MLS# DCDC2215744Listed by: COMPASS - Coming Soon
 $685,000Coming Soon3 beds 2 baths
$685,000Coming Soon3 beds 2 baths229 Ascot Pl Ne, WASHINGTON, DC 20002
MLS# DCDC2215760Listed by: CORCORAN MCENEARNEY
