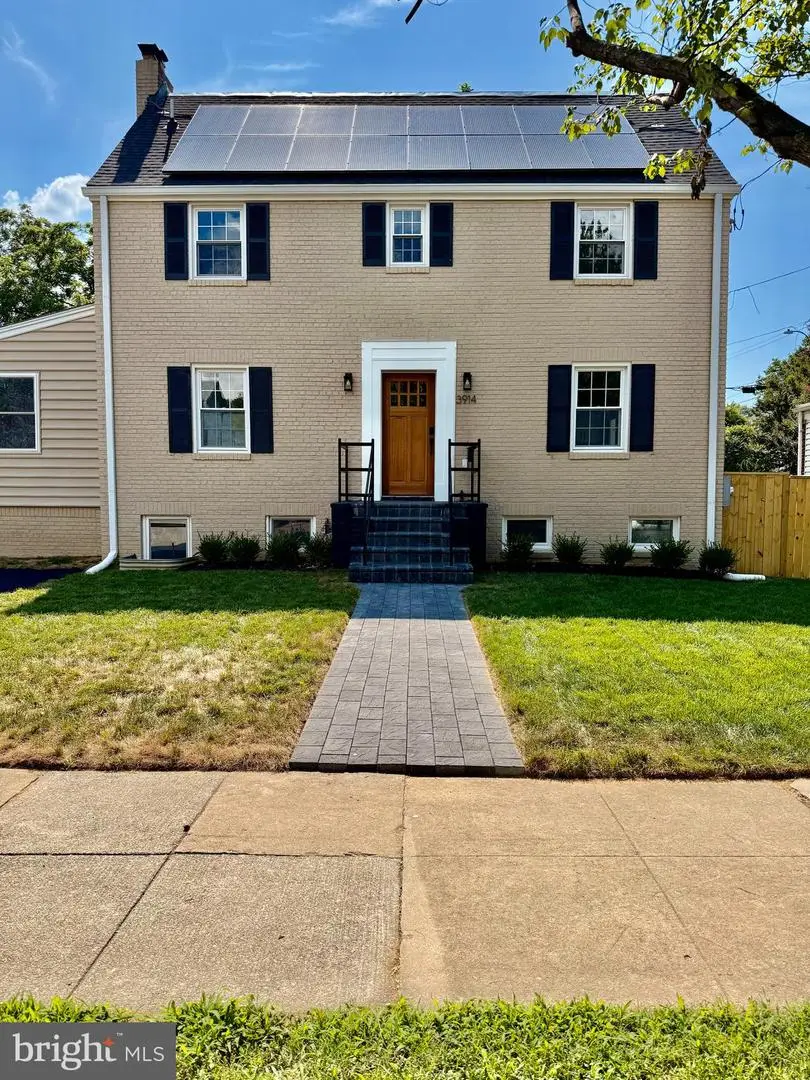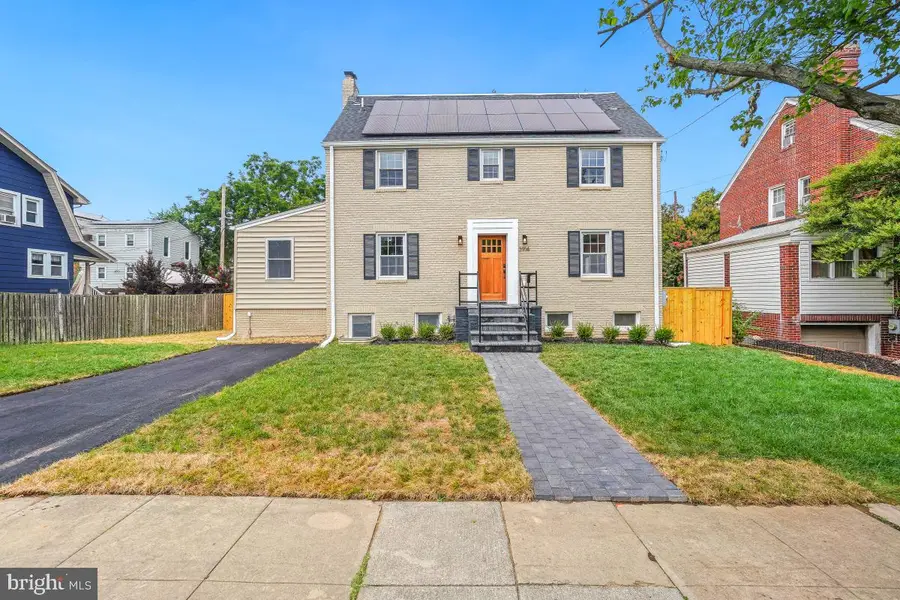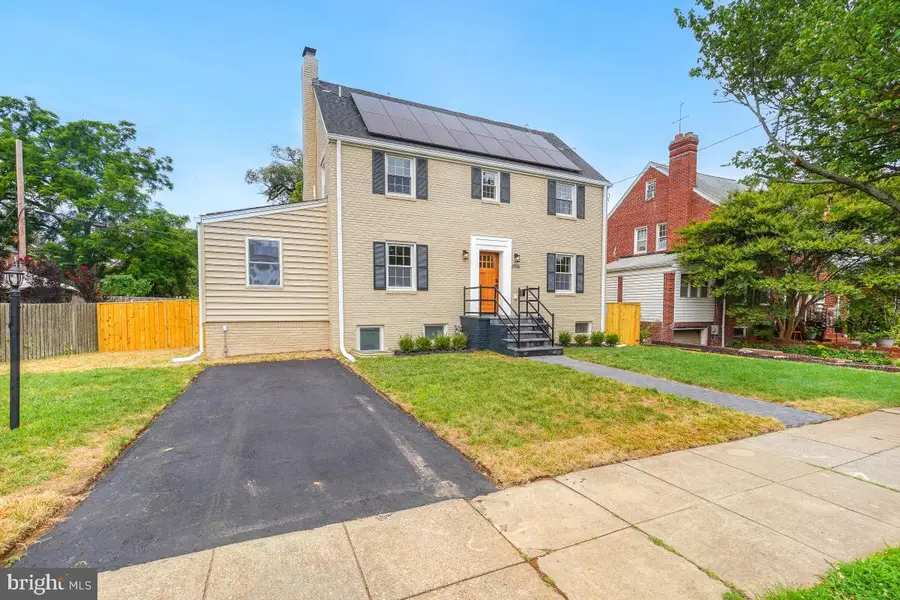3914 20th St Ne, WASHINGTON, DC 20018
Local realty services provided by:Better Homes and Gardens Real Estate Valley Partners



3914 20th St Ne,WASHINGTON, DC 20018
$998,000
- 5 Beds
- 5 Baths
- 2,706 sq. ft.
- Single family
- Pending
Listed by:kimberly m jones
Office:resdi real estate, llc.
MLS#:DCDC2209224
Source:BRIGHTMLS
Price summary
- Price:$998,000
- Price per sq. ft.:$368.81
About this home
Welcome Home: Where Every Level Works for Your Life
Step into a home that’s more than just move-in ready—it’s designed to make everyday life easier, more beautiful, and a whole lot more enjoyable. Thoughtfully renovated from top to bottom, this 5-bedroom, 4.5-bathroom ALL-ELECTRIC home with solar panels is a rare blend of comfort, efficiency, and modern design spread across four spacious levels.
Wake up in your sunlit treetop primary suite—a private retreat on the top floor, complete with plush carpet underfoot and room to exhale. Start your day with coffee on the paver patio just off the kitchen, with views of your freshly landscaped, fenced backyard—a peaceful, low-maintenance space for kids, pets, or a garden of your dreams.
Inside, the heart of the home beats in the open kitchen: outfitted with sleek LG appliances, it flows right into a warm, hardwood-floored living room and dining room space perfect for hosting brunch, birthday parties, or impromptu weeknight hangouts.
The main level also features a bright and private home office, while the lower level offers flexibility for guests, teens, or multi-generational living, with a full bedroom, bathroom, cozy family room, and plush carpeting throughout. There’s even a second laundry station here to make life simpler.
Two of the five bedrooms offer en-suite bathrooms, and every bathroom in the home is a showpiece—complete with LED-lit mirrors and high-end finishes that add a luxurious touch.
Behind the scenes, everything is new—from plumbing and electrical systems to dual-zone HVAC. And with solar panels and energy-efficient systems in place, this home doesn’t just look good—it works hard for you, too.
Need parking? It’s here. Looking for turnkey? Done. Dreaming of a home that supports the way you live, work, and relax? This one delivers.
Contact an agent
Home facts
- Year built:1939
- Listing Id #:DCDC2209224
- Added:42 day(s) ago
- Updated:August 15, 2025 at 07:30 AM
Rooms and interior
- Bedrooms:5
- Total bathrooms:5
- Full bathrooms:4
- Half bathrooms:1
- Living area:2,706 sq. ft.
Heating and cooling
- Cooling:Ceiling Fan(s), Central A/C, Zoned
- Heating:Electric, Heat Pump(s)
Structure and exterior
- Year built:1939
- Building area:2,706 sq. ft.
- Lot area:0.1 Acres
Utilities
- Water:Public
- Sewer:Public Sewer
Finances and disclosures
- Price:$998,000
- Price per sq. ft.:$368.81
- Tax amount:$5,103 (2024)
New listings near 3914 20th St Ne
- Open Sun, 1 to 3pmNew
 $999,000Active6 beds 3 baths3,273 sq. ft.
$999,000Active6 beds 3 baths3,273 sq. ft.4122 16th St Nw, WASHINGTON, DC 20011
MLS# DCDC2215614Listed by: WASHINGTON FINE PROPERTIES, LLC - New
 $374,900Active2 beds 2 baths1,155 sq. ft.
$374,900Active2 beds 2 baths1,155 sq. ft.4201 Cathedral Ave Nw #902w, WASHINGTON, DC 20016
MLS# DCDC2215628Listed by: D.S.A. PROPERTIES & INVESTMENTS LLC - New
 $850,000Active2 beds 3 baths1,500 sq. ft.
$850,000Active2 beds 3 baths1,500 sq. ft.1507 C St Se, WASHINGTON, DC 20003
MLS# DCDC2215630Listed by: KELLER WILLIAMS CAPITAL PROPERTIES - New
 $399,000Active1 beds 1 baths874 sq. ft.
$399,000Active1 beds 1 baths874 sq. ft.1101 3rd St Sw #706, WASHINGTON, DC 20024
MLS# DCDC2214434Listed by: LONG & FOSTER REAL ESTATE, INC. - New
 $690,000Active3 beds 3 baths1,500 sq. ft.
$690,000Active3 beds 3 baths1,500 sq. ft.1711 Newton St Ne, WASHINGTON, DC 20018
MLS# DCDC2214648Listed by: SAMSON PROPERTIES - Open Sat, 12:30 to 2:30pmNew
 $919,990Active4 beds 4 baths2,164 sq. ft.
$919,990Active4 beds 4 baths2,164 sq. ft.4013 13th St Nw, WASHINGTON, DC 20011
MLS# DCDC2215498Listed by: COLDWELL BANKER REALTY - Open Sun, 1 to 3pmNew
 $825,000Active3 beds 3 baths1,507 sq. ft.
$825,000Active3 beds 3 baths1,507 sq. ft.1526 8th St Nw #2, WASHINGTON, DC 20001
MLS# DCDC2215606Listed by: RE/MAX DISTINCTIVE REAL ESTATE, INC. - New
 $499,900Active3 beds 1 baths1,815 sq. ft.
$499,900Active3 beds 1 baths1,815 sq. ft.2639 Myrtle Ave Ne, WASHINGTON, DC 20018
MLS# DCDC2215602Listed by: COMPASS - Coming Soon
 $375,000Coming Soon1 beds 1 baths
$375,000Coming Soon1 beds 1 baths1133 13th St Nw #402, WASHINGTON, DC 20005
MLS# DCDC2215576Listed by: BML PROPERTIES REALTY, LLC. - New
 $16,900Active-- beds -- baths
$16,900Active-- beds -- baths3911 Pennsylvania Ave Se #p1, WASHINGTON, DC 20020
MLS# DCDC2206970Listed by: IVAN BROWN REALTY, INC.
